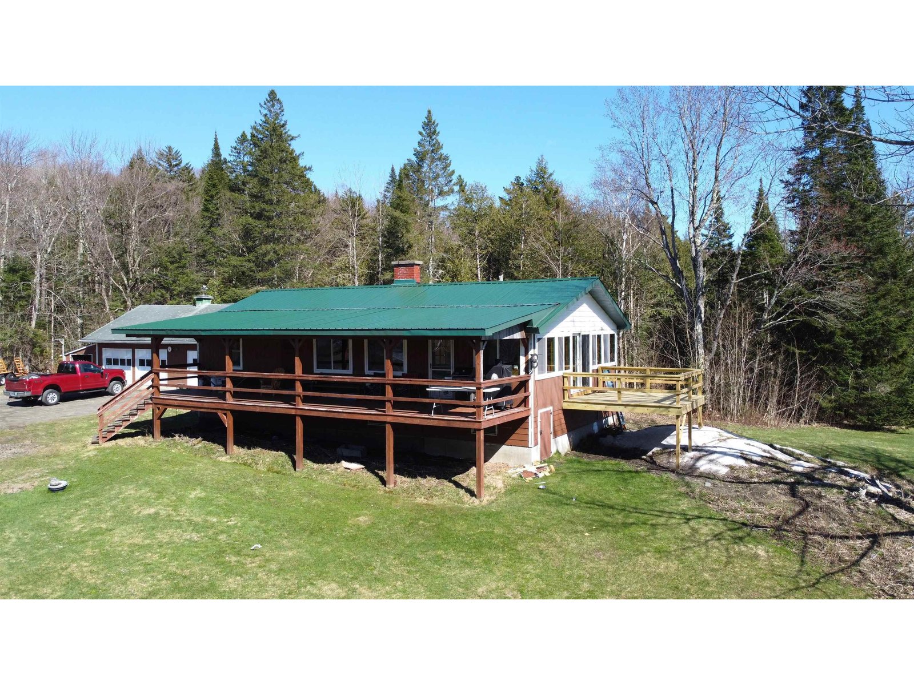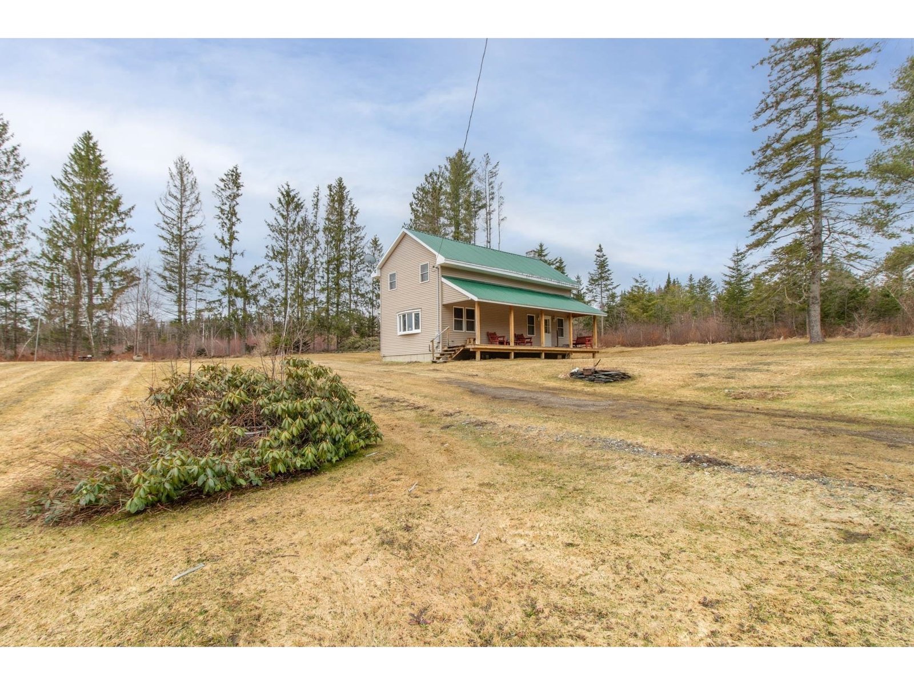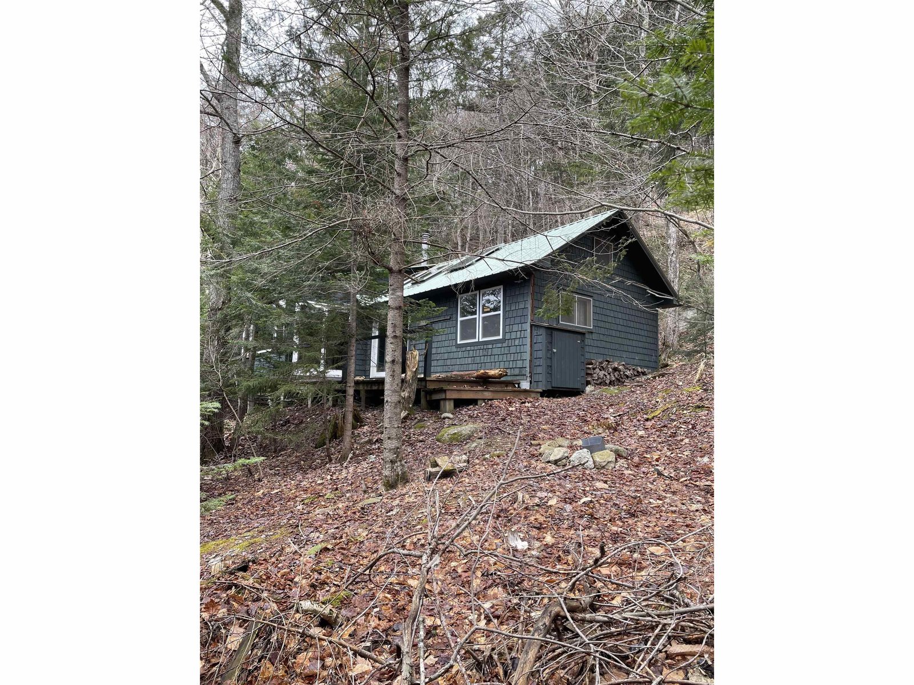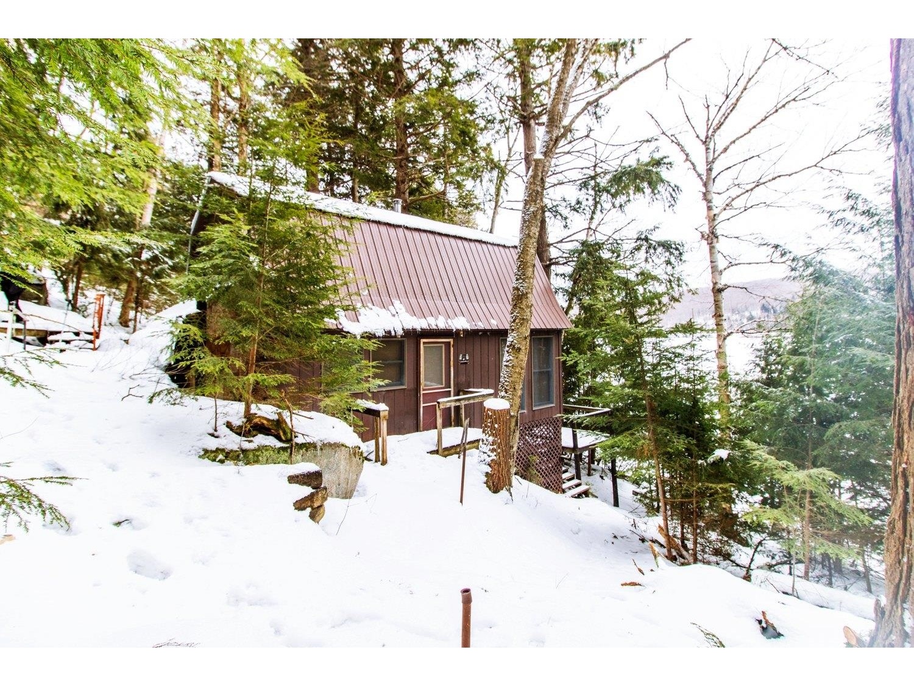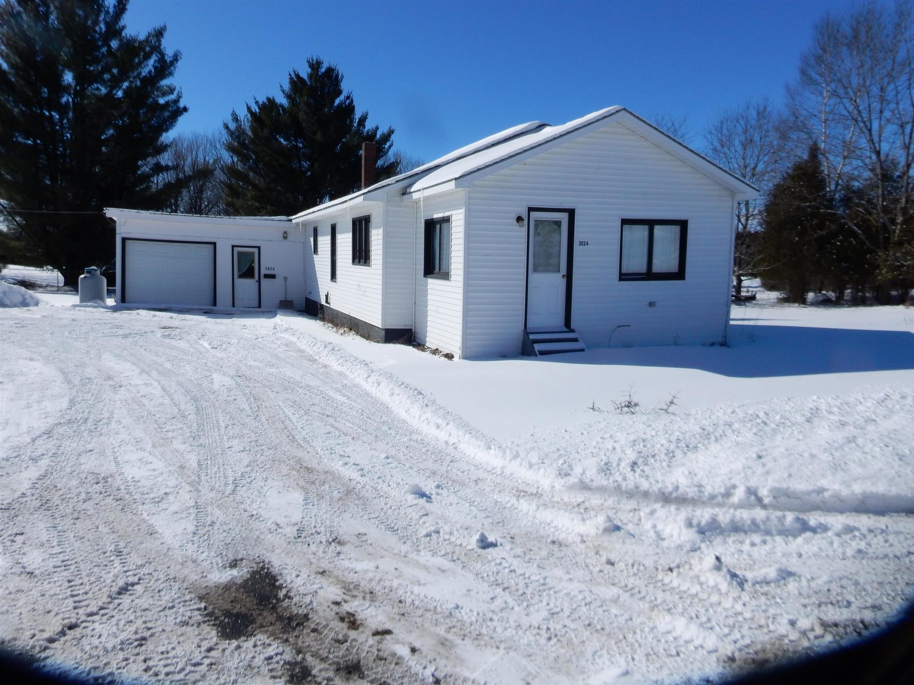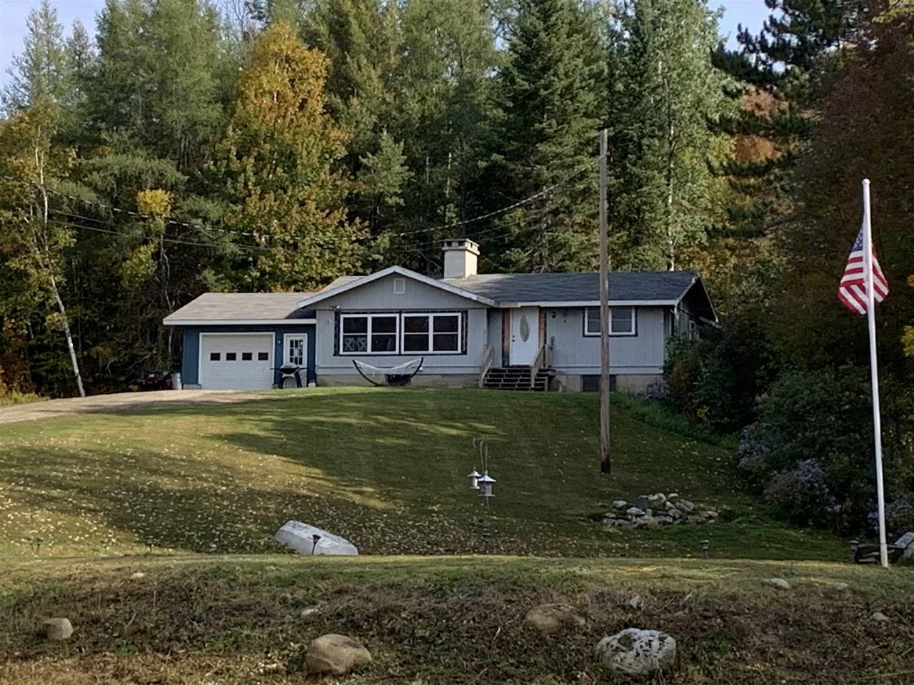Sold Status
$199,000 Sold Price
House Type
3 Beds
2 Baths
1,324 Sqft
Sold By RE/MAX All Seasons Realty - Lyndonville
Similar Properties for Sale
Request a Showing or More Info

Call: 802-863-1500
Mortgage Provider
Mortgage Calculator
$
$ Taxes
$ Principal & Interest
$
This calculation is based on a rough estimate. Every person's situation is different. Be sure to consult with a mortgage advisor on your specific needs.
Gorgeous Seymour Lake Views from this newly renovated, 3-bedroom, 2-bath home in Morgan. The owners have totally renovated the Kitchen, Living Room, Dining Room, Full Bathroom and Master Bedroom using current styles, beams, and shiplap. New windows and updates and cleaning to systems throughout the house make it ready for the new owner to move in with little to do in the near future. Take a ride on the VAST or VASA trails just down the road. Hike or use any of the area Lakeside amenities all Spring, Fall, and Summer! †
Property Location
Property Details
| Sold Price $199,000 | Sold Date Nov 20th, 2020 | |
|---|---|---|
| List Price $199,000 | Total Rooms 8 | List Date Sep 29th, 2020 |
| MLS# 4831285 | Lot Size 2.000 Acres | Taxes $3,000 |
| Type House | Stories 1 | Road Frontage 200 |
| Bedrooms 3 | Style Ranch, Near ATV Trail | Water Frontage |
| Full Bathrooms 1 | Finished 1,324 Sqft | Construction No, Existing |
| 3/4 Bathrooms 1 | Above Grade 1,324 Sqft | Seasonal No |
| Half Bathrooms 0 | Below Grade 0 Sqft | Year Built 1966 |
| 1/4 Bathrooms 0 | Garage Size 1 Car | County Orleans |
| Interior FeaturesCathedral Ceiling, Ceiling Fan, Fireplace - Wood, Fireplaces - 1, Kitchen/Dining, Kitchen/Family, Kitchen/Living, Living/Dining, Primary BR w/ BA, Natural Light, Natural Woodwork, Vaulted Ceiling, Laundry - Basement |
|---|
| Equipment & AppliancesRefrigerator, Microwave, Dishwasher, Washer, Dryer, Stove - Gas |
| Kitchen 1st Floor | Living Room 1st Floor | Dining Room 1st Floor |
|---|---|---|
| Primary Suite 1st Floor | Bedroom 1st Floor | Bedroom 1st Floor |
| Bath - Full 1st Floor | Bath - 3/4 1st Floor |
| ConstructionWood Frame |
|---|
| BasementInterior, Unfinished, Concrete, Full |
| Exterior Features |
| Exterior Wood Siding | Disability Features 1st Floor 3/4 Bathrm, 1st Floor Bedroom, 1st Floor Full Bathrm, One-Level Home, Bathrm w/tub, Hard Surface Flooring, One-Level Home |
|---|---|
| Foundation Concrete | House Color Gray |
| Floors Tile, Laminate, Hardwood | Building Certifications |
| Roof Shingle-Asphalt | HERS Index |
| DirectionsFrom Seymour Lake Public Beach on Route 111 go toward Brighton. House is on the left directly across from Elliott Acres Road on Route 111. |
|---|
| Lot Description, Sloping, Wooded, View, Trail/Near Trail, Water View, Pond, Mountain View, Lake View, VAST, Snowmobile Trail |
| Garage & Parking Attached, Auto Open, Direct Entry |
| Road Frontage 200 | Water Access |
|---|---|
| Suitable Use | Water Type Lake |
| Driveway Gravel | Water Body |
| Flood Zone No | Zoning Residential |
| School District North Country Supervisory Union | Middle North Country Junior High |
|---|---|
| Elementary Derby Elementary | High North Country Union High Sch |
| Heat Fuel Oil | Excluded |
|---|---|
| Heating/Cool None, Hot Air | Negotiable |
| Sewer 1000 Gallon, Septic, Leach Field, Concrete | Parcel Access ROW |
| Water Spring, Dug Well | ROW for Other Parcel |
| Water Heater Electric | Financing |
| Cable Co | Documents Deed, Deed, Tax Map |
| Electric Circuit Breaker(s) | Tax ID 411-128-10581 |

† The remarks published on this webpage originate from Listed By Brandy Goulet of Century 21 Farm & Forest/Burke via the NNEREN IDX Program and do not represent the views and opinions of Coldwell Banker Hickok & Boardman. Coldwell Banker Hickok & Boardman Realty cannot be held responsible for possible violations of copyright resulting from the posting of any data from the NNEREN IDX Program.

 Back to Search Results
Back to Search Results