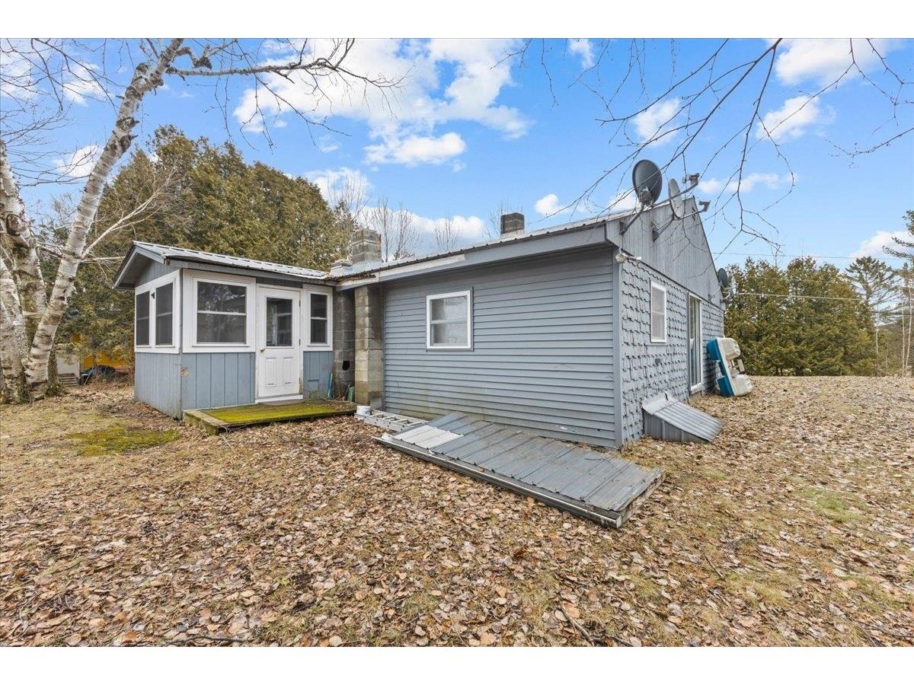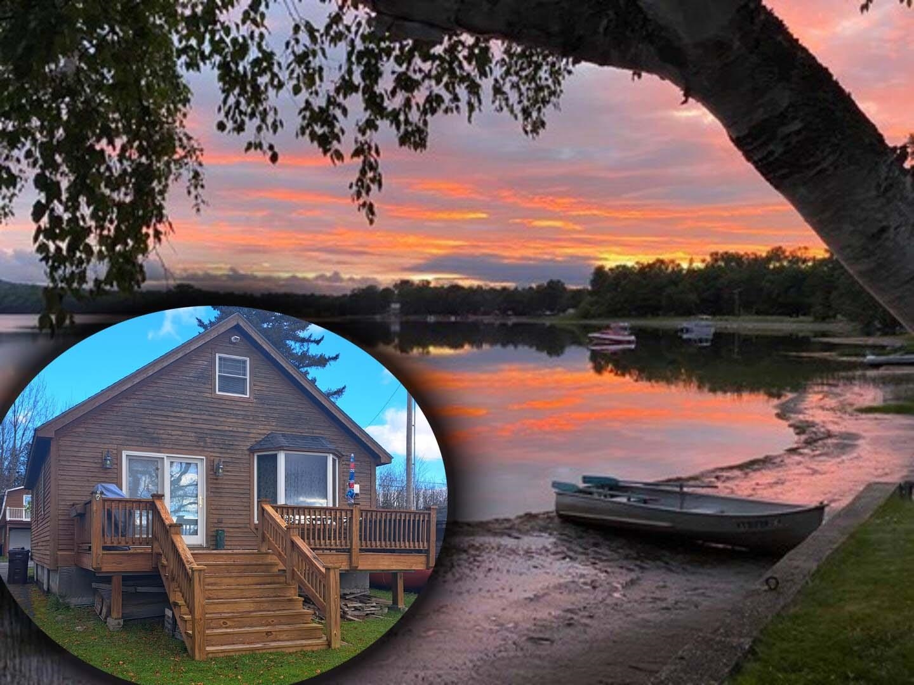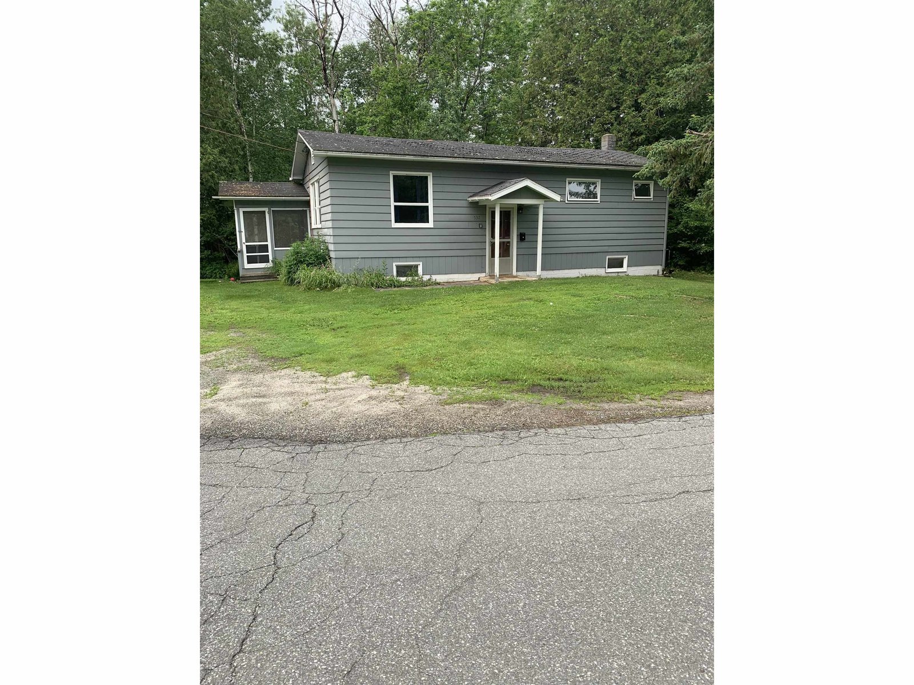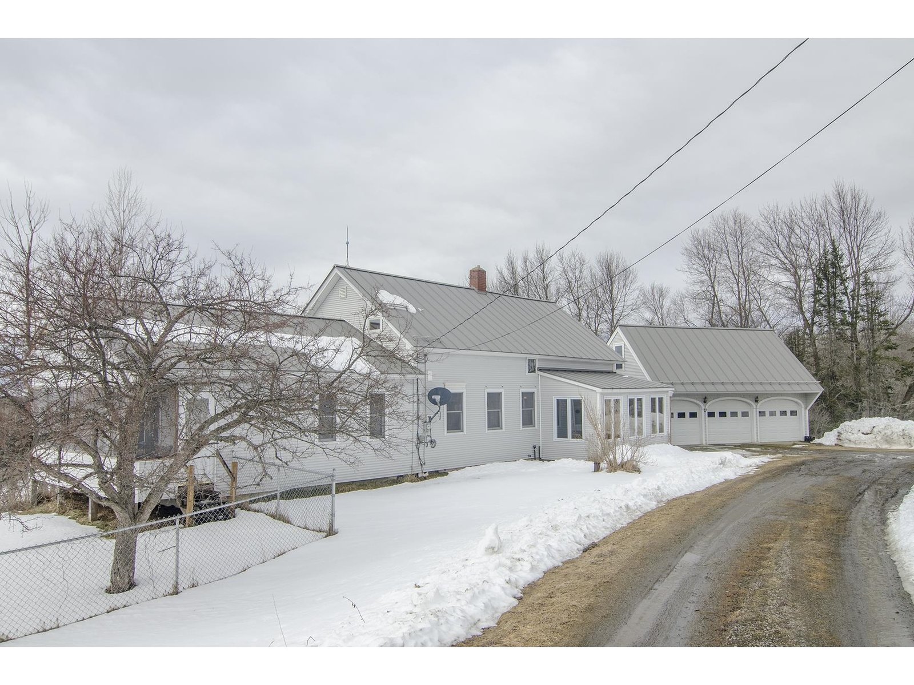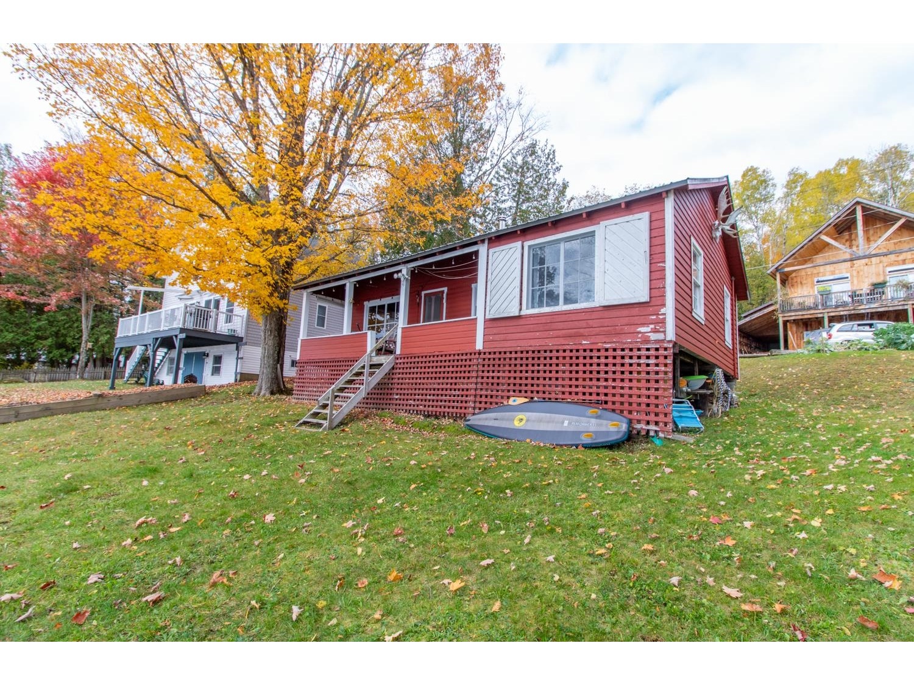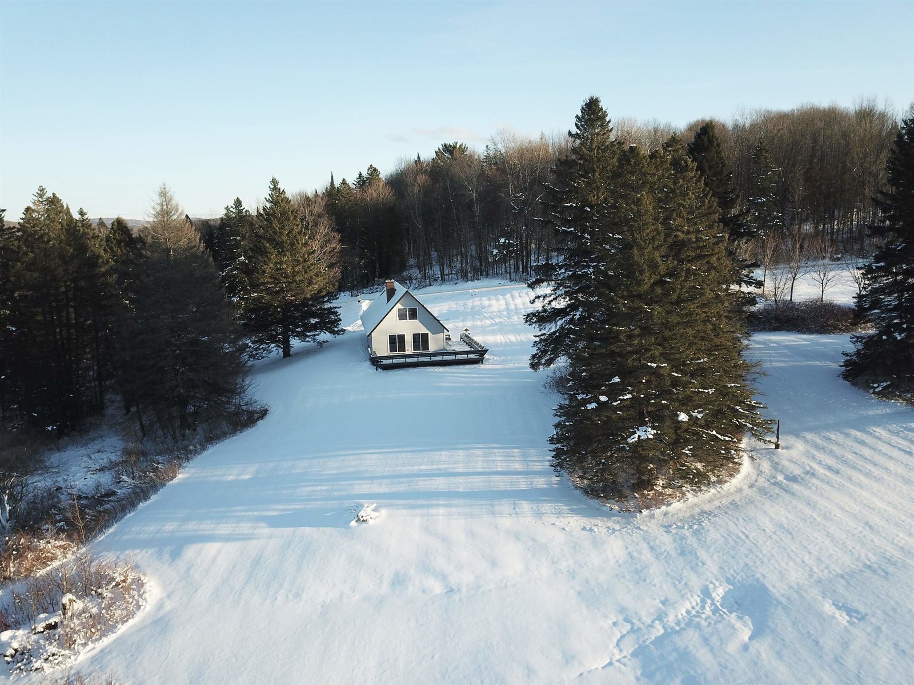Sold Status
$306,000 Sold Price
House Type
3 Beds
2 Baths
1,883 Sqft
Sold By Jim Campbell Real Estate
Similar Properties for Sale
Request a Showing or More Info

Call: 802-863-1500
Mortgage Provider
Mortgage Calculator
$
$ Taxes
$ Principal & Interest
$
This calculation is based on a rough estimate. Every person's situation is different. Be sure to consult with a mortgage advisor on your specific needs.
Recently renovated, 3 bedroom 2 bathroom home on a 5.13 acre lot with tons of privacy! Have you been looking for a place to call home in this crazy market? Look no further. With tons of updates, this could be the perfect home for you. Updates to include; new flooring throughout, all new interior and exterior paint, light fixtures, kitchen/bath fixtures, state of the art kitchen appliances, new kitchen cabinets and more! Enjoy the open floor plan featuring a first floor with a new kitchen, dining/living area w/ fireplace, a bedroom, full bathroom with double vanity, cathedral ceilings and plenty of natural light. The second story offers 2 additional bedrooms and a 1/2 bath and the partially finished basement features a spacious family room, den/bonus room and designated laundry area. 2-car attached garage, shed/outbuilding perfect for storage and a massive front deck boasting stunning mountain views! Enjoy the perks of being just a short drive to all town amenities while feeling totally secluded. This one is well worth a look today. †
Property Location
Property Details
| Sold Price $306,000 | Sold Date Mar 23rd, 2023 | |
|---|---|---|
| List Price $298,500 | Total Rooms 8 | List Date Dec 23rd, 2022 |
| MLS# 4939546 | Lot Size 5.130 Acres | Taxes $2,013 |
| Type House | Stories 1 1/2 | Road Frontage 1069 |
| Bedrooms 3 | Style Chalet/A Frame | Water Frontage |
| Full Bathrooms 1 | Finished 1,883 Sqft | Construction No, Existing |
| 3/4 Bathrooms 0 | Above Grade 1,269 Sqft | Seasonal No |
| Half Bathrooms 1 | Below Grade 614 Sqft | Year Built 1969 |
| 1/4 Bathrooms 0 | Garage Size 2 Car | County Orleans |
| Interior FeaturesCathedral Ceiling, Ceiling Fan, Dining Area, Kitchen Island, Laundry Hook-ups, Living/Dining, Natural Light, Vaulted Ceiling, Laundry - Basement |
|---|
| Equipment & AppliancesRange-Electric, Washer, Microwave, Dishwasher, Refrigerator, Dryer, Stove-Wood |
| Kitchen 11'9x11'6, 1st Floor | Living/Dining 23'3x16'3, 1st Floor | Bedroom 11'6x12'9, 1st Floor |
|---|---|---|
| Bedroom 13'6x15'9, 2nd Floor | Bedroom 13'9x14'10, 2nd Floor | Family Room 25'6x10'3, Basement |
| Den 12'3x8'5, Basement | Mudroom 4'11x8'11, 1st Floor |
| ConstructionWood Frame |
|---|
| BasementInterior, Storage Space, Partially Finished |
| Exterior FeaturesDeck, Outbuilding, Shed |
| Exterior Vinyl, Vinyl Siding | Disability Features Kitchen w/5 ft Diameter, 1st Floor Bedroom, 1st Floor Full Bathrm, Bathrm w/tub, Bathrm w/step-in Shower, Bath w/5' Diameter, Hard Surface Flooring, Kitchen w/5 Ft. Diameter |
|---|---|
| Foundation Concrete | House Color Gray |
| Floors Laminate, Carpet | Building Certifications |
| Roof Shingle-Asphalt | HERS Index |
| DirectionsFrom VT RT 111 turn onto Coche Brook Crossing. Proceed approx. 1/2 a mile to property on right. |
|---|
| Lot Description, Pasture, Wooded, Mountain View, Fields, View, Country Setting |
| Garage & Parking Attached, Off Premises |
| Road Frontage 1069 | Water Access |
|---|---|
| Suitable Use | Water Type |
| Driveway Gravel | Water Body |
| Flood Zone No | Zoning Morgan |
| School District Orleans Essex North | Middle North Country Junior High |
|---|---|
| Elementary Derby Elementary | High North Country Union High Sch |
| Heat Fuel Oil | Excluded |
|---|---|
| Heating/Cool None, Hot Air | Negotiable |
| Sewer Septic, Leach Field - On-Site, Septic | Parcel Access ROW |
| Water Drilled Well | ROW for Other Parcel |
| Water Heater Oil | Financing |
| Cable Co | Documents |
| Electric 100 Amp, Circuit Breaker(s) | Tax ID 411-128-10525 |

† The remarks published on this webpage originate from Listed By Craig Crawford of Jim Campbell Real Estate via the NNEREN IDX Program and do not represent the views and opinions of Coldwell Banker Hickok & Boardman. Coldwell Banker Hickok & Boardman Realty cannot be held responsible for possible violations of copyright resulting from the posting of any data from the NNEREN IDX Program.

 Back to Search Results
Back to Search Results