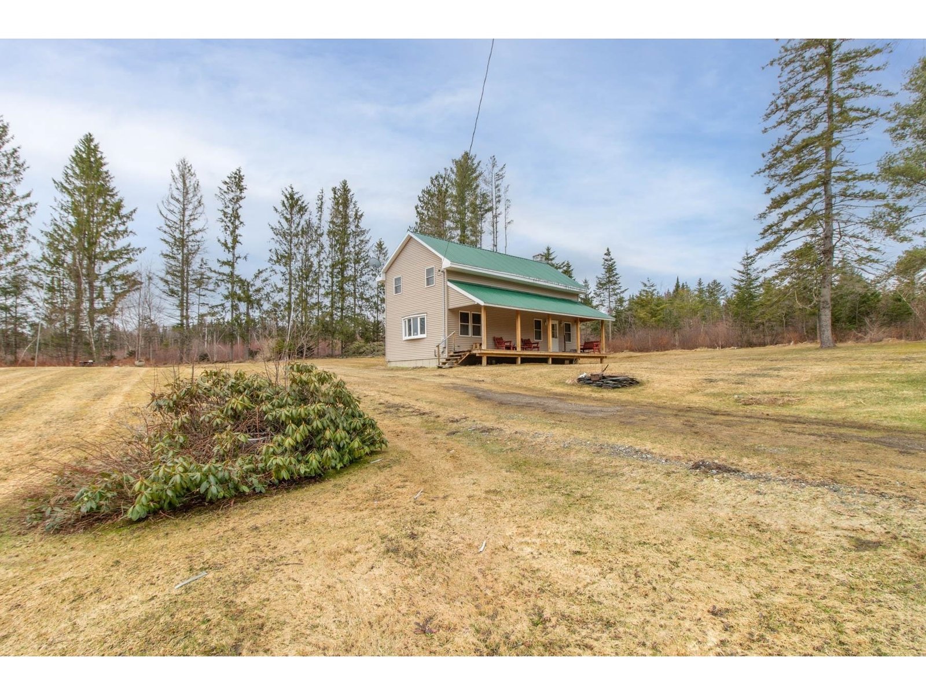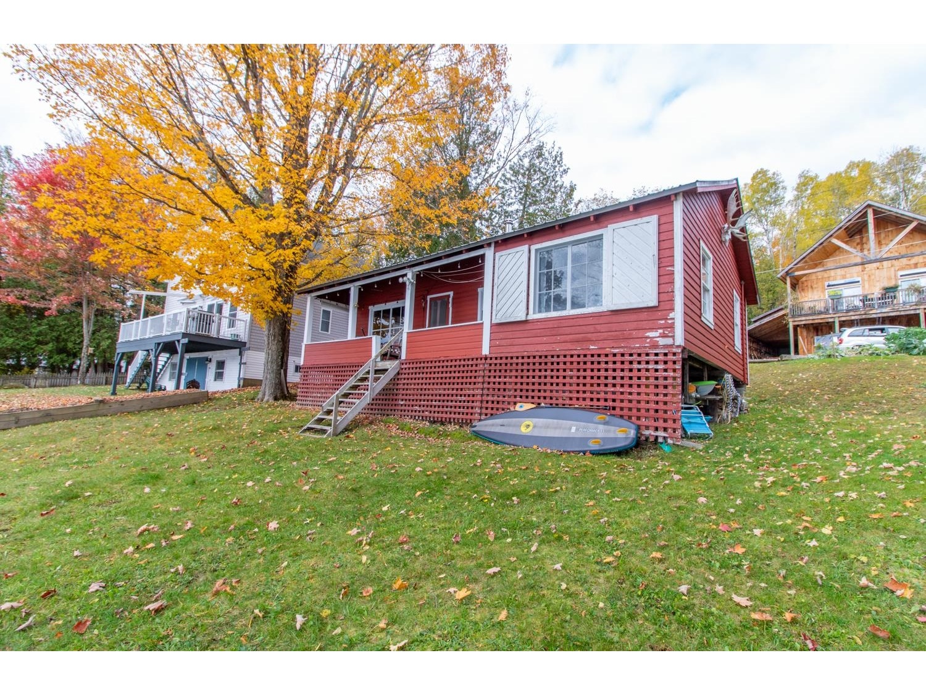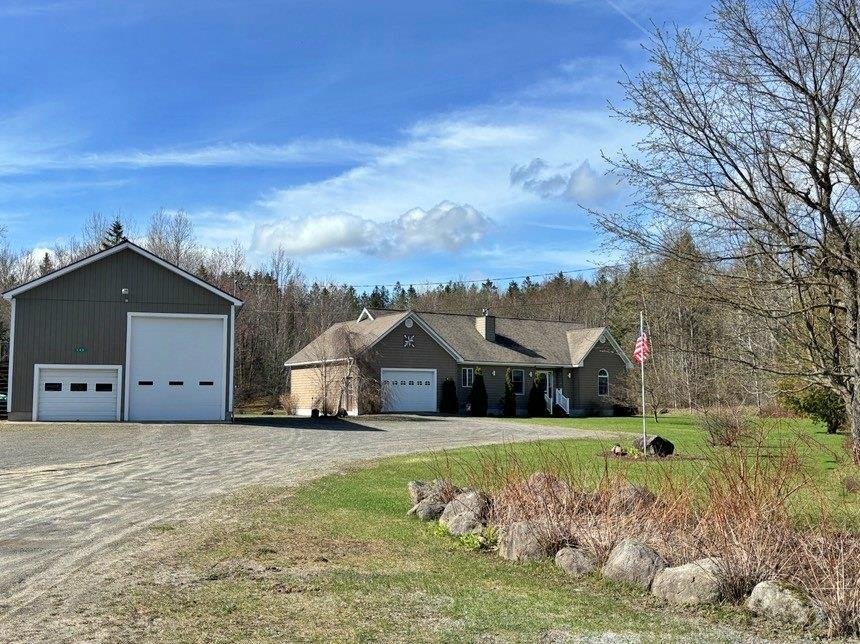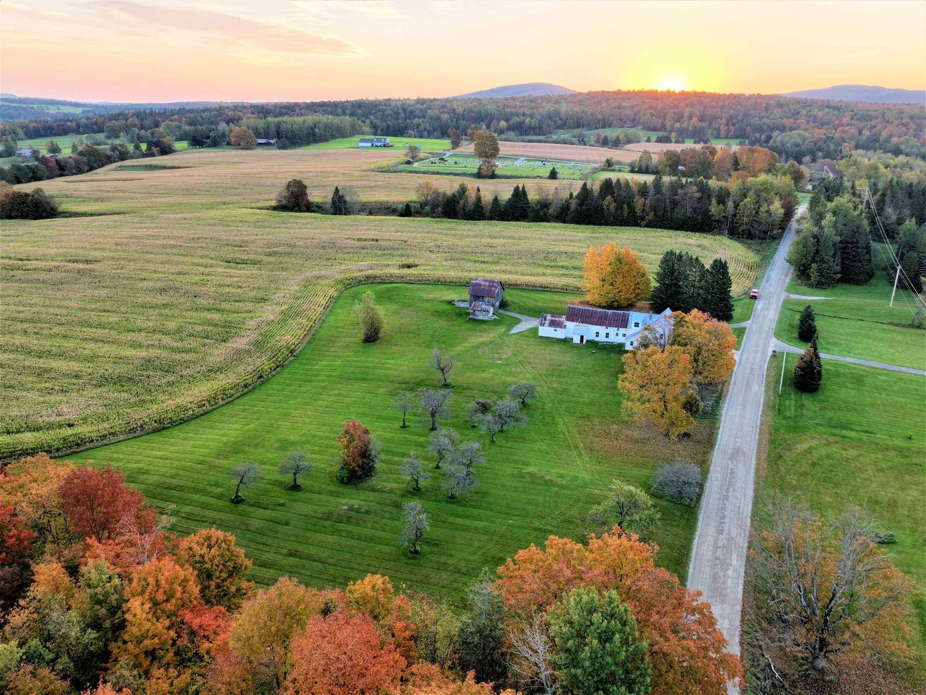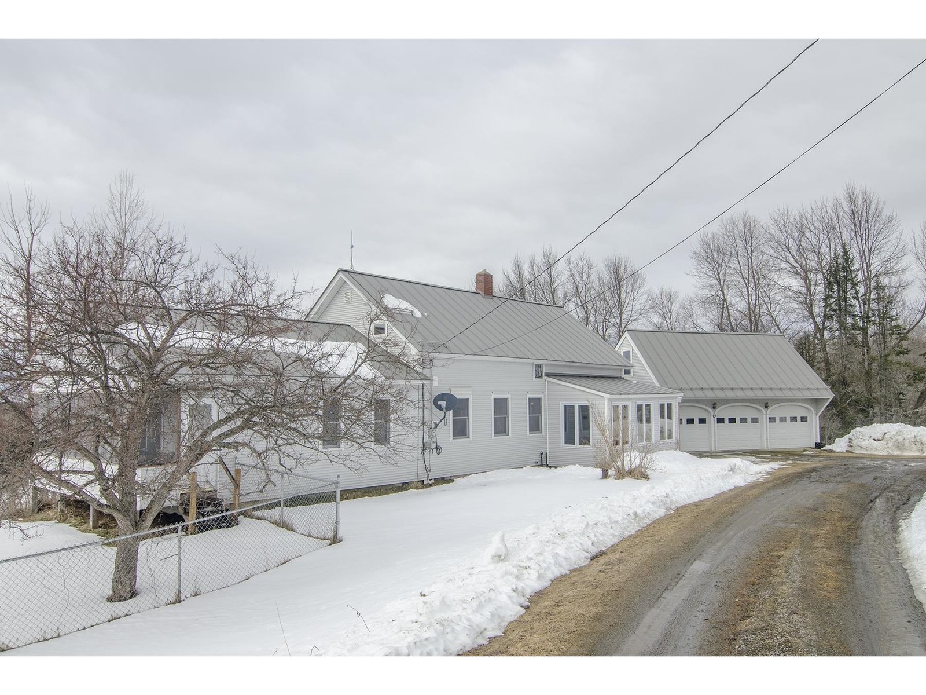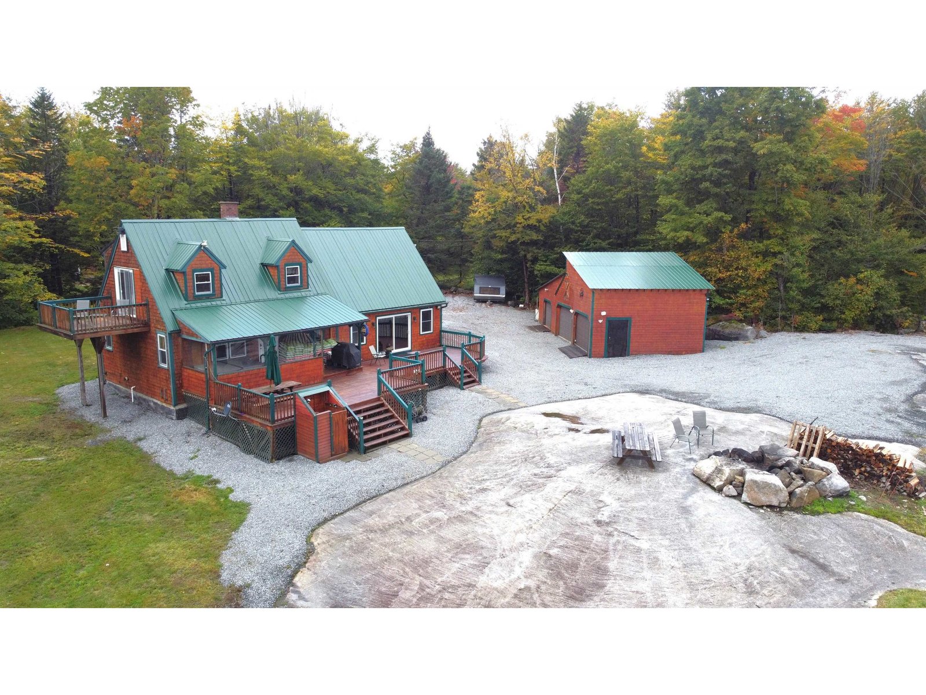Sold Status
$319,000 Sold Price
House Type
2 Beds
2 Baths
1,568 Sqft
Sold By Jim Campbell Real Estate
Similar Properties for Sale
Request a Showing or More Info

Call: 802-863-1500
Mortgage Provider
Mortgage Calculator
$
$ Taxes
$ Principal & Interest
$
This calculation is based on a rough estimate. Every person's situation is different. Be sure to consult with a mortgage advisor on your specific needs.
Just in time for the upcoming snowmobile season is a year round snowmobilers paradise! Over 1500 square feet of finished living space. Situated on 10+ acres at the end of a privately maintained rd sits this gorgeous property showcasing stunning views and super easy VAST and VASA access. Walking in you have plenty of room in the entryway for gear storage thanks to the custom built-ins and benches. You'll immediately notice the attention to detail in the finishing touches along with the lovely hardwood flooring. The kitchen is bright and open and features stainless appliances and storage galore! The dining/family room overlooks the massive decks, one with a 6 person hot tub. One bedroom and a 3/4 bathroom with laundry complete the first level. Upstairs, another bedroom, a couple of bonus rooms and a 1/2 bath. The 3 bay detached heated garage with overhead storage offers plenty of room for vehicles or toys. A 250 gallon gas tank to easily top off your sled and go! In the Summertime, enjoy the stone firepit and take advantage of the outdoor shower. As for the mechanicals...3 ways to heat the home, an oil hot air furnace (brand new Nov. 2022) (2 oil tanks), a wood pellet stove and a recently added mini split that also cools nicely in the summer months. Wired for generator backup, on demand hot water, a drilled well, and private septic round it off. Take a look today and ride from your own house this winter! †
Property Location
Property Details
| Sold Price $319,000 | Sold Date Feb 27th, 2023 | |
|---|---|---|
| List Price $349,000 | Total Rooms 4 | List Date Sep 27th, 2022 |
| MLS# 4931297 | Lot Size 10.100 Acres | Taxes $2,814 |
| Type House | Stories 1 1/2 | Road Frontage 695 |
| Bedrooms 2 | Style Cape, Craftsman | Water Frontage |
| Full Bathrooms 0 | Finished 1,568 Sqft | Construction No, Existing |
| 3/4 Bathrooms 1 | Above Grade 1,568 Sqft | Seasonal No |
| Half Bathrooms 1 | Below Grade 0 Sqft | Year Built 1990 |
| 1/4 Bathrooms 0 | Garage Size 3 Car | County Orleans |
| Interior FeaturesHot Tub, Natural Woodwork, Programmable Thermostat, Laundry - 1st Floor, Smart Thermostat |
|---|
| Equipment & AppliancesRefrigerator, Microwave, Dishwasher, Washer, Freezer, Dryer, Stove - Gas, Wall AC Units, CO Detector, Dehumidifier, Satellite Dish, Satellite Dish, Smoke Detectr-Batt Powrd, Stove-Pellet, Stove-Wood, Generator - Portable, Pellet Stove, Mini Split |
| Kitchen 21'4"x9'9", 1st Floor | Living/Dining 23'5"x18'11", 1st Floor | Bedroom 9'11"x9'5", 1st Floor |
|---|---|---|
| Bedroom 19'5"x12", 2nd Floor | Bonus Room 23'6"x13'1", 2nd Floor | Bonus Room 19'4"x8'6", 2nd Floor |
| ConstructionWood Frame |
|---|
| BasementInterior, Sump Pump, Unfinished, Concrete, Interior Stairs, Gravel, Unfinished |
| Exterior FeaturesDeck, Garden Space, Hot Tub, Outbuilding, Porch - Covered, Porch - Enclosed |
| Exterior Wood, Wood Siding | Disability Features |
|---|---|
| Foundation Wood, Concrete, Post/Piers, Poured Concrete, Wood | House Color Brown |
| Floors Hardwood, Carpet | Building Certifications |
| Roof Metal | HERS Index |
| DirectionsFrom Derby take Route 111 East approx. 14.4 miles, Right onto Four Wheel Drive Rd (sign is missing) Drive to the top, property on the left, see sign. From Brighton, Take Route 114 North, turn left onto Route 111, travel approx. 1/2 mile, left onto Four Wheel Drive Rd. Drive to top, property on left |
|---|
| Lot Description, Trail/Near Trail, View, Mountain View, Wooded, Country Setting, Wooded, VAST, Snowmobile Trail, Rural Setting |
| Garage & Parking Detached, Auto Open, Storage Above, Heated |
| Road Frontage 695 | Water Access |
|---|---|
| Suitable Use | Water Type |
| Driveway Gravel, Crushed/Stone | Water Body |
| Flood Zone No | Zoning Residential |
| School District Orleans Essex North | Middle North Country Junior High |
|---|---|
| Elementary Derby Elementary | High North Country Union High Sch |
| Heat Fuel Wood Pellets, Electric, Gas-LP/Bottle, Pellet | Excluded |
|---|---|
| Heating/Cool Mini Split, Hot Air, Heat Pump, Stove - Pellet | Negotiable |
| Sewer 1000 Gallon, Metal, Grey Water, Metal | Parcel Access ROW |
| Water Drilled Well | ROW for Other Parcel |
| Water Heater On Demand, Gas-Lp/Bottle | Financing |
| Cable Co Consolidated | Documents |
| Electric Wired for Generator, 200 Amp, Generator, Circuit Breaker(s) | Tax ID 411-128-10035 |

† The remarks published on this webpage originate from Listed By Jenna Hamelin of Jim Campbell Real Estate via the NNEREN IDX Program and do not represent the views and opinions of Coldwell Banker Hickok & Boardman. Coldwell Banker Hickok & Boardman Realty cannot be held responsible for possible violations of copyright resulting from the posting of any data from the NNEREN IDX Program.

 Back to Search Results
Back to Search Results