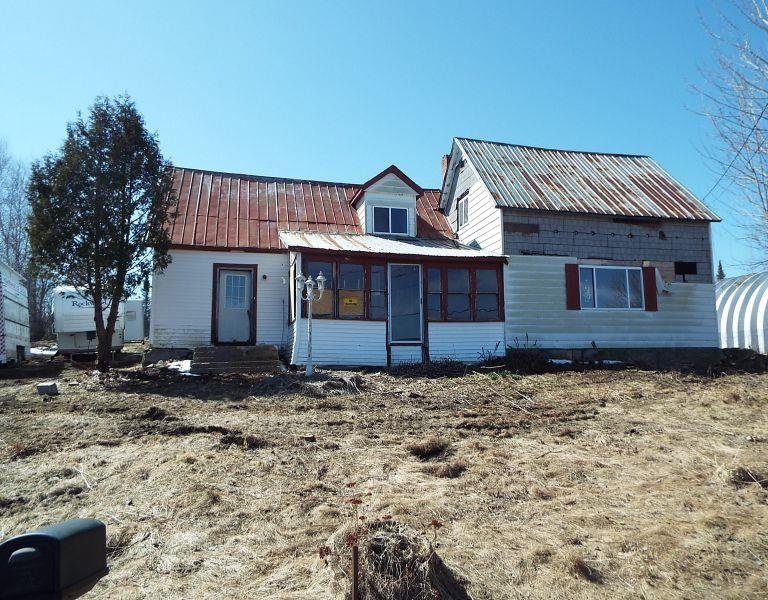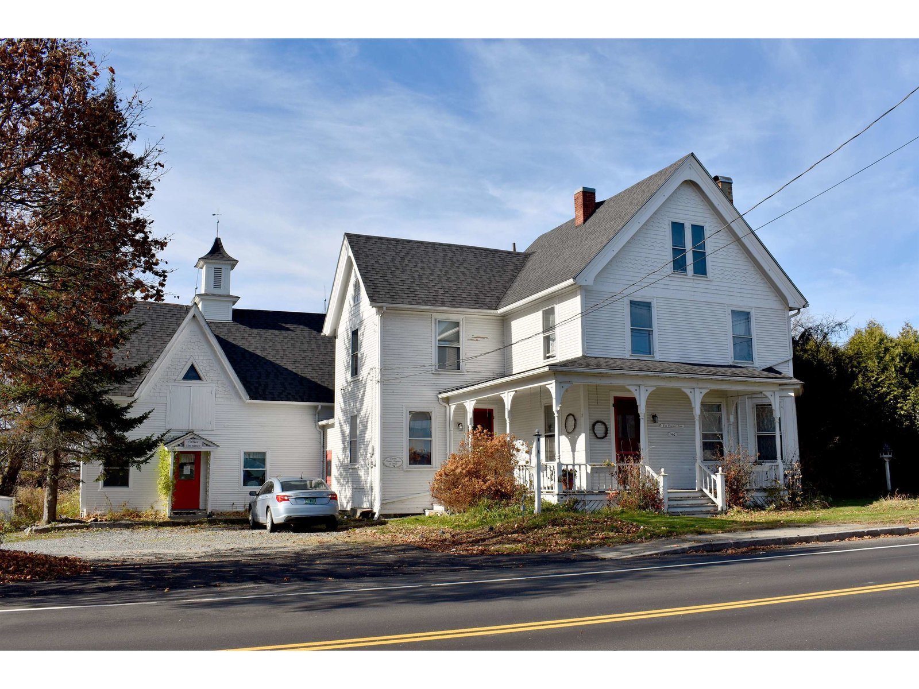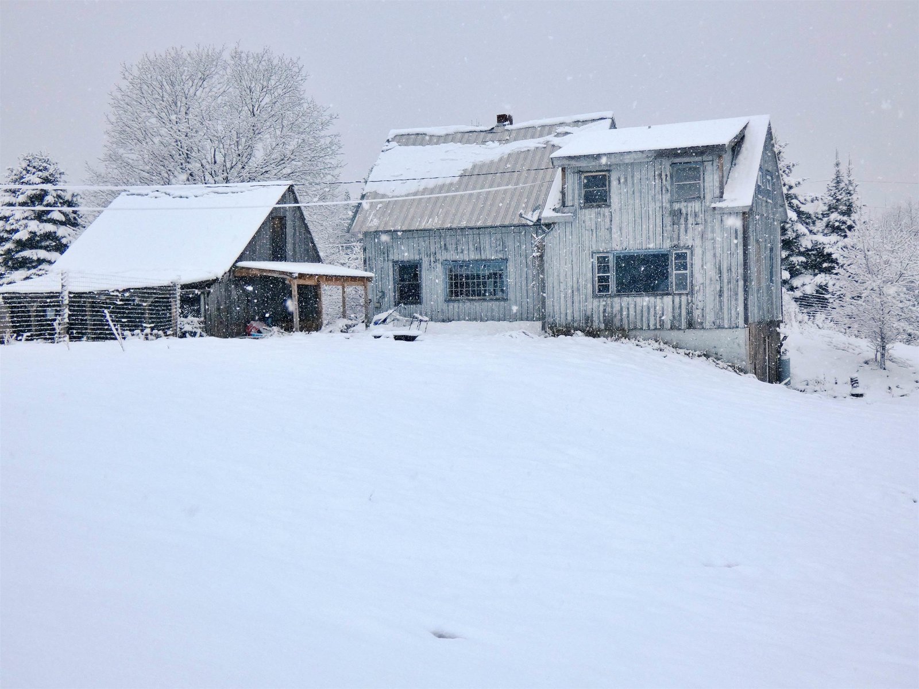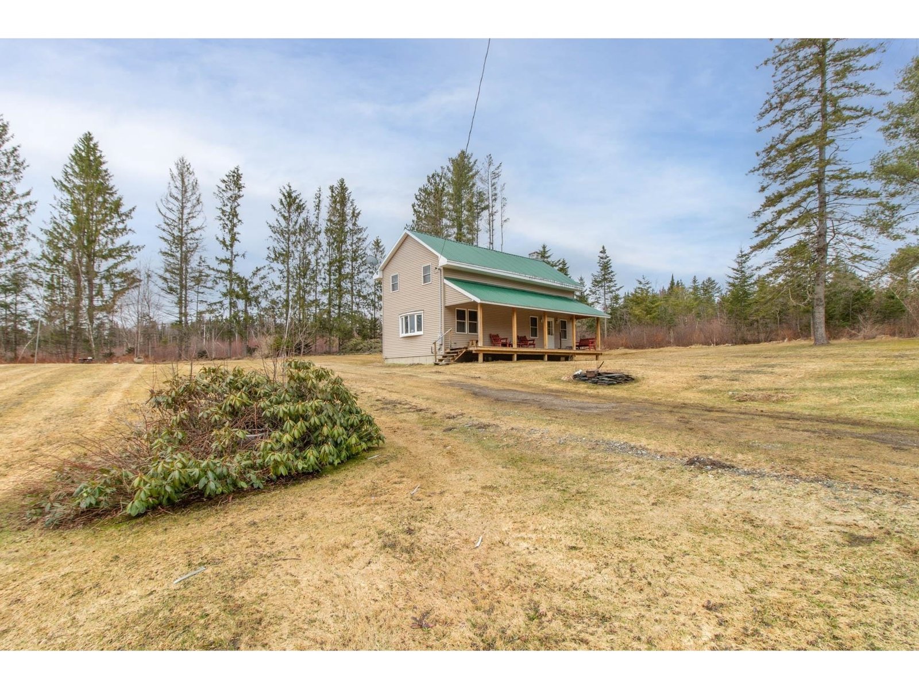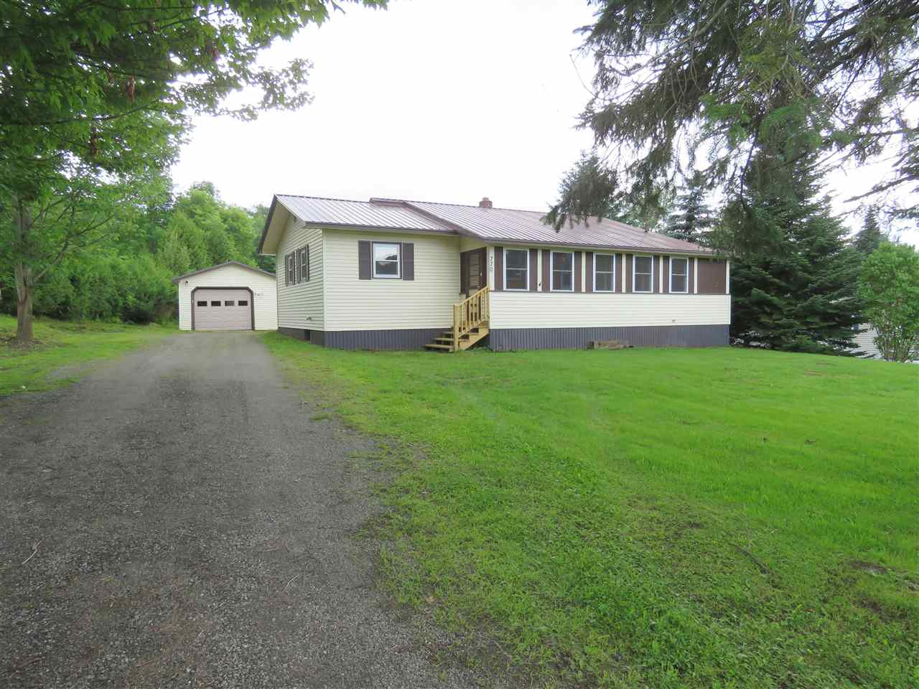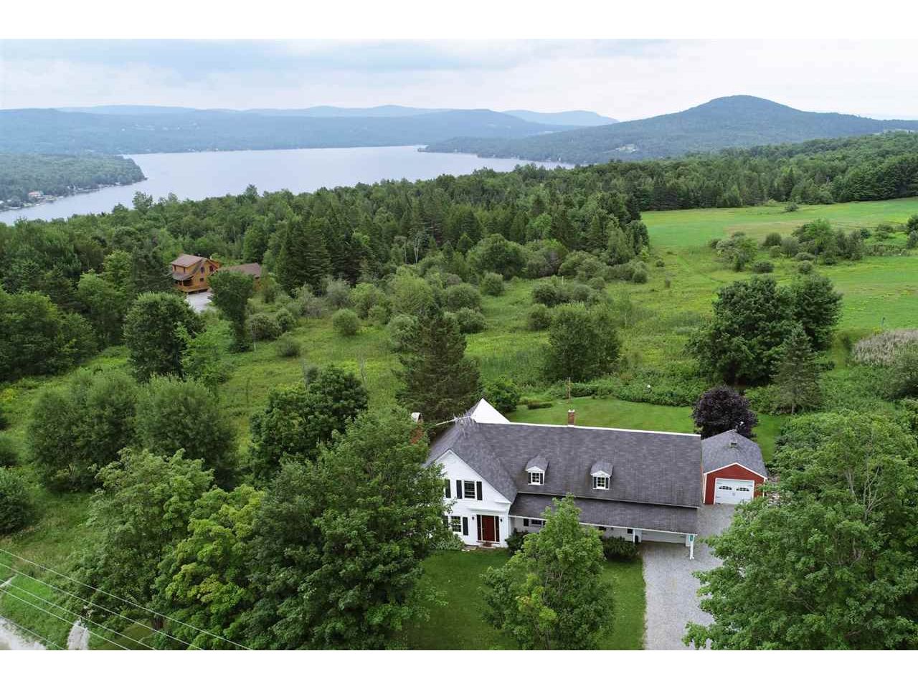Sold Status
$194,900 Sold Price
House Type
4 Beds
2 Baths
2,096 Sqft
Sold By Century 21 Farm & Forest
Similar Properties for Sale
Request a Showing or More Info

Call: 802-863-1500
Mortgage Provider
Mortgage Calculator
$
$ Taxes
$ Principal & Interest
$
This calculation is based on a rough estimate. Every person's situation is different. Be sure to consult with a mortgage advisor on your specific needs.
This Classic Vermont Farmhouse is located in the quaint town of Morgan, best known for lovely Seymour Lake. It has been substantially upgraded & restored by the current owners over their long tenure at this home. A wonderful place to raise their family, it is now time to move on. Starting outside, this home sits on 15 acres with much of the land open, lending itself well to animals, gardens or just watching wildlife. Stepping inside you'll find a spacious, bright kitchen with Mexican tile throughout & a warming wood stove. The kitchen area includes a cozy nook for casual dining plus a study/office area plus a pantry. Main floor also has a full bath & large, open living & formal dining space accented by a wood-burning fireplace with an energy efficient wood insert. Head upstairs to an updated bath along with 4 bedrooms & a central sitting room. Unfinished portions of the home include a large attic, attached & detached single car garages, and a full walkout basement complete with updated systems. The extensive renovations included virtually gutting the house, which lead to increased insulation & updated wiring & plumbing. Large trees shade the yard in some areas while others remain in full sun. The private backyard offers sunrise & sunset views over the hills and of the mountains surrounding Seymour Lake. Enjoy the backyard outdoor shower or simply relaxing on the deck. Truly a wonderful country home yet only minutes from area activities like skiing, golf, hiking & more. †
Property Location
Property Details
| Sold Price $194,900 | Sold Date Jun 7th, 2019 | |
|---|---|---|
| List Price $194,900 | Total Rooms 11 | List Date Aug 7th, 2018 |
| MLS# 4711631 | Lot Size 15.000 Acres | Taxes $3,117 |
| Type House | Stories 2 | Road Frontage 390 |
| Bedrooms 4 | Style Farmhouse | Water Frontage |
| Full Bathrooms 2 | Finished 2,096 Sqft | Construction No, Existing |
| 3/4 Bathrooms 0 | Above Grade 2,096 Sqft | Seasonal No |
| Half Bathrooms 0 | Below Grade 0 Sqft | Year Built 1800 |
| 1/4 Bathrooms 0 | Garage Size 2 Car | County Orleans |
| Interior FeaturesAttic, Dining Area, Fireplace - Wood, Fireplaces - 1, Hearth, Kitchen/Dining, Storage - Indoor, Walk-in Pantry, Wood Stove Insert |
|---|
| Equipment & AppliancesRange-Electric, Washer, Microwave, Dishwasher, Refrigerator, Dryer, CO Detector, Smoke Detector, Stove-Wood, Wood Stove, Wood Boiler |
| Kitchen 1st Floor | Living Room 1st Floor | Dining Room 1st Floor |
|---|---|---|
| Kitchen - Eat-in 1st Floor | Office/Study 1st Floor | Foyer 1st Floor |
| Primary Bedroom 2nd Floor | Bedroom 2nd Floor | Bedroom 2nd Floor |
| Bedroom 2nd Floor | Den 2nd Floor |
| ConstructionWood Frame |
|---|
| BasementWalkout, Storage Space, Unfinished, Concrete, Interior Stairs, Full, Walkout |
| Exterior FeaturesDeck, Natural Shade, Outbuilding, Porch - Covered |
| Exterior Wood, Clapboard | Disability Features 1st Floor Full Bathrm, 1st Floor Hrd Surfce Flr |
|---|---|
| Foundation Granite, Block, Concrete | House Color White |
| Floors Tile, Carpet, Ceramic Tile, Slate/Stone, Hardwood | Building Certifications |
| Roof Shingle-Asphalt, Metal | HERS Index |
| DirectionsFrom Derby Village Store, take Rte 111 9 miles to the Morgan Country Store & turn right onto Morgan Charleston Rd. Turn right onto Sunset Drive, property is half a mile on left. |
|---|
| Lot DescriptionNo, Agricultural Prop, View, Level, Wooded, Walking Trails, Mountain View, Country Setting, Landscaped, Lake View, Fields, Pasture, Horse Prop, Wooded, Snowmobile Trail, Rural Setting |
| Garage & Parking Attached, Auto Open, Direct Entry, Storage Above, Driveway, Garage |
| Road Frontage 390 | Water Access |
|---|---|
| Suitable Use | Water Type |
| Driveway Crushed/Stone | Water Body |
| Flood Zone No | Zoning residential |
| School District North Country Supervisory Union | Middle North Country Junior High |
|---|---|
| Elementary Derby Elementary | High North Country Union High Sch |
| Heat Fuel Wood, Oil | Excluded |
|---|---|
| Heating/Cool None, Wood Boiler, Stove, Baseboard, Hot Water | Negotiable |
| Sewer Septic, Leach Field, Concrete | Parcel Access ROW |
| Water Spring, Drilled Well | ROW for Other Parcel |
| Water Heater Off Boiler | Financing |
| Cable Co | Documents Property Disclosure, Deed, Property Disclosure, Tax Map |
| Electric Circuit Breaker(s) | Tax ID 411-128-10053 |

† The remarks published on this webpage originate from Listed By Nicholas Maclure of Century 21 Farm & Forest via the NNEREN IDX Program and do not represent the views and opinions of Coldwell Banker Hickok & Boardman. Coldwell Banker Hickok & Boardman Realty cannot be held responsible for possible violations of copyright resulting from the posting of any data from the NNEREN IDX Program.

 Back to Search Results
Back to Search Results