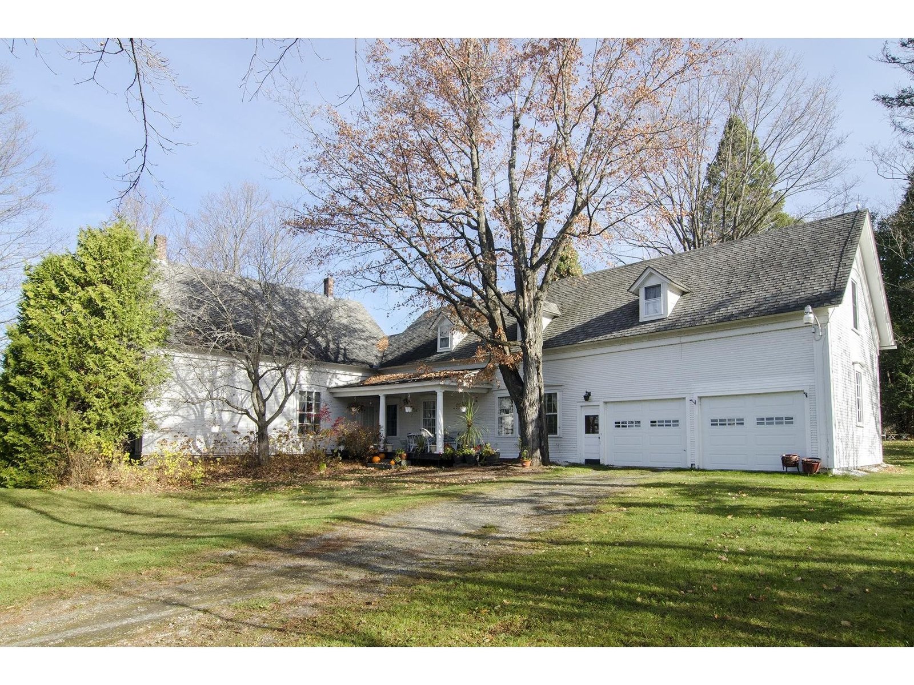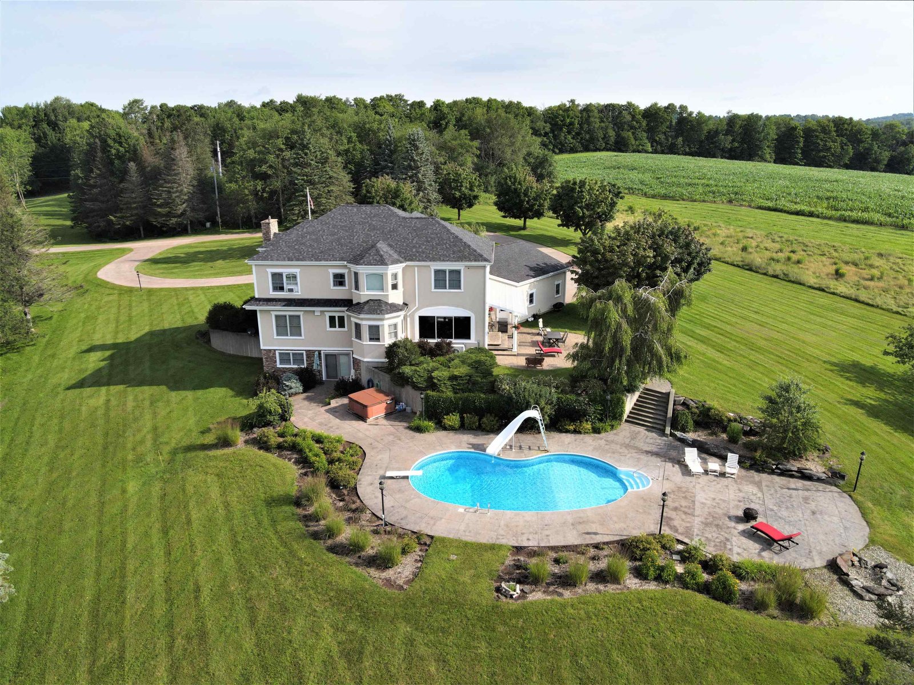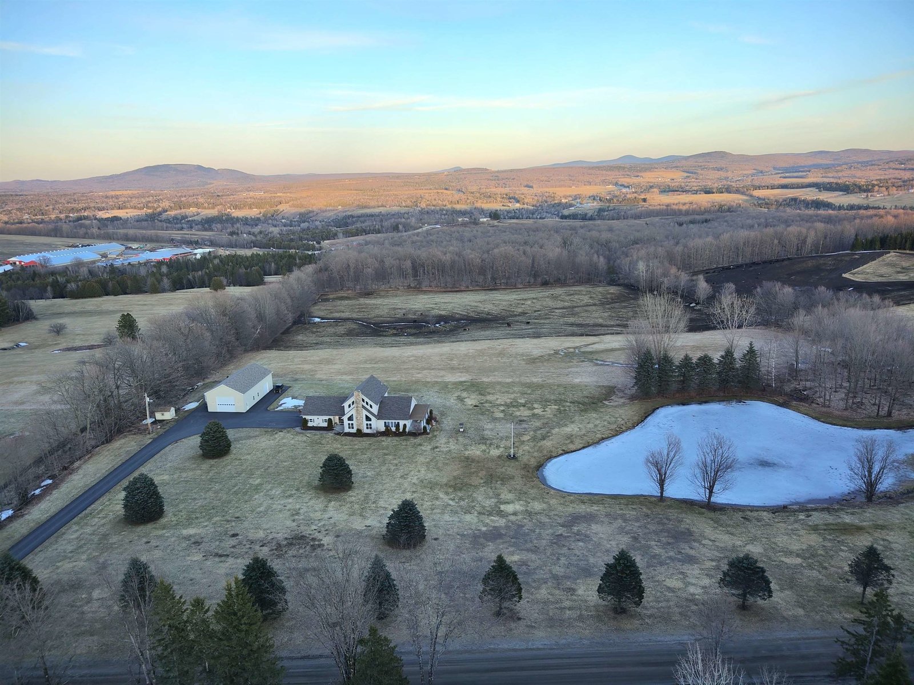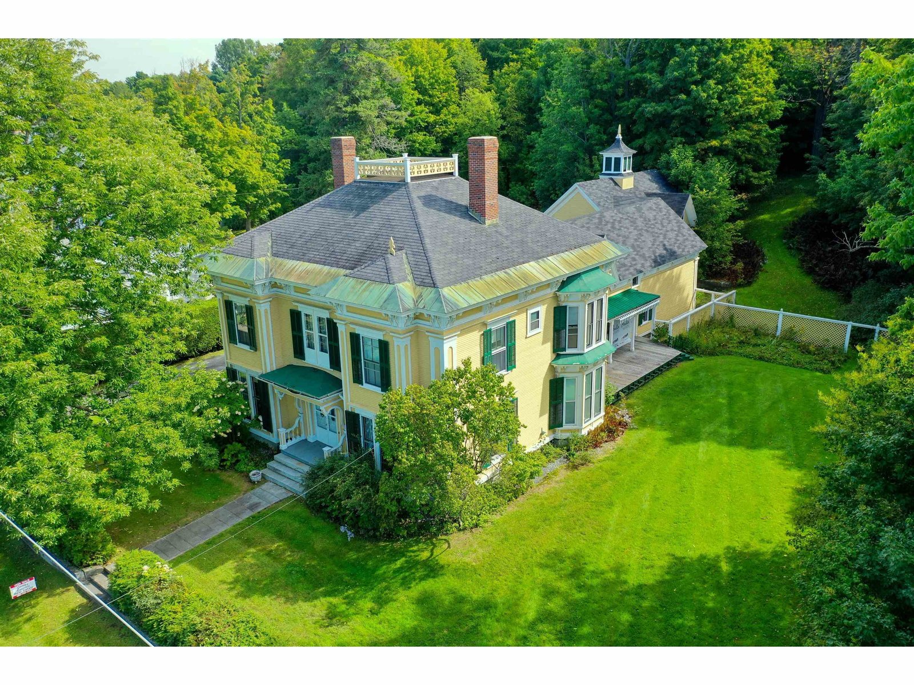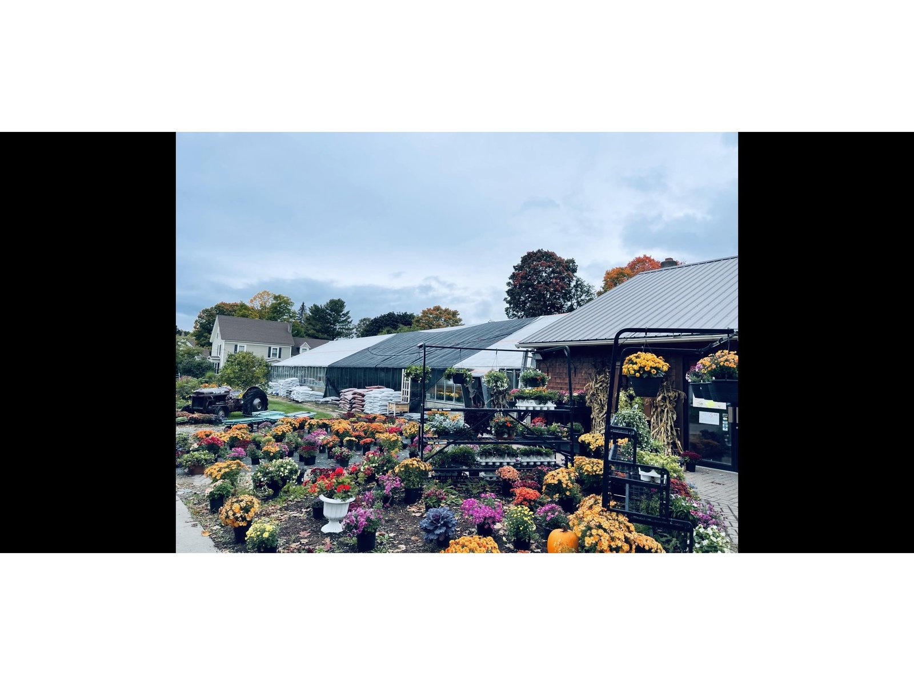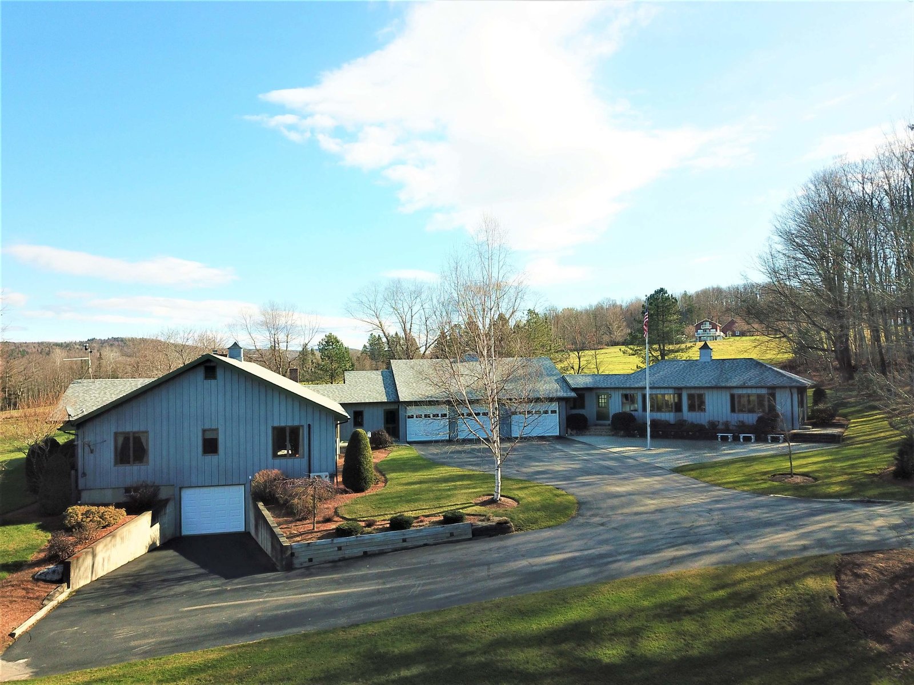Sold Status
$762,500 Sold Price
House Type
3 Beds
3 Baths
4,181 Sqft
Sold By Jim Campbell Real Estate
Similar Properties for Sale
Request a Showing or More Info

Call: 802-863-1500
Mortgage Provider
Mortgage Calculator
$
$ Taxes
$ Principal & Interest
$
This calculation is based on a rough estimate. Every person's situation is different. Be sure to consult with a mortgage advisor on your specific needs.
Welcome to Hidden Creek Farm, a private country homestead on 64.71 acres of land with frontage on Coche Brook in beautiful Morgan, Vermont. The main home was built in 1992 and consists of 4100+ sq.ft of finished living area on one level to include 3 bedrooms & an office, 3 baths, separate home office wing (possible guest suite, studio, family room, etc.), attached 3-car heated garage, a walkout basement and much more. All serviced by a drilled well, septic, automatic whole house generator, propane hot water baseboard heat, two fireplaces, 3 mini-split AC units, security camera system, etc. Updates include a new roof in 2020, freshly stained exterior in 2022 and offers beautifully landscaped grounds. The acreage consists of three adjoining lots; the house on 16.55 ac, 30.43 acres of mixed fields & woods and a wooded 4.96-acre parcel with brook frontage. Also included is the adjoining 12.77 acres that offers a workshop with a separate drilled well, septic, etc. (previously a ranch style home and could easily be converted back). This building offers a heated 2-car garage, full walkout lower level, half bath, wood & oil hot air furnaces and a new roof in 2022. The property will be removed from Current Use program prior to closing. This is an exceptional property with partial long-range views and well-manicured walking/atv trails throughout the woods. †
Property Location
Property Details
| Sold Price $762,500 | Sold Date May 5th, 2023 | |
|---|---|---|
| List Price $725,000 | Total Rooms 11 | List Date May 5th, 2023 |
| MLS# 4951470 | Lot Size 64.710 Acres | Taxes $8,875 |
| Type House | Stories 1 | Road Frontage 1456 |
| Bedrooms 3 | Style Walkout Lower Level, Ranch | Water Frontage |
| Full Bathrooms 2 | Finished 4,181 Sqft | Construction No, Existing |
| 3/4 Bathrooms 0 | Above Grade 4,181 Sqft | Seasonal No |
| Half Bathrooms 1 | Below Grade 0 Sqft | Year Built 1992 |
| 1/4 Bathrooms 0 | Garage Size 3 Car | County Orleans |
| Interior FeaturesCentral Vacuum, Fireplace - Wood, Fireplaces - 2, Primary BR w/ BA |
|---|
| Equipment & AppliancesRefrigerator, Microwave, Dishwasher, Washer, Dryer, Stove - Electric, Mini Split, CO Detector, Smoke Detector, Security System, Generator - Standby |
| Kitchen 1st Floor | Dining Room 1st Floor | Living Room 1st Floor |
|---|---|---|
| Primary BR Suite 1st Floor | Bedroom 1st Floor | Bedroom 1st Floor |
| Office/Study 1st Floor | Sunroom 1st Floor | Studio 1st Floor |
| ConstructionWood Frame |
|---|
| BasementWalkout, Concrete, Unfinished, Storage Space, Interior Stairs, Unfinished, Walkout, Exterior Access |
| Exterior FeaturesFence - Dog, Natural Shade, Patio, Porch - Enclosed, Windows - Double Pane |
| Exterior Wood Siding | Disability Features 1st Floor Bedroom, 1st Floor Full Bathrm, One-Level Home, Bath w/5' Diameter, Bathroom w/5 Ft. Diameter, Hard Surface Flooring, One-Level Home, Paved Parking, 1st Floor Laundry |
|---|---|
| Foundation Concrete | House Color Blue/Grey |
| Floors Other, Carpet, Hardwood | Building Certifications |
| Roof Shingle-Asphalt | HERS Index |
| DirectionsI91 to Exit to #28 in Derby. Continue East on VT Route 105 to Main St. Derby and left onto VT Route 111. Follow for 4.5 miles to Coche Brook Crossing on the right. Continue to sharp right-hand turn onto Derby Gore Road and this is the first driveway on the right. |
|---|
| Lot Description, Alternative Lots Avail., Trail/Near Trail, Landscaped, Wooded, Walking Trails, Mountain View, Country Setting, Pasture, Fields, Wooded, Rural Setting |
| Garage & Parking Attached, Auto Open, Direct Entry, Heated, Driveway, Garage |
| Road Frontage 1456 | Water Access |
|---|---|
| Suitable Use | Water Type Brook/Stream |
| Driveway Paved | Water Body |
| Flood Zone No | Zoning Morgan |
| School District Orleans Essex North | Middle North Country Junior High |
|---|---|
| Elementary Derby Elementary | High North Country Union High Sch |
| Heat Fuel Gas-LP/Bottle | Excluded |
|---|---|
| Heating/Cool Smoke Detector, Hot Water, Baseboard | Negotiable |
| Sewer Septic, Septic | Parcel Access ROW No |
| Water Drilled Well | ROW for Other Parcel |
| Water Heater Off Boiler | Financing |
| Cable Co | Documents Survey, Other, Deed |
| Electric Circuit Breaker(s) | Tax ID 411-128-10630 |

† The remarks published on this webpage originate from Listed By Ryan Pronto of Jim Campbell Real Estate via the NNEREN IDX Program and do not represent the views and opinions of Coldwell Banker Hickok & Boardman. Coldwell Banker Hickok & Boardman Realty cannot be held responsible for possible violations of copyright resulting from the posting of any data from the NNEREN IDX Program.

 Back to Search Results
Back to Search Results