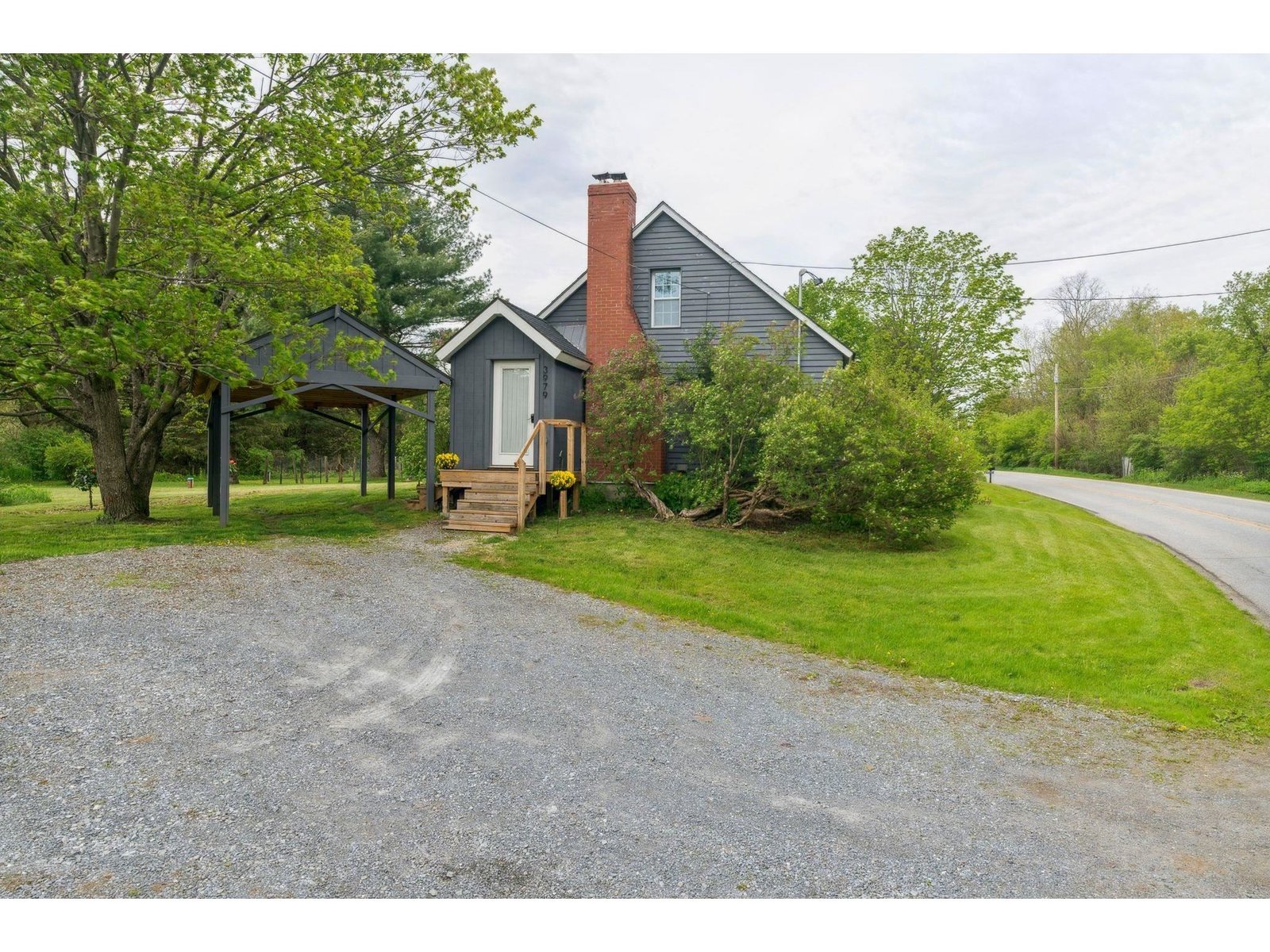Sold Status
$420,000 Sold Price
House Type
2 Beds
3 Baths
2,670 Sqft
Listed By Chris von Trapp of Coldwell Banker Hickok & Boardman - (802)846-9525
Share:
✉
🖶
Similar Properties for Sale
Request a Showing or More Info
What's Your Home Worth
Mortgage Provider
Contact a local mortgage provider today to get pre-approved.
Call: (802) 863-8816NMLS# 49592
Get Pre-Approved »
<
>
1000 ft. frontage on Otter Creek. Spacious, bright and open Contemporary on 10.2 acres. Maintenance-free materials used inside and out. Passive solar design makes it easy to heat. Soaring cathedral ceilings, major master bath, private guest suite walks out to landscaped stone patio with pergola. Large two-story shop fully heated.
Property Location
1337 Twitchell Hill Rd New Haven
Property Details
Essentials
Sold Price $420,000Sold Date Jun 11th, 2010
List Price $449,000Total Rooms 7List Date Mar 16th, 2008
MLS# 3052305Lot Size 10.200 AcresTaxes $8,607
Type House Stories 3Road Frontage 2532
Bedrooms 2Style ContemporaryWater Frontage
Full Bathrooms 2Finished 2,670 SqftConstruction Existing
3/4 Bathrooms 0Above Grade 2,160 SqftSeasonal Unknown
Half Bathrooms 1 Below Grade 510 SqftYear Built 1995
1/4 Bathrooms Garage Size 2 CarCounty Addison
Interior
Interior Features 2nd Floor Laundry, Hot Tub, Kitchen/Dining, Vaulted Ceiling, Walk-in Pantry, Wood Stove Insert, 1 Fireplace
Equipment & Appliances Dishwasher, Range-Gas, Refrigerator
Primary Bedroom 24x15 3rd Floor 2nd Bedroom 16x15 1st Floor Living Room 24x21 2nd Floor
Kitchen 16x12 2nd Floor Dining Room 22x10 2nd FloorFull Bath 1st Floor
Half Bath 2nd FloorFull Bath 3rd Floor
Building
Construction
Basement Partially Finished, Walk Out, Other
Exterior Features Balcony, Barn, Deck, Guest House, Hot Tub, Out Building, Patio, Shed
Exterior WoodDisability Features
Foundation ConcreteHouse Color Brown
Floors Concrete,TileBuilding Certifications
Roof Standing Seam HERS Index
Property
Directions Rt. #7 to New Haven, west on Rt. #17 to Field Days Road on left. South on Field Days Rd to left on Twitchell Hill, first house on right.
Lot Description Corner, Mountain View, Rural Setting, Water View, Waterfront
Garage & Parking Attached, Under
Road Frontage 2532Water Access
Suitable Use Land:MixedWater Type
Driveway GravelWater Body
Flood Zone UnknownZoning na
Schools
School District NAMiddle Mount Abraham Union Mid/High
Elementary Beeman Elementary SchoolHigh Mount Abraham Union Mid/High
Utilities
Heat Fuel OilExcluded
Heating/Cool Radiant ElectricNegotiable
Sewer SepticParcel Access ROW No
Water Drilled Well ROW for Other Parcel No
Water Heater DomesticFinancing Conventional
Cable Co SatelliteDocuments Deed
Electric 220 Plug, Circuit Breaker(s)Tax ID
Loading


 Back to Search Results
Back to Search Results







