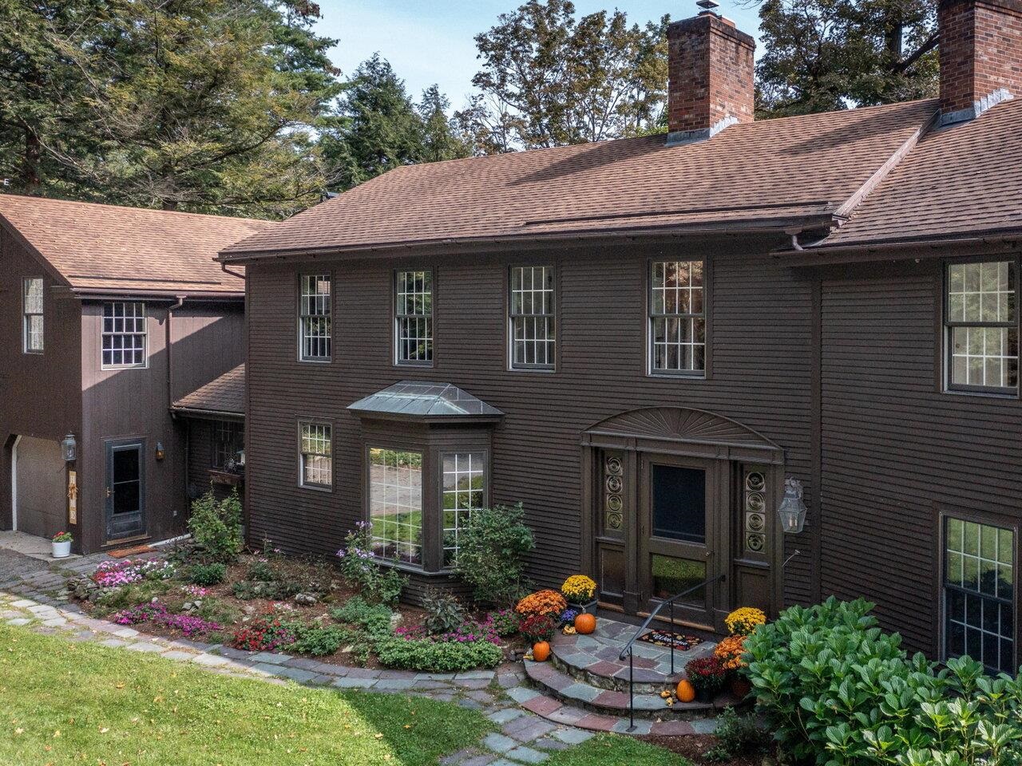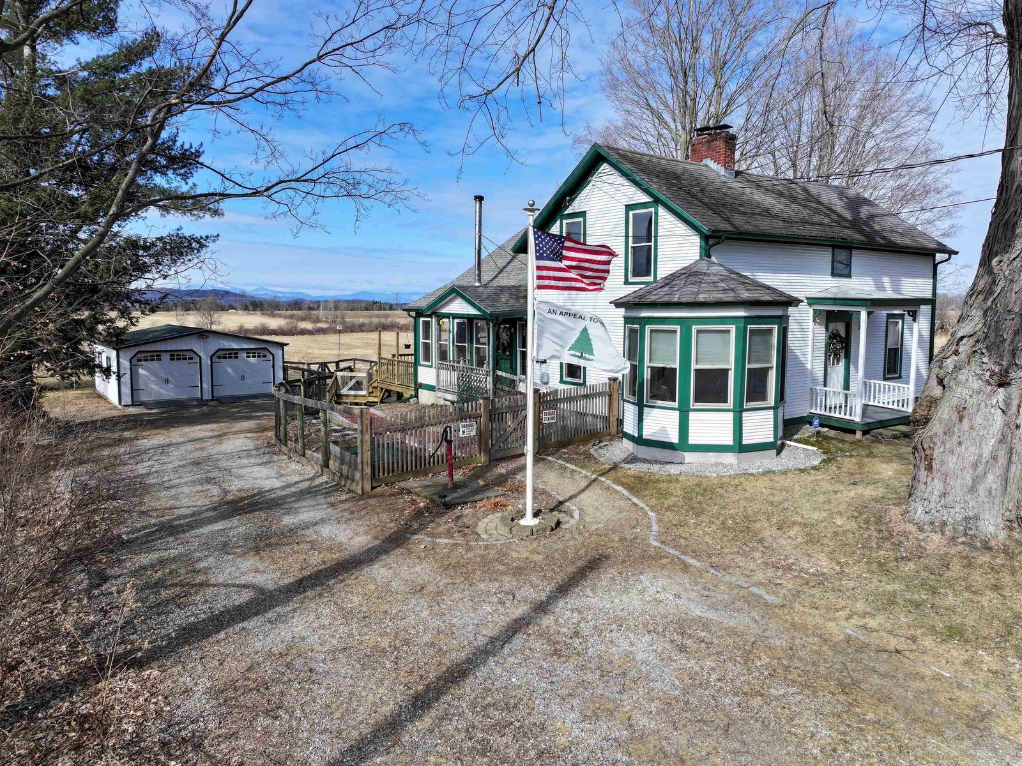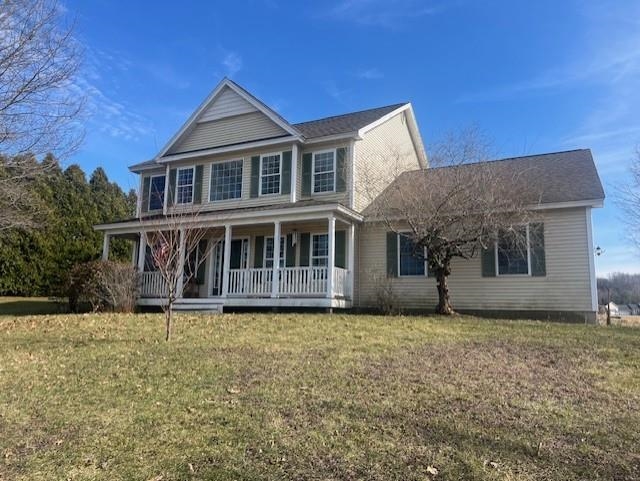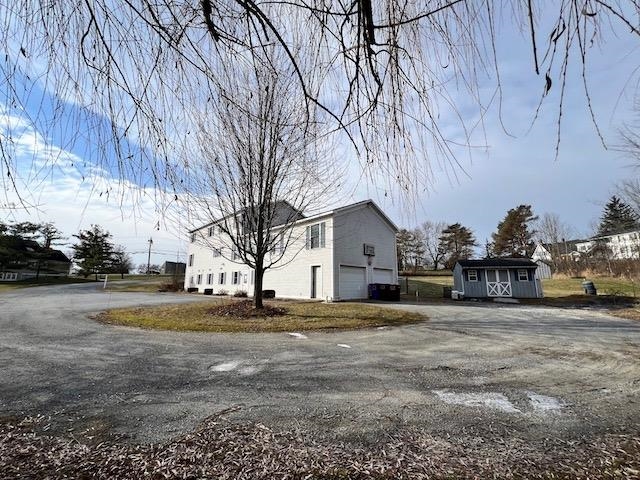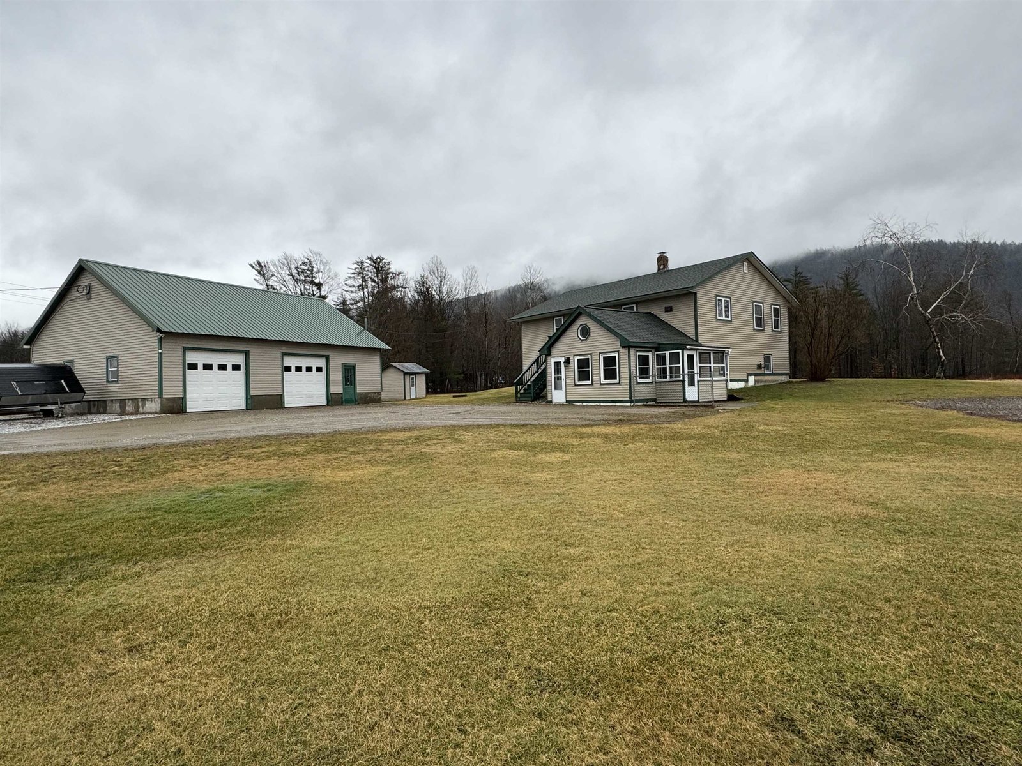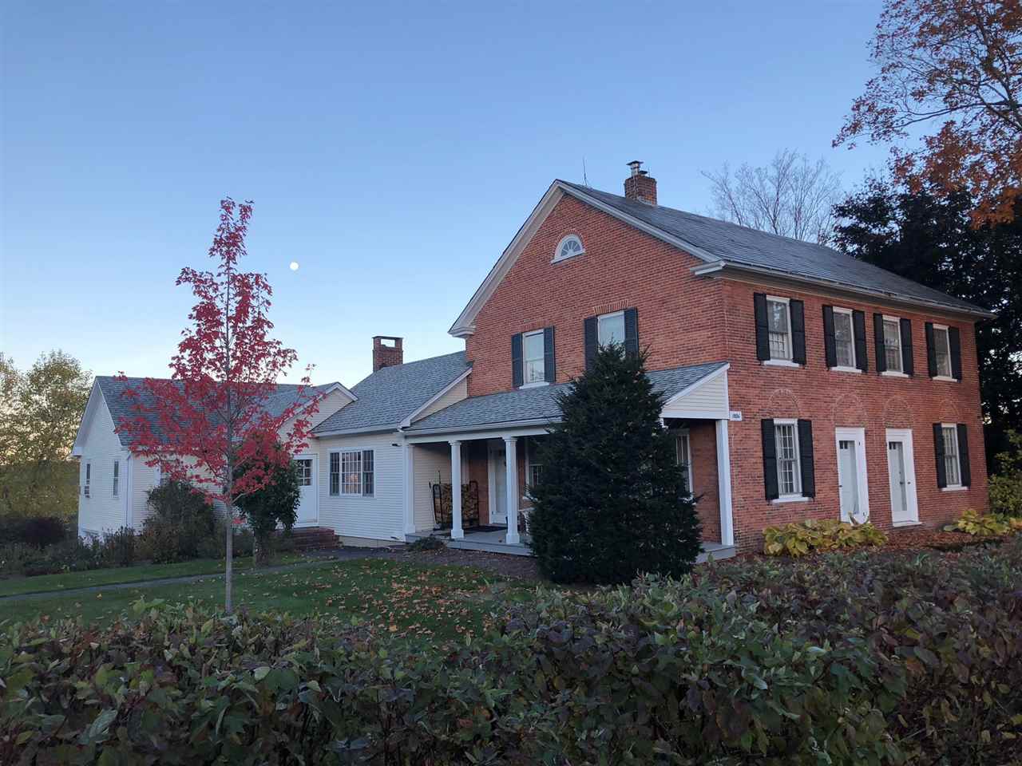Sold Status
$719,250 Sold Price
House Type
4 Beds
3 Baths
3,847 Sqft
Sold By KW Vermont
Similar Properties for Sale
Request a Showing or More Info

Call: 802-863-1500
Mortgage Provider
Mortgage Calculator
$
$ Taxes
$ Principal & Interest
$
This calculation is based on a rough estimate. Every person's situation is different. Be sure to consult with a mortgage advisor on your specific needs.
Addison County
This 1806 Antique Brick Farmhouse had the pick of location back then! The home has the feel and history of an antique Colonial but has had numerous energy efficiency upgrades, completely re-insulated rigid spray foam ceilings, new Budarus heating in 2010 and cooling system in 2018. The first floor master bedroom and bath have had a total remodeling with high-end bath finishes and fixtures. New French doors open to the in-ground pool area and a custom, two-sided screened porch with hidden "Murphy bed” for those warm summer nights. The kitchen features an open great room concept with an exposed wooden beams and rough cut ceiling, water stained nickel farm-inspired lighting and a huge butcher-block topped center cooking over the generous storage island. There is also room for a cozy sitting area and kitchen dining with corner windows to take advantage of the ever-changing stunning Westerly views. The main part of the brick house includes a cozy yet expandable formal dining room, casual family room and study/game room. The second floor bedrooms are ample sized with wide pumpkin pine floors and include a renovated shared bath. In the barn, the milk parlor has been completely rebuilt to a separate office that could be a studio, office or home gym with the same westerly views of the house. Property offers cross country skiing and mtn biking right out the back door as well as well over 12 acres of open land for farming/crops or playing. *Owner is a licensed Real Estate Agent †
Property Location
Property Details
| Sold Price $719,250 | Sold Date Dec 18th, 2020 | |
|---|---|---|
| List Price $759,900 | Total Rooms 11 | List Date Sep 16th, 2020 |
| MLS# 4829138 | Lot Size 17.000 Acres | Taxes $12,990 |
| Type House | Stories 2 | Road Frontage 304 |
| Bedrooms 4 | Style Farmhouse, Colonial | Water Frontage |
| Full Bathrooms 2 | Finished 3,847 Sqft | Construction No, Existing |
| 3/4 Bathrooms 0 | Above Grade 3,247 Sqft | Seasonal No |
| Half Bathrooms 1 | Below Grade 600 Sqft | Year Built 1806 |
| 1/4 Bathrooms 0 | Garage Size 2 Car | County Addison |
| Interior FeaturesAttic, Blinds, Kitchen Island, Kitchen/Dining, Primary BR w/ BA, Natural Woodwork, Soaking Tub, Storage - Indoor, Laundry - 1st Floor |
|---|
| Equipment & AppliancesRange-Electric, Microwave, Dishwasher, Refrigerator, Exhaust Hood, CO Detector, Dehumidifier, Smoke Detectr-Hard Wired, Stove-Wood, Wood Stove, Programmable Thermostat, Radiant |
| Living Room 13.6x18, 1st Floor | Kitchen - Eat-in 19*21, 1st Floor | Dining Room 13*15, 1st Floor |
|---|---|---|
| Family Room 12.6*22, 1st Floor | Utility Room 5*7, 1st Floor | Studio 10*11, 2nd Floor |
| Primary Bedroom 15*15.6, 1st Floor | Bedroom 12.6*18, 2nd Floor | Bedroom 10*11, 2nd Floor |
| Bedroom 11*12, 2nd Floor | Office/Study 14*12, 1st Floor |
| ConstructionWood Frame, Post and Beam, Wood Frame |
|---|
| BasementInterior, Daylight, Storage Space, Exterior Stairs, Slab, Full, Partially Finished, Interior Stairs, Stairs - Interior, Storage Space, Walkout, Interior Access |
| Exterior FeaturesBalcony, Barn, Fence - Partial, Garden Space, Pool - In Ground, Porch - Screened, Storage, Windows - Double Pane, Windows - Energy Star |
| Exterior Clapboard, Cedar, Brick | Disability Features |
|---|---|
| Foundation Stone, Concrete, Stone | House Color Red Brick |
| Floors Softwood, Hardwood, Ceramic Tile | Building Certifications |
| Roof Slate, Shingle-Architectural | HERS Index |
| DirectionsFrom Middlebury, Morgan Horse Farm Road (3.3m) to Rattlin bridge. Continue on Pearson Road 1.8m to house on left. From Burlington, Route 7 to Route 17W to Pearson Road- 1.4 miles on right. |
|---|
| Lot Description, Mountain View, Wooded, Pasture, Working Farm, Sloping, Fields, Country Setting, Farm, Wooded, VAST, Valley, Snowmobile Trail, Valley |
| Garage & Parking Finished, Driveway, Garage |
| Road Frontage 304 | Water Access |
|---|---|
| Suitable Use | Water Type |
| Driveway Paved, Gravel | Water Body |
| Flood Zone No | Zoning Residential |
| School District Mount Abraham UHSD 28 | Middle Mount Abraham Union Mid/High |
|---|---|
| Elementary Beeman Elementary School | High Mount Abraham UHSD 28 |
| Heat Fuel Electric, Gas-LP/Bottle, Wood, Oil | Excluded |
|---|---|
| Heating/Cool Central Air, Underground, Multi Zone, In Floor, Baseboard, Electric, Radiant, Hot Water, Hot Air, Stove - Wood | Negotiable |
| Sewer Septic, Leach Field - On-Site, Septic | Parcel Access ROW |
| Water Purifier/Soft, Private, Drilled Well | ROW for Other Parcel |
| Water Heater Domestic, Owned, Off Boiler, Owned | Financing |
| Cable Co | Documents |
| Electric Wired for Generator, Circuit Breaker(s) | Tax ID 43213511216 |

† The remarks published on this webpage originate from Listed By Scott Hardy of EXP Realty - Phone: 802-373-6762 via the NNEREN IDX Program and do not represent the views and opinions of Coldwell Banker Hickok & Boardman. Coldwell Banker Hickok & Boardman Realty cannot be held responsible for possible violations of copyright resulting from the posting of any data from the NNEREN IDX Program.

 Back to Search Results
Back to Search Results