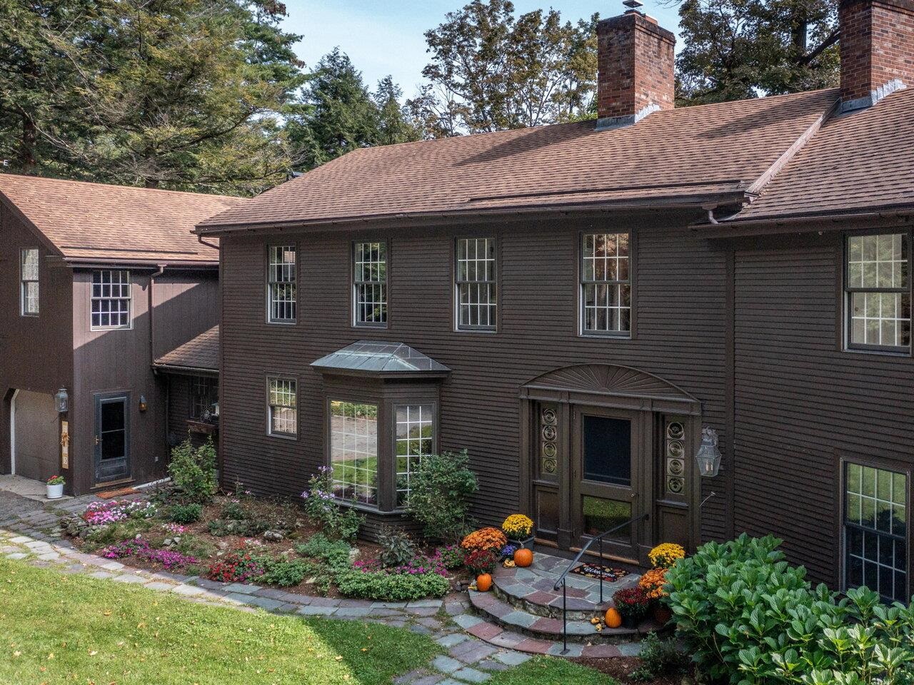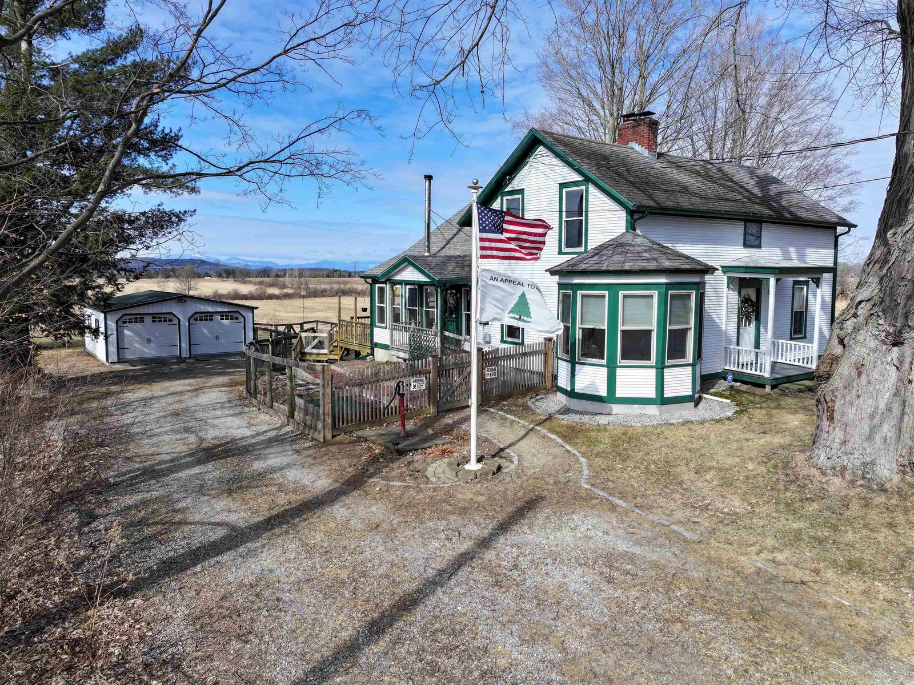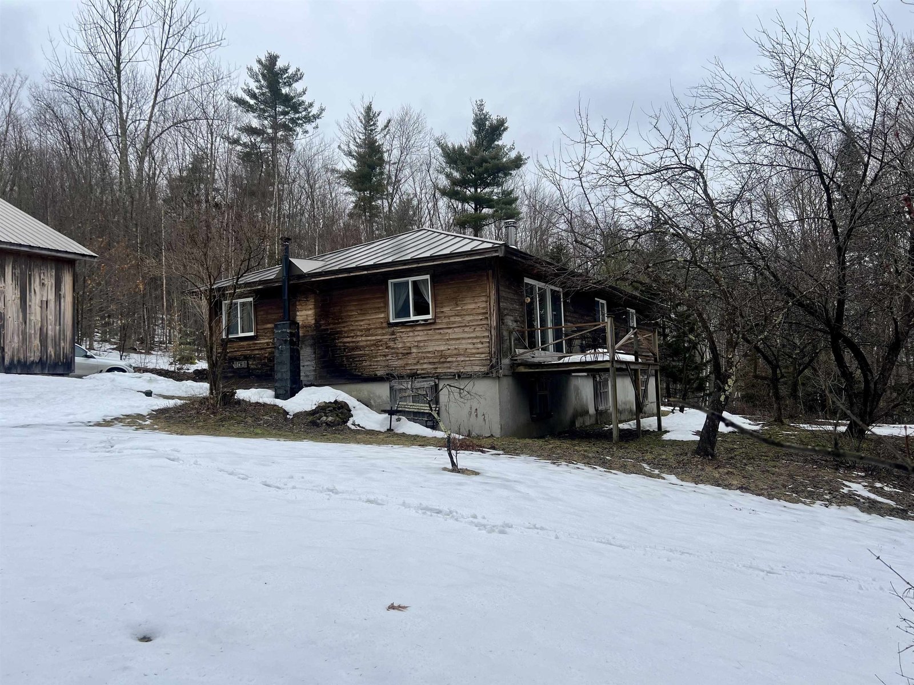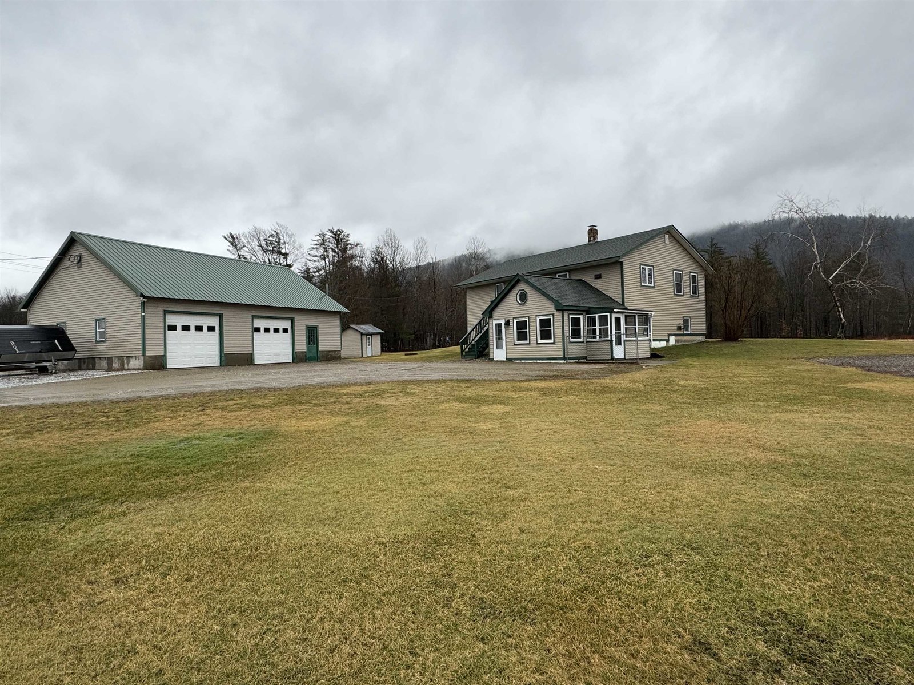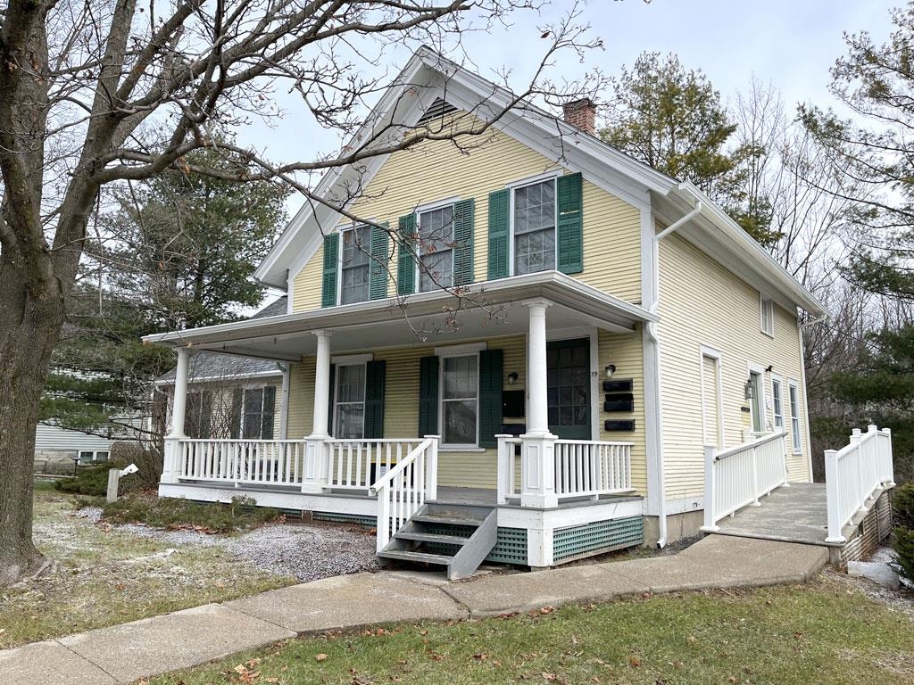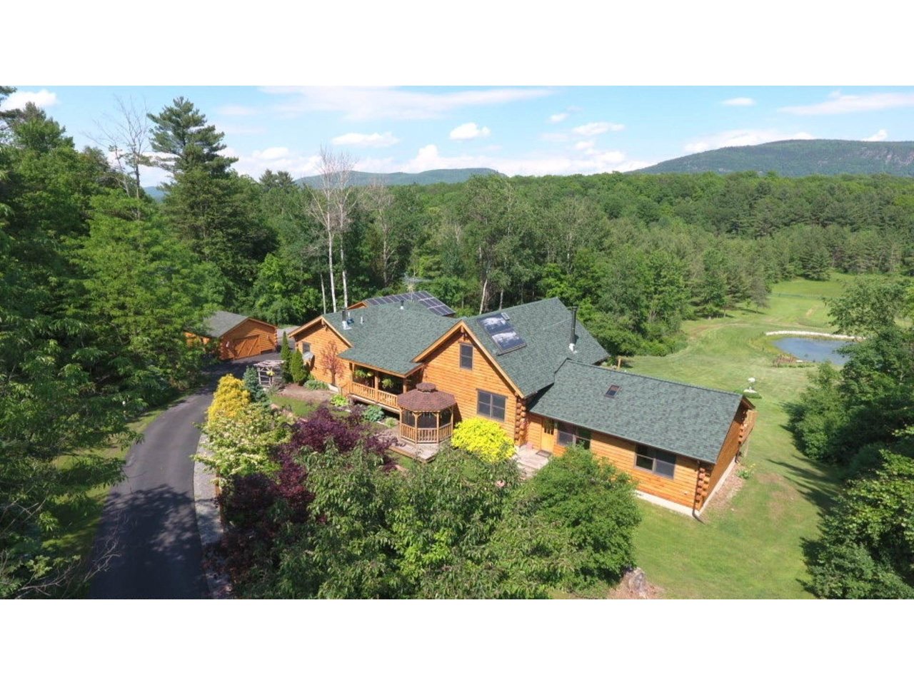Sold Status
$742,000 Sold Price
House Type
3 Beds
4 Baths
2,908 Sqft
Sold By Pursuit Real Estate
Similar Properties for Sale
Request a Showing or More Info

Call: 802-863-1500
Mortgage Provider
Mortgage Calculator
$
$ Taxes
$ Principal & Interest
$
This calculation is based on a rough estimate. Every person's situation is different. Be sure to consult with a mortgage advisor on your specific needs.
Addison County
Exquisite log home on 10 acres in a park-like setting. Enjoy the mountain views off your 2 level back deck with two electric awnings and look out upon the beautiful lawn, gardens, wildlife and pond with lighted fountain. This 3 bedroom, 3.5 bath home has a bright and open floorplan. Stunning kitchen with gorgeous granite countertops, custom cabinetry, stainless steel appliances, wine cooler, Jenn-Air countertop grill/griddle and large island with bar sink and breakfast seating area. Hubbardton Forge light fixtures throughout log addition. Enjoy the views in the grand gathering room with cathedral ceiling, VT Castings woodstove, cherry wood floors, a wall of windows and a private loft. Welcoming primary suite with vaulted ceiling, walk-in closet and en-suite bath featuring a stall shower with steam bath feature and upgraded Kohler air jetted tub. There are 2 additional bedrooms – one with deck access, full bath and second kitchen in the original part of the home. Expansive walk-out basement with storage, craft room, laundry space, rec room/den and a full bath. Large 2 car detached garage with work bench and solar panels. Other outbuildings include oversized shed, Small thermostat controlled greenhouse with solar vent as well as a screened-in gazebo with fan for Summer nights. Improvements include New roof 2019, paved driveway, solar water heater, 3 zone boiler and more - see list of highlights & improvements. 3D Virtual Tour Available. †
Property Location
Property Details
| Sold Price $742,000 | Sold Date Jul 30th, 2021 | |
|---|---|---|
| List Price $750,000 | Total Rooms 7 | List Date Jun 7th, 2021 |
| MLS# 4865167 | Lot Size 10.050 Acres | Taxes $9,939 |
| Type House | Stories 1 | Road Frontage |
| Bedrooms 3 | Style Walkout Lower Level, Ranch, Log | Water Frontage |
| Full Bathrooms 3 | Finished 2,908 Sqft | Construction No, Existing |
| 3/4 Bathrooms 0 | Above Grade 2,828 Sqft | Seasonal No |
| Half Bathrooms 1 | Below Grade 80 Sqft | Year Built 1989 |
| 1/4 Bathrooms 0 | Garage Size 2 Car | County Addison |
| Interior FeaturesCeiling Fan, Dining Area, Kitchen Island, Kitchen/Dining, Primary BR w/ BA, Natural Light, Other, Vaulted Ceiling, Walk-in Closet, Laundry - Basement |
|---|
| Equipment & AppliancesRefrigerator, Range-Gas, Dishwasher, Washer, Other, Dryer, Microwave, Wine Cooler, Smoke Detector, Satellite Dish, Air Filter/Exch Sys, Wood Stove |
| Living Room 31' x 24', 1st Floor | Kitchen 16' x 13', 1st Floor | Dining Room 16' x 11', 1st Floor |
|---|---|---|
| Loft 19' x 16', 1st Floor | Primary Suite 18' x 17', 1st Floor | Bedroom 14' x 8', 1st Floor |
| Bedroom 14' x 12', 1st Floor |
| ConstructionWood Frame, Log Home |
|---|
| BasementInterior, Interior Stairs, Walkout, Exterior Access |
| Exterior FeaturesDeck, Gazebo, Porch, Shed |
| Exterior Log Home | Disability Features 1st Floor 1/2 Bathrm, 1st Floor Bedroom, 1st Floor Full Bathrm, One-Level Home, One-Level Home |
|---|---|
| Foundation Concrete | House Color |
| Floors Laminate, Hardwood, Ceramic Tile | Building Certifications |
| Roof Shingle-Architectural | HERS Index |
| DirectionsFrom I89 South, take exit 12 for VT-2A toward US-2/VT-116/Williston/Essex Jct. Right onto VT-2A S, Left onto VT-116 S, Right onto Silver St, Continue onto Bristol Rd, Continue onto Monkton Ridge, Turn right onto Burpee Rd, Turn right onto VT-17 W, Slight left onto East St. Home on the left. |
|---|
| Lot Description, Pond, Landscaped, Country Setting |
| Garage & Parking Detached, Auto Open, Driveway, Garage |
| Road Frontage | Water Access |
|---|---|
| Suitable Use | Water Type |
| Driveway Paved | Water Body |
| Flood Zone No | Zoning Residential |
| School District Mount Abraham UHSD 28 | Middle |
|---|---|
| Elementary Beeman Elementary School | High Mount Abraham UHSD 28 |
| Heat Fuel Wood, Oil | Excluded |
|---|---|
| Heating/Cool None, Stove-Wood, Multi Zone, Hot Water, Baseboard | Negotiable |
| Sewer Septic | Parcel Access ROW |
| Water Private, Drilled Well | ROW for Other Parcel |
| Water Heater Solar, Electric, Gas-Lp/Bottle, Rented, Tank, Owned, Other | Financing |
| Cable Co Comcast | Documents Property Disclosure, Deed |
| Electric Circuit Breaker(s), 200 Amp | Tax ID 432-135-11150 |

† The remarks published on this webpage originate from Listed By The Nancy Jenkins Team of Nancy Jenkins Real Estate via the NNEREN IDX Program and do not represent the views and opinions of Coldwell Banker Hickok & Boardman. Coldwell Banker Hickok & Boardman Realty cannot be held responsible for possible violations of copyright resulting from the posting of any data from the NNEREN IDX Program.

 Back to Search Results
Back to Search Results