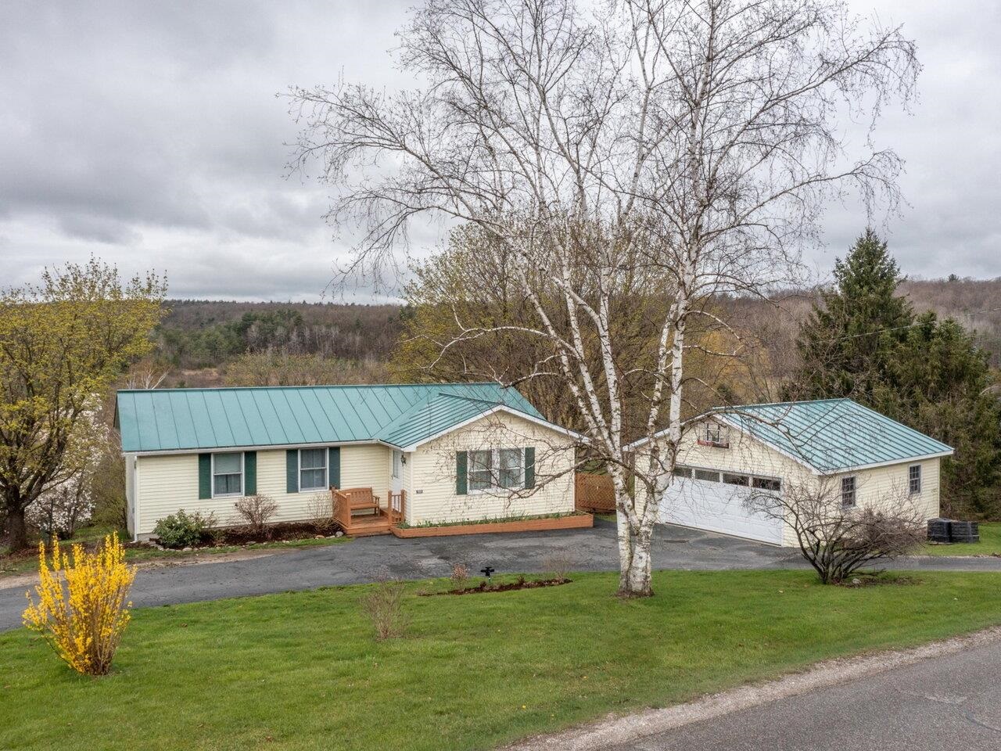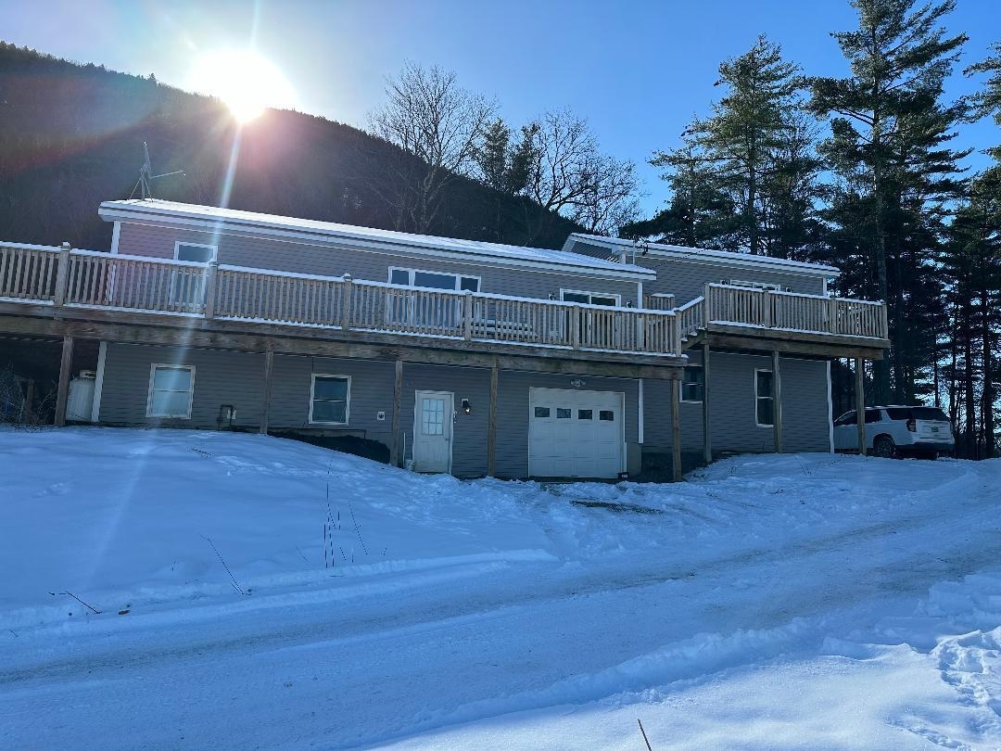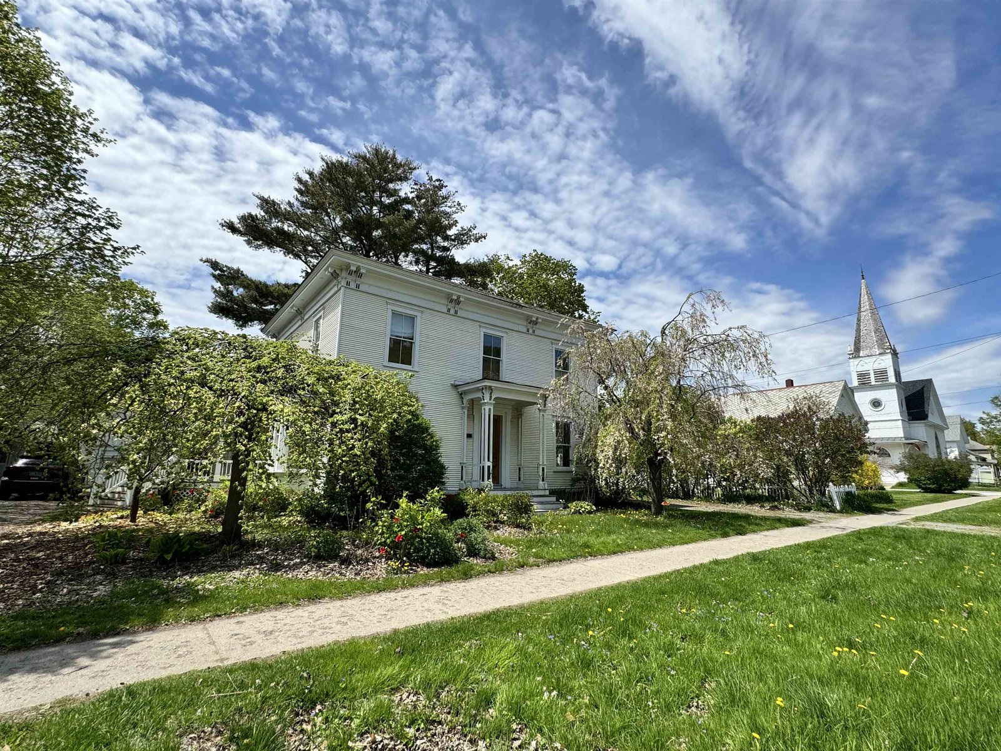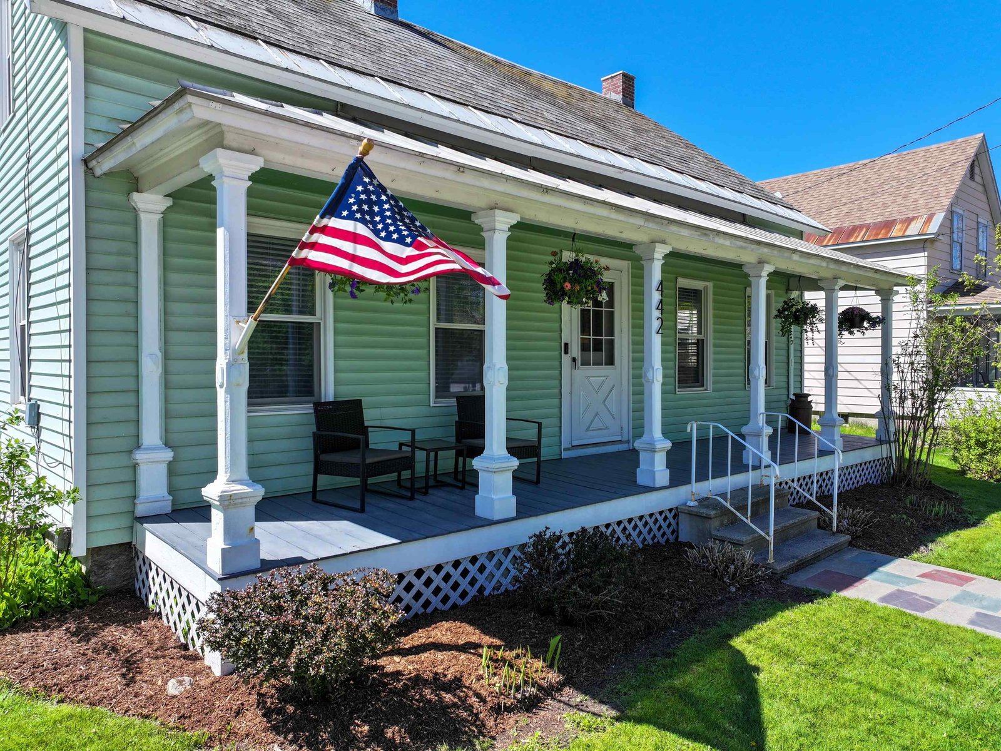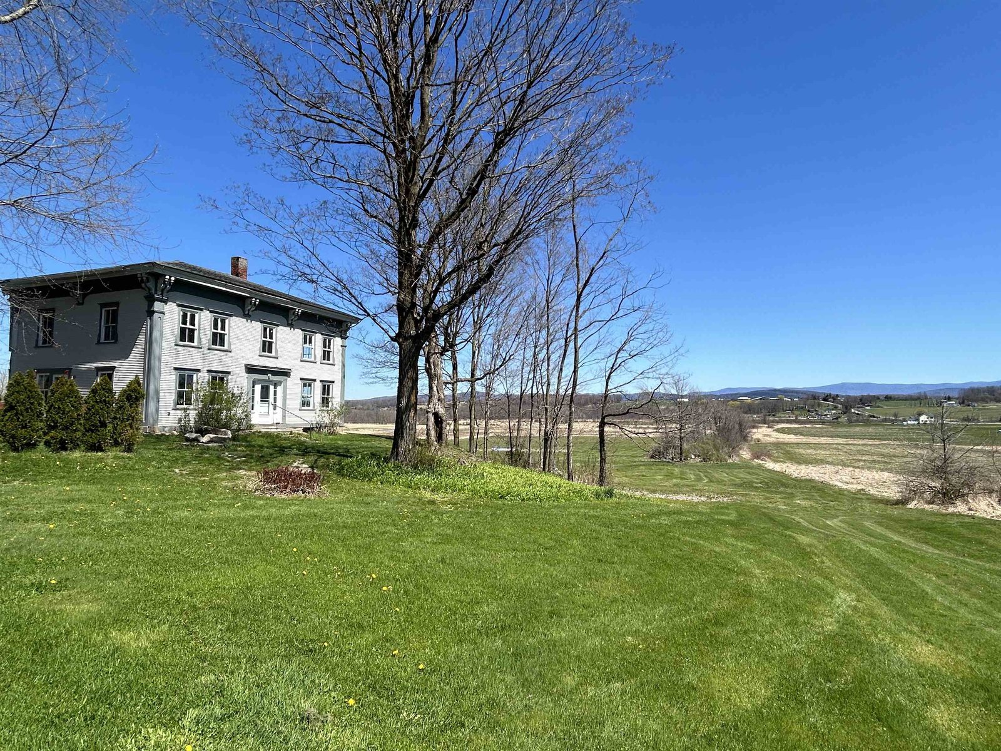Sold Status
$395,000 Sold Price
House Type
5 Beds
4 Baths
2,878 Sqft
Sold By
Similar Properties for Sale
Request a Showing or More Info

Call: 802-863-1500
Mortgage Provider
Mortgage Calculator
$
$ Taxes
$ Principal & Interest
$
This calculation is based on a rough estimate. Every person's situation is different. Be sure to consult with a mortgage advisor on your specific needs.
Addison County
Stunning,spectacular,breathtaking, serene are all words that described this very special property and the waterfall that brings all these words to mind. Imagine sitting anywhere in your house or outside on the decks and hearing the gentle roar of water as it cascades down the ancient rocks of the New Haven River. If you ever wished for the sound of rapidly flowing water to put you to sleep at night, look no further as your dream has come true. "Brooksville Inn" is 1800's home with all the charm of the antique quality home with a beautiful touch of new in the master bedroom and the rental/ guest unit above the detached garage. Handhewn beams, hardwood and softwood floors, expansive decks, perennial gardens, and possible income makes this a VERY special place for anyone wanting to capture Vermont at its best. †
Property Location
Property Details
| Sold Price $395,000 | Sold Date Apr 19th, 2016 | |
|---|---|---|
| List Price $419,000 | Total Rooms 14 | List Date Apr 7th, 2015 |
| MLS# 4412213 | Lot Size 1.100 Acres | Taxes $6,691 |
| Type House | Stories 1 3/4 | Road Frontage 485 |
| Bedrooms 5 | Style Farmhouse | Water Frontage 700 |
| Full Bathrooms 3 | Finished 2,878 Sqft | Construction Existing |
| 3/4 Bathrooms 0 | Above Grade 2,458 Sqft | Seasonal No |
| Half Bathrooms 1 | Below Grade 420 Sqft | Year Built 1880 |
| 1/4 Bathrooms 0 | Garage Size 2 Car | County Addison |
| Interior FeaturesKitchen, Living Room, Office/Study, Smoke Det-Battery Powered, Blinds, Ceiling Fan, Dining Area, 1st Floor Laundry, 1 Fireplace, Primary BR with BA, Kitchen/Dining, Gas Heat Stove |
|---|
| Equipment & AppliancesRefrigerator, Washer, Dishwasher, Range-Gas, Exhaust Hood, Dryer, CO Detector, Smoke Detector, Window Treatment, Gas Heat Stove |
| Primary Bedroom 15x17'6 1st Floor | 2nd Bedroom 14x11 2nd Floor | 3rd Bedroom 10x13'9 2nd Floor |
|---|---|---|
| 4th Bedroom 9'2x10'5 2nd Floor | 5th Bedroom 12'2x12'8 1st Floor | Living Room 25x16'8 |
| Kitchen 12'6x15'6 | Dining Room 14'6x13'5 1st Floor | Family Room 23x16 Basement |
| Office/Study 14'4x13 | Utility Room 11x11 1st Floor | Full Bath 1st Floor |
| Half Bath 1st Floor | Full Bath 2nd Floor | Full Bath 2nd Floor |
| ConstructionWood Frame, Existing, Post and Beam |
|---|
| BasementWalkout, Interior Stairs, Concrete, Full, Partially Finished |
| Exterior FeaturesPorch-Covered, Window Screens, Deck, Guest House |
| Exterior Wood, Clapboard | Disability Features |
|---|---|
| Foundation Stone, Concrete | House Color cream |
| Floors Bamboo, Softwood, Vinyl, Hardwood, Brick, Carpet | Building Certifications |
| Roof Standing Seam, Shingle-Asphalt | HERS Index |
| DirectionsRt.7 to Dog Team Road in Brooksville, #1468 on river side of road |
|---|
| Lot DescriptionWater View, Waterfront-Paragon, Waterfront, Waterfall, Rural Setting |
| Garage & Parking Detached, 2 Parking Spaces |
| Road Frontage 485 | Water Access Owned |
|---|---|
| Suitable Use | Water Type River |
| Driveway Paved | Water Body New Haven River |
| Flood Zone No | Zoning RRD |
| School District Addison Northeast | Middle Mount Abraham Union Mid/High |
|---|---|
| Elementary Beeman Elementary School | High Mount Abraham UHSD 28 |
| Heat Fuel Gas-LP/Bottle | Excluded |
|---|---|
| Heating/Cool Hot Water, Baseboard | Negotiable |
| Sewer 1000 Gallon, Private, Septic, Leach Field, Concrete | Parcel Access ROW No |
| Water Shared, Drilled Well | ROW for Other Parcel |
| Water Heater Domestic, On Demand | Financing All Financing Options, Conventional |
| Cable Co | Documents Plot Plan, Property Disclosure, Deed |
| Electric 200 Amp, Circuit Breaker(s) | Tax ID 432-135-11583 |

† The remarks published on this webpage originate from Listed By of BHHS Vermont Realty Group/Vergennes via the NNEREN IDX Program and do not represent the views and opinions of Coldwell Banker Hickok & Boardman. Coldwell Banker Hickok & Boardman Realty cannot be held responsible for possible violations of copyright resulting from the posting of any data from the NNEREN IDX Program.

 Back to Search Results
Back to Search Results