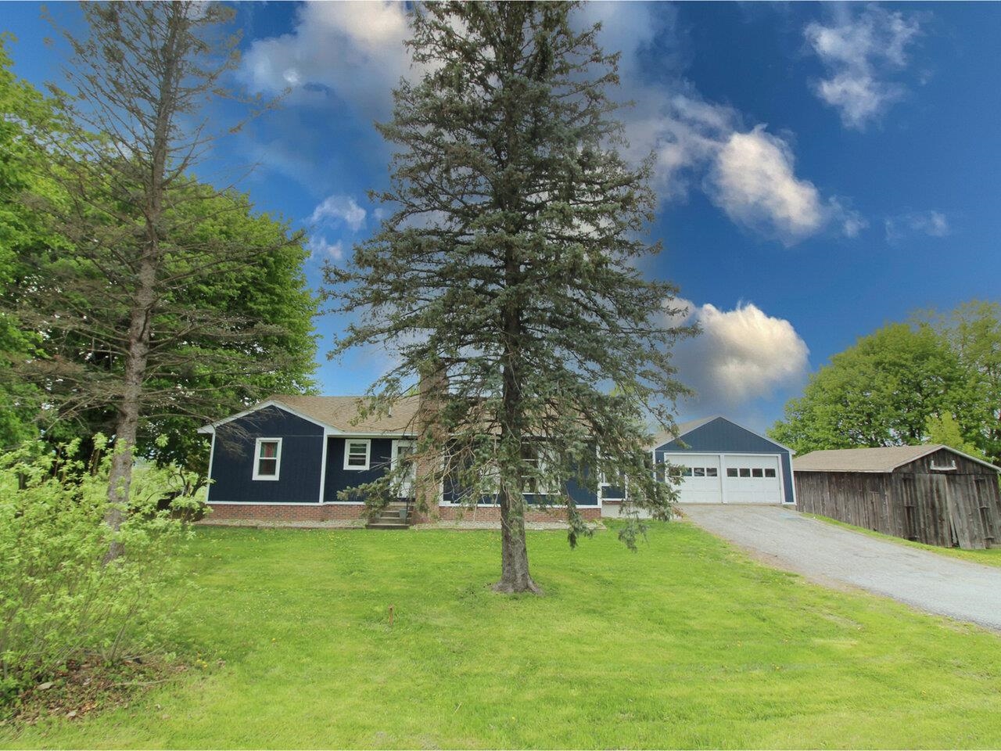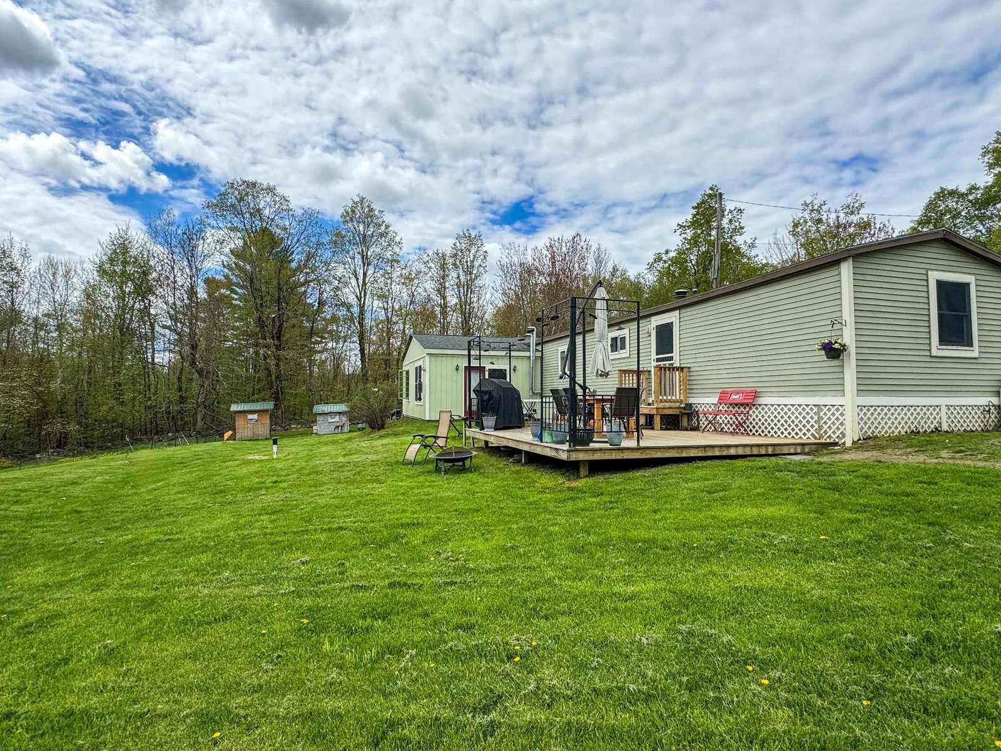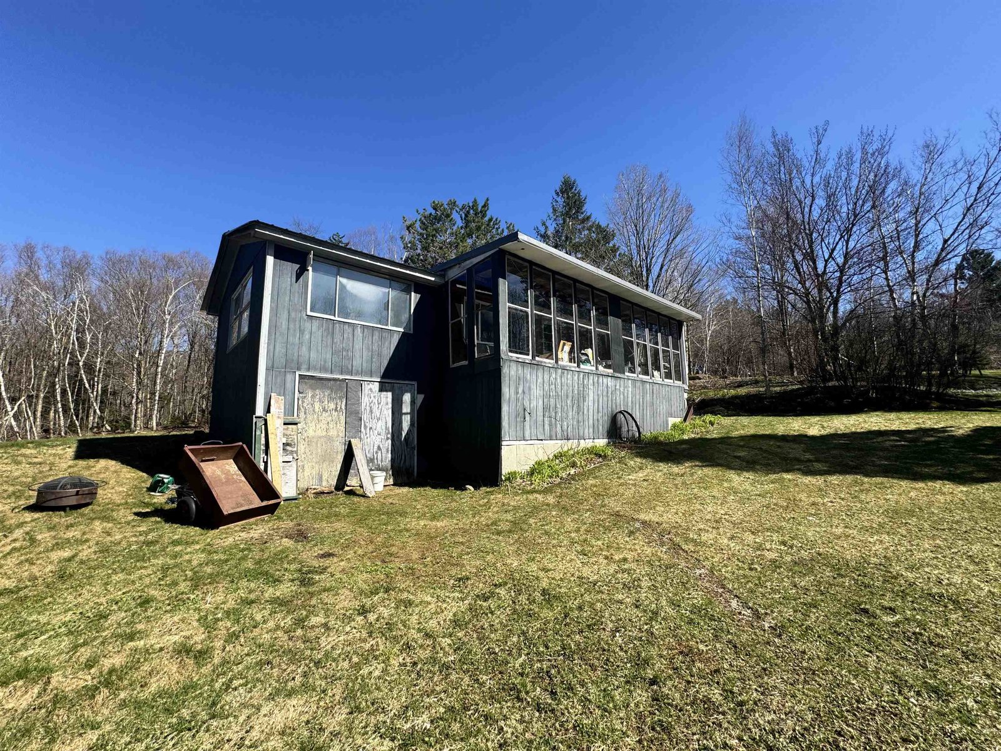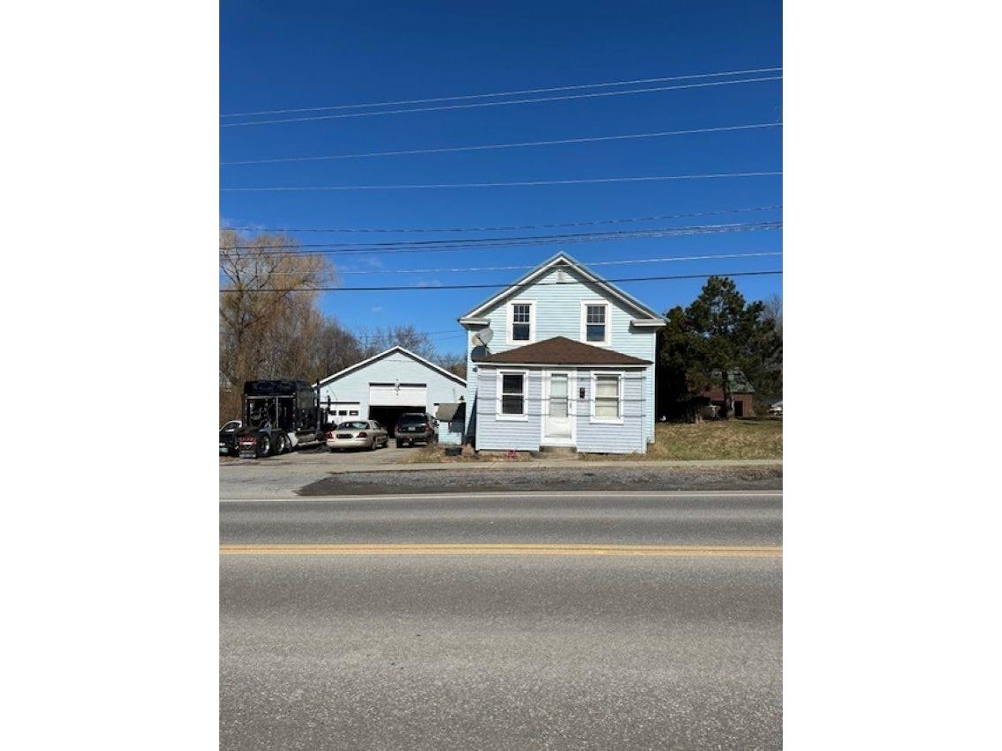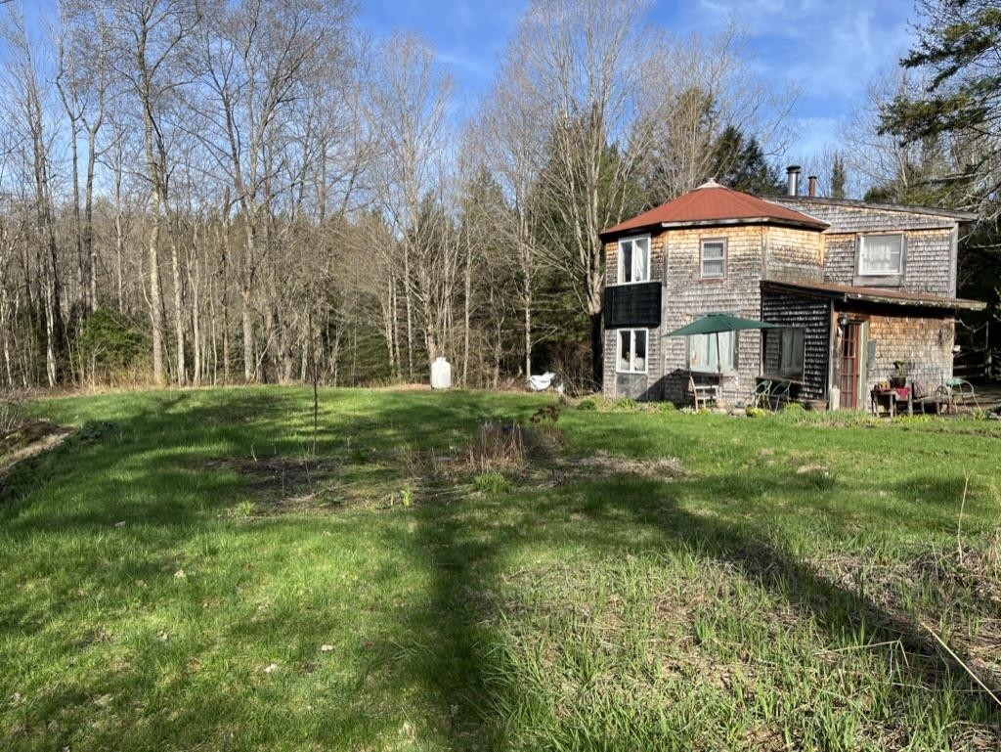Sold Status
$257,500 Sold Price
House Type
3 Beds
3 Baths
1,860 Sqft
Sold By
Similar Properties for Sale
Request a Showing or More Info

Call: 802-863-1500
Mortgage Provider
Mortgage Calculator
$
$ Taxes
$ Principal & Interest
$
This calculation is based on a rough estimate. Every person's situation is different. Be sure to consult with a mortgage advisor on your specific needs.
Addison County
Come home to this incredibly comfortable home sitting in the Champlain Valley with a lovely backdrop of the Green Mountains. Just minutes from Middlebury/Bristol/Vergennes, this home offers so much for everyone. The home is easy to maintain, has a master bedroom suite with a private entrance (house once operated as a B&B), centrally located woodstove and a nice open floor plan. The deck off the dining area makes for easy grilling and enjoying the views. Oversized garage will hold four vehicles plus lawn equipment and hay (should you choose to have some four legged friends) and also makes a great workshop. Lower level room is large enough for a family room or use it as a bedroom. Small barn suitable for horses or other animals. Land is partially fenced, owners will leave it if you want it. †
Property Location
Property Details
| Sold Price $257,500 | Sold Date Feb 28th, 2013 | |
|---|---|---|
| List Price $250,000 | Total Rooms 8 | List Date Apr 14th, 2011 |
| MLS# 4056351 | Lot Size 11.300 Acres | Taxes $5,393 |
| Type House | Stories 1 | Road Frontage 430 |
| Bedrooms 3 | Style Ranch, Walkout Lower Level | Water Frontage |
| Full Bathrooms 1 | Finished 1,860 Sqft | Construction Existing |
| 3/4 Bathrooms 1 | Above Grade 1,524 Sqft | Seasonal No |
| Half Bathrooms 1 | Below Grade 336 Sqft | Year Built 1998 |
| 1/4 Bathrooms 0 | Garage Size 4 Car | County Addison |
| Interior Features1st Floor Primary BR, Cathedral Ceilings, Dining Area, Family Room, Island, Kitchen/Dining, Living Room, Primary BR with BA, Mudroom, Pantry, Playroom, Skylight, Studio/Workshop, Walk-in Closet, Wood Stove, 1 Stove |
|---|
| Equipment & AppliancesDishwasher, Dryer, Range-Gas, Refrigerator, Satellite Dish, Washer, Wood Stove |
| Primary Bedroom 15x12 1st Floor | 2nd Bedroom 11x11 1st Floor | 3rd Bedroom 11x10 1st Floor |
|---|---|---|
| Living Room 18x13 1st Floor | Kitchen 13x12 1st Floor | Dining Room 11x14 1st Floor |
| Family Room 26x11.5 Basement | Utility Room Mudroom 13x10 1st Floor | Full Bath 1st Floor |
| Half Bath 1st Floor | 3/4 Bath 1st Floor |
| ConstructionExisting |
|---|
| BasementFull, Interior Stairs, Partially Finished, Storage Space, Walk Out |
| Exterior FeaturesBarn, Deck, Out Building, Partial Fence, Porch-Covered, Satellite, Shed |
| Exterior Vinyl | Disability Features 1st Floor 1/2 Bathrm, 1st Floor Full Bathrm, 1st Flr Hard Surface Flr., 1st Flr Low-Pile Carpet, Kitchen w/5 ft Diameter, 1st Floor Bedroom |
|---|---|
| Foundation Concrete | House Color Blue |
| Floors Carpet,Hardwood,Vinyl | Building Certifications |
| Roof Shingle-Asphalt | HERS Index |
| DirectionsFrom Middlebury, go north on RT 7, east on River Rd., north on East St.From Vergennes, go south on RT 7, east on RT 17, south on East Street.House is on the east side of East Street. Sign at driveway. |
|---|
| Lot DescriptionCountry Setting, Fields, Horse Prop, Mountain View, Pasture, Rural Setting, Sloping, Valley, View, Walking Trails |
| Garage & Parking |
| Road Frontage 430 | Water Access |
|---|---|
| Suitable UseLand:Mixed, Land:Pasture, Horse/Animal Farm, Other | Water Type |
| Driveway Gravel | Water Body |
| Flood Zone No | Zoning RA2 & RA10 |
| School District NA | Middle Mount Abraham Union Mid/High |
|---|---|
| Elementary Beeman Elementary School | High Mount Abraham Union Mid/High |
| Heat Fuel Gas-LP/Bottle, Wood | Excluded |
|---|---|
| Heating/Cool Baseboard, Hot Water, Stove | Negotiable |
| Sewer Mound, Pump Up, Septic | Parcel Access ROW |
| Water Drilled Well, Purifier/Soft | ROW for Other Parcel |
| Water Heater Electric | Financing Conventional |
| Cable Co Dish | Documents Deed, Property Disclosure |
| Electric Circuit Breaker(s) | Tax ID 43213511262 |

† The remarks published on this webpage originate from Listed By Amey Ryan of IPJ Real Estate via the NNEREN IDX Program and do not represent the views and opinions of Coldwell Banker Hickok & Boardman. Coldwell Banker Hickok & Boardman Realty cannot be held responsible for possible violations of copyright resulting from the posting of any data from the NNEREN IDX Program.

 Back to Search Results
Back to Search Results