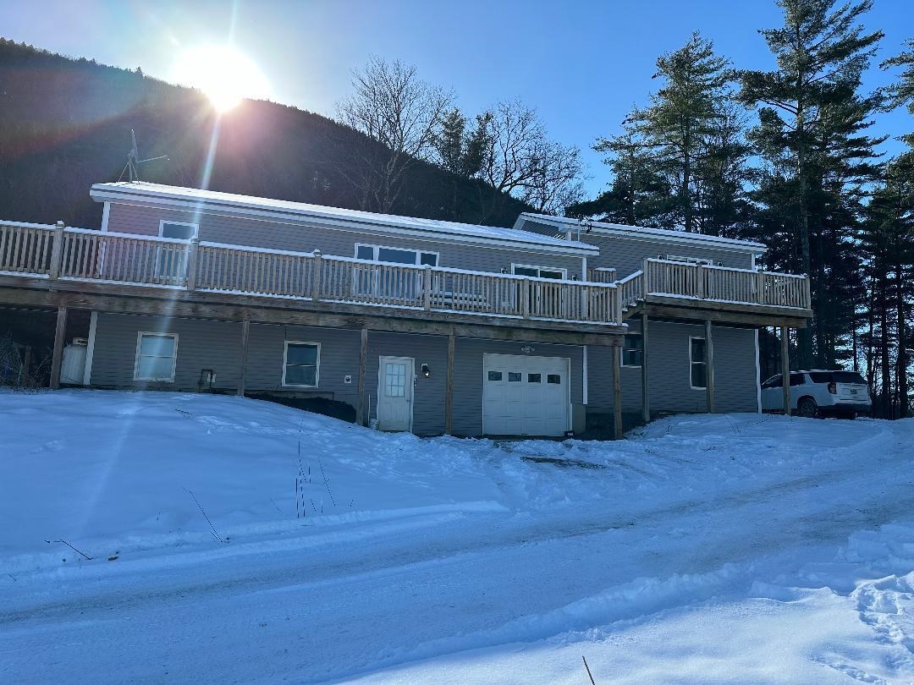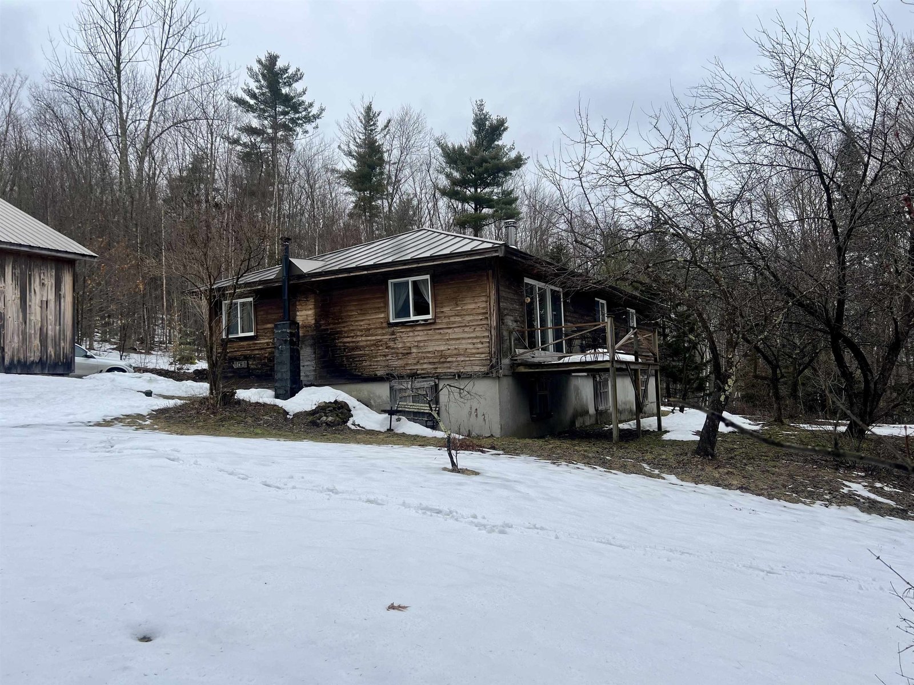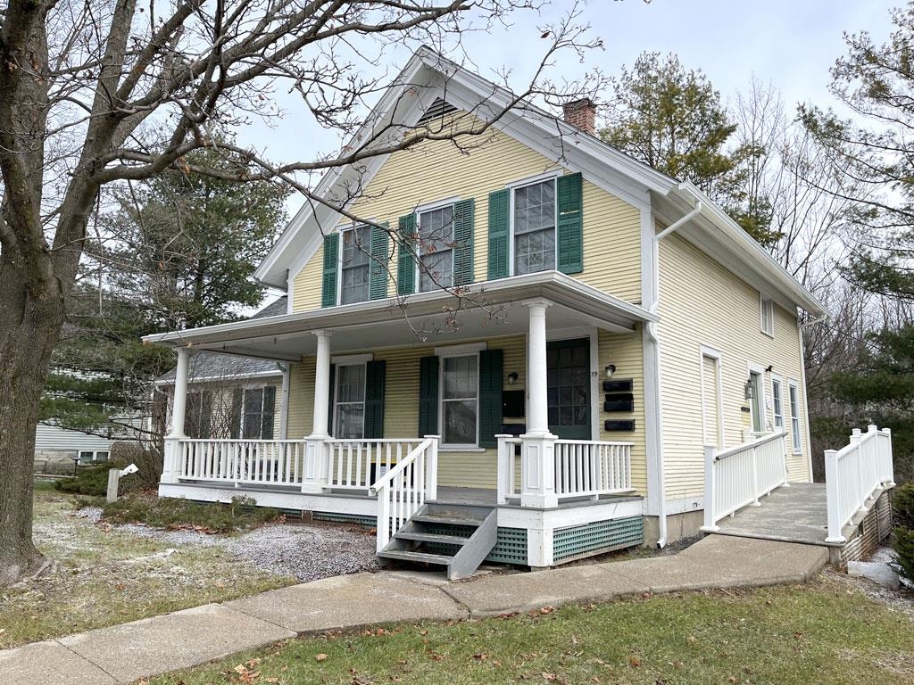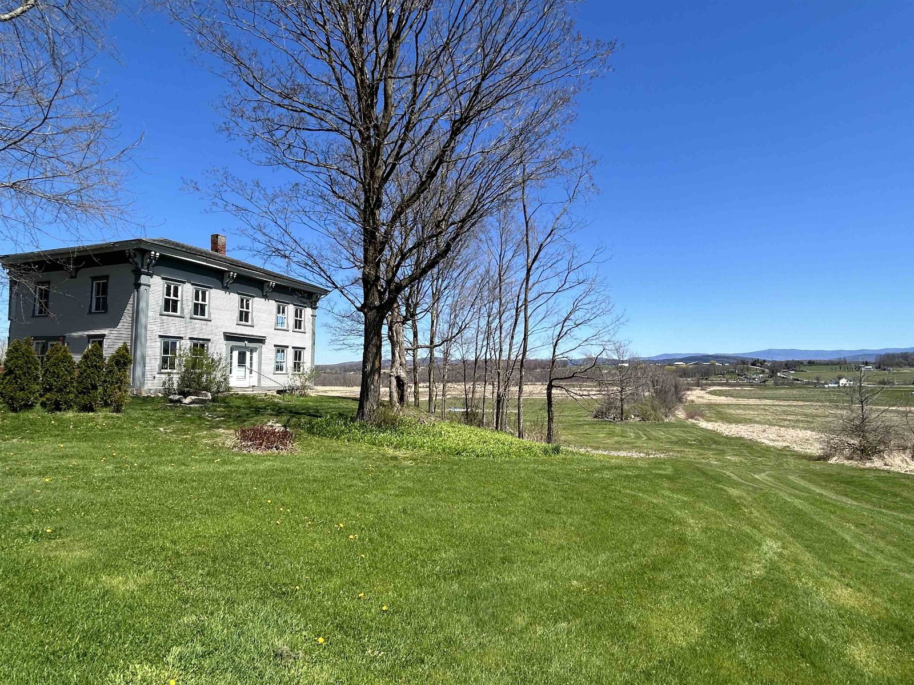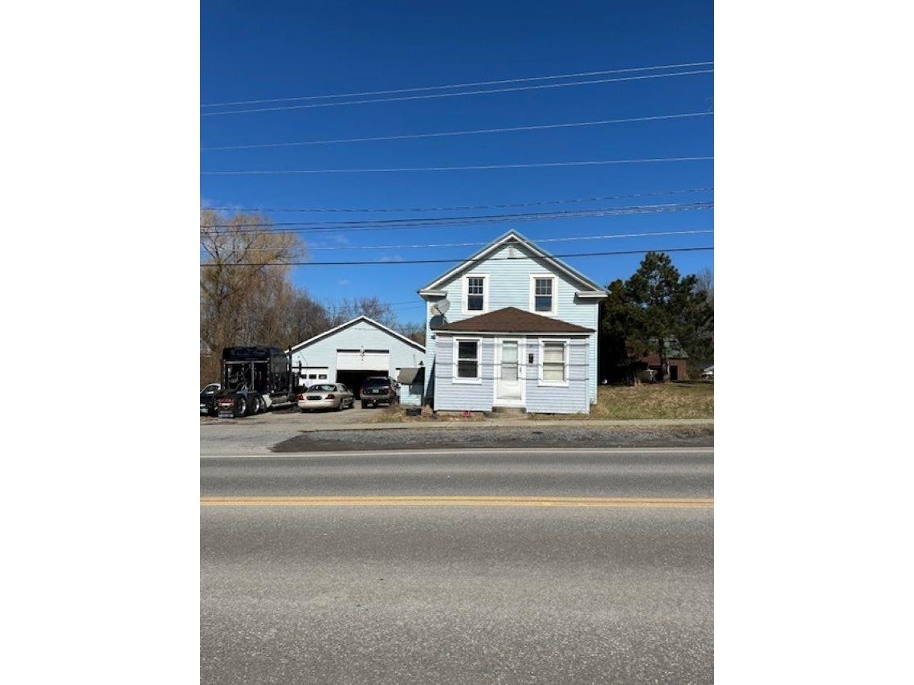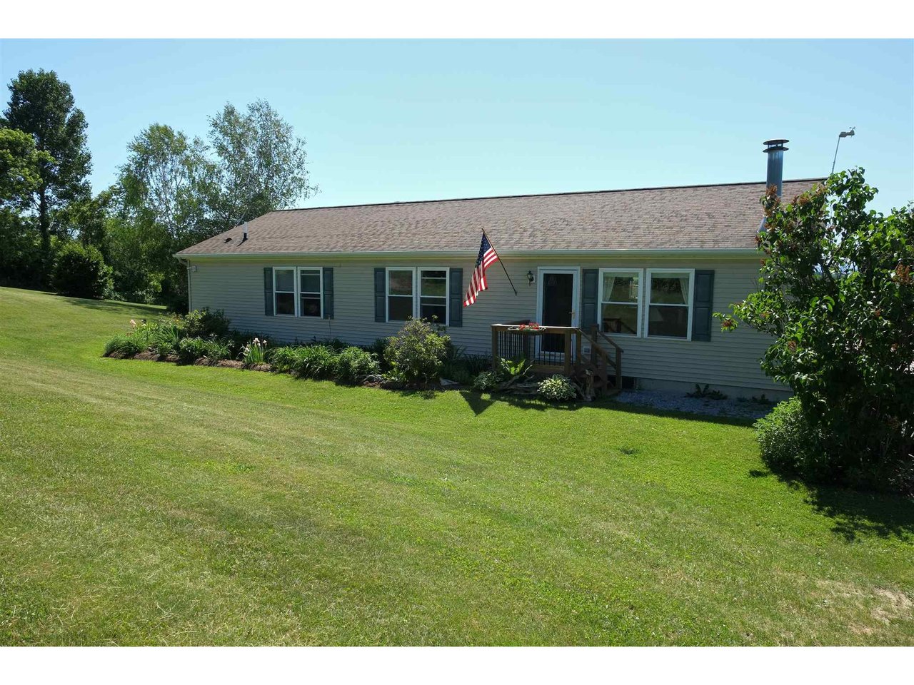Sold Status
$389,900 Sold Price
House Type
3 Beds
2 Baths
1,680 Sqft
Sold By IPJ Real Estate
Similar Properties for Sale
Request a Showing or More Info

Call: 802-863-1500
Mortgage Provider
Mortgage Calculator
$
$ Taxes
$ Principal & Interest
$
This calculation is based on a rough estimate. Every person's situation is different. Be sure to consult with a mortgage advisor on your specific needs.
Addison County
Feel like you're on top of the world standing from your deck, enjoying beautiful views of the Champlain Valley and the Adirondack Mountains. This home is a great opportunity for anyone who loves being in the outdoors. Explore your backyard with the ample amount of acreage this home has to offer. This property also offers the opportunity for a 2 acre parcel subdivision, with it comes a septic design for 3 bedrooms. the home itself offers 3 bedrooms and 2 baths, with gorgeous Brazilian teak wood flooring laid throughout. From the deck, step into an open kitchen-dining and living room area, large enough to entertain guests. Bedrooms have plenty of space and beautiful crown molding decorates the interior, giving the home a sophisticated interior design. This not your average ranch and the homeowner will never want to leave home! †
Property Location
Property Details
| Sold Price $389,900 | Sold Date Aug 25th, 2020 | |
|---|---|---|
| List Price $389,900 | Total Rooms 6 | List Date Jun 17th, 2020 |
| MLS# 4811514 | Lot Size 28.600 Acres | Taxes $6,315 |
| Type House | Stories 1 | Road Frontage 766 |
| Bedrooms 3 | Style Ranch | Water Frontage |
| Full Bathrooms 2 | Finished 1,680 Sqft | Construction No, Existing |
| 3/4 Bathrooms 0 | Above Grade 1,680 Sqft | Seasonal No |
| Half Bathrooms 0 | Below Grade 0 Sqft | Year Built 2001 |
| 1/4 Bathrooms 0 | Garage Size Car | County Addison |
| Interior FeaturesFireplace - Wood, Kitchen Island, Laundry - 1st Floor |
|---|
| Equipment & AppliancesRefrigerator, Microwave, Dishwasher, Washer, Exhaust Hood, Dryer, Stove - Electric, Smoke Detector, Window AC, Smoke Detector, Stove-Pellet, Pellet Stove |
| Kitchen/Dining 22'0''x13'0'', 1st Floor | Living Room 17'6''x13'0'', 1st Floor | Den 10'7''x10'7'', 1st Floor |
|---|---|---|
| Primary Bedroom 13'0''x14'0'', 1st Floor | Bedroom 12'8''x13'9'', 1st Floor | Bedroom 15'0''x13'9'', 1st Floor |
| ConstructionWood Frame |
|---|
| BasementWalkout, Concrete |
| Exterior FeaturesDeck, Shed |
| Exterior Vinyl Siding | Disability Features |
|---|---|
| Foundation Concrete | House Color Grey |
| Floors Hardwood | Building Certifications |
| Roof Shingle-Asphalt | HERS Index |
| DirectionsTraveling East on Route 17 through New Haven village, Turn right onto South Street. Travel South past the Congregational Church for 1.5 miles. The house will be on the right. |
|---|
| Lot DescriptionUnknown, Mountain View, Wooded, Subdivision, Pasture, View, Fields, Rural Setting |
| Garage & Parking , |
| Road Frontage 766 | Water Access |
|---|---|
| Suitable Use | Water Type |
| Driveway Gravel | Water Body |
| Flood Zone Unknown | Zoning Rural agricultural |
| School District Addison Central | Middle Mount Abraham Union Mid/High |
|---|---|
| Elementary Beeman Elementary School | High Mount Abraham UHSD 28 |
| Heat Fuel Oil | Excluded |
|---|---|
| Heating/Cool Other, Hot Water, Baseboard | Negotiable |
| Sewer Mound, On-Site Septic Exists | Parcel Access ROW |
| Water Drilled Well | ROW for Other Parcel |
| Water Heater Owned | Financing |
| Cable Co | Documents |
| Electric Circuit Breaker(s), 200 Amp | Tax ID 432-135-11235 |

† The remarks published on this webpage originate from Listed By Nikhil Plouffe of via the NNEREN IDX Program and do not represent the views and opinions of Coldwell Banker Hickok & Boardman. Coldwell Banker Hickok & Boardman Realty cannot be held responsible for possible violations of copyright resulting from the posting of any data from the NNEREN IDX Program.

 Back to Search Results
Back to Search Results