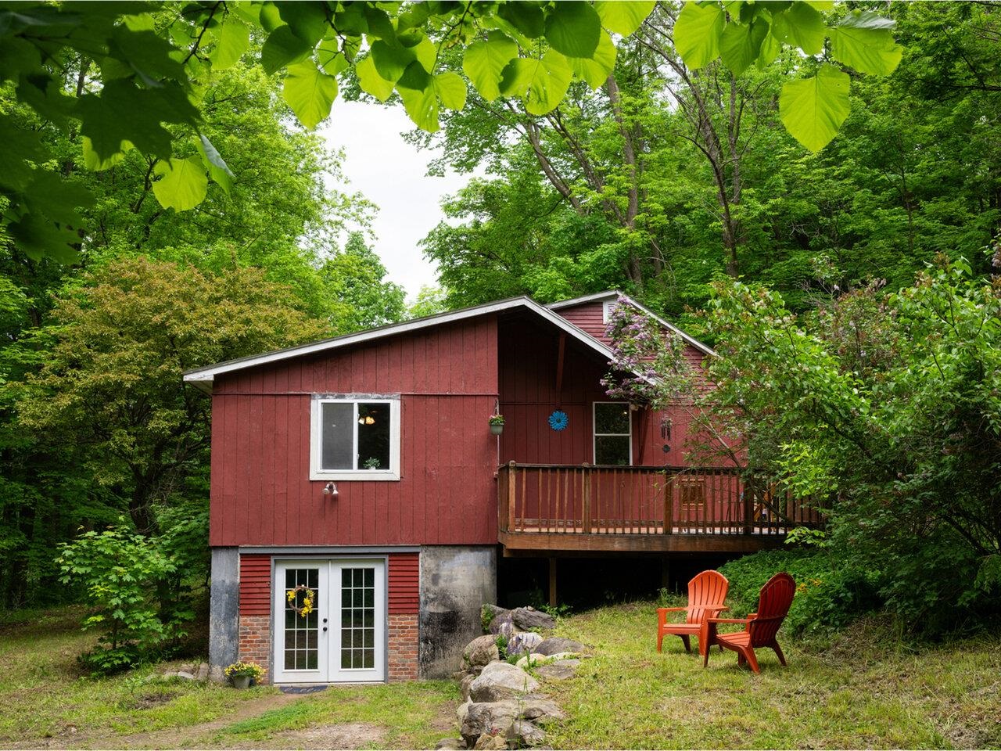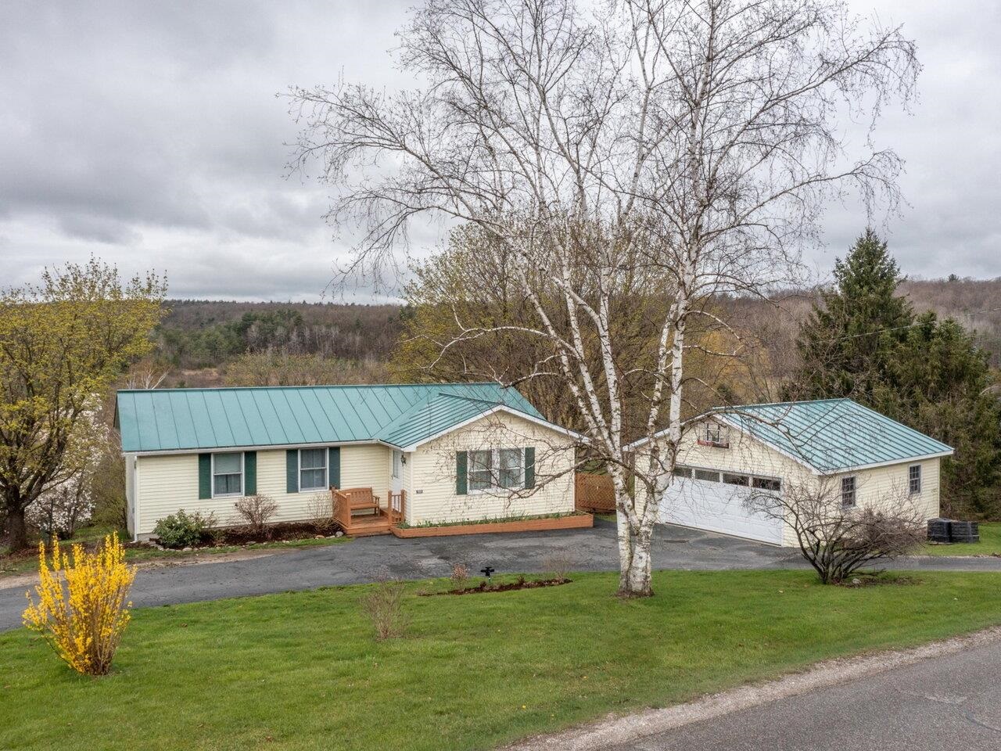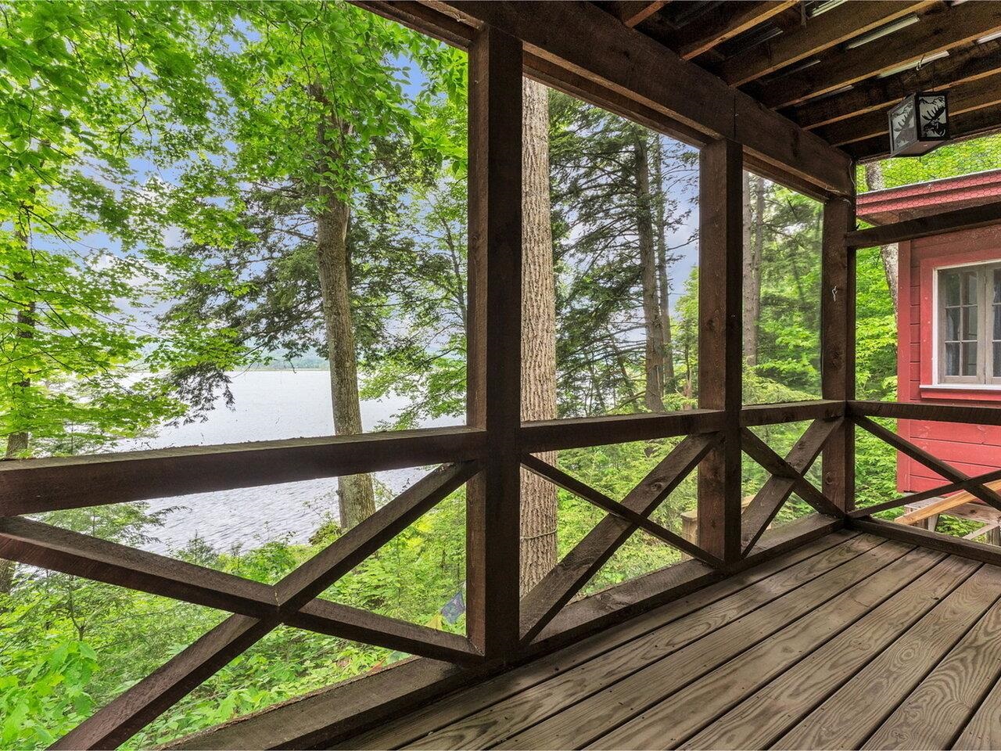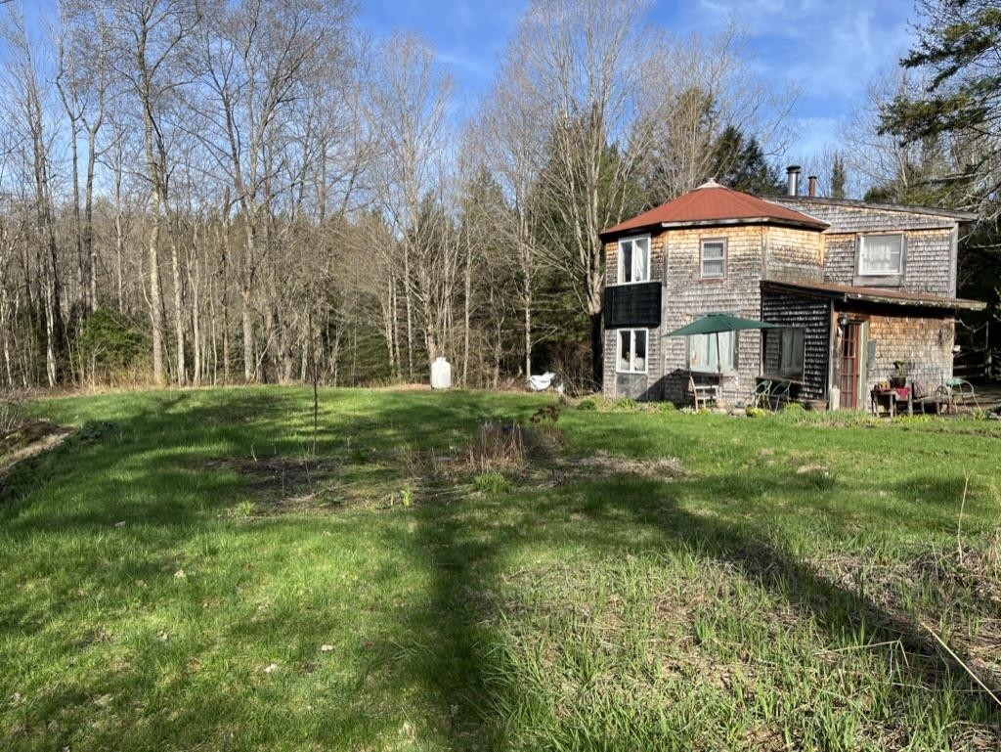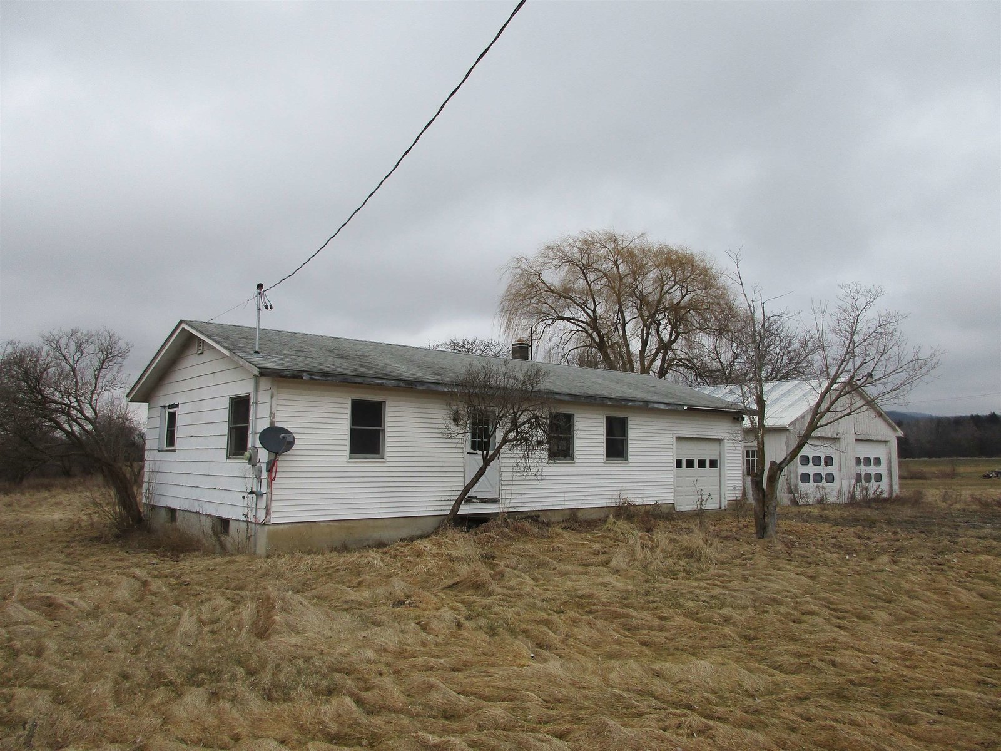Sold Status
$224,000 Sold Price
House Type
3 Beds
2 Baths
2,000 Sqft
Sold By
Similar Properties for Sale
Request a Showing or More Info

Call: 802-863-1500
Mortgage Provider
Mortgage Calculator
$
$ Taxes
$ Principal & Interest
$
This calculation is based on a rough estimate. Every person's situation is different. Be sure to consult with a mortgage advisor on your specific needs.
Addison County
Lovely country hillside home with views of the Green Mountains just minutes from Middlebury! Private back yard with multi-level deck and raised gardens. Enter into the mudroom or from the attached one-car garage into the first floor living level with family room, office, laundry plus 1 bedroom and a bath. Upstairs the living room has a gas stove and is open to the kitchen/dining room with 2 more bedrooms and another bath. This level walks out onto the deck. †
Property Location
Property Details
| Sold Price $224,000 | Sold Date Jul 26th, 2016 | |
|---|---|---|
| List Price $219,900 | Total Rooms 12 | List Date Dec 5th, 2015 |
| MLS# 4463010 | Lot Size 0.820 Acres | Taxes $4,097 |
| Type House | Stories 2 | Road Frontage 150 |
| Bedrooms 3 | Style Colonial | Water Frontage |
| Full Bathrooms 2 | Finished 2,000 Sqft | Construction Existing |
| 3/4 Bathrooms 0 | Above Grade 2,000 Sqft | Seasonal No |
| Half Bathrooms 0 | Below Grade 0 Sqft | Year Built 1971 |
| 1/4 Bathrooms | Garage Size 1 Car | County Addison |
| Interior FeaturesKitchen, Living Room, Office/Study, Smoke Det-Battery Powered, Wood Stove Hook-up, Ceiling Fan, Kitchen/Dining, Dining Area, 1st Floor Laundry |
|---|
| Equipment & AppliancesRefrigerator, Washer, Dishwasher, Range-Electric, Dryer |
| Primary Bedroom 15'6x11'6 2nd Floor | 2nd Bedroom 12x10'6 2nd Floor | 3rd Bedroom 11x9'6 1st Floor |
|---|---|---|
| Living Room 16x11'3 | Kitchen 11'6x8 | Dining Room 12x11'6 2nd Floor |
| Family Room 16x11 1st Floor | Office/Study 11x9 | Full Bath 1st Floor |
| Full Bath 2nd Floor |
| ConstructionWood Frame, Existing |
|---|
| BasementSlab |
| Exterior FeaturesShed, Deck |
| Exterior Clapboard | Disability Features 1st Floor Bedroom, 1st Floor Full Bathrm, 1st Flr Low-Pile Carpet |
|---|---|
| Foundation Concrete | House Color Beige |
| Floors Vinyl, Carpet, Hardwood | Building Certifications |
| Roof Shingle-Other | HERS Index |
| DirectionsWashington Street Extension to left on Halpin Road. House on the left just after Middlebury/New Haven town line. |
|---|
| Lot DescriptionMountain View, Country Setting, Sloping |
| Garage & Parking Attached |
| Road Frontage 150 | Water Access |
|---|---|
| Suitable Use | Water Type |
| Driveway Paved, Common/Shared | Water Body |
| Flood Zone No | Zoning RES |
| School District Addison Northeast | Middle Mount Abraham Union Mid/High |
|---|---|
| Elementary Beeman Elementary School | High Mount Abraham UHSD 28 |
| Heat Fuel Gas-LP/Bottle | Excluded |
|---|---|
| Heating/Cool Space Heater | Negotiable |
| Sewer Septic, Leach Field | Parcel Access ROW No |
| Water Drilled Well | ROW for Other Parcel |
| Water Heater Electric | Financing VtFHA, Cash Only, VA, Conventional, FHA |
| Cable Co | Documents Plot Plan, Property Disclosure, Deed |
| Electric 220 Plug, Circuit Breaker(s) | Tax ID 43213511610 |

† The remarks published on this webpage originate from Listed By Bonnie Gridley of RE/MAX North Professionals, Middlebury via the NNEREN IDX Program and do not represent the views and opinions of Coldwell Banker Hickok & Boardman. Coldwell Banker Hickok & Boardman Realty cannot be held responsible for possible violations of copyright resulting from the posting of any data from the NNEREN IDX Program.

 Back to Search Results
Back to Search Results