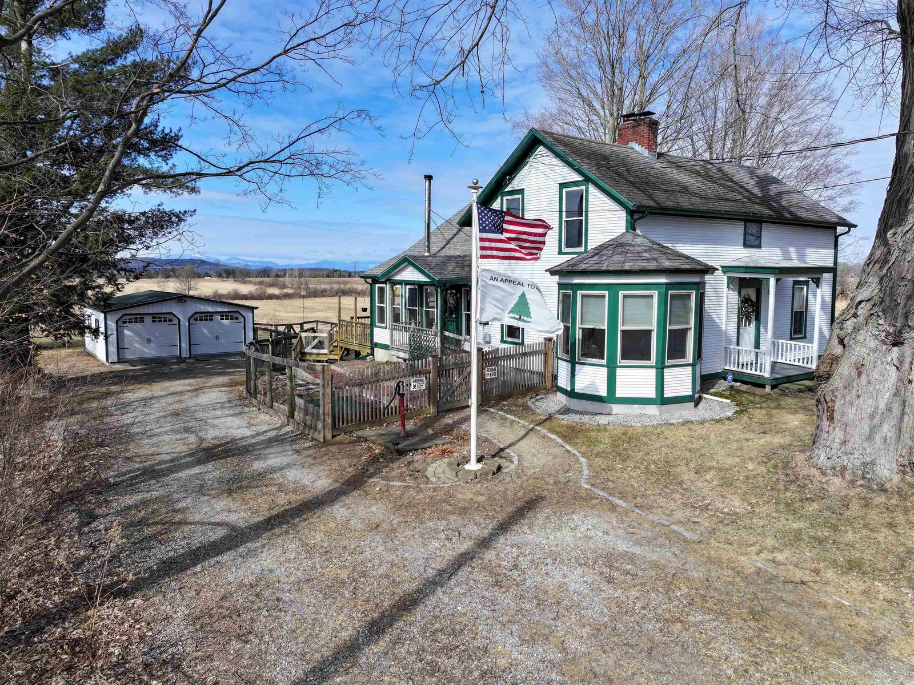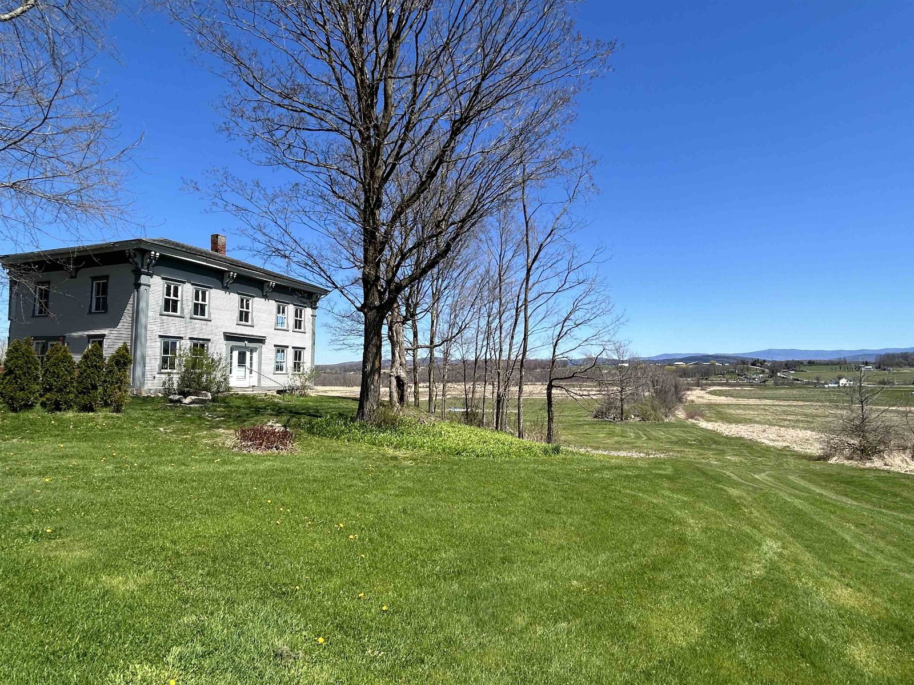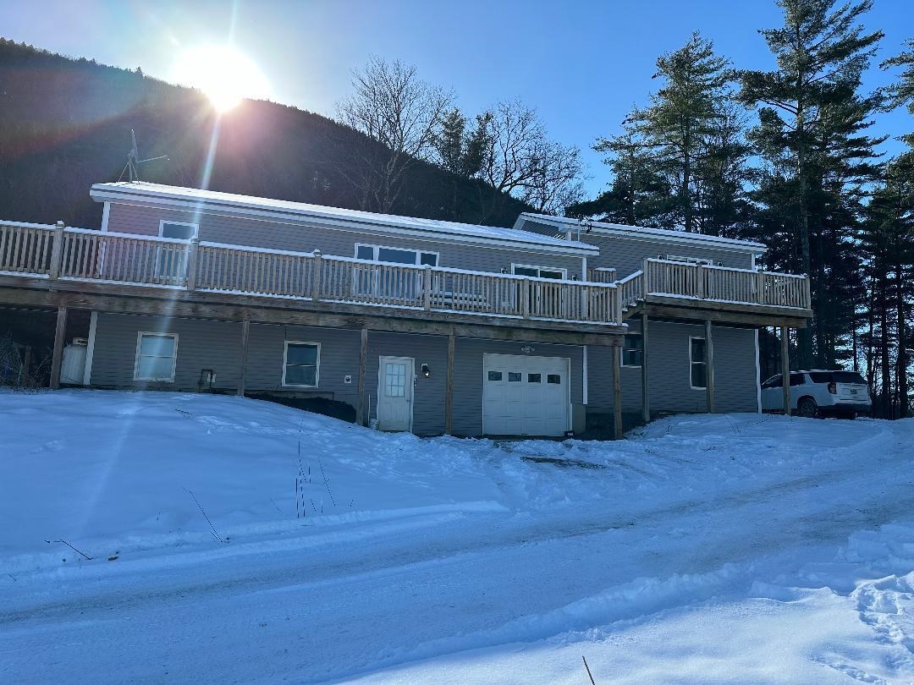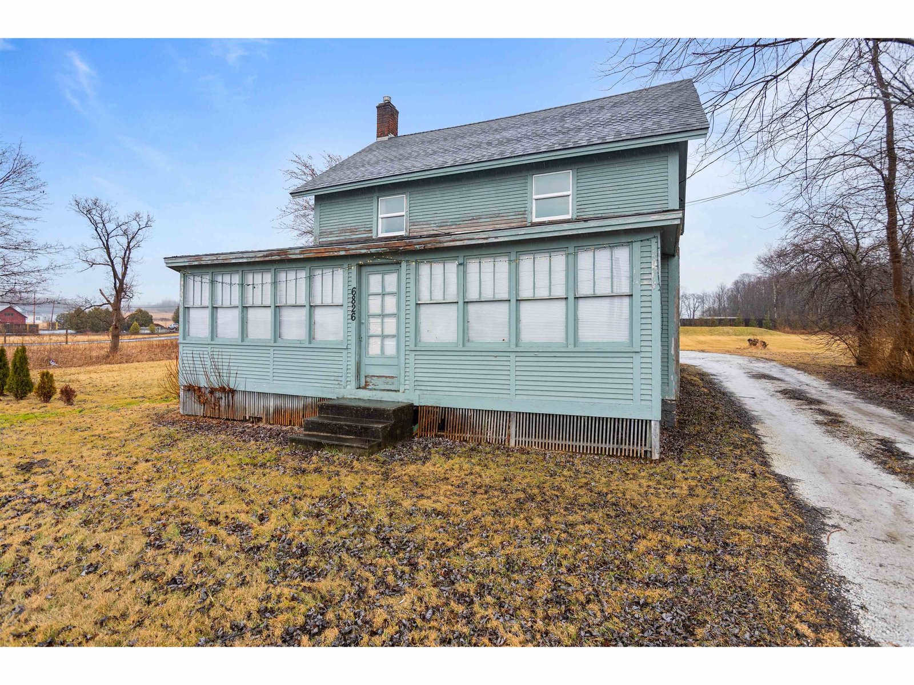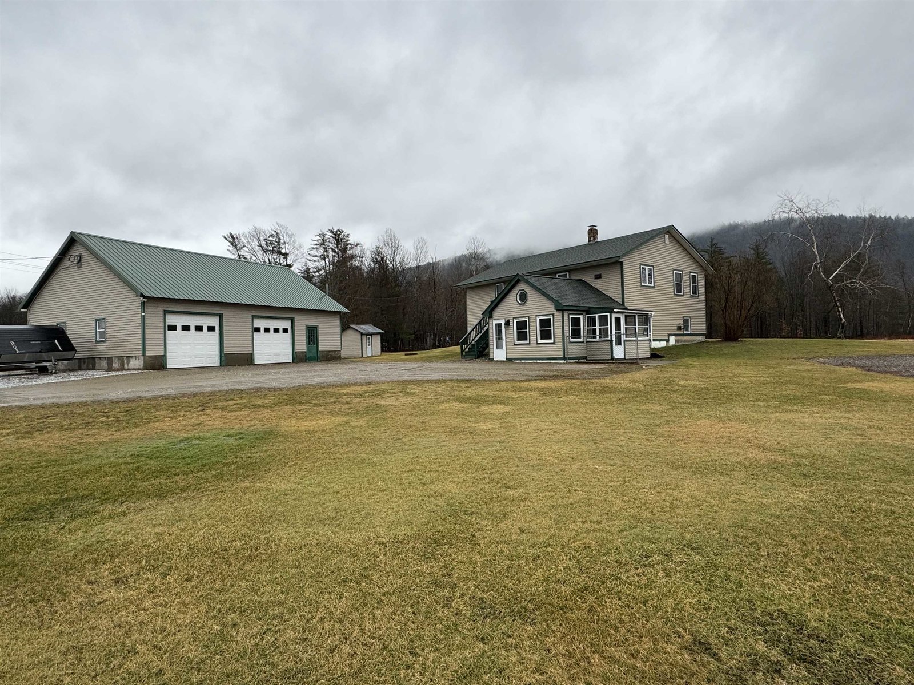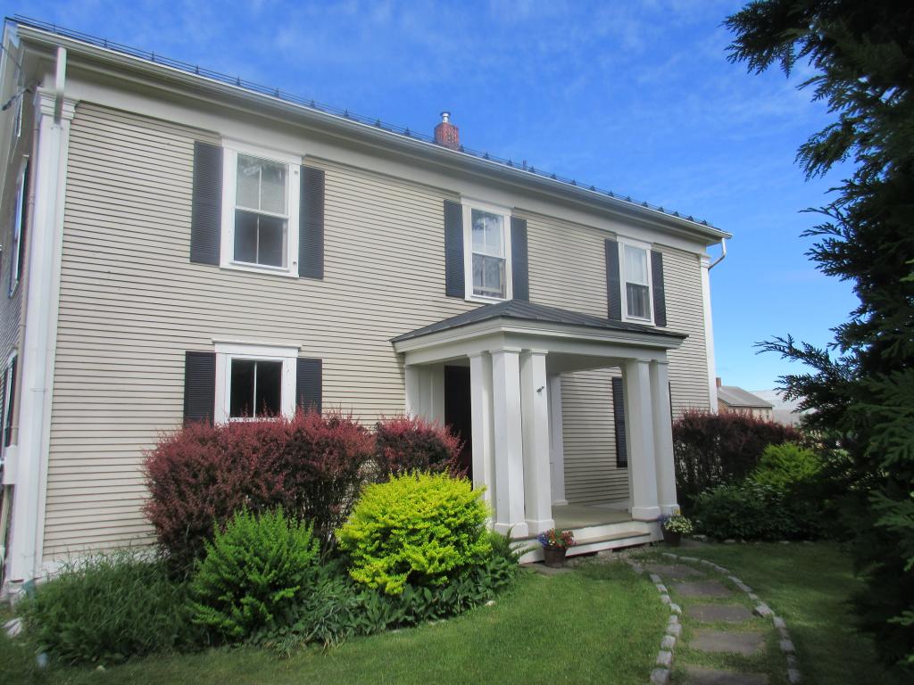Sold Status
$392,000 Sold Price
House Type
4 Beds
2 Baths
3,910 Sqft
Sold By RE/MAX North Professionals
Similar Properties for Sale
Request a Showing or More Info

Call: 802-863-1500
Mortgage Provider
Mortgage Calculator
$
$ Taxes
$ Principal & Interest
$
This calculation is based on a rough estimate. Every person's situation is different. Be sure to consult with a mortgage advisor on your specific needs.
Addison County
A timeless Georgian-style colonial home combined with well-tended gardens, a village setting, and gorgeous views set this house apart from all the others. Built in 1870, the original woodwork, flooring, and atmosphere remain intact. The spacious kitchen was updated with cherry cabinets and stainless appliances. A large sun-filled dining room is perfect for hosting holiday gatherings, while the gracious front entry and wide staircase (think Gone With the Wind) are the house’s focal point. To the back is a screened-in porch for outdoor living and relaxing. Four bedrooms upstairs provide plenty of accommodations for friends and family, and a bonus room can be converted to anything that suits your lifestyle. A large garage holds two cars or, thanks to some creative designing, a gala semi-outdoor gathering. Lush trees, shrubs, and gardens add a sultry touch to warm summer evening. The village is within walking distance, schools are close by, and the college town of Middlebury, with its arts, culture, and entertainment is just 15 minutes away. Fourteen reasonably flat acres make this property perfect for the avid gardener, farmer, or equestrian lover! †
Property Location
Property Details
| Sold Price $392,000 | Sold Date May 7th, 2019 | |
|---|---|---|
| List Price $399,000 | Total Rooms 11 | List Date Mar 13th, 2019 |
| MLS# 4740078 | Lot Size 14.400 Acres | Taxes $7,256 |
| Type House | Stories 2 | Road Frontage 219 |
| Bedrooms 4 | Style Colonial | Water Frontage |
| Full Bathrooms 2 | Finished 3,910 Sqft | Construction No, Existing |
| 3/4 Bathrooms 0 | Above Grade 3,910 Sqft | Seasonal No |
| Half Bathrooms 0 | Below Grade 0 Sqft | Year Built 1870 |
| 1/4 Bathrooms 0 | Garage Size 2 Car | County Addison |
| Interior FeaturesCedar Closet, Kitchen/Dining, Kitchen/Family, Laundry Hook-ups, Walk-in Closet, Laundry - 1st Floor |
|---|
| Equipment & AppliancesRefrigerator, Washer, Dishwasher, Dryer, Range-Gas, Dehumidifier, Satellite Dish, Satellite Dish, Smoke Detectr-Batt Powrd, Gas Heat Stove |
| Kitchen 24'5X10'5, 1st Floor | Dining Room 12'5x11, 1st Floor | Living Room 18X15, 1st Floor |
|---|---|---|
| Family Room 25x18'7, 2nd Floor | Office/Study 1st Floor | Utility Room 13x13, 1st Floor |
| Primary Bedroom 15'6X15, 2nd Floor | Bedroom 14'9X13'9, 2nd Floor | Bedroom 14'9X18'6, 2nd Floor |
| Bedroom 15'2X10'6, 2nd Floor | Den 11x15, 1st Floor | Other 18x15'6, 1st Floor |
| Other 21x10, 1st Floor | Other 20x14'4, 1st Floor |
| ConstructionWood Frame |
|---|
| BasementInterior, Unfinished, Interior Stairs |
| Exterior FeaturesBarn, Deck, Porch, Porch - Screened |
| Exterior Clapboard | Disability Features |
|---|---|
| Foundation Stone | House Color Green |
| Floors Vinyl, Softwood, Hardwood | Building Certifications |
| Roof Standing Seam | HERS Index |
| DirectionsRoute 7 South, east on Route 17. Take first left onto North Street. Home is on the west side of street past library. |
|---|
| Lot Description, Mountain View, Pasture, Country Setting, Rural Setting, Village |
| Garage & Parking Detached, |
| Road Frontage 219 | Water Access |
|---|---|
| Suitable UseAgriculture/Produce, Land:Pasture | Water Type |
| Driveway Gravel | Water Body |
| Flood Zone Unknown | Zoning res-2 |
| School District Addison Central | Middle Mount Abraham Union Mid/High |
|---|---|
| Elementary Beeman Elementary School | High Mount Abraham UHSD 28 |
| Heat Fuel Oil | Excluded |
|---|---|
| Heating/Cool None, Stove, Baseboard | Negotiable |
| Sewer Septic | Parcel Access ROW |
| Water Drilled Well | ROW for Other Parcel |
| Water Heater Domestic | Financing |
| Cable Co | Documents Plot Plan, Property Disclosure, Deed, Building Permit |
| Electric Circuit Breaker(s) | Tax ID 132-135-11005 |

† The remarks published on this webpage originate from Listed By Nancy Warren of Four Seasons Sotheby\'s Int\'l Realty via the NNEREN IDX Program and do not represent the views and opinions of Coldwell Banker Hickok & Boardman. Coldwell Banker Hickok & Boardman Realty cannot be held responsible for possible violations of copyright resulting from the posting of any data from the NNEREN IDX Program.

 Back to Search Results
Back to Search Results