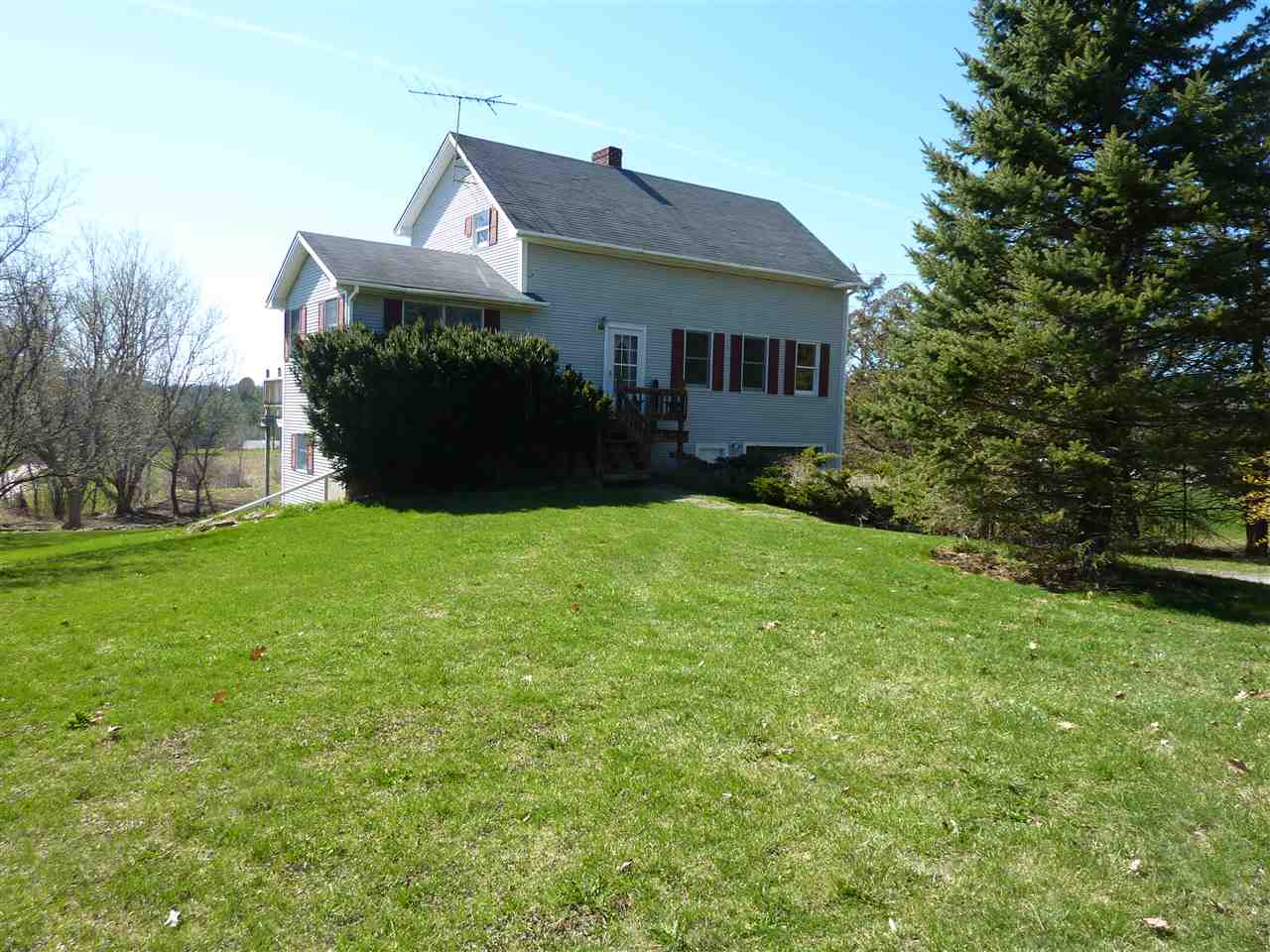Sold Status
$210,000 Sold Price
House Type
2 Beds
2 Baths
1,556 Sqft
Sold By Heather Morse of Coldwell Banker Hickok and Boardman
Request a Showing or More Info

Call: 802-863-1500
Mortgage Provider
Mortgage Calculator
$
$ Taxes
$ Principal & Interest
$
This calculation is based on a rough estimate. Every person's situation is different. Be sure to consult with a mortgage advisor on your specific needs.
Addison County
Colonial style home situated on a quiet rural road, surrounded by pastures, a lovely view of the neighboring pond and distance views of Adirondack Mountains. This home offers 2 bedrooms and 2 baths, with a flexible space on the second floor landing. Kitchen has newer cabinets and is open to the dining space which walks out to a deck that is perfect for outdoor dining. Large living room with natural wood beams, stone hearth with woodstove and large windows. Partially finished basement, one car garage under and a garden shed with an overhead door. Some updates and cosmetics needed, otherwise this home has much to offer either a new or seasoned buyer. †
Property Location
Property Details
| Sold Price $210,000 | Sold Date Sep 15th, 2017 | |
|---|---|---|
| List Price $219,000 | Total Rooms 5 | List Date Apr 18th, 2017 |
| MLS# 4628062 | Lot Size 0.430 Acres | Taxes $3,925 |
| Type House | Stories 2 1/2 | Road Frontage 130 |
| Bedrooms 2 | Style Colonial | Water Frontage |
| Full Bathrooms 1 | Finished 1,556 Sqft | Construction No, Existing |
| 3/4 Bathrooms 1 | Above Grade 1,448 Sqft | Seasonal No |
| Half Bathrooms 0 | Below Grade 108 Sqft | Year Built 1989 |
| 1/4 Bathrooms 0 | Garage Size 1 Car | County Addison |
| Interior FeaturesCeiling Fan, Dining Area, Hearth, Laundry Hook-ups, Wood Stove Hook-up |
|---|
| Equipment & AppliancesRefrigerator, Range-Electric, Microwave |
| Living Room 19x19'2, 1st Floor | Kitchen 15'6x10'2, 1st Floor | Kitchen - Eat-in 12'10x9, 1st Floor |
|---|---|---|
| Primary Bedroom 15'8x9, 2nd Floor | Bedroom 15'8x9, 2nd Floor | Other 12'5x9, 2nd Floor |
| Other 11x7'6, Basement |
| ConstructionWood Frame |
|---|
| BasementInterior, Partially Finished |
| Exterior FeaturesDeck, Garden Space, Outbuilding, Shed |
| Exterior Vinyl Siding | Disability Features |
|---|---|
| Foundation Concrete | House Color |
| Floors Vinyl, Carpet | Building Certifications |
| Roof Shingle | HERS Index |
| DirectionsHouse is on Dog Team Road closer to the Northern entrance of Dog Team Road from Route 7. House is on the West side. |
|---|
| Lot Description, Mountain View, View, Level, Country Setting, View |
| Garage & Parking Auto Open, Direct Entry, Heated, Off Street, On-Site |
| Road Frontage 130 | Water Access |
|---|---|
| Suitable UseResidential | Water Type |
| Driveway Gravel | Water Body |
| Flood Zone No | Zoning R |
| School District Addison Northeast | Middle Mount Abraham Union Mid/High |
|---|---|
| Elementary Beeman Elementary School | High Mount Abraham UHSD 28 |
| Heat Fuel Oil | Excluded washer and dryer have been sold, being removed |
|---|---|
| Heating/Cool None, Hot Water, Baseboard | Negotiable |
| Sewer Septic | Parcel Access ROW No |
| Water Drilled Well | ROW for Other Parcel No |
| Water Heater Domestic, Off Boiler | Financing |
| Cable Co | Documents Tax Map |
| Electric 100 Amp, Circuit Breaker(s) | Tax ID 432-135-11467 |

† The remarks published on this webpage originate from Listed By Bill Martin of Greentree Real Estate via the NNEREN IDX Program and do not represent the views and opinions of Coldwell Banker Hickok & Boardman. Coldwell Banker Hickok & Boardman Realty cannot be held responsible for possible violations of copyright resulting from the posting of any data from the NNEREN IDX Program.

 Back to Search Results
Back to Search Results





