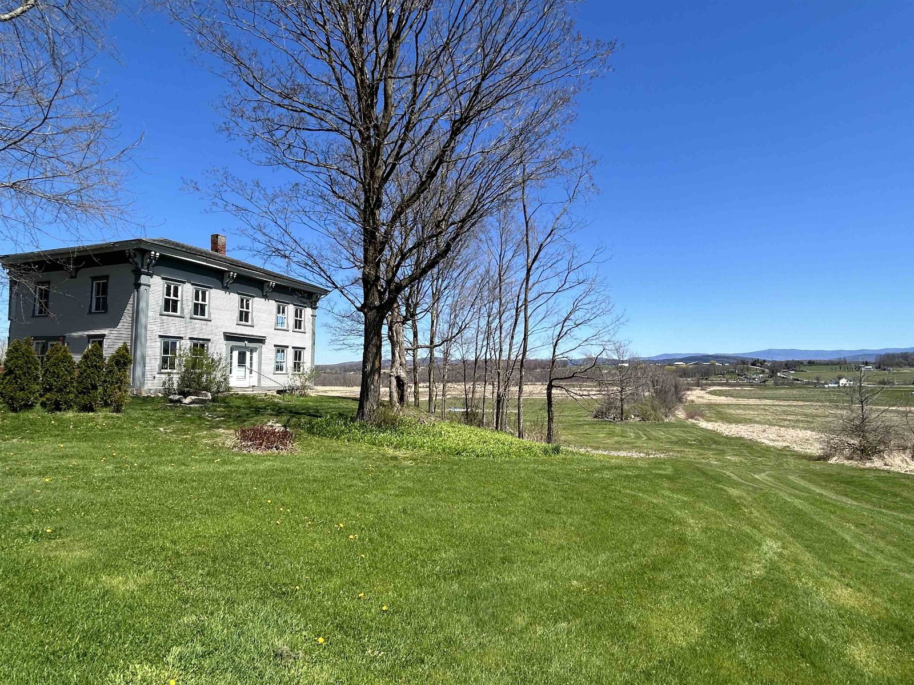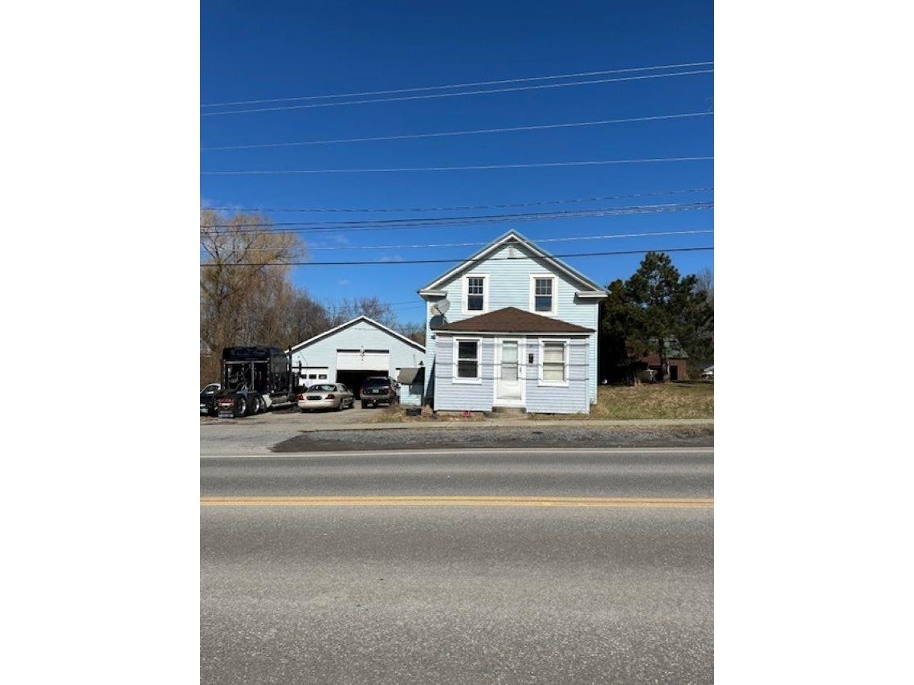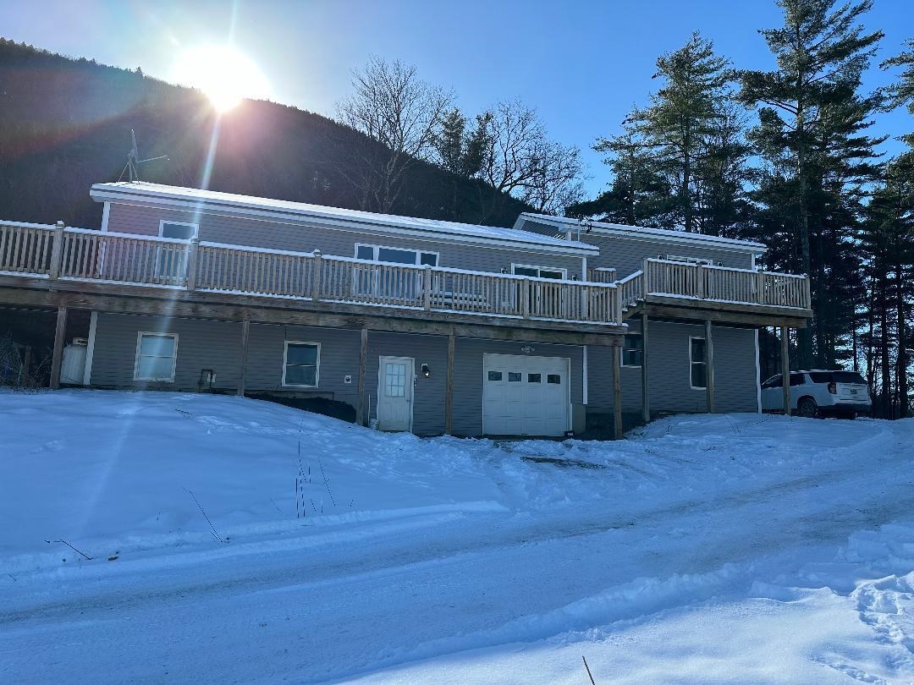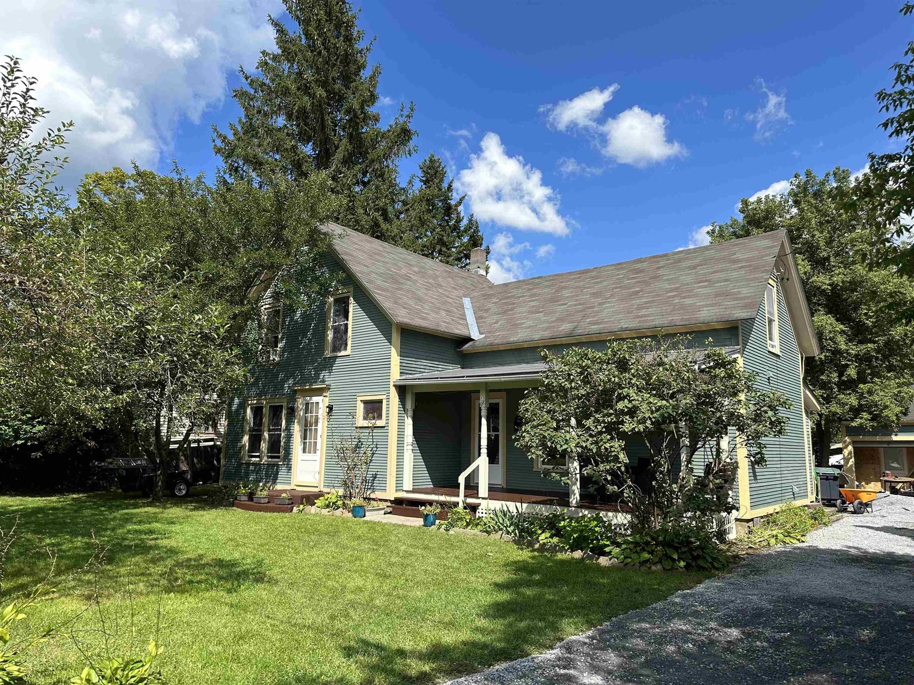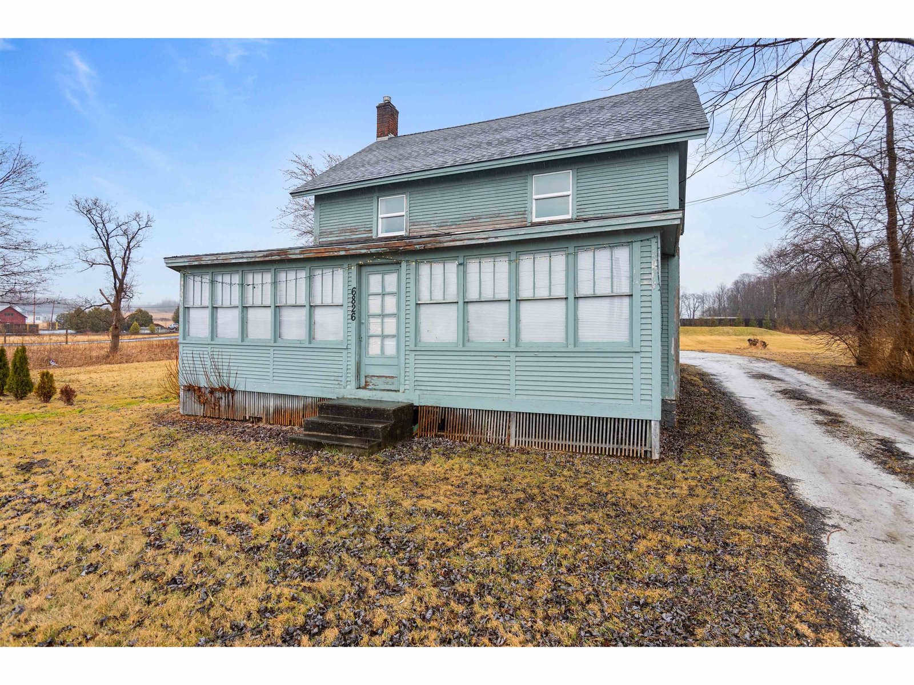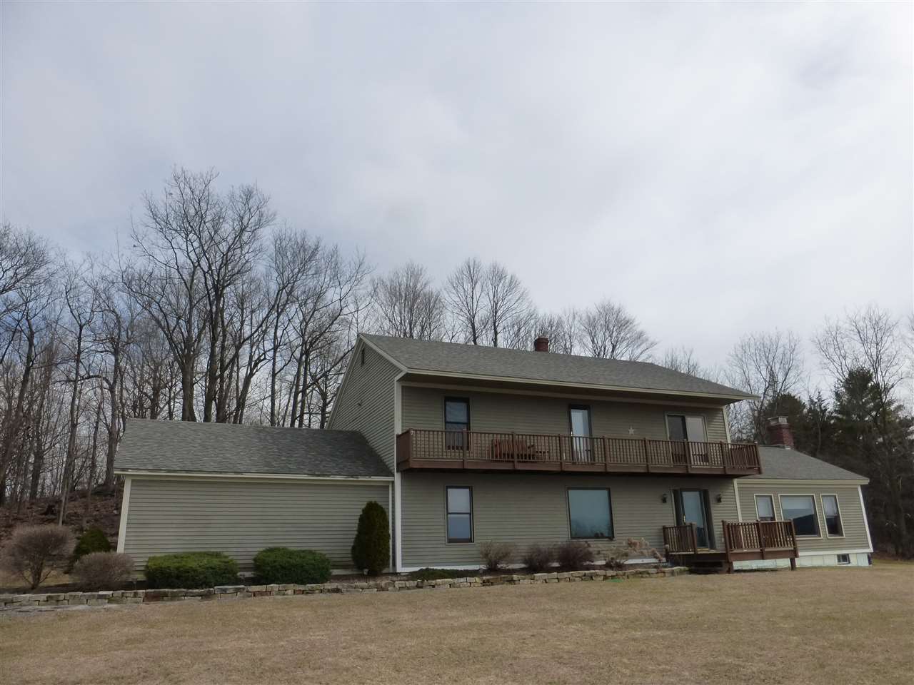Sold Status
$368,000 Sold Price
House Type
4 Beds
3 Baths
2,900 Sqft
Sold By Nancy Jenkins Real Estate
Similar Properties for Sale
Request a Showing or More Info

Call: 802-863-1500
Mortgage Provider
Mortgage Calculator
$
$ Taxes
$ Principal & Interest
$
This calculation is based on a rough estimate. Every person's situation is different. Be sure to consult with a mortgage advisor on your specific needs.
Addison County
Retreat to this conveniently located and very well appointed country home ... OR, don't leave at all and work from home! Enjoy the panoramic mountain views while having your morning coffee or at the end of the day by sunset. Perfect for cooking and entertaining - the heart of this home, the kitchen, features Cambria Quartzite counters, custom hammered copper sink, a 5-burner gas range, 4 door refrigerator, wine cooler, and an eat-in island with door to the south facing deck. Dine in the formal dining room which leads to the great room centered by it's stunning Rumford stone fireplace and cathedral ceilings. Marble front entryway with a gorgeous Tiffany light hanging in the grand foyer & stairway. Enjoy all the special amenities this home has to offer. Close to Middlebury and 30 minutes to BTV. †
Property Location
Property Details
| Sold Price $368,000 | Sold Date Jul 21st, 2017 | |
|---|---|---|
| List Price $374,900 | Total Rooms 10 | List Date Apr 7th, 2017 |
| MLS# 4626558 | Lot Size 10.900 Acres | Taxes $6,553 |
| Type House | Stories 2 | Road Frontage 400 |
| Bedrooms 4 | Style Colonial, Farmhouse, Contemporary | Water Frontage |
| Full Bathrooms 2 | Finished 2,900 Sqft | Construction No, Existing |
| 3/4 Bathrooms 0 | Above Grade 2,900 Sqft | Seasonal No |
| Half Bathrooms 1 | Below Grade 0 Sqft | Year Built 1989 |
| 1/4 Bathrooms 0 | Garage Size 2 Car | County Addison |
| Interior FeaturesCentral Vacuum, Balcony, Laundry Hook-ups, Natural Woodwork, Walk-in Closet, Primary BR with BA, Whirlpool Tub, Fireplace-Wood, Ceiling Fan, Cathedral Ceilings, Blinds, Dining Area, 1 Fireplace |
|---|
| Equipment & AppliancesRefrigerator, Other, Dishwasher, Exhaust Hood, Range-Gas, Central Vacuum, Window Treatment |
| Great Room 23'4x22'6, 1st Floor | Dining Room 13x17, 1st Floor | Kitchen 13'6x20'4, 1st Floor |
|---|---|---|
| Mudroom 7x4, 1st Floor | Office/Study 10'5x11'3, 1st Floor | Laundry Room 9x7, 1st Floor |
| Primary Bedroom 12x18'4, 2nd Floor | Bedroom 16'2x9'6, 2nd Floor | Bedroom 13x11'4, 2nd Floor |
| Bedroom 13x13'8, 2nd Floor |
| ConstructionWood Frame |
|---|
| BasementInterior, Unfinished, Concrete, Unfinished |
| Exterior FeaturesBalcony, Porch |
| Exterior Clapboard | Disability Features 1st Floor 1/2 Bathrm, Bathrm w/tub, Hard Surface Flooring, 1st Floor Laundry |
|---|---|
| Foundation Concrete, Poured Concrete | House Color Putty |
| Floors Carpet, Hardwood, Marble | Building Certifications |
| Roof Shingle | HERS Index |
| DirectionsRoute 7 south to Camp Ground Road. West on Camp Ground Road to end. House is in front of you on Pearsons Road at intersection. |
|---|
| Lot DescriptionYes, Mountain View, Fields, View, Country Setting, Pasture, Wooded, Rural Setting |
| Garage & Parking Attached, , Driveway |
| Road Frontage 400 | Water Access |
|---|---|
| Suitable Use | Water Type |
| Driveway Crushed/Stone, Gravel | Water Body |
| Flood Zone No | Zoning RES |
| School District NA | Middle Mount Abraham Union Mid/High |
|---|---|
| Elementary Beeman Elementary School | High Mount Abraham UHSD 28 |
| Heat Fuel Oil | Excluded |
|---|---|
| Heating/Cool None, Baseboard, Multi Zone | Negotiable |
| Sewer Septic | Parcel Access ROW |
| Water Drilled Well, Purifier/Soft, Private | ROW for Other Parcel |
| Water Heater Domestic | Financing , Cash Only, VA, Conventional |
| Cable Co | Documents Plot Plan, Property Disclosure, Deed, Survey, Tax Map |
| Electric 200 Amp, Circuit Breaker(s) | Tax ID 43213511326 |

† The remarks published on this webpage originate from Listed By Bonnie Gridley of RE/MAX North Professionals, Middlebury via the NNEREN IDX Program and do not represent the views and opinions of Coldwell Banker Hickok & Boardman. Coldwell Banker Hickok & Boardman Realty cannot be held responsible for possible violations of copyright resulting from the posting of any data from the NNEREN IDX Program.

 Back to Search Results
Back to Search Results