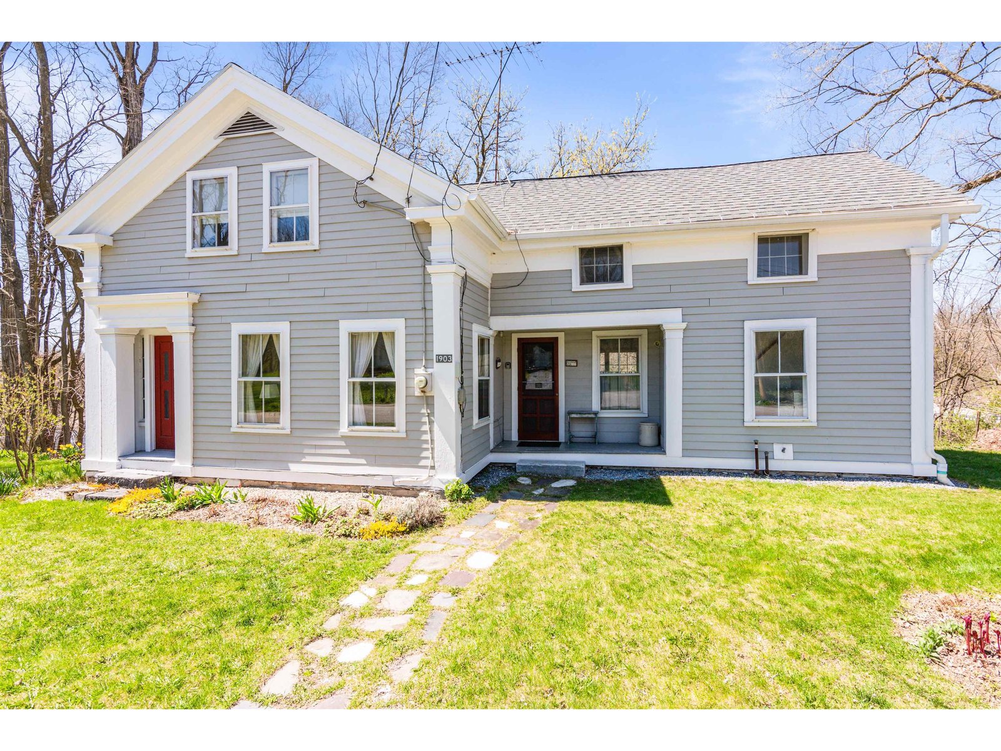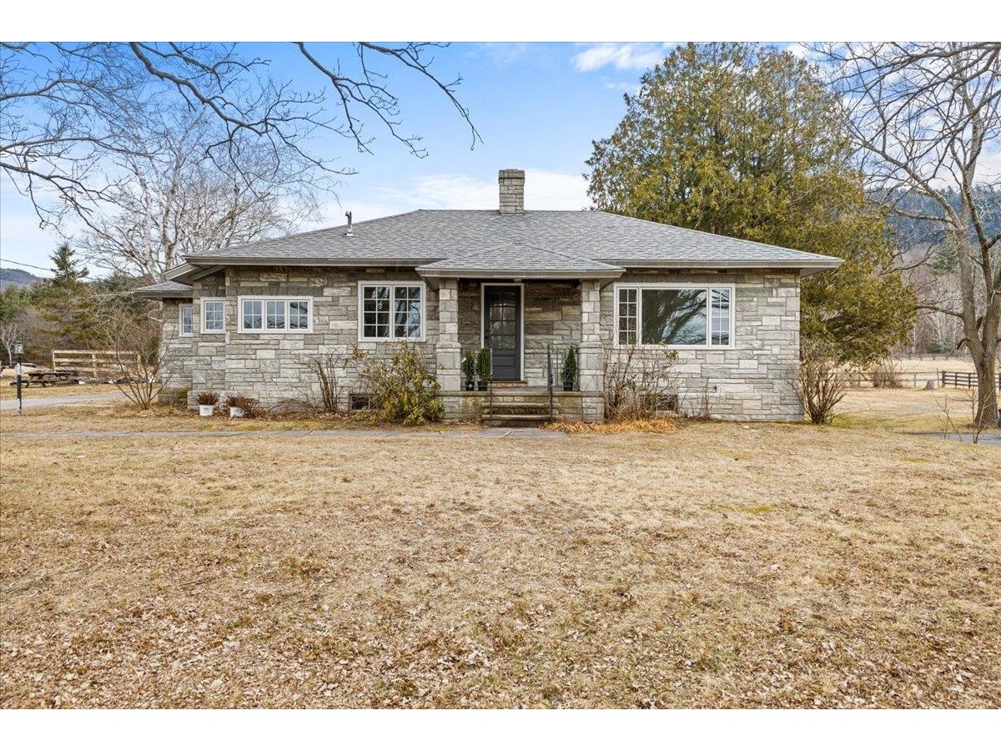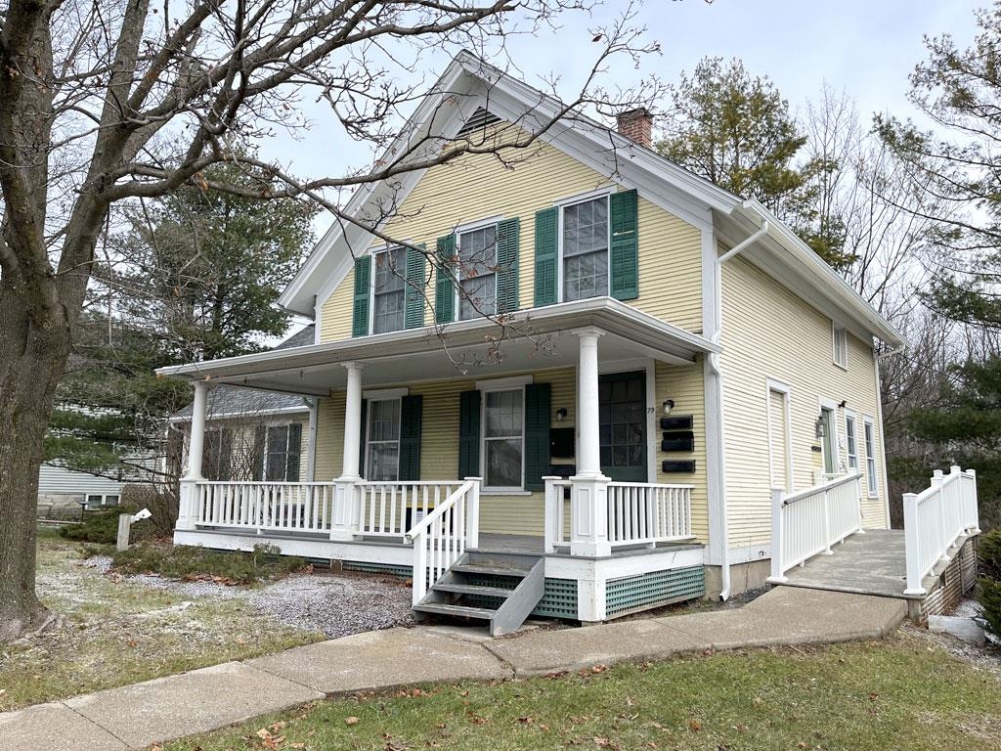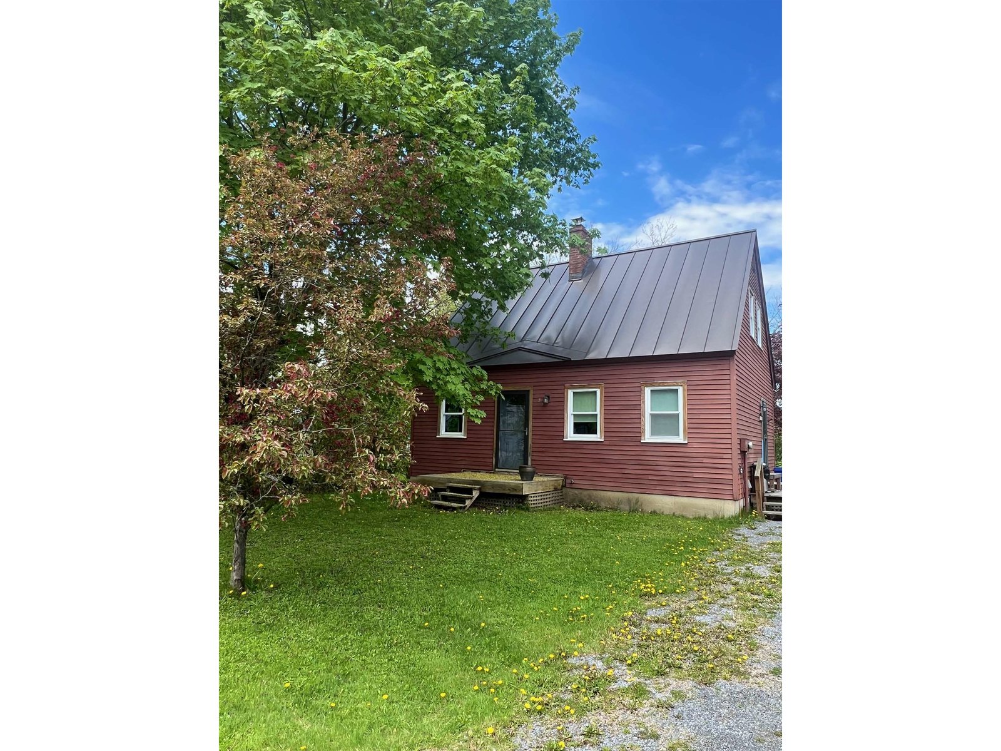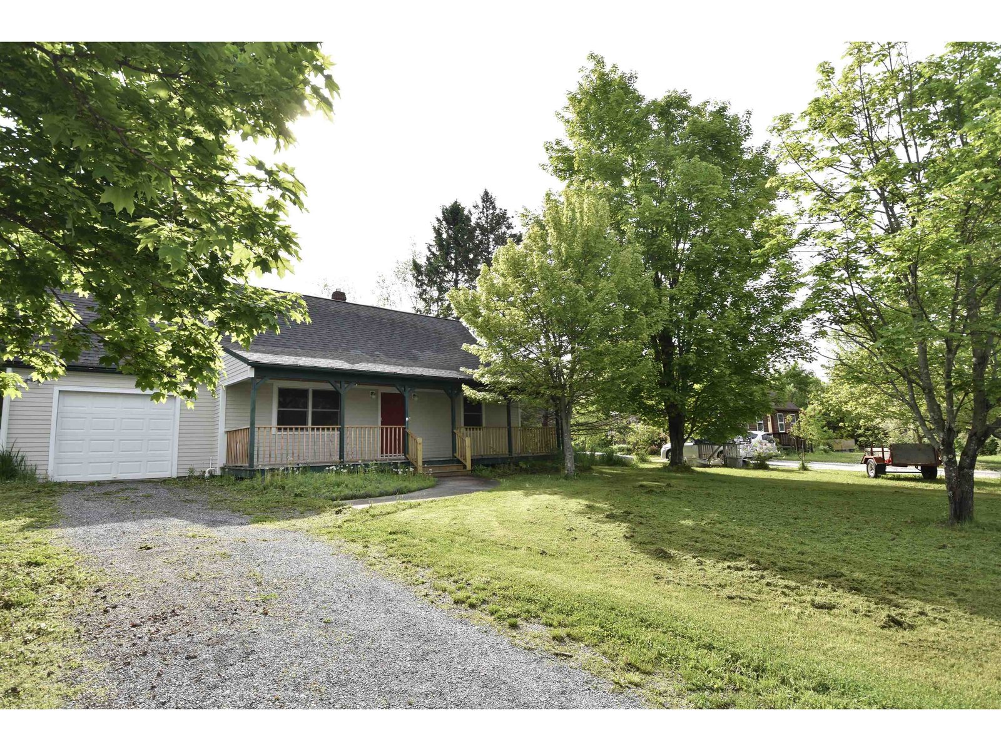Sold Status
$432,000 Sold Price
House Type
3 Beds
1 Baths
1,232 Sqft
Sold By Ridgeline Real Estate
Similar Properties for Sale
Request a Showing or More Info

Call: 802-863-1500
Mortgage Provider
Mortgage Calculator
$
$ Taxes
$ Principal & Interest
$
This calculation is based on a rough estimate. Every person's situation is different. Be sure to consult with a mortgage advisor on your specific needs.
Addison County
Looking for something easy and ready to move into, this is it! This three bedroom home offers an open concept layout allows for seamless flow between the living, dining, and kitchen areas, creating an ideal space for entertaining guests. Wood floors throughout and a pellet stove to take the cut of those chilly Vermont nights. Walk out the sliding glass door to your spacious a private backyard overlooking the chickens pecking at the lawn and the sunrising to from the east. This home is nicely situated on the top of a knoll offering views out most windows. With an oversized one car attached garage, there is plenty of room for additional toys or room for your lawn care equipment. Retired sugar house in the backyard also offers plenty of additional storage. This home is conveniently located for a quick drive to Bristol, Middlebury or Vergennes. †
Property Location
Property Details
| Sold Price $432,000 | Sold Date May 1st, 2024 | |
|---|---|---|
| List Price $389,000 | Total Rooms 5 | List Date Mar 14th, 2024 |
| MLS# 4988002 | Lot Size 2.080 Acres | Taxes $4,373 |
| Type House | Stories 1 | Road Frontage 463 |
| Bedrooms 3 | Style | Water Frontage |
| Full Bathrooms 1 | Finished 1,232 Sqft | Construction No, Existing |
| 3/4 Bathrooms 0 | Above Grade 1,232 Sqft | Seasonal No |
| Half Bathrooms 0 | Below Grade 0 Sqft | Year Built 1981 |
| 1/4 Bathrooms 0 | Garage Size 1 Car | County Addison |
| Interior Features |
|---|
| Equipment & AppliancesRefrigerator, Range-Electric, Dishwasher, Mini Split |
| Kitchen 10'5x13'1, 1st Floor | Dining Room 9'5x13'1, 1st Floor | Living Room 13'1x18'1, 1st Floor |
|---|---|---|
| Primary Bedroom 13'1x11'7, 1st Floor | Bedroom 9'9x11'9, 1st Floor | Bedroom 9'7x9'9, 1st Floor |
| Construction |
|---|
| BasementWalk-up, Unfinished |
| Exterior Features |
| Exterior | Disability Features |
|---|---|
| Foundation Concrete | House Color |
| Floors Wood | Building Certifications |
| Roof Standing Seam | HERS Index |
| DirectionsRoute 7 to River Road, north onto South Street, look for sign |
|---|
| Lot Description |
| Garage & Parking |
| Road Frontage 463 | Water Access |
|---|---|
| Suitable Use | Water Type |
| Driveway Gravel | Water Body |
| Flood Zone No | Zoning RA -2 |
| School District NA | Middle Mount Abraham Union Mid/High |
|---|---|
| Elementary Beeman Elementary School | High Mount Abraham UHSD 28 |
| Heat Fuel Wood Pellets, Electric, Gas-LP/Bottle | Excluded |
|---|---|
| Heating/Cool Baseboard, Mini Split | Negotiable |
| Sewer Septic | Parcel Access ROW |
| Water | ROW for Other Parcel |
| Water Heater | Financing |
| Cable Co Dish Network | Documents |
| Electric Wired for Generator, 200 Amp | Tax ID 432-135-11678 |

† The remarks published on this webpage originate from Listed By Courtney Houston DeBisschop of IPJ Real Estate via the NNEREN IDX Program and do not represent the views and opinions of Coldwell Banker Hickok & Boardman. Coldwell Banker Hickok & Boardman Realty cannot be held responsible for possible violations of copyright resulting from the posting of any data from the NNEREN IDX Program.

 Back to Search Results
Back to Search Results