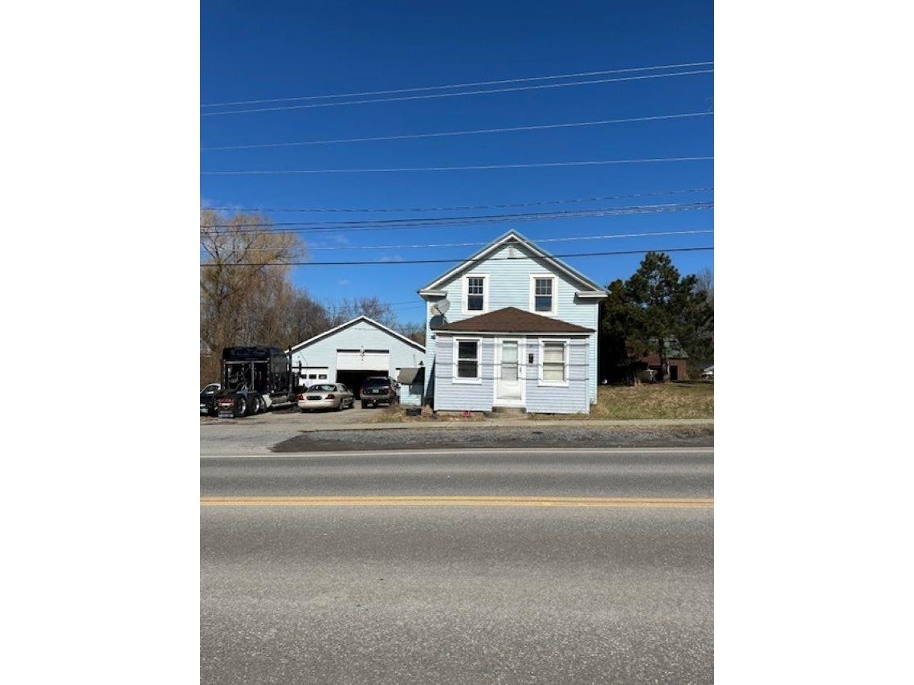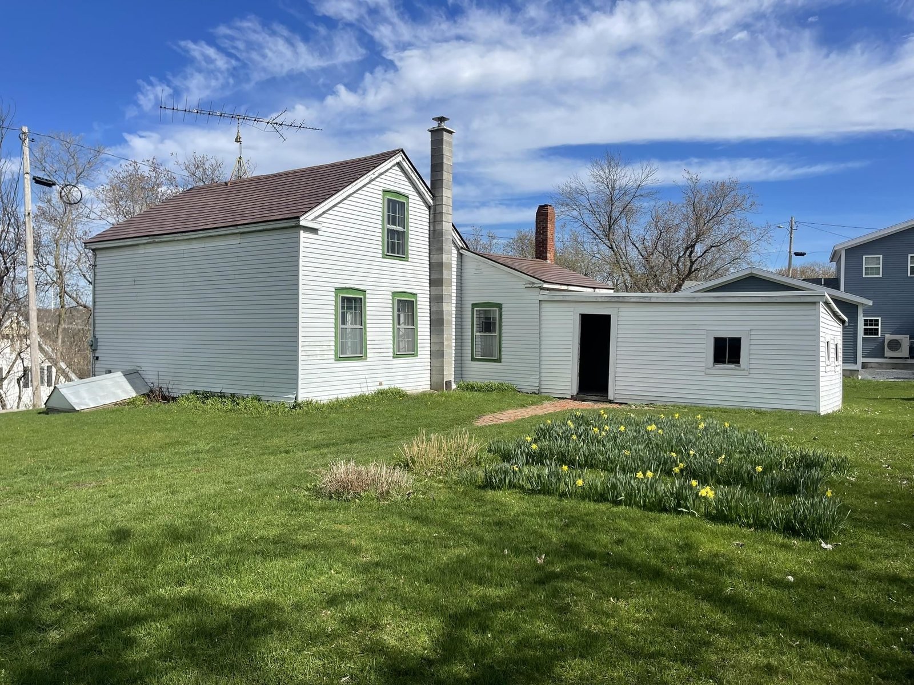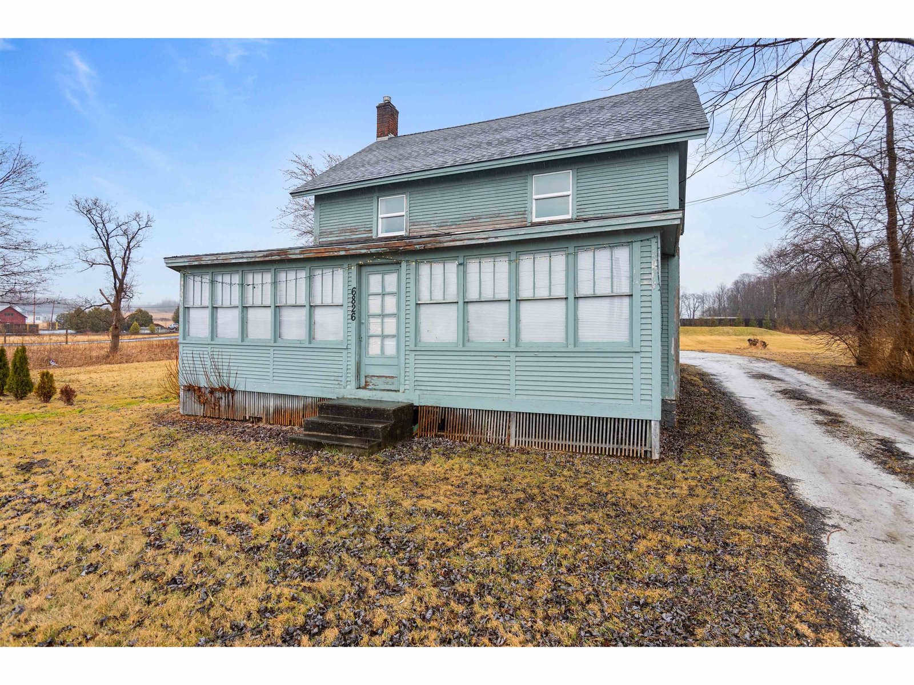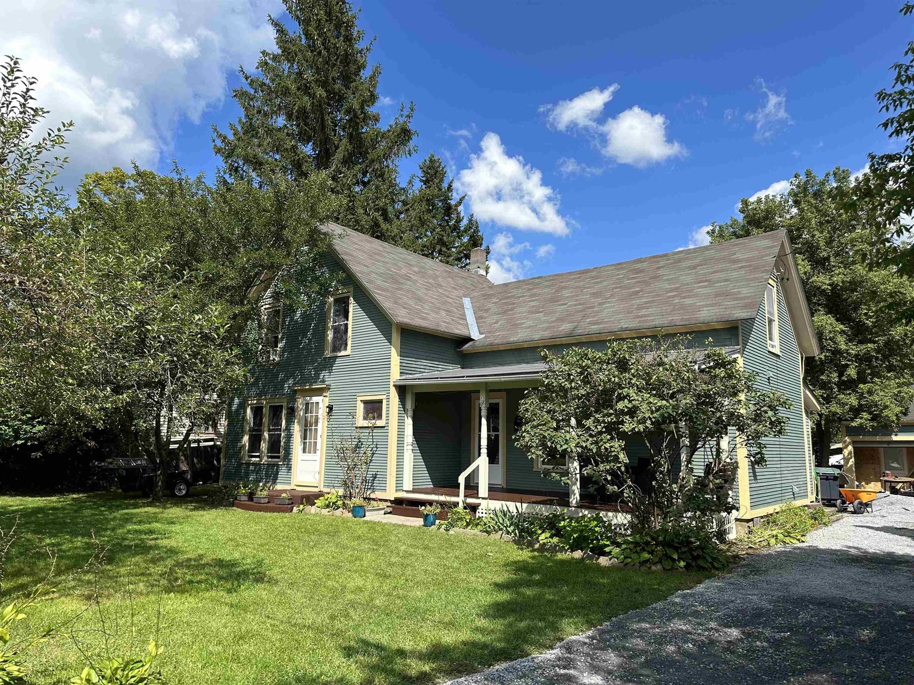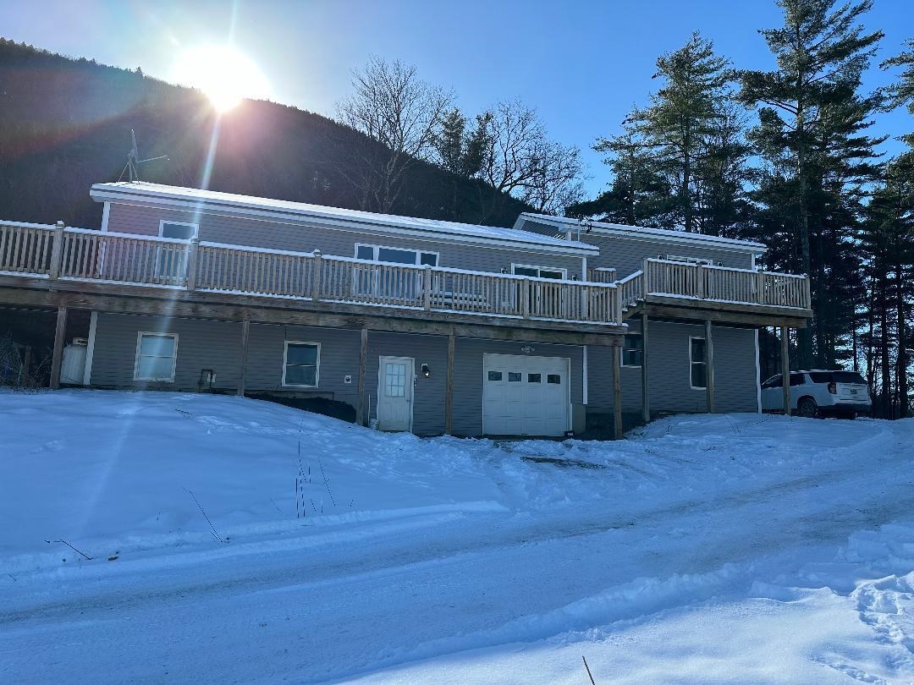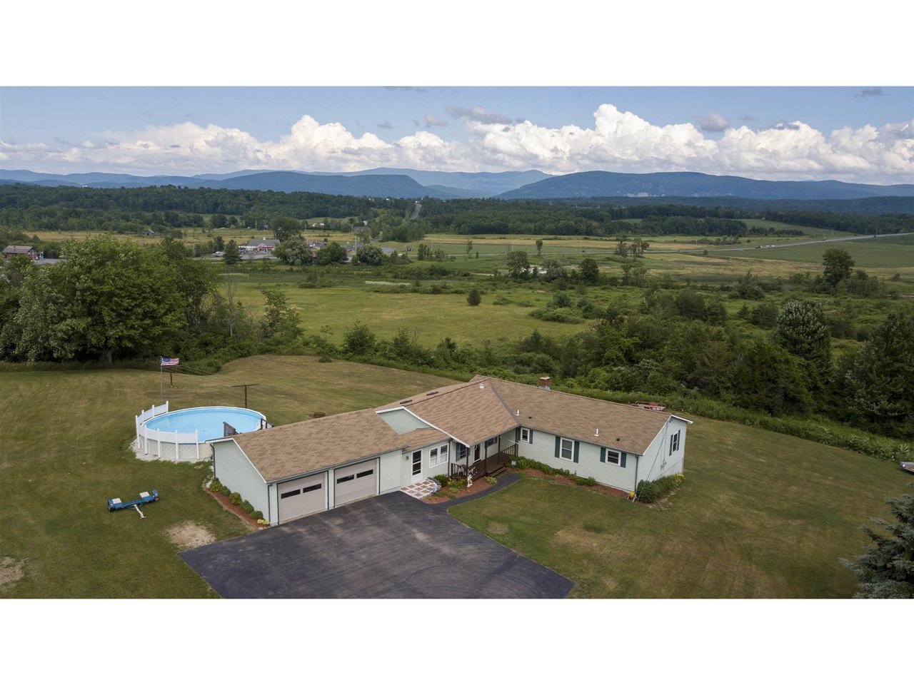Sold Status
$313,000 Sold Price
House Type
3 Beds
2 Baths
1,708 Sqft
Sold By
Similar Properties for Sale
Request a Showing or More Info

Call: 802-863-1500
Mortgage Provider
Mortgage Calculator
$
$ Taxes
$ Principal & Interest
$
This calculation is based on a rough estimate. Every person's situation is different. Be sure to consult with a mortgage advisor on your specific needs.
Addison County
Beautiful setting, with lots to offer! This single level home features a main bedroom with en-suite bathroom and walk-in closet, two additional bedrooms and another full bathroom. A spacious living room creates a welcoming feel to the home and with a pass-through to the kitchen, it's perfect for entertaining. Off the kitchen is a dining room with sliding doors leading to the back deck where the easterly views are breathtaking. The walkout basement has a finished bonus room, laundry, and plenty of space for dry storage. On hot summer days, cool off in the above ground pool. The home has been very well cared for and maintained. Less than 10 minutes to Bristol, 15 minutes to Middlebury and 35 minutes to Burlington. †
Property Location
Property Details
| Sold Price $313,000 | Sold Date Oct 8th, 2020 | |
|---|---|---|
| List Price $349,000 | Total Rooms 7 | List Date Jul 13th, 2020 |
| MLS# 4816479 | Lot Size 5.000 Acres | Taxes $6,126 |
| Type House | Stories 1 3/4 | Road Frontage 580 |
| Bedrooms 3 | Style Ranch | Water Frontage |
| Full Bathrooms 2 | Finished 1,708 Sqft | Construction No, Existing |
| 3/4 Bathrooms 0 | Above Grade 1,548 Sqft | Seasonal No |
| Half Bathrooms 0 | Below Grade 160 Sqft | Year Built 1984 |
| 1/4 Bathrooms 0 | Garage Size 2 Car | County Addison |
| Interior Features |
|---|
| Equipment & AppliancesWall Oven, Refrigerator, Dishwasher, Exhaust Hood, Cooktop - Induction |
| Living Room 24x20, 1st Floor | Dining Room 13x12'8, 1st Floor | Kitchen 13x8x11, 1st Floor |
|---|---|---|
| Primary Bedroom 13'2x13'2, 1st Floor | Bedroom 14x13, 1st Floor | Bedroom 11x7'6, 1st Floor |
| Den 12'4x12'4, Basement |
| ConstructionWood Frame |
|---|
| BasementInterior, Concrete, Storage Space, Partially Finished, Full, Walkout, Interior Access, Exterior Access, Stairs - Basement |
| Exterior FeaturesDeck, Pool - Above Ground |
| Exterior Vinyl Siding | Disability Features |
|---|---|
| Foundation Concrete | House Color |
| Floors Vinyl, Carpet, Laminate | Building Certifications |
| Roof Shingle | HERS Index |
| DirectionsFrom New Haven Junction (Rte 7 and Rte 17) go West on VT Rte 17. Home is on the left (South) side just before Daniels Road. |
|---|
| Lot DescriptionUnknown, Mountain View, Sloping, Level, View, Country Setting |
| Garage & Parking Attached, |
| Road Frontage 580 | Water Access |
|---|---|
| Suitable Use | Water Type |
| Driveway Paved | Water Body |
| Flood Zone No | Zoning RA 5 |
| School District Addison Northeast | Middle Mount Abraham Union Mid/High |
|---|---|
| Elementary Beeman Elementary School | High Mount Abraham UHSD 28 |
| Heat Fuel Oil | Excluded |
|---|---|
| Heating/Cool None, Multi Zone, Hot Water, Baseboard | Negotiable |
| Sewer Septic, Septic | Parcel Access ROW |
| Water Drilled Well | ROW for Other Parcel |
| Water Heater Domestic, Off Boiler | Financing |
| Cable Co | Documents |
| Electric 200 Amp, Circuit Breaker(s), Circuit Breaker(s) | Tax ID 432-135-11094 |

† The remarks published on this webpage originate from Listed By Bill Martin of Greentree Real Estate via the NNEREN IDX Program and do not represent the views and opinions of Coldwell Banker Hickok & Boardman. Coldwell Banker Hickok & Boardman Realty cannot be held responsible for possible violations of copyright resulting from the posting of any data from the NNEREN IDX Program.

 Back to Search Results
Back to Search Results