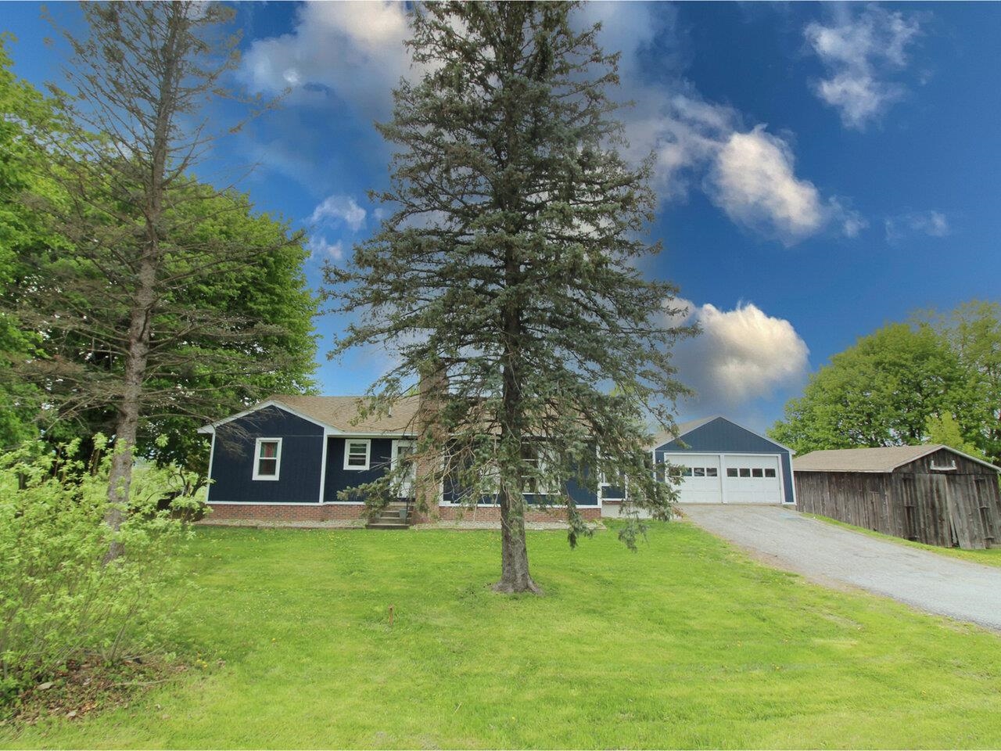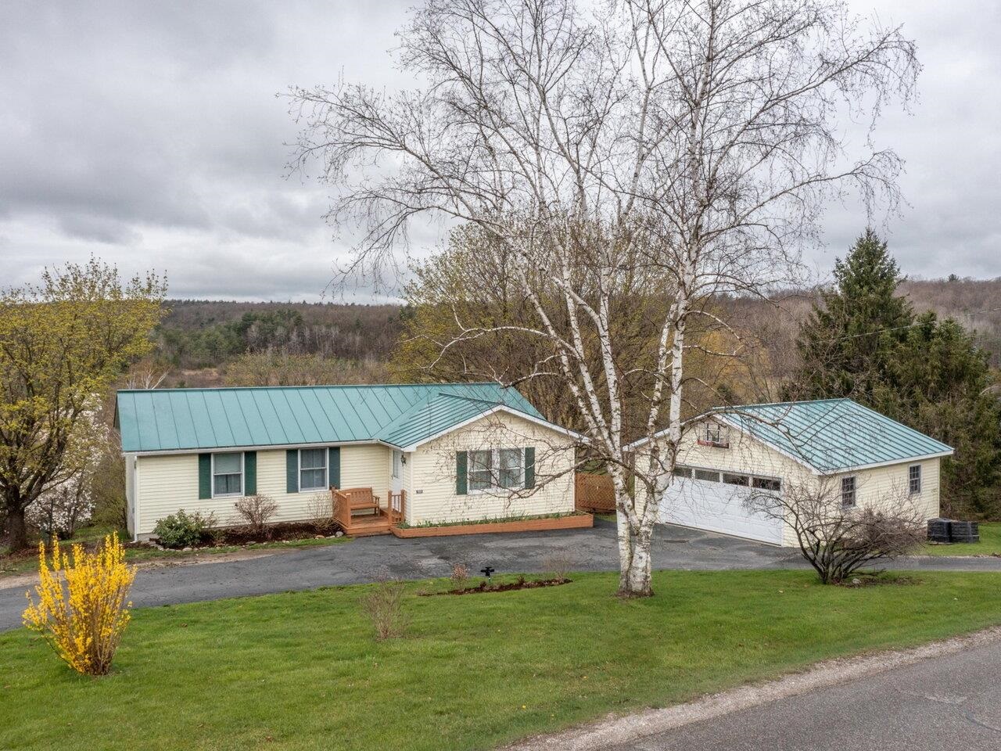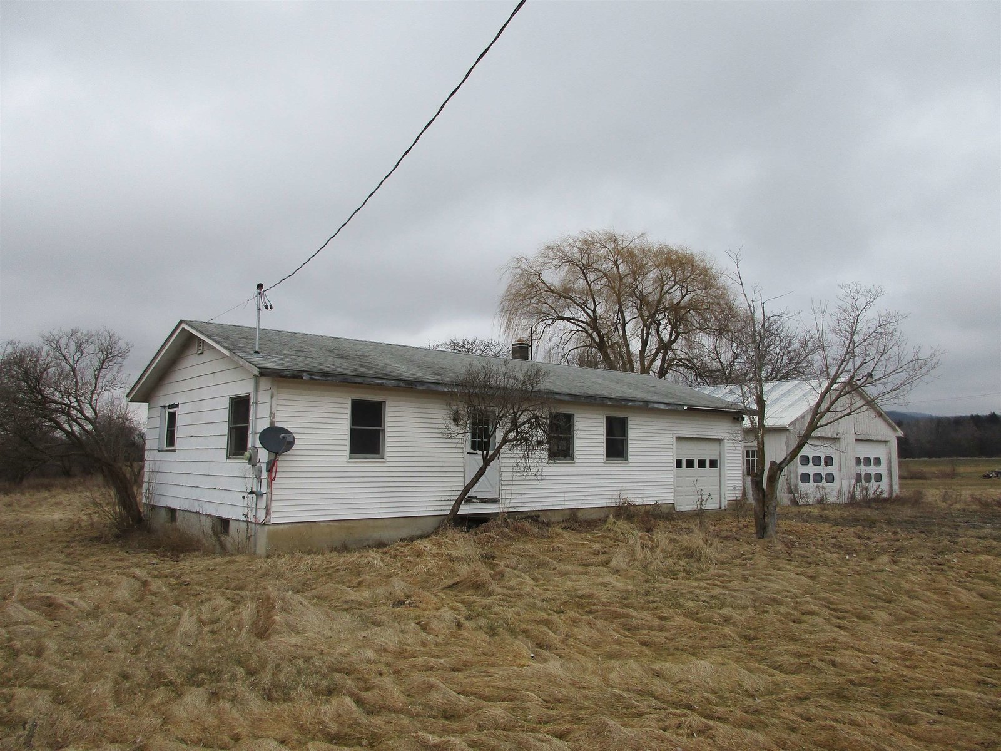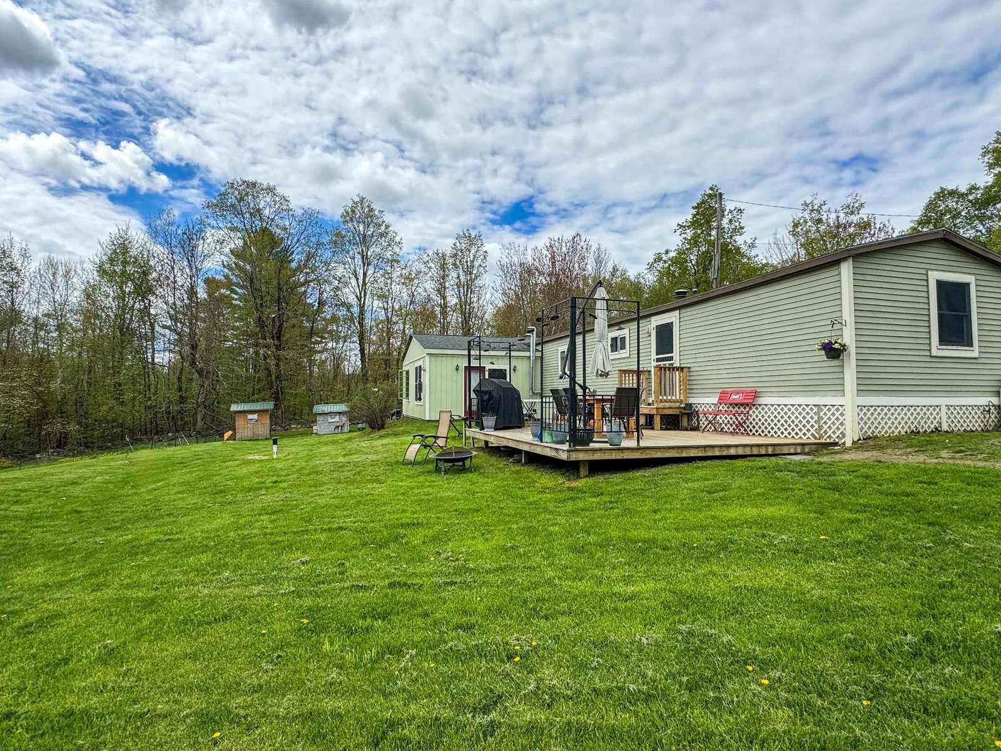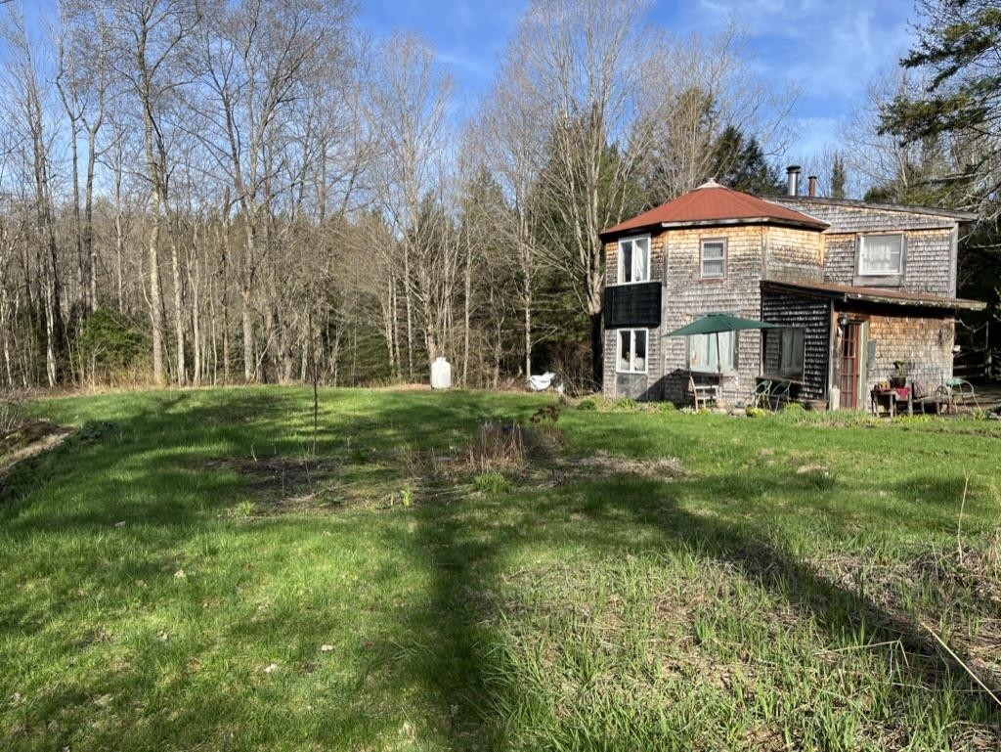Sold Status
$147,000 Sold Price
House Type
3 Beds
1 Baths
1,376 Sqft
Sold By Greentree Real Estate
Similar Properties for Sale
Request a Showing or More Info

Call: 802-863-1500
Mortgage Provider
Mortgage Calculator
$
$ Taxes
$ Principal & Interest
$
This calculation is based on a rough estimate. Every person's situation is different. Be sure to consult with a mortgage advisor on your specific needs.
Addison County
Bright and sunny home, surrounded by open farm fields with year around views of Mt. Abraham and Ellen. This home is much larger than it appears from the outside with features that make it warm and inviting. Hardwood floors throughout the home, including the mudroom entry. Large open kitchen leads to dining area with cathedral ceiling and a row of east facing windows that overlook the deck and fenced yard. Easy access to private oversized Trex deck. Two good sized corner bedrooms each have two windows for plenty of light. Original garage was enclosed to provide flexible space, presently being used as a living room, but has also been used as a third bedroom with large walk-in closet. This room has an older style woodstove with working flu that could easily be upgraded. Living room presently being used as the master bedroom has a picture window and a wood burning brick-faced fireplace. New boiler, and appliance upgrades in the last three years. U-shaped driveway for easy entry †
Property Location
Property Details
| Sold Price $147,000 | Sold Date Dec 27th, 2016 | |
|---|---|---|
| List Price $189,900 | Total Rooms 7 | List Date Apr 11th, 2016 |
| MLS# 4482194 | Lot Size 0.340 Acres | Taxes $3,119 |
| Type House | Stories 1 | Road Frontage 100 |
| Bedrooms 3 | Style Ranch | Water Frontage |
| Full Bathrooms 1 | Finished 1,376 Sqft | Construction , Existing |
| 3/4 Bathrooms 0 | Above Grade 1,376 Sqft | Seasonal No |
| Half Bathrooms 0 | Below Grade 0 Sqft | Year Built 1961 |
| 1/4 Bathrooms 0 | Garage Size 0 Car | County Addison |
| Interior FeaturesFireplaces - 1, Laundry Hook-ups, Walk-in Closet |
|---|
| Equipment & AppliancesCook Top-Electric, Refrigerator, Dishwasher, Washer, Dryer, , Wood Stove |
| Kitchen 15x10, 1st Floor | Dining Room 16x7'6, 1st Floor | Living Room 15x11, 1st Floor |
|---|---|---|
| Office/Study 1st Floor | Primary Bedroom 14'6x10, 1st Floor | Bedroom 11x10, 1st Floor |
| Bedroom 17x11, 1st Floor | Other 11'6x8'10, 1st Floor |
| ConstructionWood Frame |
|---|
| BasementInterior, Unfinished, Concrete, Interior Stairs, Full |
| Exterior FeaturesDeck, Fence - Full, Fence - Partial |
| Exterior Wood | Disability Features 1st Floor Full Bathrm, 1st Floor Bedroom, 1st Floor Hrd Surfce Flr |
|---|---|
| Foundation Concrete | House Color |
| Floors Softwood, Vinyl, Laminate, Hardwood | Building Certifications |
| Roof Shingle-Asphalt | HERS Index |
| DirectionsEthan Allen Highway on the East side just North of Hunt Road. |
|---|
| Lot Description, View, Rural Setting |
| Garage & Parking , |
| Road Frontage 100 | Water Access |
|---|---|
| Suitable Use | Water Type |
| Driveway Gravel | Water Body |
| Flood Zone No | Zoning RA |
| School District Addison Northeast | Middle Mount Abraham Union Mid/High |
|---|---|
| Elementary Beeman Elementary School | High Mount Abraham UHSD 28 |
| Heat Fuel Oil | Excluded |
|---|---|
| Heating/Cool None, Hot Water, Baseboard | Negotiable |
| Sewer Septic | Parcel Access ROW No |
| Water Drilled Well | ROW for Other Parcel |
| Water Heater Electric, Owned | Financing |
| Cable Co | Documents Property Disclosure, Plot Plan, Deed |
| Electric Circuit Breaker(s), 200 Amp | Tax ID 432-135-11309 |

† The remarks published on this webpage originate from Listed By Phyllis Martin of Greentree Real Estate via the NNEREN IDX Program and do not represent the views and opinions of Coldwell Banker Hickok & Boardman. Coldwell Banker Hickok & Boardman Realty cannot be held responsible for possible violations of copyright resulting from the posting of any data from the NNEREN IDX Program.

 Back to Search Results
Back to Search Results