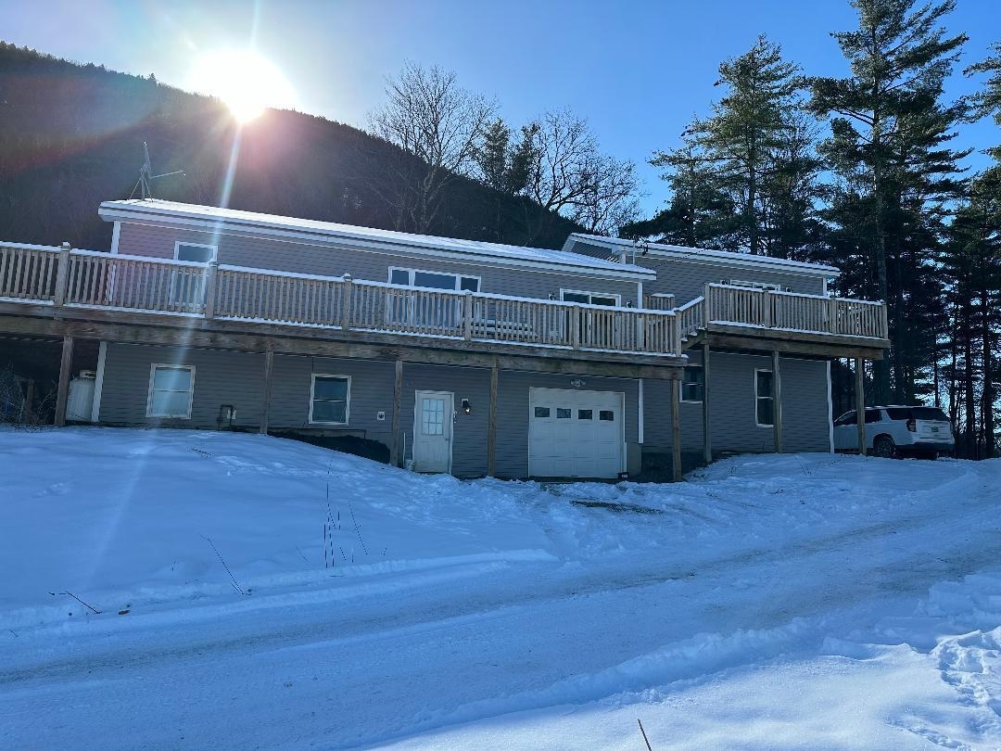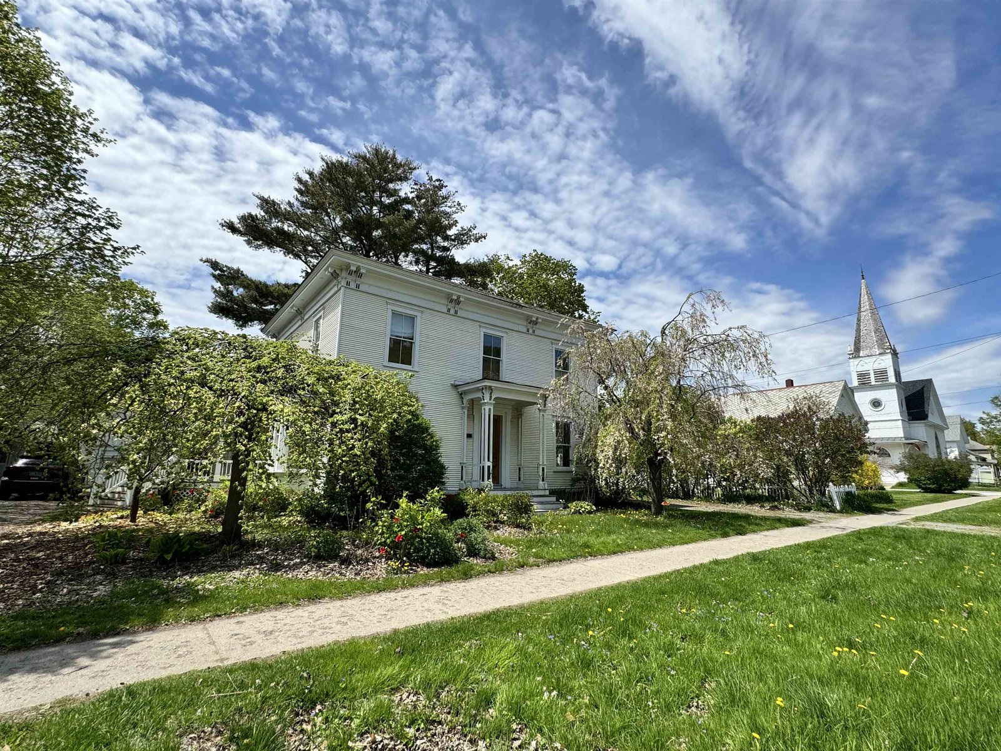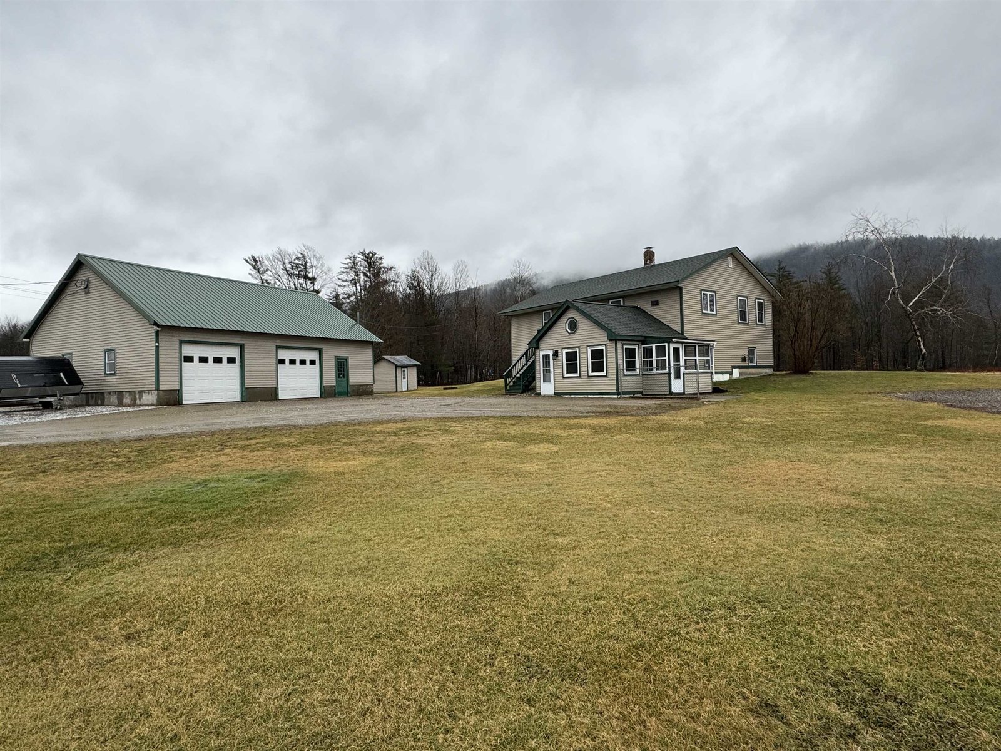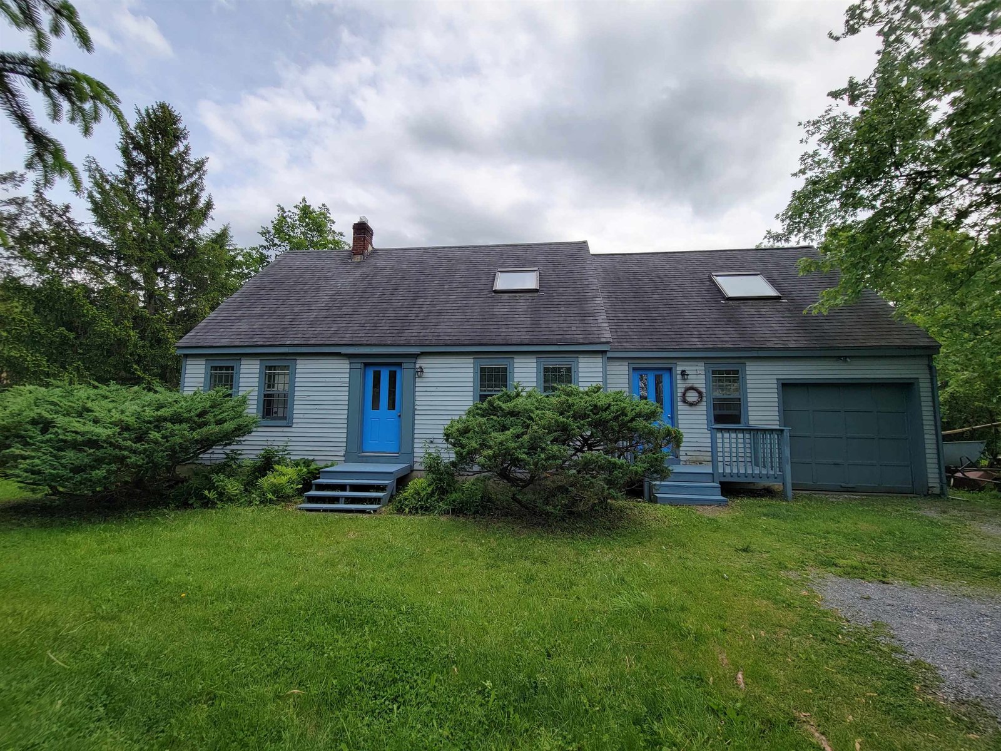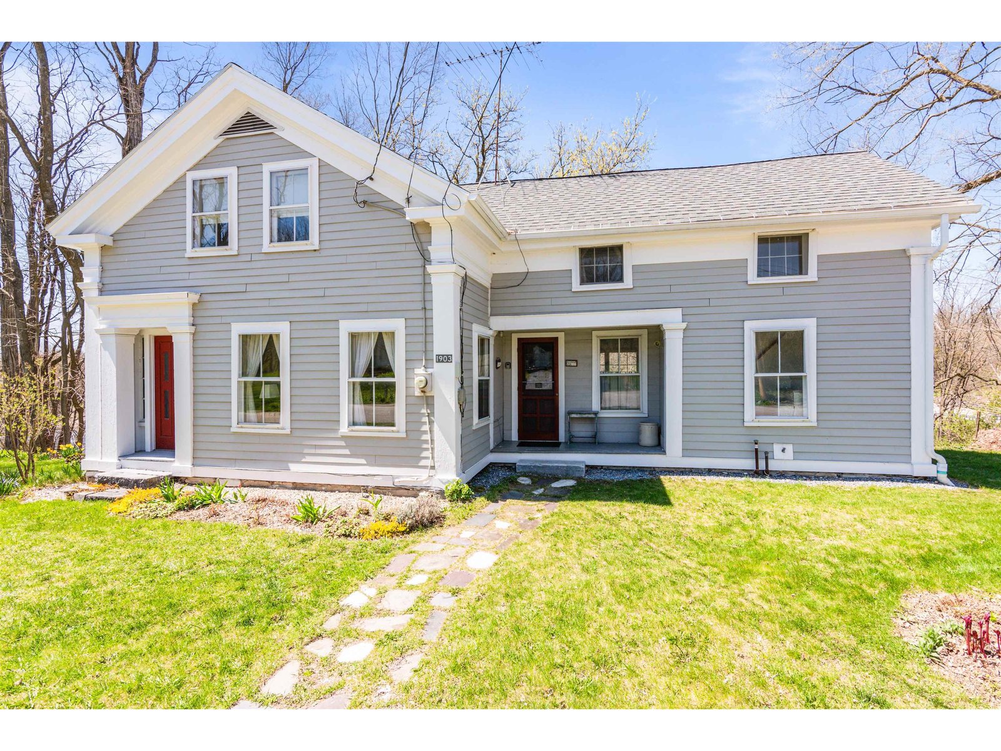Sold Status
$420,000 Sold Price
House Type
3 Beds
3 Baths
2,892 Sqft
Sold By
Similar Properties for Sale
Request a Showing or More Info

Call: 802-863-1500
Mortgage Provider
Mortgage Calculator
$
$ Taxes
$ Principal & Interest
$
This calculation is based on a rough estimate. Every person's situation is different. Be sure to consult with a mortgage advisor on your specific needs.
Addison County
Not a drive-by! Come inside to appreciate the size. Idyllic setting for this 3 BR home on 28 acres in New Haven. Rolling hills, woods and mountain views surround this spacious property boasting radiant heat, laminate flooring throughout the main level. Workshop, family room & more. Cozy up in the winter with the woodstove & enjoy the summer outdoors with established gardens including asparagus, horseradish, rhubarb, raspberries, 20 blueberry bushes, cherry, apple & pear tree. Want some chickens? There's a chicken-house waiting for you! Need room for horses? Plenty of land for this property to meet your needs. Large kitchen w/ stunning custom birds-eye maple cabinets, granite counters & stainless steel appl. 3 spacious bedrooms on main level plus large family/rec room downstairs along with office & craft room. Lots of room for your hobbies with a large workshop, 3 car detached garage & storage galore. Only 15 minutes to Middlebury or 45 minutes to Burlington. Seller related to Realtor. †
Property Location
Property Details
| Sold Price $420,000 | Sold Date Aug 29th, 2016 | |
|---|---|---|
| List Price $425,000 | Total Rooms 8 | List Date May 18th, 2016 |
| MLS# 4490988 | Lot Size 28.300 Acres | Taxes $8,037 |
| Type House | Stories 1 | Road Frontage 200 |
| Bedrooms 3 | Style Ranch | Water Frontage |
| Full Bathrooms 2 | Finished 2,892 Sqft | Construction Existing |
| 3/4 Bathrooms 1 | Above Grade 1,992 Sqft | Seasonal No |
| Half Bathrooms 0 | Below Grade 900 Sqft | Year Built 2003 |
| 1/4 Bathrooms | Garage Size 3 Car | County Addison |
| Interior FeaturesKitchen, Living Room, Office/Study, Island, Laundry Hook-ups, Walk-in Pantry, 1st Floor Laundry, Primary BR with BA, Ceiling Fan, Wood Stove, 1 Stove |
|---|
| Equipment & AppliancesRefrigerator, Microwave, Washer, Dishwasher, Range-Gas, Dryer, Kitchen Island |
| Primary Bedroom 14'8x16'3 1st Floor | 2nd Bedroom 12'6x13 1st Floor | 3rd Bedroom 12'6x12'6 1st Floor |
|---|---|---|
| Living Room 16x15 | Kitchen 15x21'6 | Dining Room 13'4x13 1st Floor |
| Family Room 26x14 Basement | Office/Study 10x13'6 | Full Bath 1st Floor |
| Full Bath 1st Floor |
| ConstructionExisting |
|---|
| BasementInterior, Bulkhead, Storage Space, Partially Finished, Locked Storage Space, Interior Stairs, Full |
| Exterior FeaturesPorch-Covered, Deck |
| Exterior Other | Disability Features 1st Floor Bedroom, 1st Floor Full Bathrm, 1st Flr Hard Surface Flr. |
|---|---|
| Foundation Concrete | House Color Sage |
| Floors Laminate | Building Certifications |
| Roof Shingle-Architectural | HERS Index |
| DirectionsFrom North: Route 116 to River Road, left onto Munger Street to #4256 on the left. From Middlebury: Washington Street Extension at intersection of Halpin/Happy Valley continue onto Painter Road. At Stop sign take left onto Munger Street to #4256 on the right. |
|---|
| Lot DescriptionMountain View, Country Setting, Rural Setting |
| Garage & Parking Detached |
| Road Frontage 200 | Water Access |
|---|---|
| Suitable Use | Water Type |
| Driveway Gravel | Water Body |
| Flood Zone No | Zoning Residential |
| School District NA | Middle |
|---|---|
| Elementary | High |
| Heat Fuel Oil | Excluded |
|---|---|
| Heating/Cool Multi Zone, Stove, Radiant | Negotiable |
| Sewer 1000 Gallon, Septic | Parcel Access ROW |
| Water Drilled Well | ROW for Other Parcel |
| Water Heater Owned, Oil | Financing Conventional |
| Cable Co Comcast | Documents Survey, Property Disclosure |
| Electric 200 Amp, Circuit Breaker(s) | Tax ID 432-135-11662 |

† The remarks published on this webpage originate from Listed By David Parsons of RE/MAX North Professionals via the NNEREN IDX Program and do not represent the views and opinions of Coldwell Banker Hickok & Boardman. Coldwell Banker Hickok & Boardman Realty cannot be held responsible for possible violations of copyright resulting from the posting of any data from the NNEREN IDX Program.

 Back to Search Results
Back to Search Results