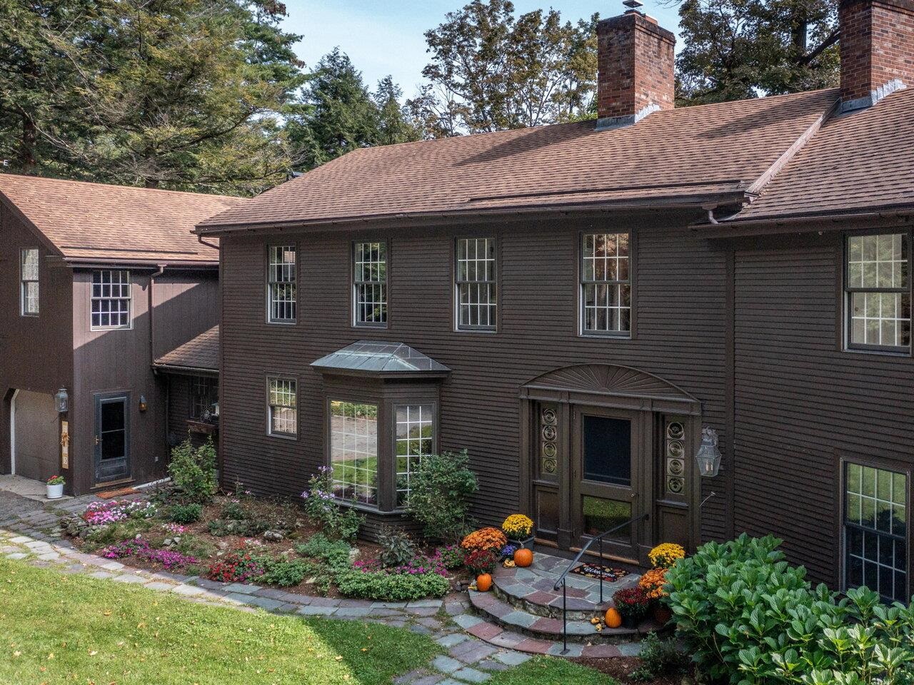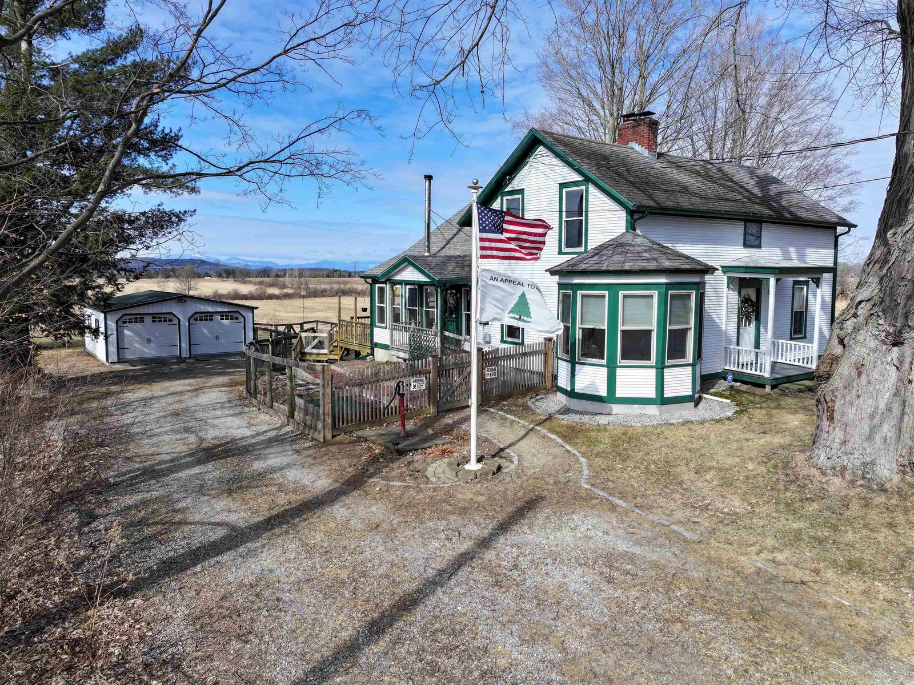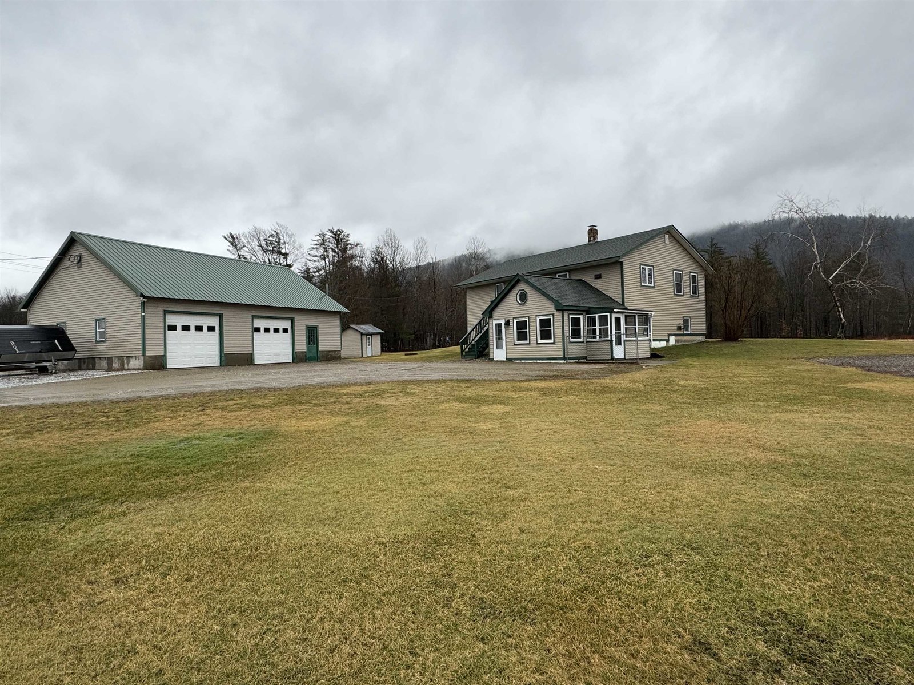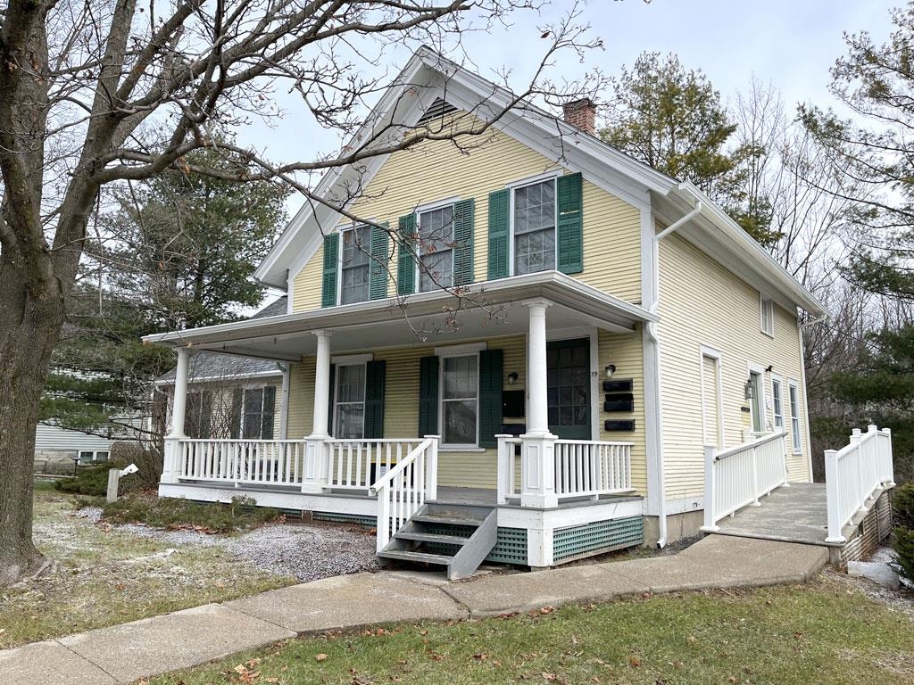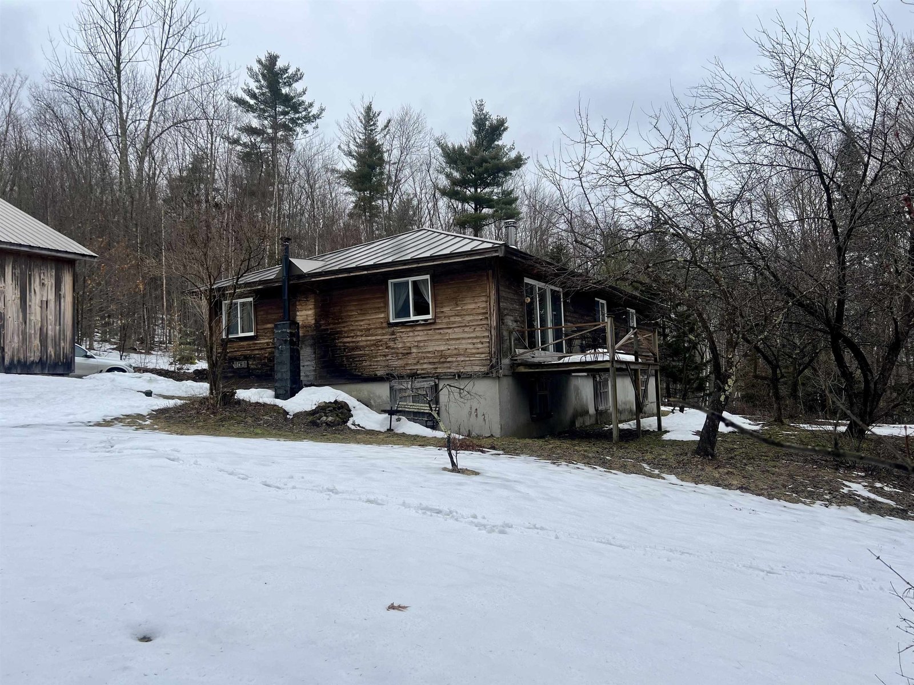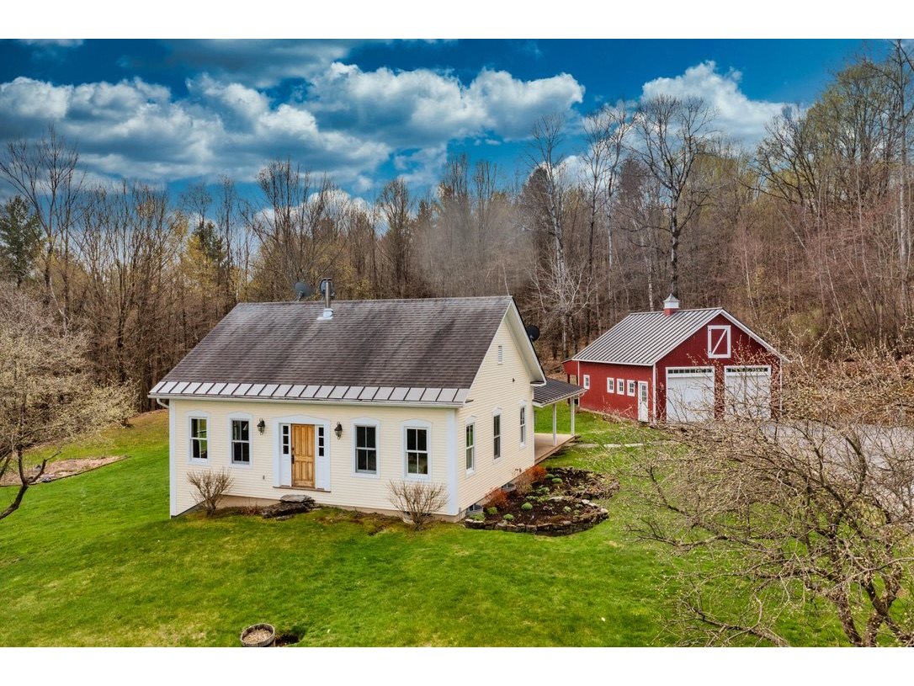Sold Status
$800,000 Sold Price
House Type
3 Beds
3 Baths
2,586 Sqft
Sold By IPJ Real Estate
Similar Properties for Sale
Request a Showing or More Info

Call: 802-863-1500
Mortgage Provider
Mortgage Calculator
$
$ Taxes
$ Principal & Interest
$
This calculation is based on a rough estimate. Every person's situation is different. Be sure to consult with a mortgage advisor on your specific needs.
Addison County
This eighty nine acre property offers a wonderful sense of seclusion while still being minutes from Middlebury and 45 minutes from Burlington International Airport. Trails and wildlife abound on the property which includes frontage on the New Haven River. The cape style house is perfect for entertaining, with a custom kitchen with 5 burner gas range, soapstone countertops, a convenient pantry and a wine /coffee bar with a built in wine fridge. There is radiant heat on all levels of the home with a woodstove for cozy nights in front of the fire. Wide board pine floors throughout the house complete the farmhouse appeal along with a first floor master with en suite. Two additional bedrooms, a full bath, a game room on the lower level and hot tub and fire pit off the back deck, make this home a wonderful retreat from a busy world. †
Property Location
Property Details
| Sold Price $800,000 | Sold Date Jun 30th, 2021 | |
|---|---|---|
| List Price $800,000 | Total Rooms 7 | List Date Apr 19th, 2021 |
| MLS# 4856600 | Lot Size 89.500 Acres | Taxes $8,182 |
| Type House | Stories 1 | Road Frontage 1320 |
| Bedrooms 3 | Style Cape | Water Frontage |
| Full Bathrooms 1 | Finished 2,586 Sqft | Construction No, Existing |
| 3/4 Bathrooms 1 | Above Grade 1,472 Sqft | Seasonal No |
| Half Bathrooms 1 | Below Grade 1,114 Sqft | Year Built 2003 |
| 1/4 Bathrooms 0 | Garage Size 2 Car | County Addison |
| Interior FeaturesDining Area, Primary BR w/ BA |
|---|
| Equipment & AppliancesWasher, Range-Gas, Dishwasher, Microwave, Dryer, Exhaust Hood, Washer, Wine Cooler, Central Vacuum, Smoke Detector, Whole BldgVentilation, Radiant Floor |
| Kitchen 1st Floor | Dining Room 1st Floor | Living Room 1st Floor |
|---|---|---|
| Bath - 1/2 1st Floor | Primary Bedroom 1st Floor | Bath - Full 1st Floor |
| Family Room Basement | Bedroom Basement | Bedroom Basement |
| Laundry Room Basement | Mudroom 1st Floor | Utility Room Basement |
| ConstructionInsulation-FiberglssBatt |
|---|
| BasementInterior, Partially Finished |
| Exterior FeaturesBarn, Deck |
| Exterior Clapboard | Disability Features |
|---|---|
| Foundation Poured Concrete | House Color yellow |
| Floors Softwood, Slate/Stone | Building Certifications |
| Roof Shingle-Architectural | HERS Index |
| DirectionsFrom Middlebury, take Washington St Ext to Painter Rd, left (north) on Munger St to property on west side. From. the north Rte 7 to River Rd in New Haven to right (south ) on Munger St. to property. |
|---|
| Lot DescriptionUnknown, Wooded, Walking Trails, Country Setting, Rolling, Stream, Walking Trails, Wooded |
| Garage & Parking Detached, Barn |
| Road Frontage 1320 | Water Access |
|---|---|
| Suitable UseLand:Pasture, Residential | Water Type |
| Driveway Gravel | Water Body |
| Flood Zone No | Zoning RA & FD |
| School District Addison Northeast | Middle Vergennes UHSD #5 |
|---|---|
| Elementary Beeman Elementary School | High Vergennes UHSD #5 |
| Heat Fuel Oil | Excluded |
|---|---|
| Heating/Cool Whole House Fan | Negotiable |
| Sewer 1000 Gallon, Concrete, Leach Field - At Grade | Parcel Access ROW |
| Water Drilled Well | ROW for Other Parcel |
| Water Heater Off Boiler | Financing |
| Cable Co | Documents |
| Electric 200 Amp | Tax ID 432-135-11671 |

† The remarks published on this webpage originate from Listed By Deborah Fortier of KW Vermont via the NNEREN IDX Program and do not represent the views and opinions of Coldwell Banker Hickok & Boardman. Coldwell Banker Hickok & Boardman Realty cannot be held responsible for possible violations of copyright resulting from the posting of any data from the NNEREN IDX Program.

 Back to Search Results
Back to Search Results