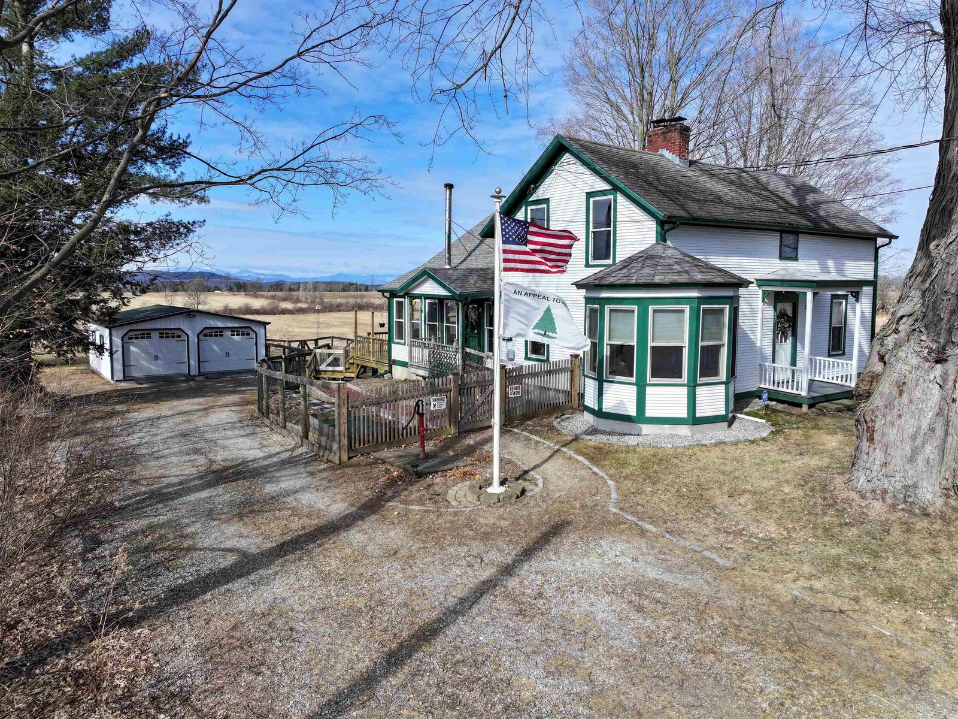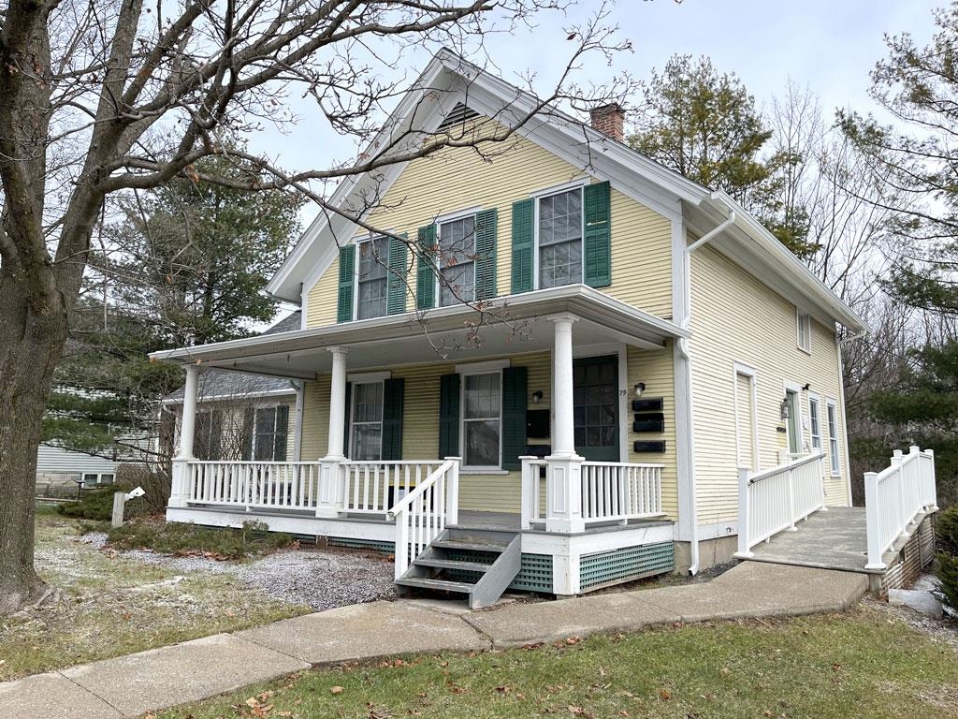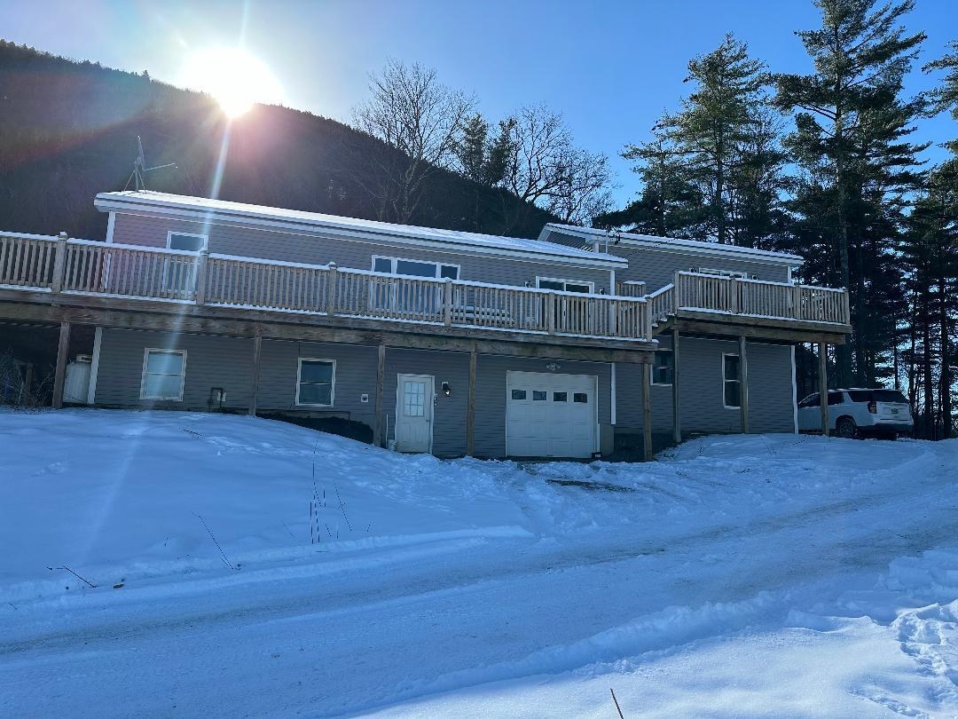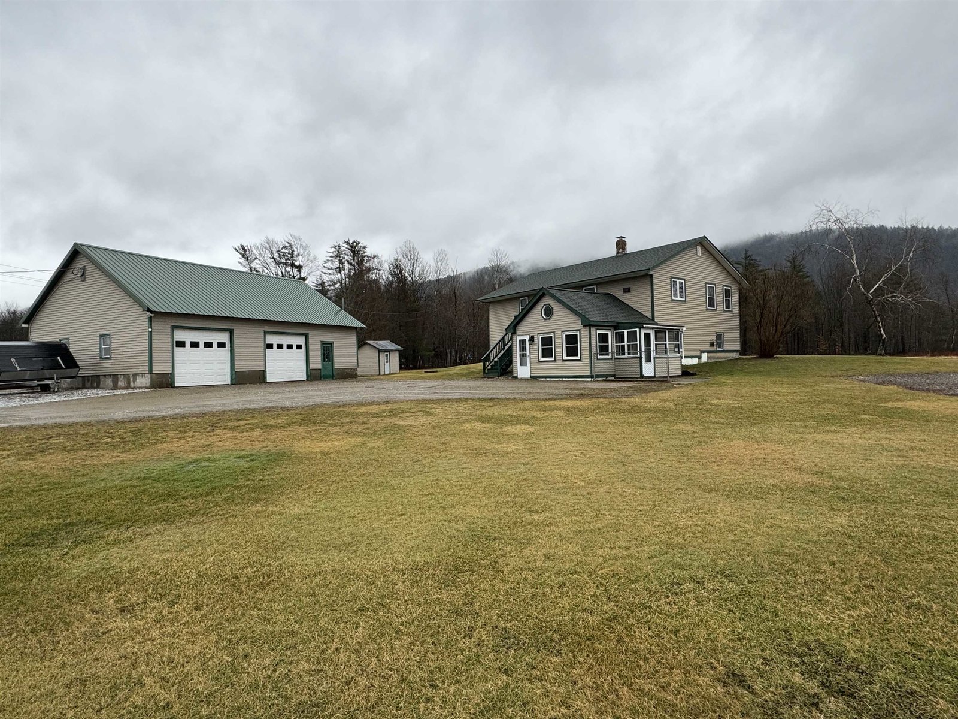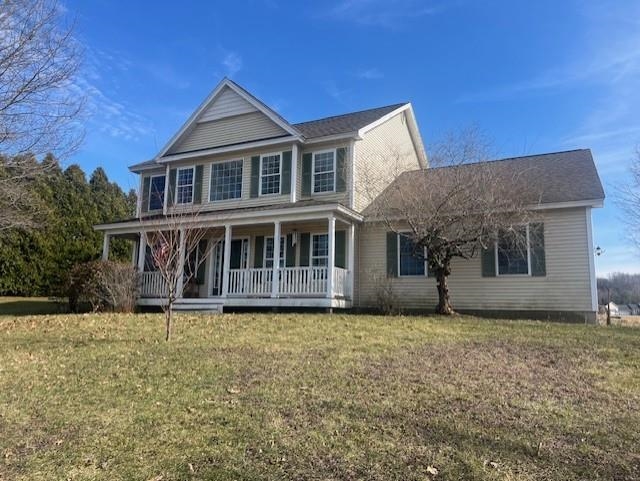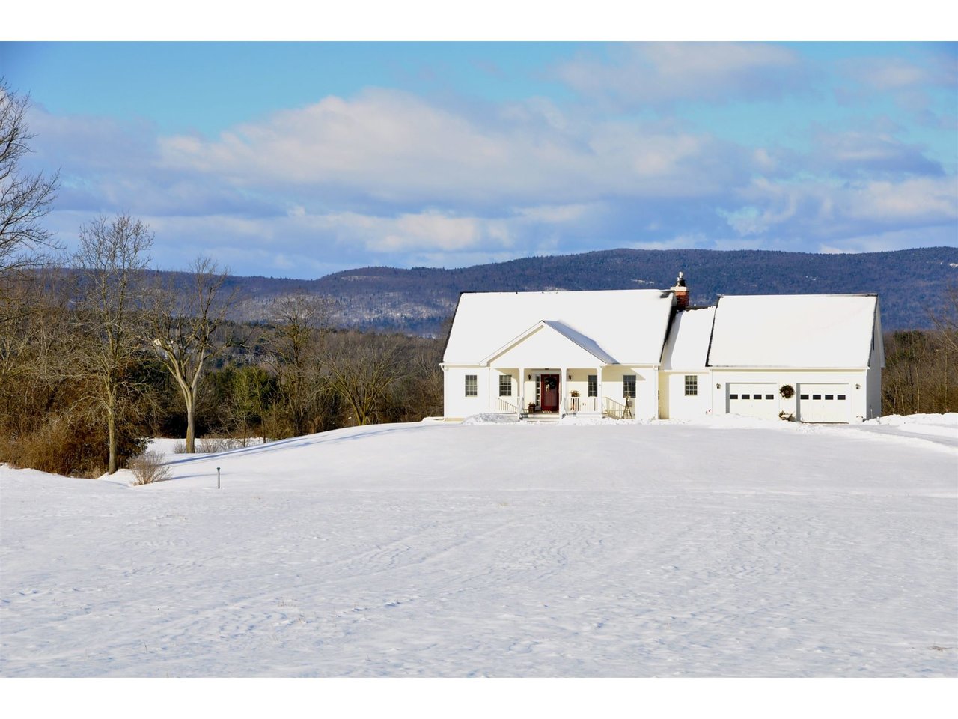Sold Status
$475,000 Sold Price
House Type
3 Beds
5 Baths
3,399 Sqft
Sold By BHHS Vermont Realty Group/Middlebury
Similar Properties for Sale
Request a Showing or More Info

Call: 802-863-1500
Mortgage Provider
Mortgage Calculator
$
$ Taxes
$ Principal & Interest
$
This calculation is based on a rough estimate. Every person's situation is different. Be sure to consult with a mortgage advisor on your specific needs.
Addison County
This well built home is perfect for one level living! Situated on 10 acres with beautiful mountain views- watch the sun hit the snow capped Adirondacks from your porch, deck or any bedroom! The cape style residence includes an attached, two car garage with plenty of storage space above. On the first floor, enjoy a spacious mudroom entry with a walk in coat closet, 1/2 bath and laundry. The formal entry has a cathedral ceiling and leads you into the open concept living room and eat in kitchen. Hardwood floors in the living room, with a gas fireplace with custom mantel. Glass doors in the back lead to the screened in porch where you can enjoy the pastoral views! The custom kitchen has stainless steel appliances and silestone countertops. The eating area is a bay of windows with cove lighting- again enjoying the views! The first floor master bedroom has the same view, with doors out to the back deck. Two walk in closets and a custom tile shower and double vanity in the master bath. The first floor office completes that level. Upstairs are two additional bedrooms with en suite full baths, and a bonus room that works well as an office or part of a bedroom suite. Let's not forget the finished basement, with large open room- perfect for rec room, fitness equipment or overflow guests, complete with a 1/2 bath. Workshop down there as well- for all of your projects! Conveniently located between Middlebury, Vergennes and Bristol, you will love this spot! †
Property Location
Property Details
| Sold Price $475,000 | Sold Date Jul 2nd, 2020 | |
|---|---|---|
| List Price $495,000 | Total Rooms 9 | List Date Feb 12th, 2020 |
| MLS# 4793674 | Lot Size 10.170 Acres | Taxes $7,986 |
| Type House | Stories 1 1/2 | Road Frontage 355 |
| Bedrooms 3 | Style Cape | Water Frontage |
| Full Bathrooms 2 | Finished 3,399 Sqft | Construction No, Existing |
| 3/4 Bathrooms 1 | Above Grade 2,611 Sqft | Seasonal No |
| Half Bathrooms 2 | Below Grade 788 Sqft | Year Built 2004 |
| 1/4 Bathrooms 0 | Garage Size 2 Car | County Addison |
| Interior FeaturesCathedral Ceiling, Ceiling Fan, Fireplace - Gas, Primary BR w/ BA, Skylight |
|---|
| Equipment & AppliancesRange-Electric, Washer, Microwave, Dishwasher, Refrigerator, Dryer |
| Kitchen 9x15, 1st Floor | Breakfast Nook 9x8'3", 1st Floor | Living Room 15'8"x19'8", 1st Floor |
|---|---|---|
| Primary Bedroom 13'5"x13'2", 1st Floor | Office/Study 11'5"x12'8", 1st Floor | Bedroom 13'6x19'6", 2nd Floor |
| Bedroom 13'6x19'6", 2nd Floor | Other 9'2x14'9", 2nd Floor | Rec Room 19x18'7", Basement |
| ConstructionWood Frame |
|---|
| BasementInterior, Bulkhead, Climate Controlled, Concrete, Partially Finished, Interior Stairs, Interior Access |
| Exterior FeaturesDeck, Porch - Covered, Porch - Screened |
| Exterior Vinyl Siding | Disability Features 1st Floor 1/2 Bathrm, 1st Floor 3/4 Bathrm, 1st Floor Bedroom, 1st Floor Hrd Surfce Flr, Hard Surface Flooring, 1st Floor Laundry |
|---|---|
| Foundation Poured Concrete | House Color White |
| Floors Hardwood, Carpet, Ceramic Tile | Building Certifications |
| Roof Shingle-Architectural | HERS Index |
| DirectionsFrom Middlebury, head north on Route 7, then left onto southern entrance of Dog Team Road. House on the left about a mile down the road. |
|---|
| Lot Description, Pond, Mountain View, Country Setting, Rural Setting |
| Garage & Parking Attached, |
| Road Frontage 355 | Water Access |
|---|---|
| Suitable UseResidential | Water Type |
| Driveway Gravel | Water Body |
| Flood Zone No | Zoning RA-2 |
| School District Addison Northeast | Middle Mount Abraham Union Mid/High |
|---|---|
| Elementary Beeman Elementary School | High Mount Abraham UHSD 28 |
| Heat Fuel Oil, Gas-LP/Bottle | Excluded |
|---|---|
| Heating/Cool None, Hot Water, Baseboard, Radiant Floor | Negotiable |
| Sewer Septic, Mound | Parcel Access ROW No |
| Water Drilled Well | ROW for Other Parcel |
| Water Heater Owned | Financing |
| Cable Co Comcast | Documents Survey, Property Disclosure, Deed, Survey, Tax Map |
| Electric Circuit Breaker(s) | Tax ID 432-135-11652 |

† The remarks published on this webpage originate from Listed By Sarah Peluso of IPJ Real Estate via the NNEREN IDX Program and do not represent the views and opinions of Coldwell Banker Hickok & Boardman. Coldwell Banker Hickok & Boardman Realty cannot be held responsible for possible violations of copyright resulting from the posting of any data from the NNEREN IDX Program.

 Back to Search Results
Back to Search Results