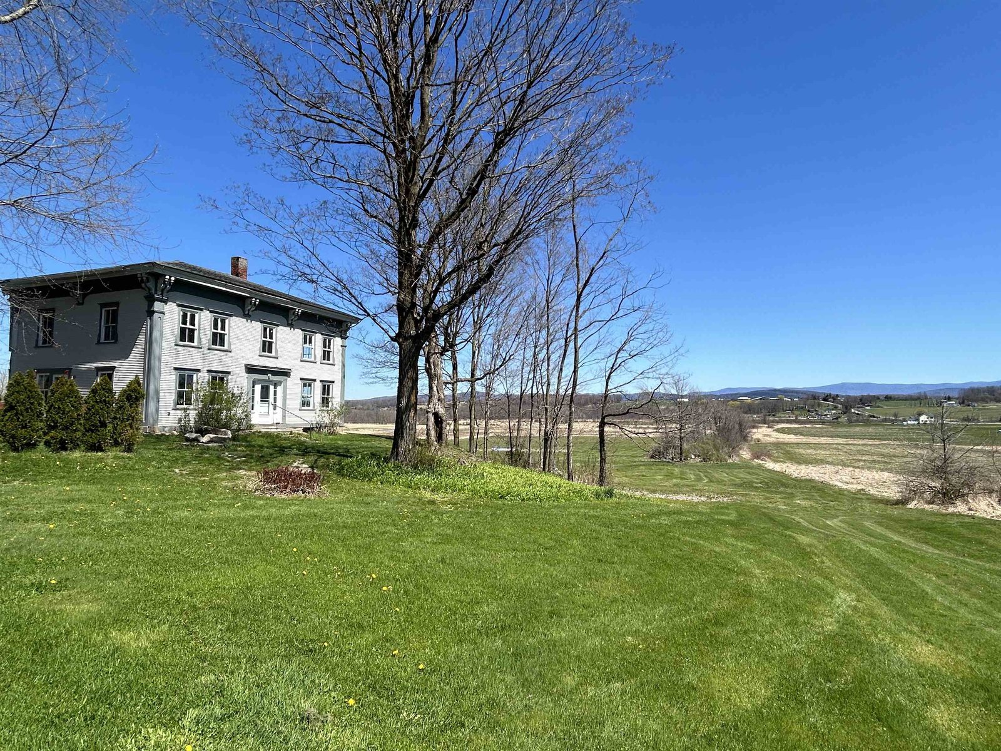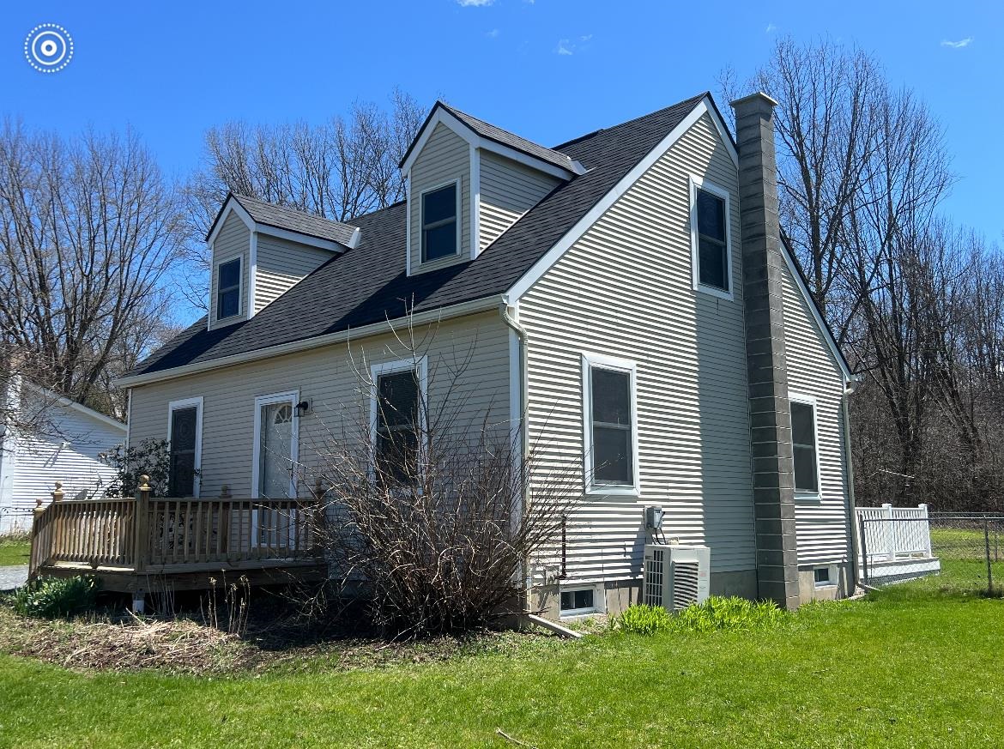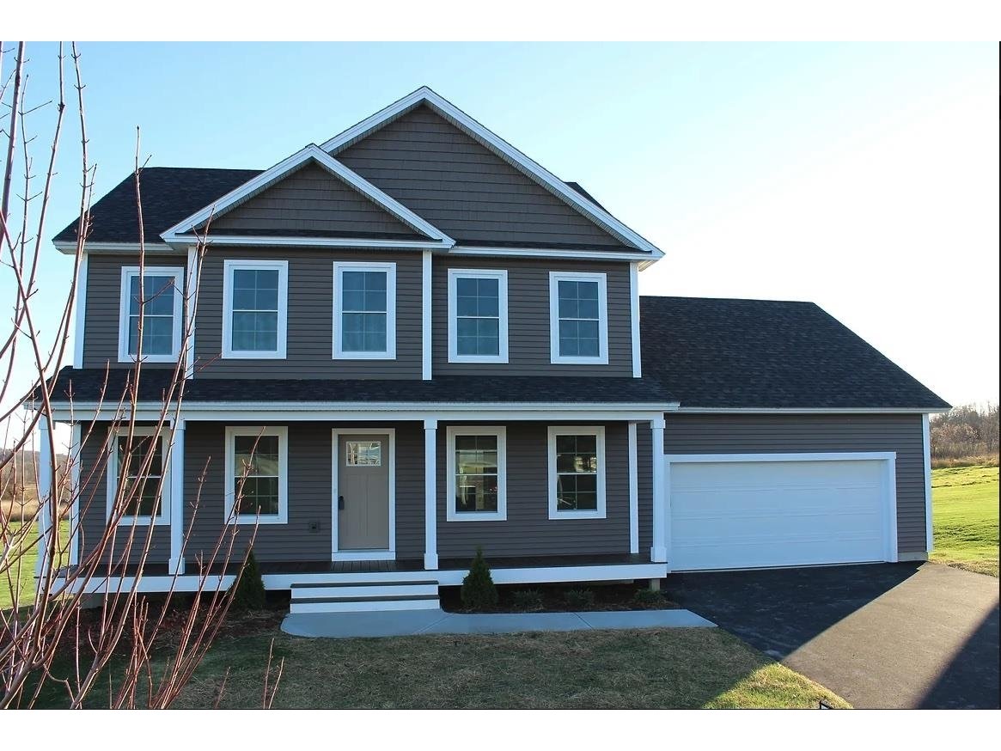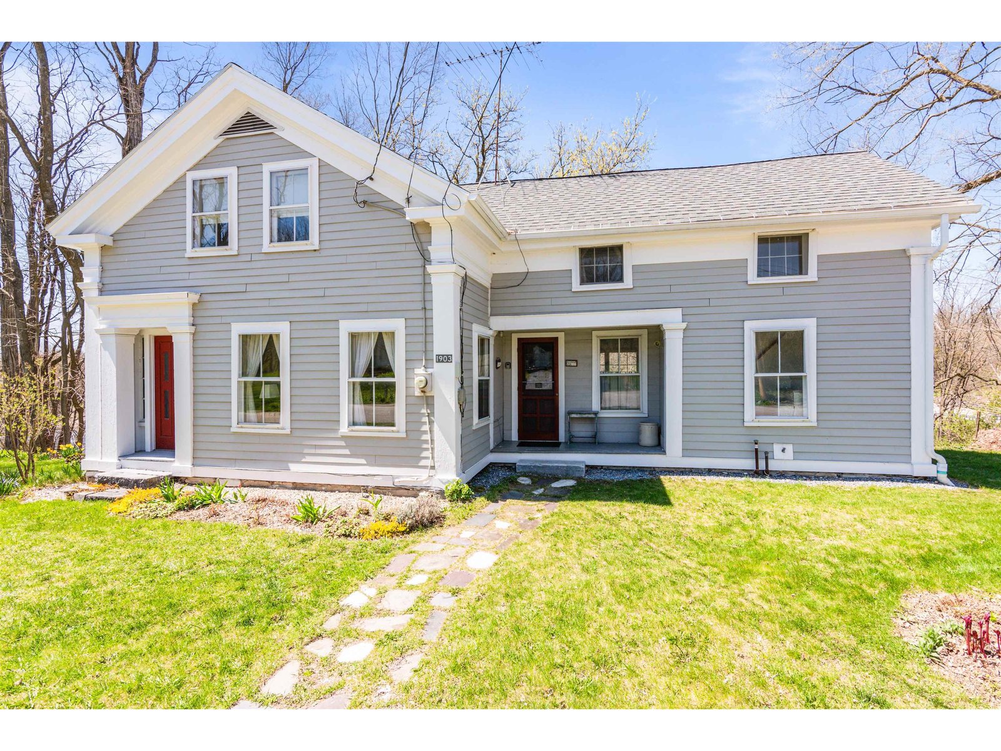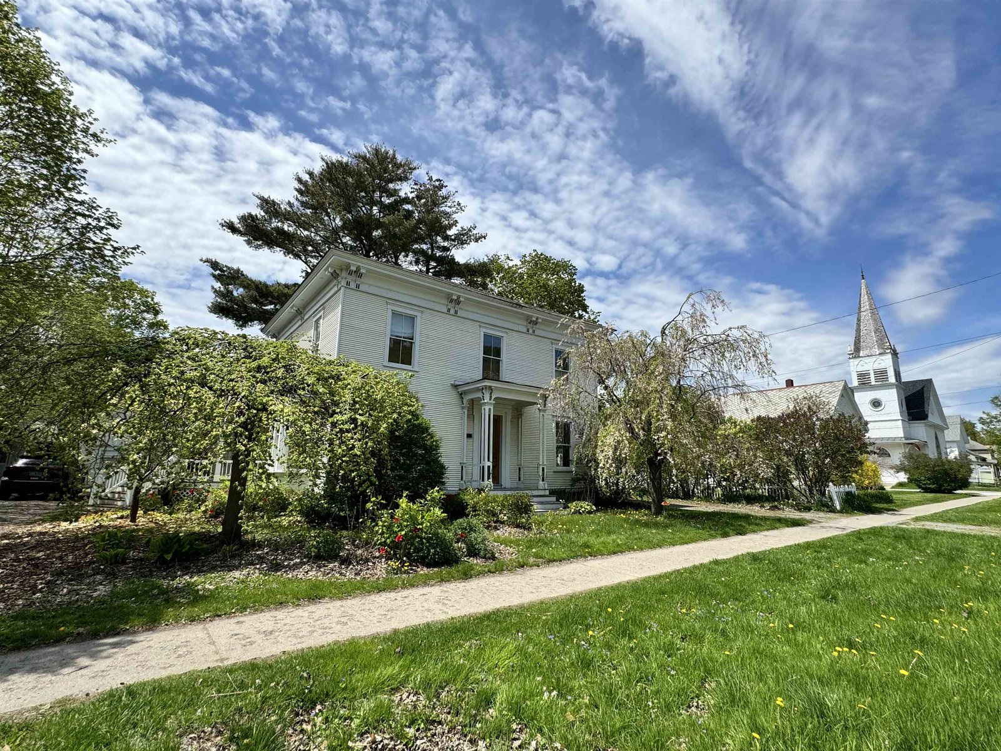Sold Status
$502,500 Sold Price
House Type
3 Beds
2 Baths
2,148 Sqft
Sold By The Next Chapter Real Estate LLC
Similar Properties for Sale
Request a Showing or More Info

Call: 802-863-1500
Mortgage Provider
Mortgage Calculator
$
$ Taxes
$ Principal & Interest
$
This calculation is based on a rough estimate. Every person's situation is different. Be sure to consult with a mortgage advisor on your specific needs.
Addison County
If you are searching for a property perfect for an in home business with great exposure, this could be yours. The immaculate 3 bedroom home has plenty of space for everyone. The sun filled family room and living rooms, (that are fully furnished), feel connected but each has its own style. The family room features a wall full of built ins for all those books and collectibles! It is also perfect for family game nights with the half bath nearby. The traditional formal dining room is continued here with gleaming hardwood floors. The country style eat in kitchen is large enough to carve out space for your laundry and/or a mudroom. This property is zoned Highway/Commercial making this an optimum choice for a business needing a huge garage/outbuilding! Not only is the outbuilding great for business but it is also a car enthusiast's dream. It includes 4 bays with one bay featuring an oversized overhead door able to accommodate big trucks. In addition, there are 2 shops suitable for multiple uses such as woodworking, a repair shop or storage. Whatever hobby you may have you will have the space. Come take a look at this versatile property with a well maintained home today! †
Property Location
Property Details
| Sold Price $502,500 | Sold Date Dec 28th, 2023 | |
|---|---|---|
| List Price $510,000 | Total Rooms 8 | List Date Jul 31st, 2023 |
| MLS# 4963418 | Lot Size 1.100 Acres | Taxes $4,346 |
| Type House | Stories 1 1/2 | Road Frontage 300 |
| Bedrooms 3 | Style Cape | Water Frontage |
| Full Bathrooms 1 | Finished 2,148 Sqft | Construction No, Existing |
| 3/4 Bathrooms 0 | Above Grade 2,148 Sqft | Seasonal No |
| Half Bathrooms 1 | Below Grade 0 Sqft | Year Built 1947 |
| 1/4 Bathrooms 0 | Garage Size 4 Car | County Addison |
| Interior FeaturesBlinds, Ceiling Fan, Dining Area, Draperies, Furnished, Kitchen/Dining, Natural Woodwork, Window Treatment, Laundry - 1st Floor |
|---|
| Equipment & AppliancesWasher, Refrigerator, Dishwasher, Double Oven, Microwave, Dryer, Freezer, Stove - Electric, Smoke Detector, CO Detector |
| Kitchen - Eat-in 31x13'5, 1st Floor | Dining Room 12'4x11'4, 1st Floor | Living Room 16'9x14'4, 1st Floor |
|---|---|---|
| Family Room 14'9x14'4, 1st Floor | Den 15'9x11'4, 1st Floor | Bedroom 12'9x11'2, 1st Floor |
| Bedroom 15'9x15'8, 2nd Floor | Bedroom 15'8x12'2, 2nd Floor |
| ConstructionWood Frame |
|---|
| BasementInterior, Bulkhead, Concrete, Unfinished, Interior Stairs |
| Exterior FeaturesFence - Partial, Outbuilding |
| Exterior Vinyl | Disability Features 1st Floor 1/2 Bathrm, 1st Floor Bedroom, Kitchen w/5 ft Diameter, Grab Bars in Bathrm, Hard Surface Flooring, Kitchen w/5 Ft. Diameter, Paved Parking, 1st Floor Laundry |
|---|---|
| Foundation Poured Concrete | House Color white |
| Floors Carpet, Hardwood, Hardwood | Building Certifications |
| Roof Shingle-Asphalt | HERS Index |
| DirectionsFrom New Haven Junction take Ethan Allen Highway North ( Route 7). Home will be on the left. Sign |
|---|
| Lot DescriptionUnknown, Level, Country Setting, Major Road Frontage |
| Garage & Parking Detached, , Rec Vehicle, Driveway, 6+ Parking Spaces, Paved, RV Accessible |
| Road Frontage 300 | Water Access |
|---|---|
| Suitable UseCommercial, Residential | Water Type |
| Driveway Paved | Water Body |
| Flood Zone No | Zoning HC |
| School District Addison Central | Middle Mount Abraham Union Mid/High |
|---|---|
| Elementary Beeman Elementary School | High Mount Abraham UHSD 28 |
| Heat Fuel Oil | Excluded All personal Items in outbuilding |
|---|---|
| Heating/Cool None, Baseboard | Negotiable |
| Sewer Septic | Parcel Access ROW No |
| Water Drilled Well | ROW for Other Parcel No |
| Water Heater Domestic | Financing |
| Cable Co | Documents |
| Electric Circuit Breaker(s) | Tax ID 432-135-10918 |

† The remarks published on this webpage originate from Listed By Nancy Larrow of BHHS Vermont Realty Group/Vergennes via the NNEREN IDX Program and do not represent the views and opinions of Coldwell Banker Hickok & Boardman. Coldwell Banker Hickok & Boardman Realty cannot be held responsible for possible violations of copyright resulting from the posting of any data from the NNEREN IDX Program.

 Back to Search Results
Back to Search Results