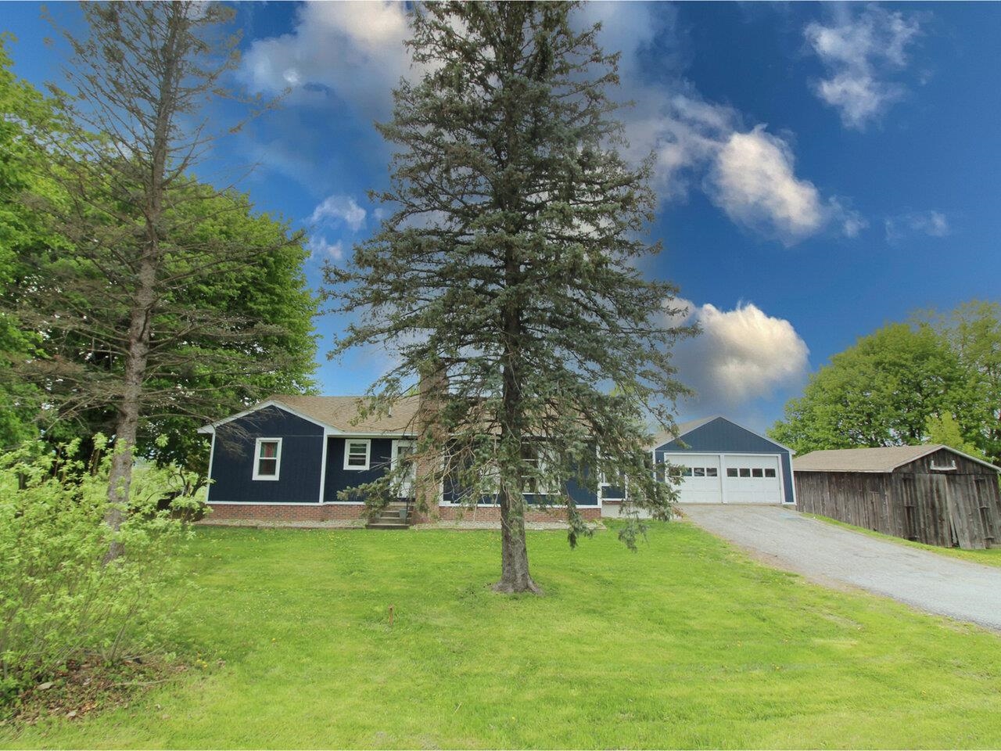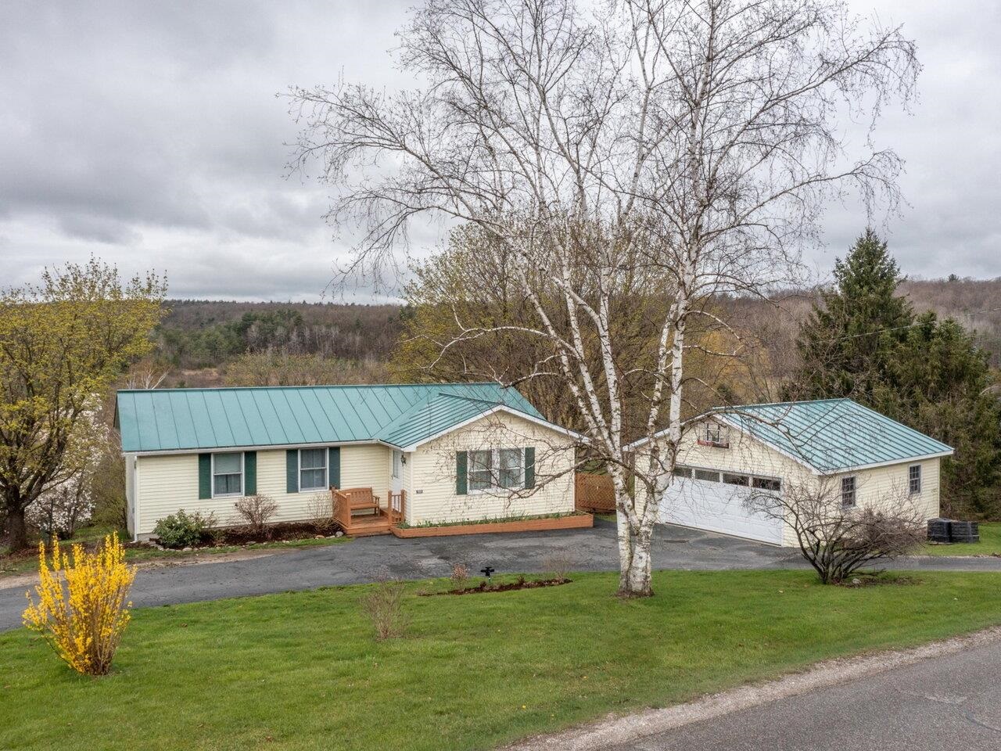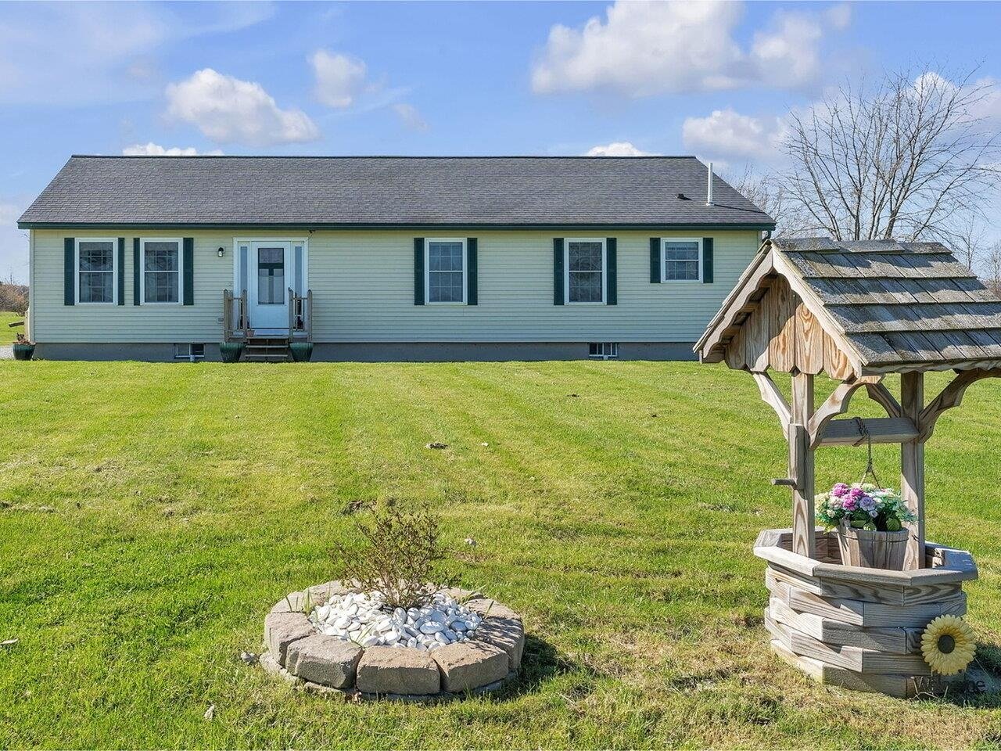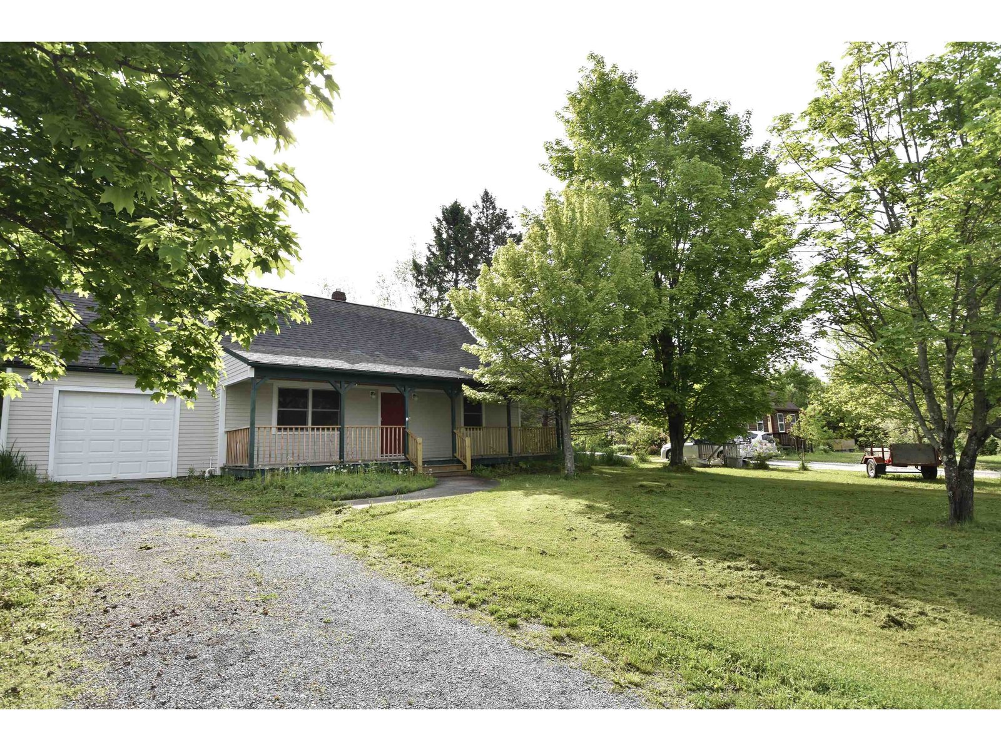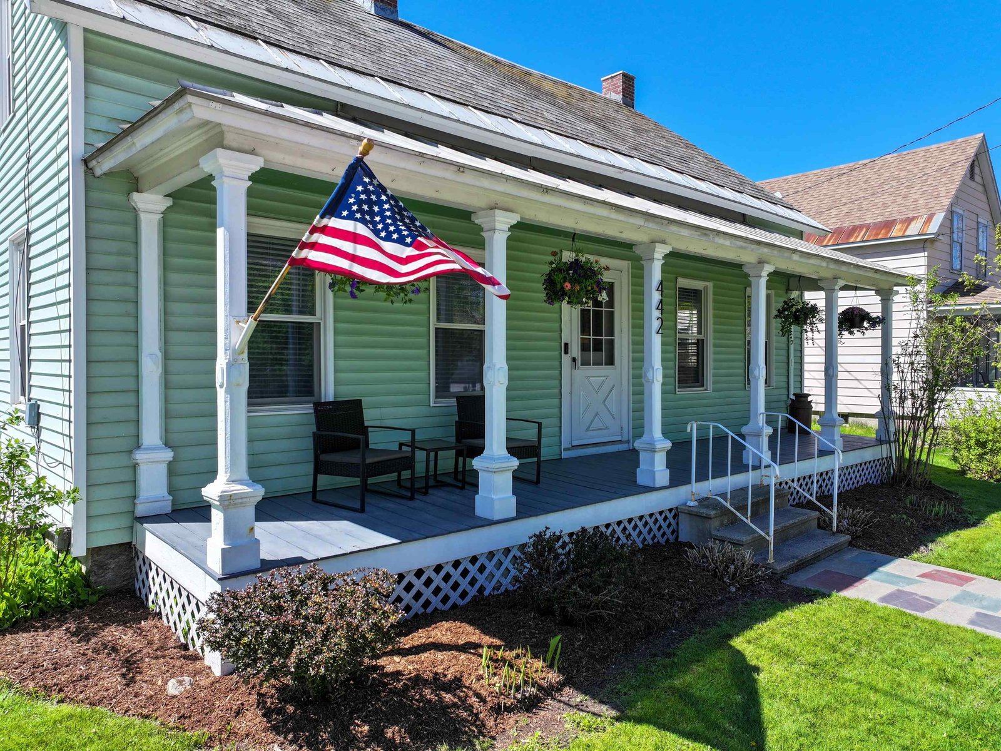Sold Status
$237,500 Sold Price
House Type
6 Beds
3 Baths
2,802 Sqft
Sold By Champlain Valley Properties
Similar Properties for Sale
Request a Showing or More Info

Call: 802-863-1500
Mortgage Provider
Mortgage Calculator
$
$ Taxes
$ Principal & Interest
$
This calculation is based on a rough estimate. Every person's situation is different. Be sure to consult with a mortgage advisor on your specific needs.
Addison County
If you always dreamed of living in a Vermont farmhouse with beautiful views this could be your next home . This lovely colonial sited on 1.3 acres is awaiting your personal touches. Serve holiday meals in the cozy dining room or gather in the living room around the fireplace. Host all of the summer BBQ's on the deck overlooking your in ground pool. Come take a look today to see how you can make this home your own. †
Property Location
Property Details
| Sold Price $237,500 | Sold Date Jun 22nd, 2017 | |
|---|---|---|
| List Price $260,000 | Total Rooms 11 | List Date May 2nd, 2016 |
| MLS# 4487335 | Lot Size 1.300 Acres | Taxes $4,739 |
| Type House | Stories 2 | Road Frontage 229 |
| Bedrooms 6 | Style Colonial | Water Frontage |
| Full Bathrooms 2 | Finished 2,802 Sqft | Construction , Existing |
| 3/4 Bathrooms 0 | Above Grade 2,802 Sqft | Seasonal No |
| Half Bathrooms 1 | Below Grade 0 Sqft | Year Built 1790 |
| 1/4 Bathrooms 0 | Garage Size 2 Car | County Addison |
| Interior FeaturesAttic, Fireplace - Wood, Fireplaces - 1, Laundry Hook-ups, Natural Woodwork |
|---|
| Equipment & AppliancesRefrigerator, Range-Gas, Dishwasher |
| Kitchen 14'8x11'1, 1st Floor | Dining Room 18'3x13'4, 1st Floor | Living Room 18'5x113'4, 1st Floor |
|---|---|---|
| Office/Study 13'4xx4, 1st Floor | Primary Bedroom 14'6x14'6, 2nd Floor | Bedroom 14'10x13'2, 2nd Floor |
| Bedroom 15x12'8, 2nd Floor | Bedroom 14'6x14'6, 2nd Floor | Bedroom 15'2x13'2, 1st Floor |
| Other 11'5x10'2, 1st Floor |
| ConstructionWood Frame |
|---|
| BasementInterior, Partial |
| Exterior FeaturesDeck, Pool - In Ground, Porch |
| Exterior Vinyl | Disability Features 1st Floor Full Bathrm, 1st Floor Bedroom |
|---|---|
| Foundation Stone | House Color white |
| Floors Softwood, Hardwood | Building Certifications |
| Roof Shingle-Architectural | HERS Index |
| Directionstake route seven south from the intersection of 17 & 7 at New Haven Junction. right onto Dog Team Road home on right sign on property. |
|---|
| Lot Description, View, Country Setting, Rural Setting |
| Garage & Parking Attached, |
| Road Frontage 229 | Water Access |
|---|---|
| Suitable Use | Water Type |
| Driveway Gravel | Water Body |
| Flood Zone No | Zoning rur ag 2 ac |
| School District Addison Northeast | Middle Mount Abraham Union Mid/High |
|---|---|
| Elementary Beeman Elementary School | High Mount Abraham UHSD 28 |
| Heat Fuel Oil | Excluded |
|---|---|
| Heating/Cool None, Hot Air | Negotiable |
| Sewer Septic | Parcel Access ROW No |
| Water Drilled Well | ROW for Other Parcel |
| Water Heater Electric | Financing |
| Cable Co | Documents Plot Plan, Deed |
| Electric 100 Amp | Tax ID 432-135-11493 |

† The remarks published on this webpage originate from Listed By Nancy Larrow of via the NNEREN IDX Program and do not represent the views and opinions of Coldwell Banker Hickok & Boardman. Coldwell Banker Hickok & Boardman Realty cannot be held responsible for possible violations of copyright resulting from the posting of any data from the NNEREN IDX Program.

 Back to Search Results
Back to Search Results