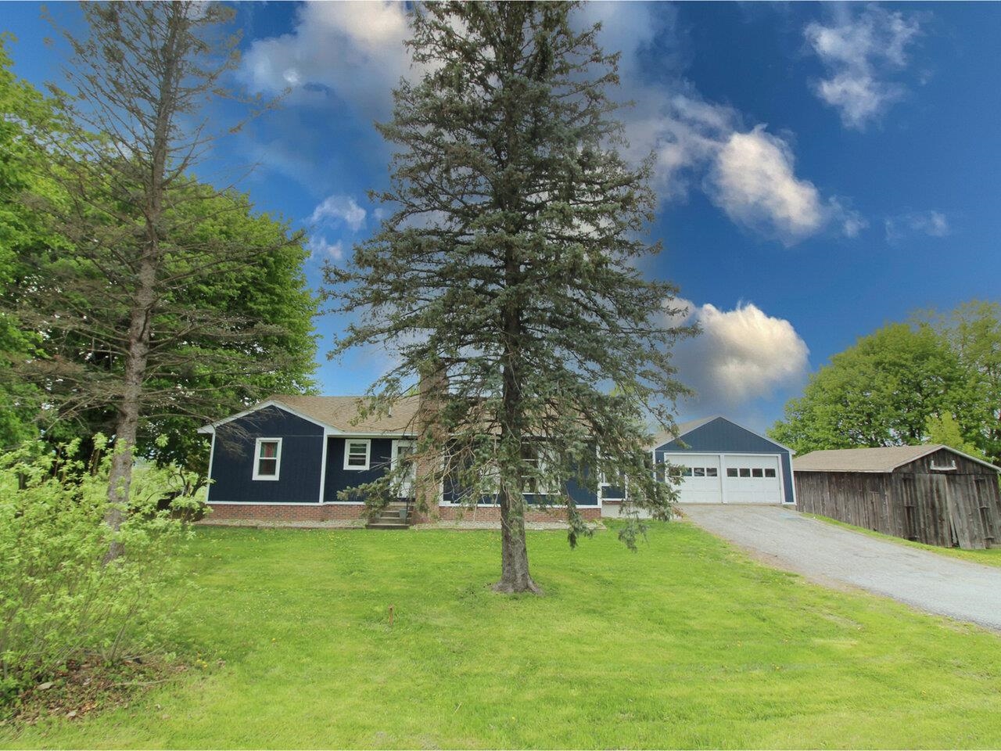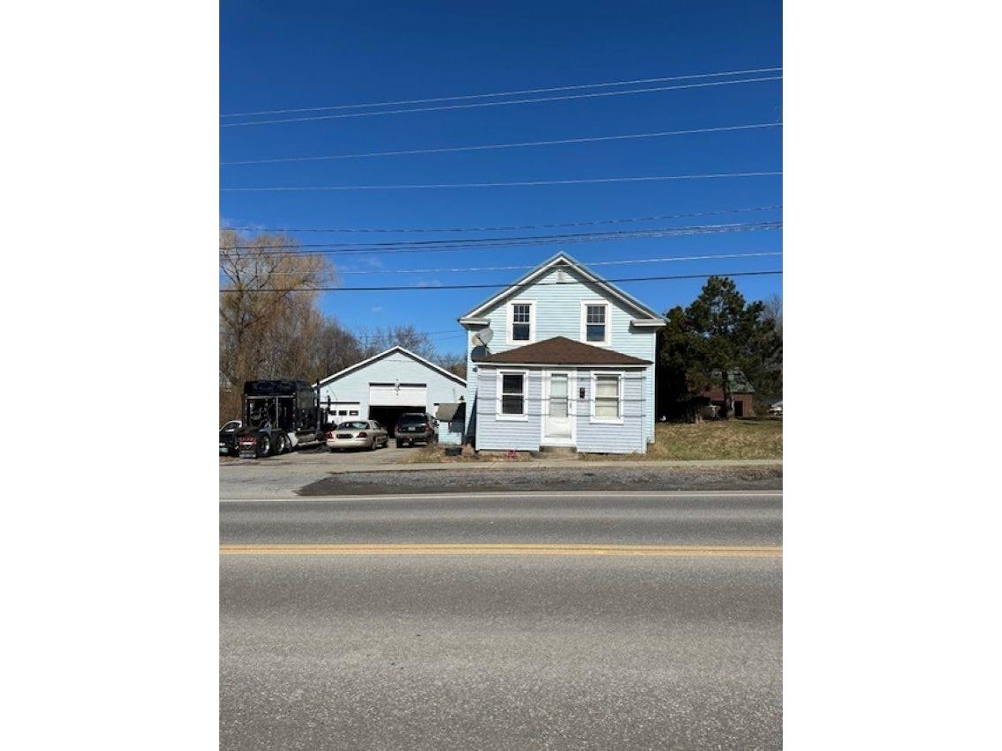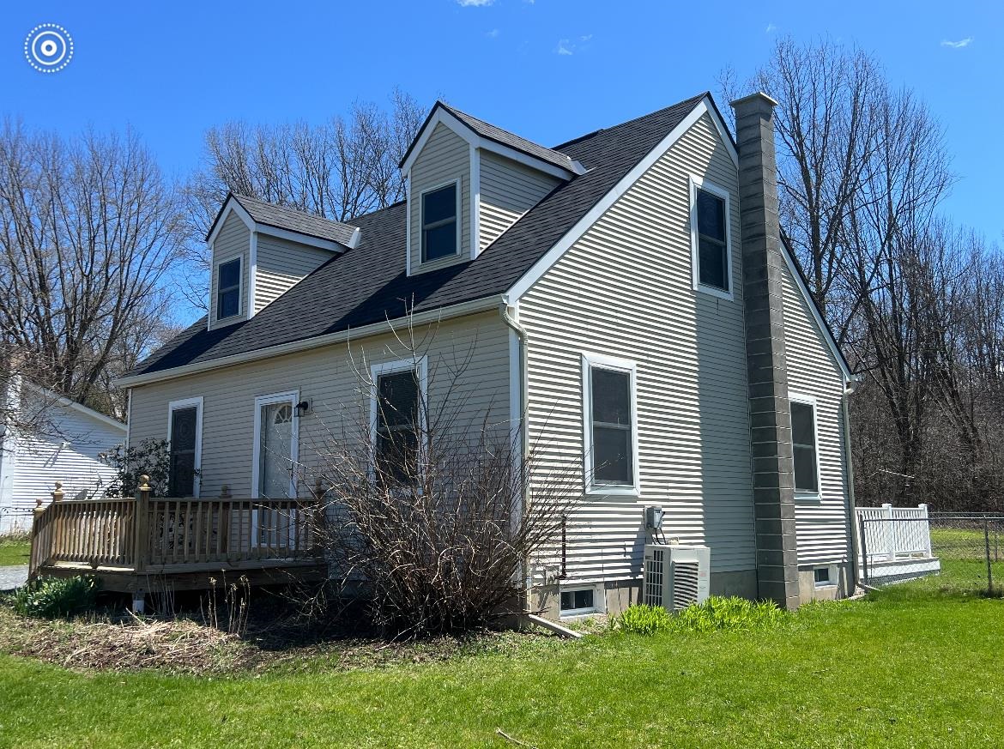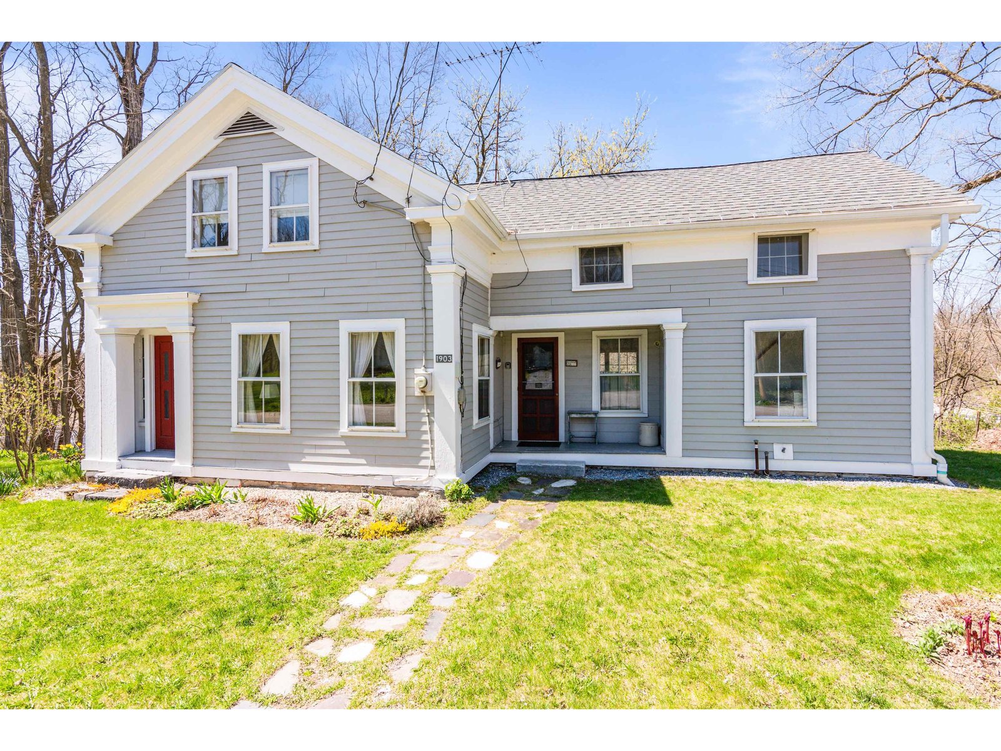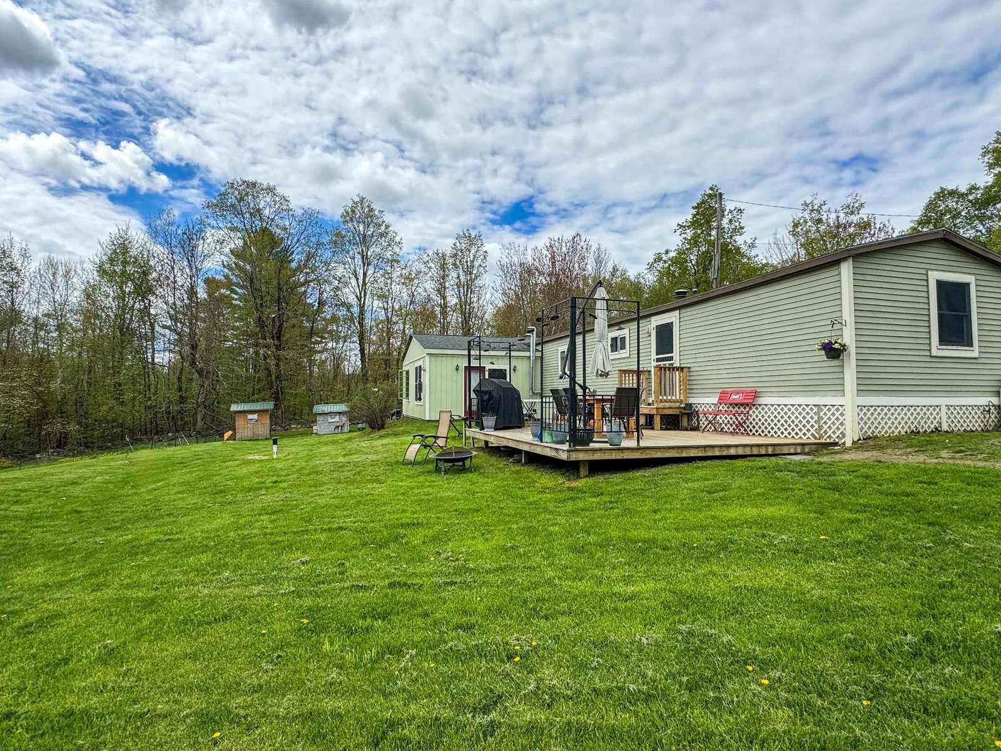Sold Status
$301,000 Sold Price
House Type
3 Beds
2 Baths
1,784 Sqft
Sold By
Similar Properties for Sale
Request a Showing or More Info

Call: 802-863-1500
Mortgage Provider
Mortgage Calculator
$
$ Taxes
$ Principal & Interest
$
This calculation is based on a rough estimate. Every person's situation is different. Be sure to consult with a mortgage advisor on your specific needs.
Addison County
Well maintained contemporary cape on 10+ acres with many custom features. Beautiful cherry kitchen, cherry raised panel doors, cherry floors in living room/dining area, and brick fireplace. Open floor plan with large first floor master suite with sliding glass doors to spacious rear deck. New wide pine floors in MBR and second floor. Detached 32 x 48 barn currently with 7 horse stalls, water & power â easy to retrofit for other uses. 6+ acres of fenced pasture plus gravity spring water to lower area. Detached greenhouse can stay or owners will remove it. Fiber optic service and cable internet available. Easy commute north or south. †
Property Location
Property Details
| Sold Price $301,000 | Sold Date Sep 6th, 2016 | |
|---|---|---|
| List Price $299,000 | Total Rooms 6 | List Date Mar 31st, 2016 |
| MLS# 4479647 | Lot Size 10.160 Acres | Taxes $5,846 |
| Type House | Stories 2 | Road Frontage |
| Bedrooms 3 | Style Contemporary, Cape | Water Frontage |
| Full Bathrooms 1 | Finished 1,784 Sqft | Construction Existing |
| 3/4 Bathrooms 0 | Above Grade 1,784 Sqft | Seasonal No |
| Half Bathrooms 1 | Below Grade 0 Sqft | Year Built 1989 |
| 1/4 Bathrooms | Garage Size 2 Car | County Addison |
| Interior FeaturesKitchen, Living Room, Cedar Closet, Island, Kitchen/Dining, Dining Area, Laundry Hook-ups, Living/Dining, 1 Fireplace, Wood Stove, 1 Stove |
|---|
| Equipment & AppliancesCook Top-Electric, Dishwasher, Washer, Dryer, Central Vacuum |
| Primary Bedroom 14x15 1st Floor | 2nd Bedroom 13x10 1st Floor | 3rd Bedroom 10x14 1st Floor |
|---|---|---|
| Kitchen 12x10 | Dining Room 13x25 1st Floor | Full Bath 1st Floor |
| Half Bath 1st Floor | Full Bath 2nd Floor |
| ConstructionWood Frame, Existing |
|---|
| BasementInterior, Full |
| Exterior FeaturesShed, Full Fence, Deck, Out Building, Barn, Porch-Covered |
| Exterior Cedar, Clapboard | Disability Features |
|---|---|
| Foundation Concrete | House Color |
| Floors Tile, Softwood, Hardwood | Building Certifications |
| Roof Shingle-Asphalt | HERS Index |
| DirectionsRt. 7 to New Haven Junction, East on Rt. 17 1/2 mile, left on Forest Drive, 2nd house on left. |
|---|
| Lot DescriptionCountry Setting, Horse Prop |
| Garage & Parking Attached, 2 Parking Spaces |
| Road Frontage | Water Access |
|---|---|
| Suitable UseAgriculture/Produce, Land:Pasture, Horse/Animal Farm | Water Type |
| Driveway Gravel | Water Body |
| Flood Zone No | Zoning res |
| School District Addison Northeast | Middle |
|---|---|
| Elementary Beeman Elementary School | High Mount Abraham UHSD 28 |
| Heat Fuel Wood, Oil | Excluded |
|---|---|
| Heating/Cool Hot Water, Baseboard | Negotiable |
| Sewer Septic, Mound | Parcel Access ROW Yes |
| Water Drilled Well | ROW for Other Parcel |
| Water Heater Domestic | Financing |
| Cable Co | Documents Deed, Survey, Property Disclosure |
| Electric Circuit Breaker(s) | Tax ID 432-135-10989 |

† The remarks published on this webpage originate from Listed By of via the NNEREN IDX Program and do not represent the views and opinions of Coldwell Banker Hickok & Boardman. Coldwell Banker Hickok & Boardman Realty cannot be held responsible for possible violations of copyright resulting from the posting of any data from the NNEREN IDX Program.

 Back to Search Results
Back to Search Results