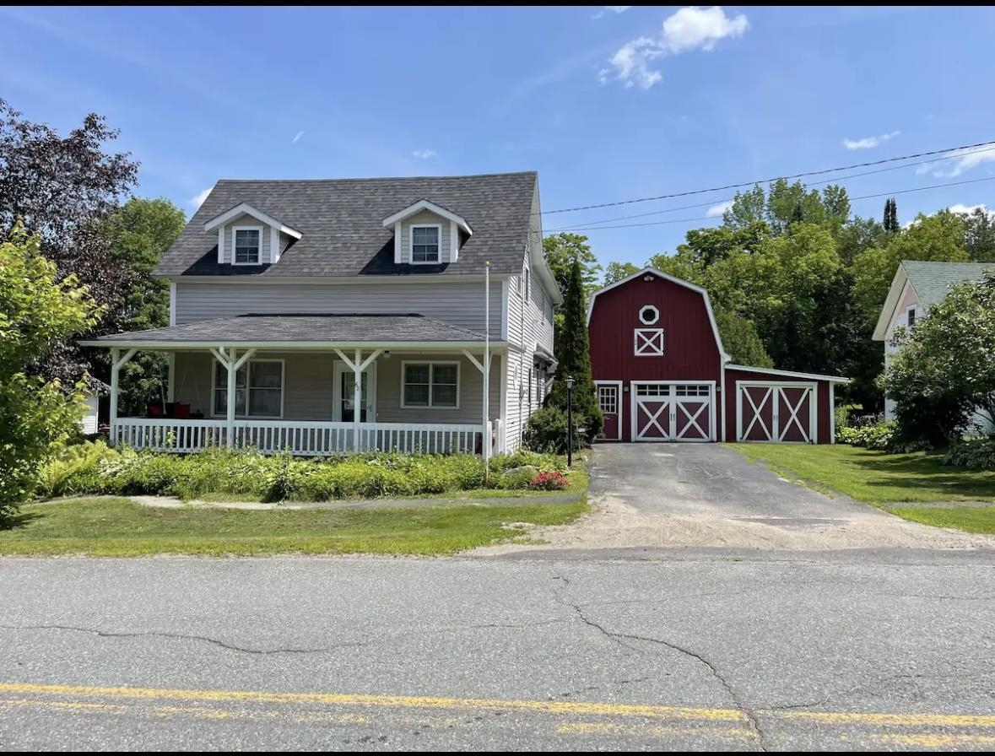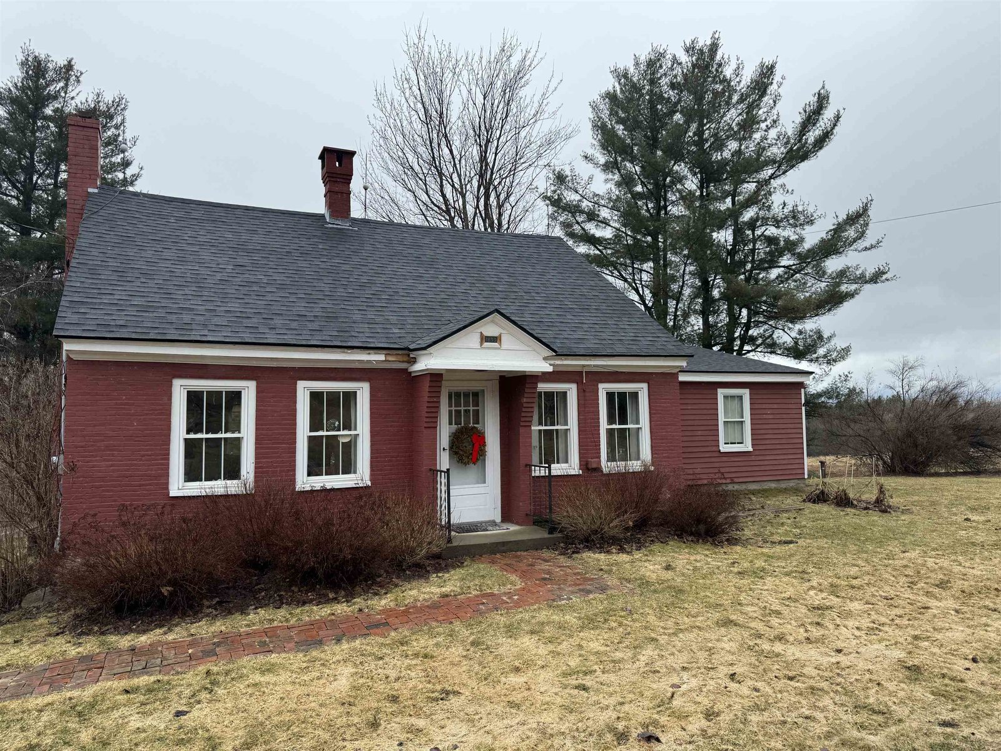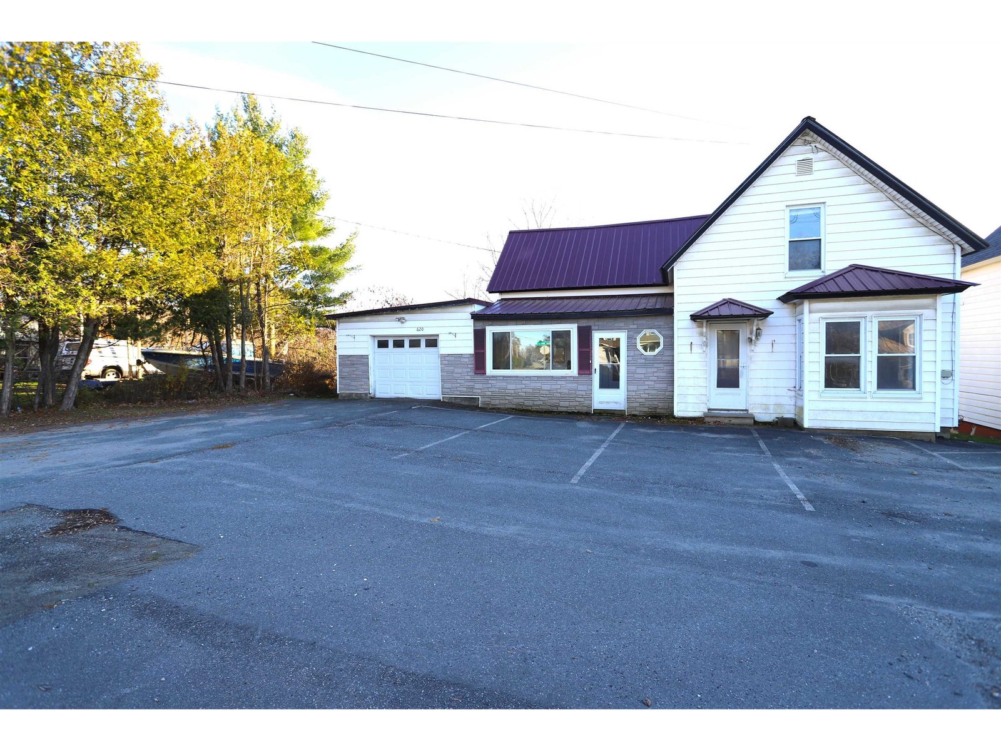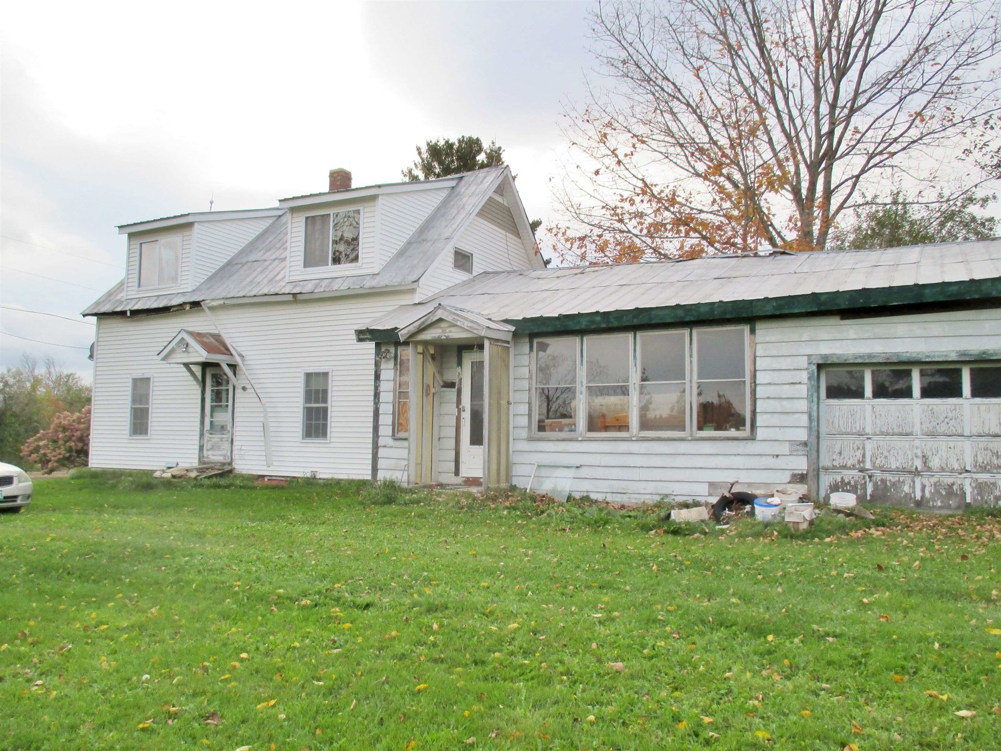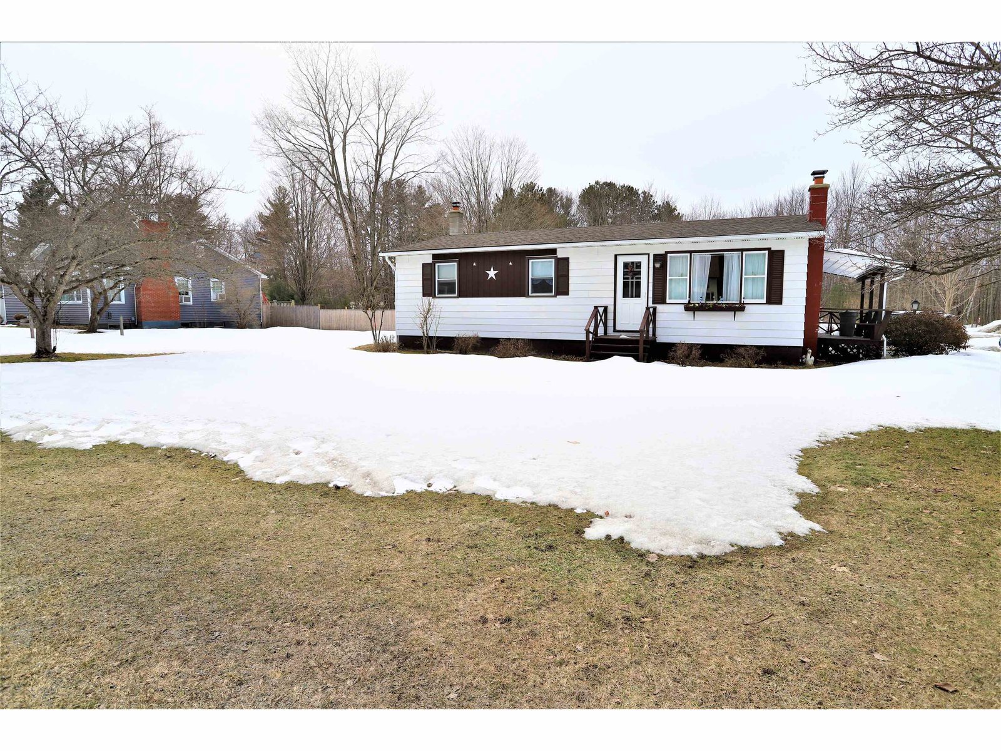Sold Status
$185,000 Sold Price
House Type
3 Beds
1 Baths
1,392 Sqft
Sold By Jim Campbell Real Estate
Similar Properties for Sale
Request a Showing or More Info

Call: 802-863-1500
Mortgage Provider
Mortgage Calculator
$
$ Taxes
$ Principal & Interest
$
This calculation is based on a rough estimate. Every person's situation is different. Be sure to consult with a mortgage advisor on your specific needs.
Welcome to 11 Pike Place, located in the desirable east side of Newport City. This affordable ranch style home sits on a .35 acre corner lot, has a spacious lawn and is nearby to the bike path, Bluffside Farm trail system, Prouty Beach on Lake Memphremagog and the high school. Also within walking distance to downtown Newport, the hospital, elementary school, etc. Easy one level living with 3 bedrooms, a ¾ bath with a step-in shower & laundry, open kitchen/dining area and a bright living room. The lower level is partially finished with a bonus room and offer a utility room with a workbench. Numerous updates include vinyl windows, storm doors, chimney replacement, the roof in 2010, updated bathroom in 2022 and much more. Additionally there is a carport, covered porch a detached shed for extra storage. Comcast/Xfinity cable & high-speed internet available. This is a very efficient property to own and is in move-in ready condition. †
Property Location
Property Details
| Sold Price $185,000 | Sold Date May 17th, 2023 | |
|---|---|---|
| List Price $189,900 | Total Rooms 6 | List Date May 17th, 2023 |
| MLS# 4952985 | Lot Size 0.350 Acres | Taxes $2,738 |
| Type House | Stories 1 | Road Frontage 121 |
| Bedrooms 3 | Style Ranch | Water Frontage |
| Full Bathrooms 0 | Finished 1,392 Sqft | Construction No, Existing |
| 3/4 Bathrooms 1 | Above Grade 960 Sqft | Seasonal No |
| Half Bathrooms 0 | Below Grade 432 Sqft | Year Built 1972 |
| 1/4 Bathrooms 0 | Garage Size 1 Car | County Orleans |
| Interior FeaturesCeiling Fan, Kitchen/Dining, Wood Stove Hook-up, Laundry - 1st Floor |
|---|
| Equipment & AppliancesWasher, Refrigerator, Dryer, Stove - Electric, Window AC |
| Kitchen/Dining 11'4 x 16'2, 1st Floor | Living Room 11'4 x 16'2, 1st Floor | Bedroom 8'9 x11'4, 1st Floor |
|---|---|---|
| Bedroom 11'4 x 11'7, 1st Floor | Bedroom 9'4 x 11'4, 1st Floor | Family Room 15'5 x 27', Basement |
| ConstructionWood Frame, Wood Frame |
|---|
| BasementInterior, Partially Finished, Interior Stairs, Full, Stairs - Interior |
| Exterior FeaturesDeck, Porch - Covered, Windows - Double Pane |
| Exterior Aluminum | Disability Features One-Level Home, 1st Floor 3/4 Bathrm, Kitchen w/5 ft Diameter, Grab Bars in Bathrm, Bathrm w/step-in Shower, Kitchen w/5 Ft. Diameter, One-Level Home, Paved Parking, 1st Floor Laundry |
|---|---|
| Foundation Concrete | House Color Tan |
| Floors Carpet, Laminate, Vinyl Plank | Building Certifications |
| Roof Shingle | HERS Index |
| DirectionsFrom Union St. to Bluff Road. Follow to Pike Place on the left (a short distance after Pine Grove Cemetary Road). First house on the left. |
|---|
| Lot DescriptionNo, Level, Sidewalks, In Town, Near Hospital, Near Paths, Neighborhood |
| Garage & Parking Carport, , Driveway, Covered |
| Road Frontage 121 | Water Access |
|---|---|
| Suitable Use | Water Type |
| Driveway Paved | Water Body |
| Flood Zone No | Zoning Newport |
| School District North Country Supervisory Union | Middle North Country Junior High |
|---|---|
| Elementary Newport City Elementary | High North Country Union High Sch |
| Heat Fuel Oil | Excluded |
|---|---|
| Heating/Cool Other, Hot Air | Negotiable |
| Sewer Public | Parcel Access ROW No |
| Water Public | ROW for Other Parcel No |
| Water Heater Electric | Financing |
| Cable Co Xfinity | Documents Property Disclosure, Deed, Tax Map |
| Electric 100 Amp | Tax ID 435-136-16116 |

† The remarks published on this webpage originate from Listed By Ryan Pronto of Jim Campbell Real Estate via the NNEREN IDX Program and do not represent the views and opinions of Coldwell Banker Hickok & Boardman. Coldwell Banker Hickok & Boardman Realty cannot be held responsible for possible violations of copyright resulting from the posting of any data from the NNEREN IDX Program.

 Back to Search Results
Back to Search Results
