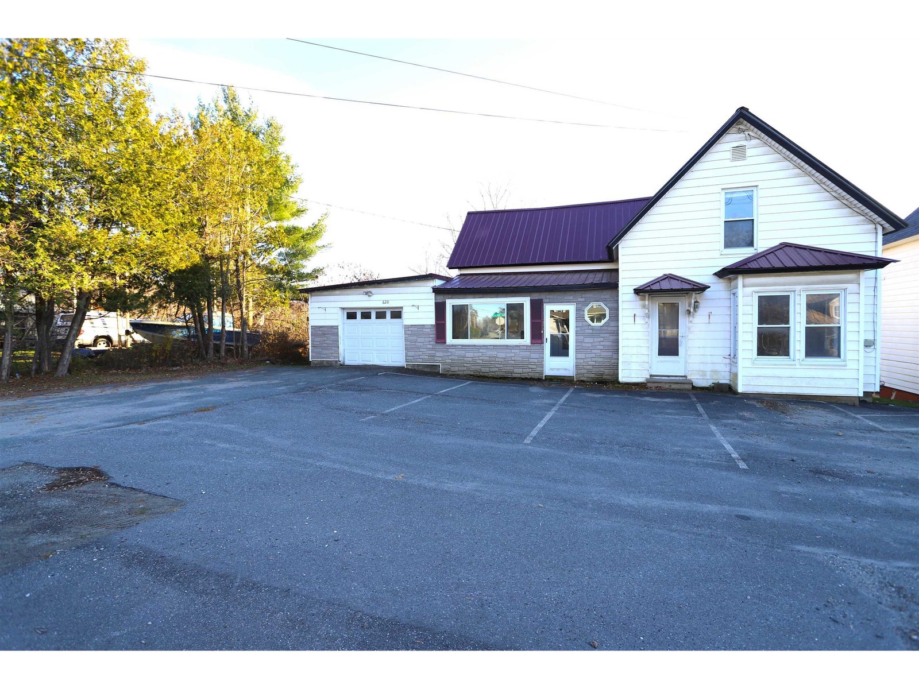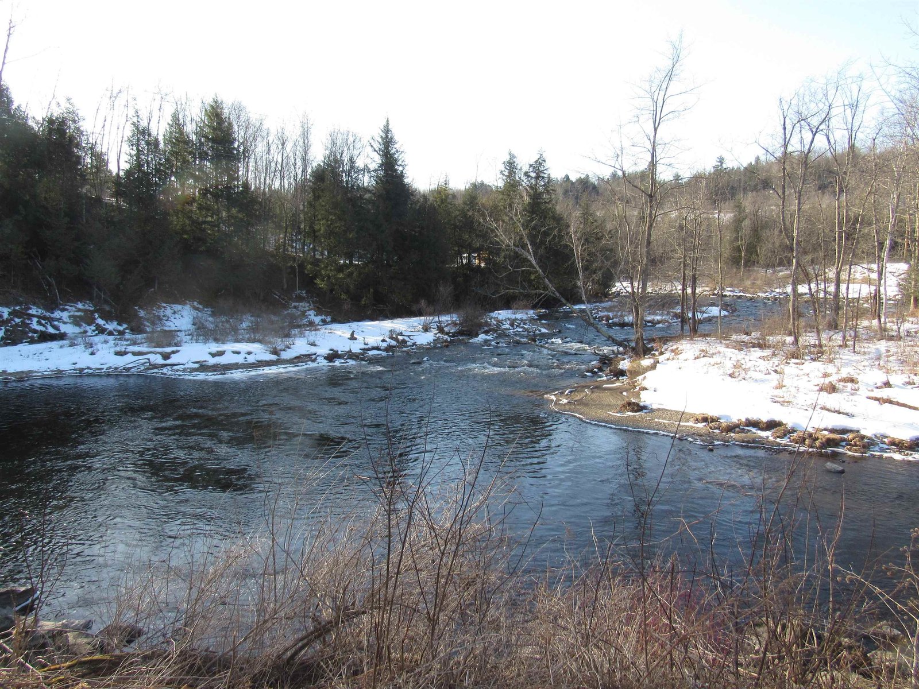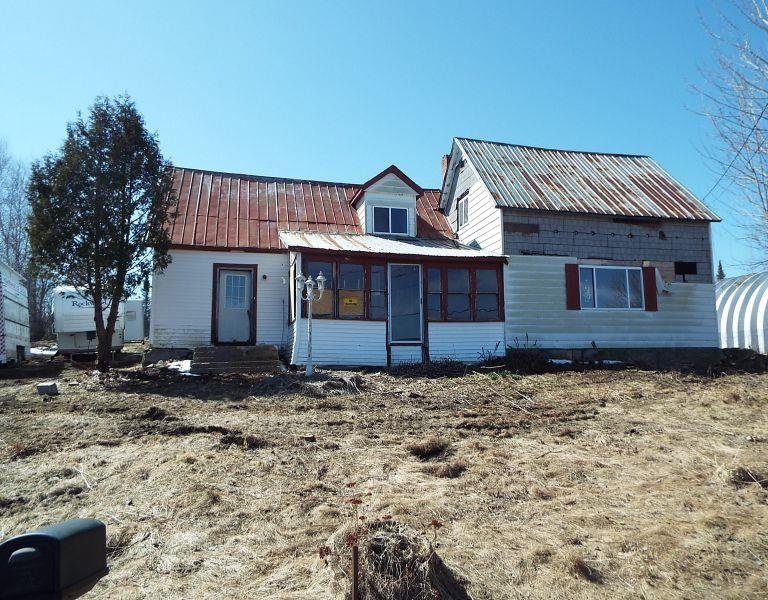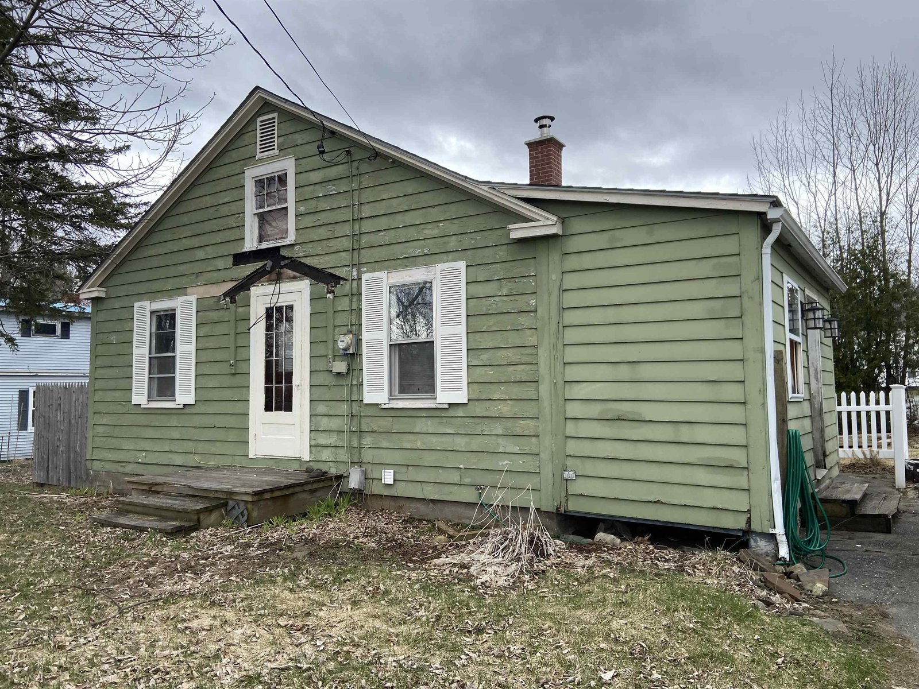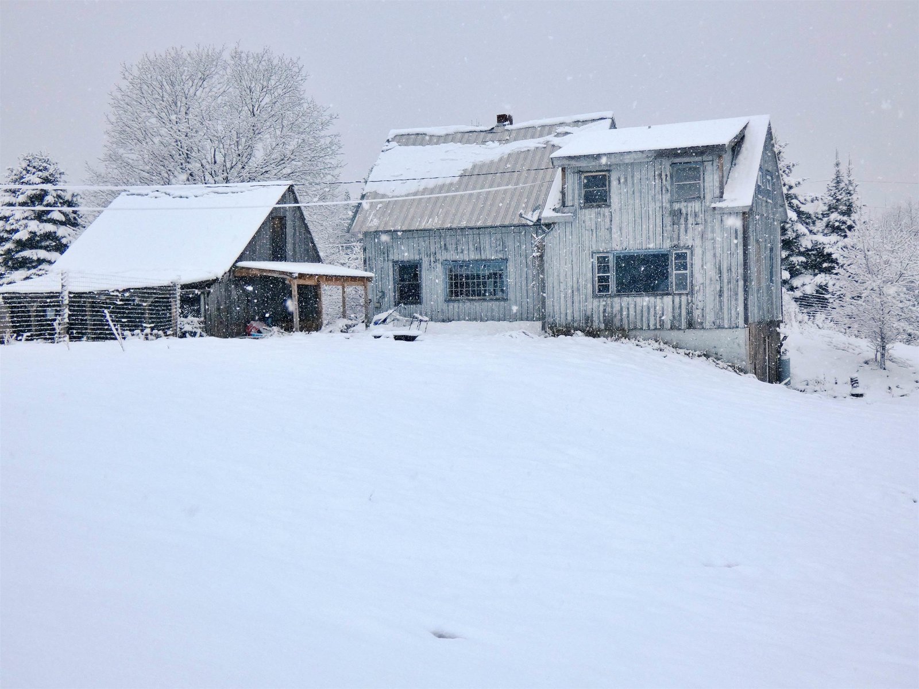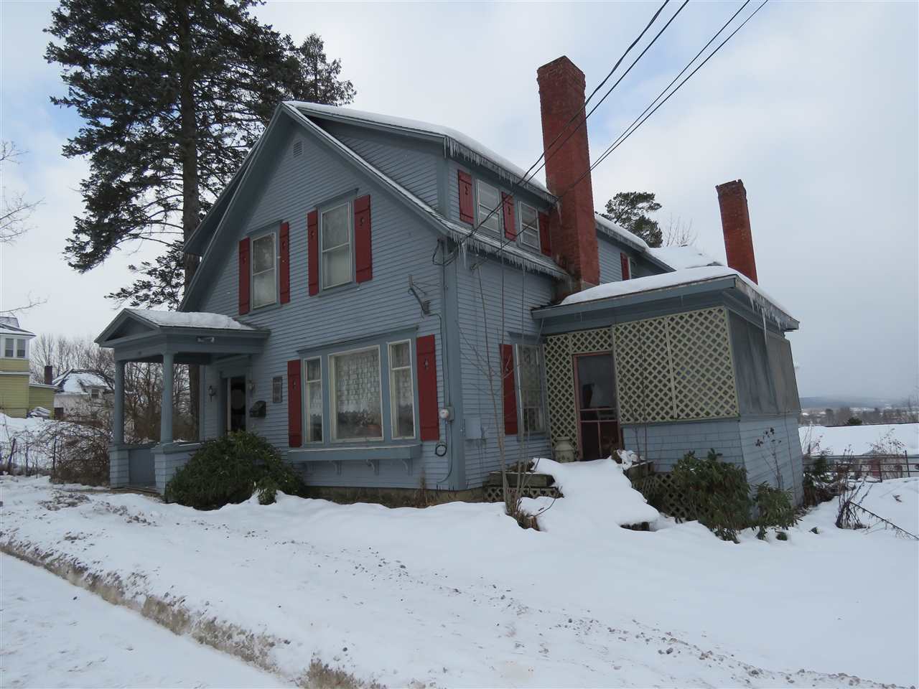Sold Status
$90,000 Sold Price
House Type
4 Beds
5 Baths
2,514 Sqft
Sold By Century 21 Farm & Forest
Similar Properties for Sale
Request a Showing or More Info

Call: 802-863-1500
Mortgage Provider
Mortgage Calculator
$
$ Taxes
$ Principal & Interest
$
This calculation is based on a rough estimate. Every person's situation is different. Be sure to consult with a mortgage advisor on your specific needs.
This gracious historic home has room enough for everyone with 2514sq.ft of finished living space that consists of 4 bedrooms and 3 full & 2 half baths. For years this home was a showcase for entertaining and could very easily be again with some cosmetic updating. Loaded with original character throughout to include elegant woodwork/moldings, detailed ceilings, hardwood floors, double fireplaces, formal entry with open staircase and french doors in the living room, back staircase, claw-foot tub and much more. This home is very well built, has a solid foundation and offers many updates to include the oil boiler in 2015 (steam heat), hot water heater and all roofs within the past 5 years. Additional features include a large four seasons porch, screened porch, two smaller covered porches, 2-car garage below, a workshop area in the basement and a spacious yard/lawn area.. All situated on an in-town lot within short walking distance to downtown amenities. You'll be able to afford and enjoy renovating this home at the current price or just settling in. Most all furnishings are negotiable. Roll up your sleeves and move right in. †
Property Location
Property Details
| Sold Price $90,000 | Sold Date Mar 4th, 2019 | |
|---|---|---|
| List Price $99,000 | Total Rooms 10 | List Date Dec 13th, 2018 |
| MLS# 4730414 | Lot Size 0.250 Acres | Taxes $4,008 |
| Type House | Stories 2 1/2 | Road Frontage 65 |
| Bedrooms 4 | Style Cape | Water Frontage |
| Full Bathrooms 3 | Finished 2,514 Sqft | Construction No, Existing |
| 3/4 Bathrooms 0 | Above Grade 2,514 Sqft | Seasonal No |
| Half Bathrooms 2 | Below Grade 0 Sqft | Year Built 1880 |
| 1/4 Bathrooms 0 | Garage Size 2 Car | County Orleans |
| Interior FeaturesAttic, Dining Area, Fireplace - Wood, Fireplaces - 2, Natural Woodwork, Soaking Tub, Walk-in Closet |
|---|
| Equipment & AppliancesWall Oven, Refrigerator, Cook Top-Gas, Dishwasher, Washer, Microwave, Dryer, Freezer, Stove-Wood, Wood Stove |
| Kitchen - Eat-in 8'9 x 27, 1st Floor | Dining Room 12'6 x 27'6, 1st Floor | Den 9'6 x 13'3, 1st Floor |
|---|---|---|
| Living Room 13'4 x 27'9, 1st Floor | Primary Bedroom 13'6 x 18'6, 2nd Floor | Bedroom 12 x 18'1, 2nd Floor |
| Bedroom 9 x 13, 2nd Floor | Bedroom 13'7 x 18'10, 2nd Floor | Porch 11 x 22, 1st Floor |
| Foyer 9'6 x 13'7, 1st Floor |
| ConstructionWood Frame |
|---|
| BasementInterior, Unfinished, Concrete, Crawl Space, Full, Unfinished, Walkout |
| Exterior FeaturesFence - Partial, Garden Space, Porch - Covered, Porch - Enclosed, Storage |
| Exterior Wood Siding | Disability Features 1st Floor 1/2 Bathrm, 1st Floor Hrd Surfce Flr, Hard Surface Flooring |
|---|---|
| Foundation Concrete | House Color Blue/Gray |
| Floors Vinyl, Carpet, Hardwood | Building Certifications |
| Roof Metal, Shingle | HERS Index |
| DirectionsFrom Main St. in downtown Newport, turn onto Third St. and right onto Pleasant St. House #122. |
|---|
| Lot Description, City Lot, In Town, Near Shopping |
| Garage & Parking Direct Entry, Driveway, Garage |
| Road Frontage 65 | Water Access |
|---|---|
| Suitable Use | Water Type |
| Driveway Concrete | Water Body |
| Flood Zone No | Zoning UR |
| School District Orleans Essex North | Middle North Country Junior High |
|---|---|
| Elementary Newport City Elementary | High North Country Union High Sch |
| Heat Fuel Wood, Oil | Excluded Most all furnishings are negotiable. |
|---|---|
| Heating/Cool None, Steam | Negotiable |
| Sewer Public | Parcel Access ROW |
| Water Public | ROW for Other Parcel |
| Water Heater Electric | Financing |
| Cable Co | Documents Property Disclosure, Deed, Tax Map |
| Electric 100 Amp, Circuit Breaker(s) | Tax ID 435-136-16301 |

† The remarks published on this webpage originate from Listed By Ryan Pronto of Jim Campbell Real Estate via the NNEREN IDX Program and do not represent the views and opinions of Coldwell Banker Hickok & Boardman. Coldwell Banker Hickok & Boardman Realty cannot be held responsible for possible violations of copyright resulting from the posting of any data from the NNEREN IDX Program.

 Back to Search Results
Back to Search Results