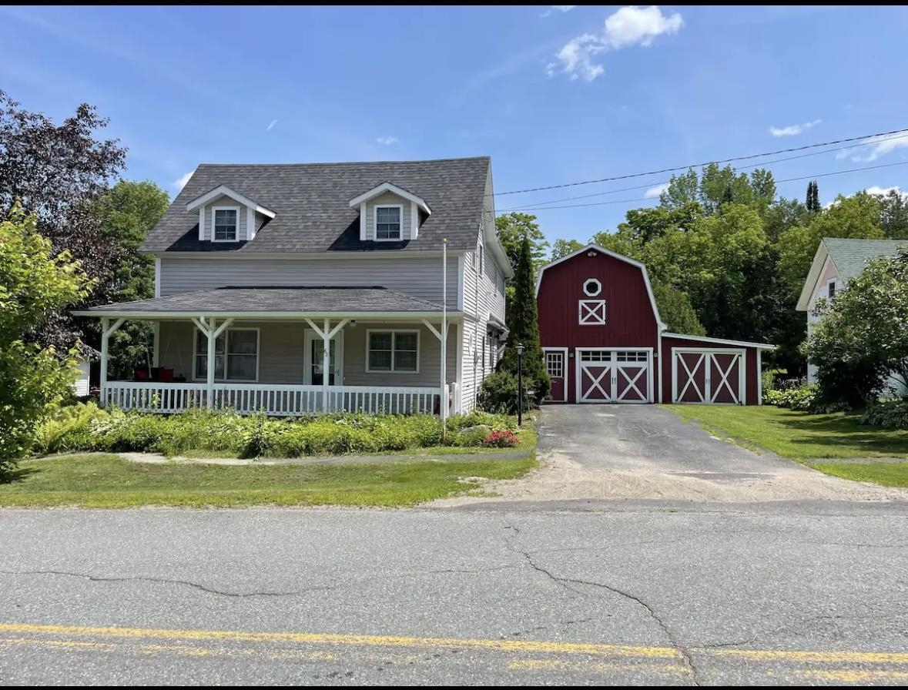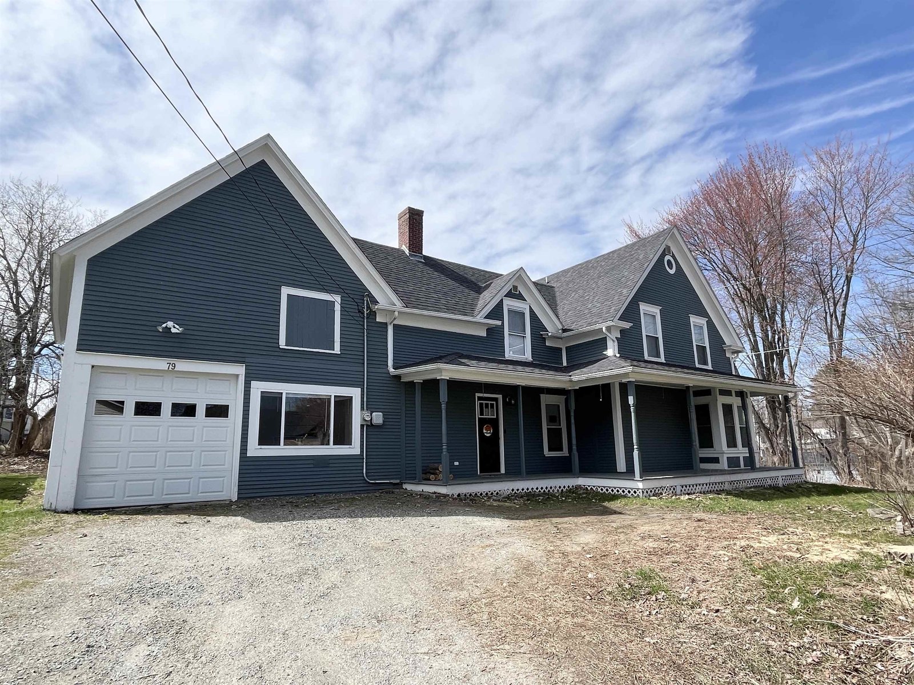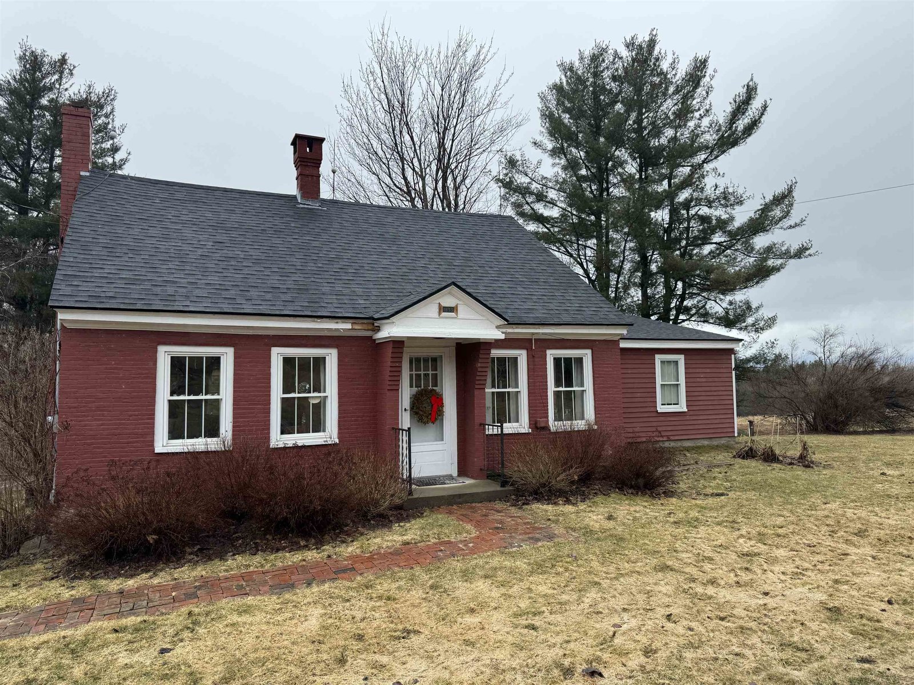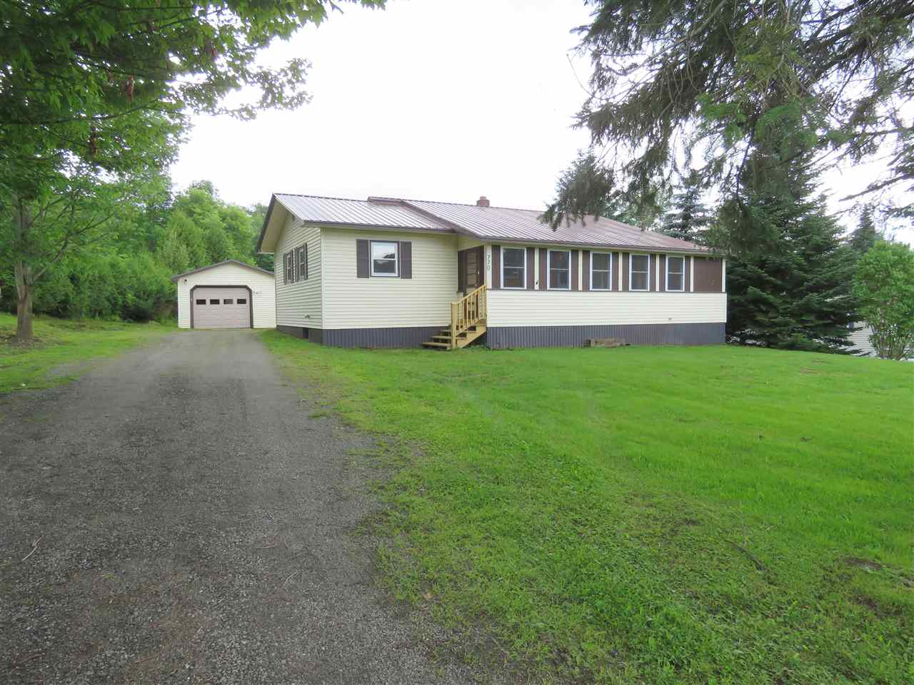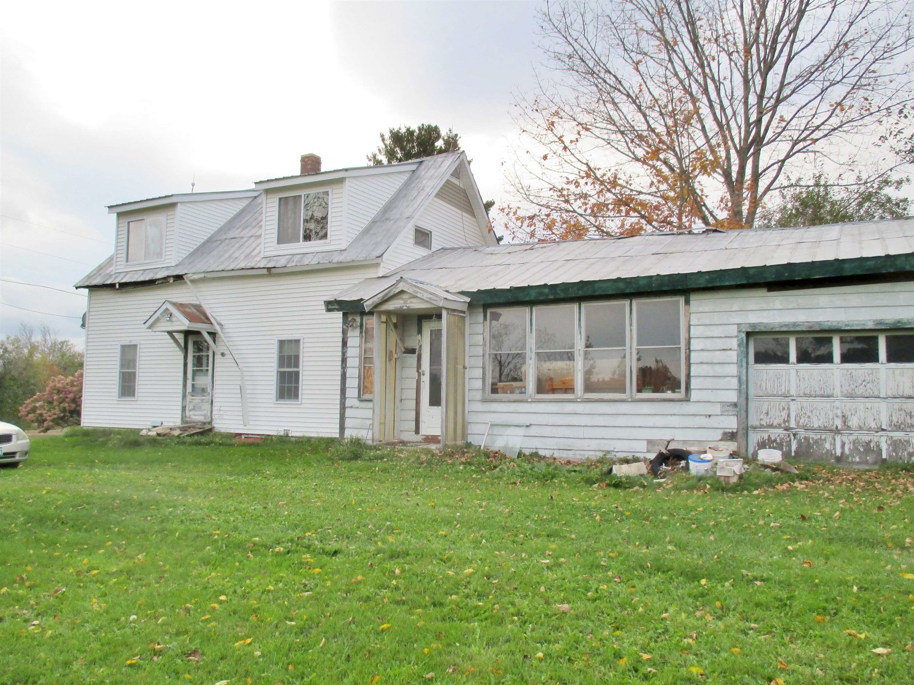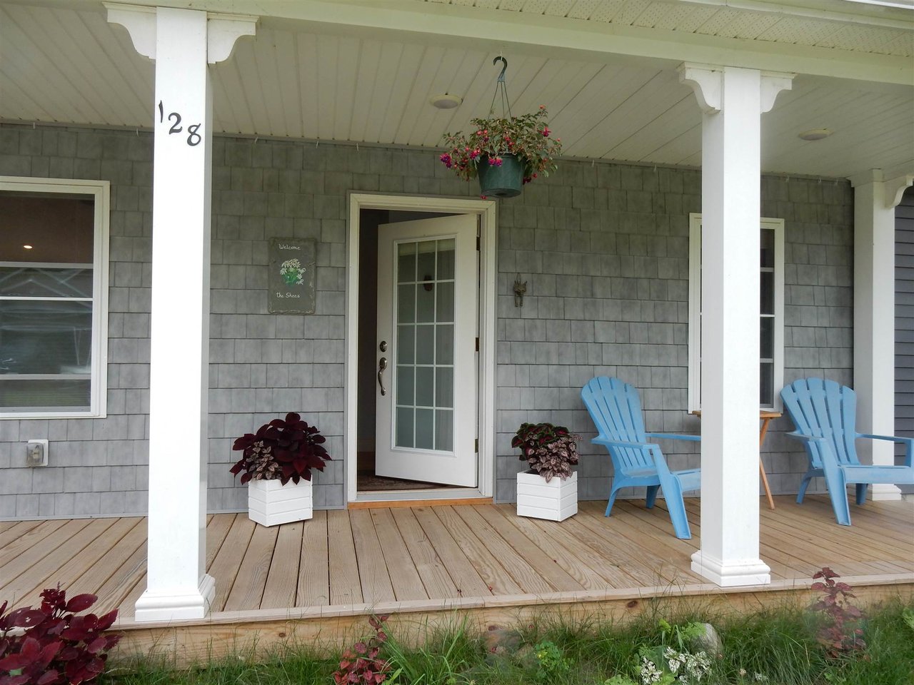Sold Status
$229,000 Sold Price
House Type
2 Beds
2 Baths
1,220 Sqft
Sold By RE/MAX All Seasons Realty
Similar Properties for Sale
Request a Showing or More Info

Call: 802-863-1500
Mortgage Provider
Mortgage Calculator
$
$ Taxes
$ Principal & Interest
$
This calculation is based on a rough estimate. Every person's situation is different. Be sure to consult with a mortgage advisor on your specific needs.
Located at Pine Bluff Estates on Lake Memphremagog. Delightful 2 bedroom, 2 bath ranch home. 2018 built with energy efficiency paramount. Zoned radiant propane heat and two mini split heat pumps for warmth in the winter and cooling in the summer. Master bedroom suite includes large walk-in closet, glass tiled shower and double sink vanity. There is a spacious kitchen with many cabinets and a dining-living room. Beautiful wood and tile floors Nicely landscaped lot with front porch and back patio. You can enjoy the 1200 feet of sandy beach frontage on Lake Memphremagog as you are a member of the Pine Bluff Beach Association. Spacious garage and attic storage space. A low maintenance property makes this home super affordable to own and run. Close to the hospital, walking paths and the bike path. †
Property Location
Property Details
| Sold Price $229,000 | Sold Date Dec 1st, 2020 | |
|---|---|---|
| List Price $234,000 | Total Rooms 4 | List Date Jul 27th, 2020 |
| MLS# 4818927 | Lot Size 0.280 Acres | Taxes $4,687 |
| Type House | Stories 1 | Road Frontage 103 |
| Bedrooms 2 | Style Ranch | Water Frontage |
| Full Bathrooms 1 | Finished 1,220 Sqft | Construction No, Existing |
| 3/4 Bathrooms 1 | Above Grade 1,220 Sqft | Seasonal No |
| Half Bathrooms 0 | Below Grade 0 Sqft | Year Built 2018 |
| 1/4 Bathrooms 0 | Garage Size 1 Car | County Orleans |
| Interior FeaturesCathedral Ceiling, Ceiling Fan, Kitchen/Dining, Laundry Hook-ups, Living/Dining, Primary BR w/ BA, Walk-in Closet, Laundry - 1st Floor |
|---|
| Equipment & AppliancesRange-Gas, Washer, Microwave, Exhaust Hood, Dryer, Refrigerator-Energy Star, Washer, Wall AC Units, CO Detector, CO Detector, Smoke Detectr-HrdWrdw/Bat, Air Filter/Exch Sys, Radiant Floor |
| Association | Amenities Beach Access, Beach Rights, Boat Mooring, Common Acreage | Monthly Dues $15 |
|---|
| ConstructionWood Frame |
|---|
| Basement, Slab, Concrete |
| Exterior FeaturesPatio, Porch - Covered, Window Screens, Windows - Energy Star |
| Exterior Vinyl Siding | Disability Features Access. Laundry No Steps, Bathrm w/tub, Kitchen w/5 ft Diameter, Grab Bars in Bathrm, Bathrm w/step-in Shower, One-Level Home, Access. Parking, 1st Floor Full Bathrm, 1st Floor Bedroom, 1st Floor 3/4 Bathrm, Hard Surface Flooring, Kitchen w/5 Ft. Diameter, No Stairs from Parking, One-Level Home, Paved Parking, 1st Floor Laundry |
|---|---|
| Foundation Slab w/Frst Wall, Concrete, Slab w/ Frost Wall | House Color Gray |
| Floors Tile, Hardwood | Building Certifications |
| Roof Shingle-Asphalt | HERS Index |
| DirectionsFrom Bluff Road onto Estates Drive; stay right onto Cherry Lane, continue right to 128 |
|---|
| Lot DescriptionYes, Lake Access, Lake Frontage, Level, Level, Near Country Club, Near Golf Course, Near Paths, Neighborhood, Near Hospital |
| Garage & Parking Attached, Auto Open, Direct Entry, 2 Parking Spaces, Driveway, Off Street, Parking Spaces 2, Paved |
| Road Frontage 103 | Water Access |
|---|---|
| Suitable UseResidential | Water Type Lake |
| Driveway Paved | Water Body |
| Flood Zone Unknown | Zoning R |
| School District Orleans Essex North | Middle North Country Junior High |
|---|---|
| Elementary Newport City Elementary | High North Country Supervisory Un |
| Heat Fuel Gas-LP/Bottle | Excluded Kitchen Appliances, Washer, Dryer |
|---|---|
| Heating/Cool Multi Zone, Hot Water, Direct Vent | Negotiable |
| Sewer Public | Parcel Access ROW |
| Water Public | ROW for Other Parcel |
| Water Heater Off Boiler | Financing |
| Cable Co Comcast | Documents Survey, Property Disclosure, Deed, Survey, Tax Map |
| Electric Circuit Breaker(s), 200 Amp | Tax ID 435-136-16417 |

† The remarks published on this webpage originate from Listed By Rosemary Lalime of RE/MAX All Seasons Realty via the NNEREN IDX Program and do not represent the views and opinions of Coldwell Banker Hickok & Boardman. Coldwell Banker Hickok & Boardman Realty cannot be held responsible for possible violations of copyright resulting from the posting of any data from the NNEREN IDX Program.

 Back to Search Results
Back to Search Results