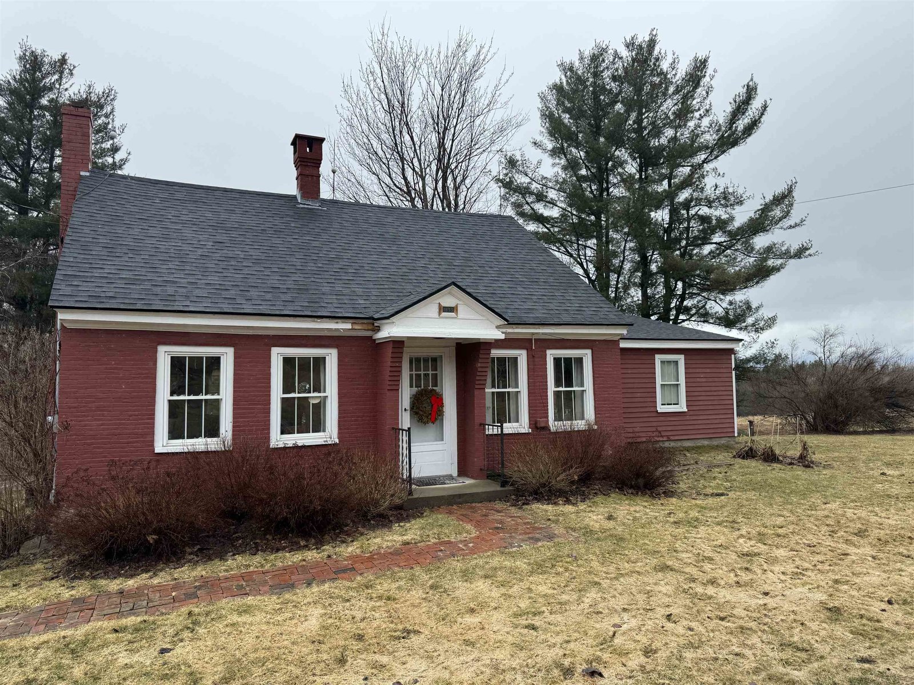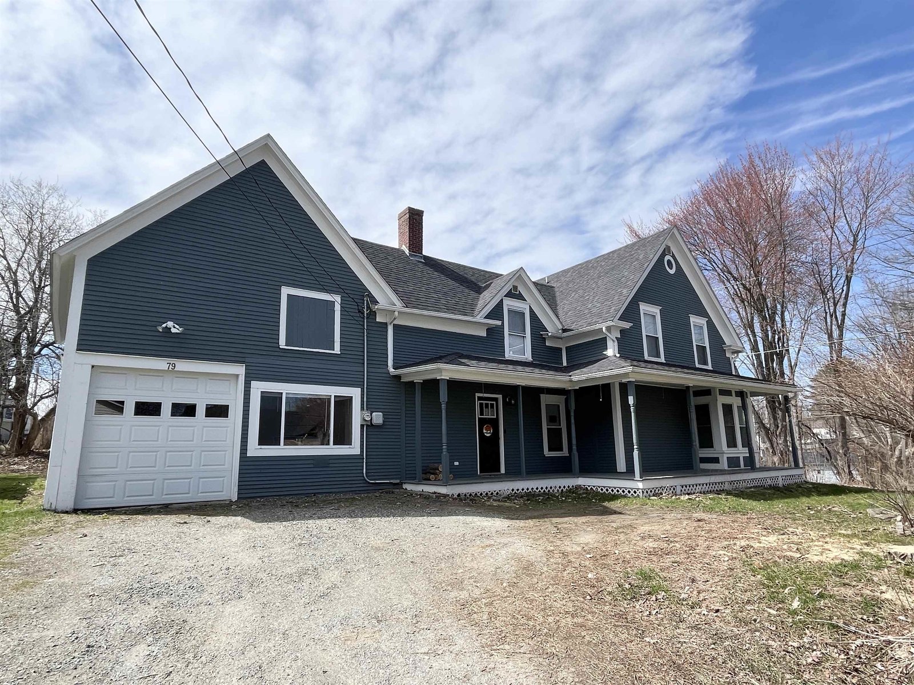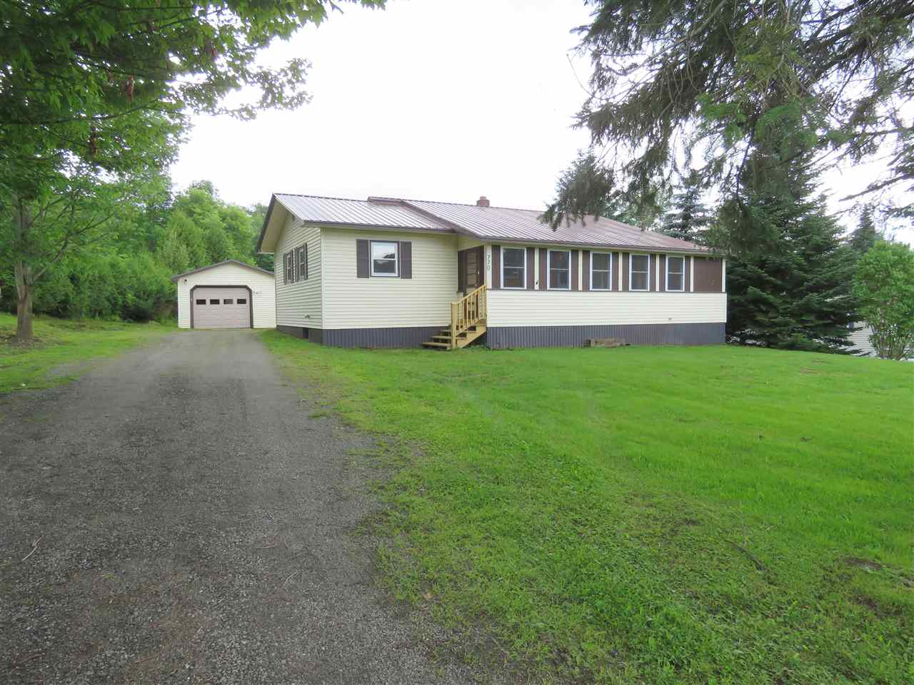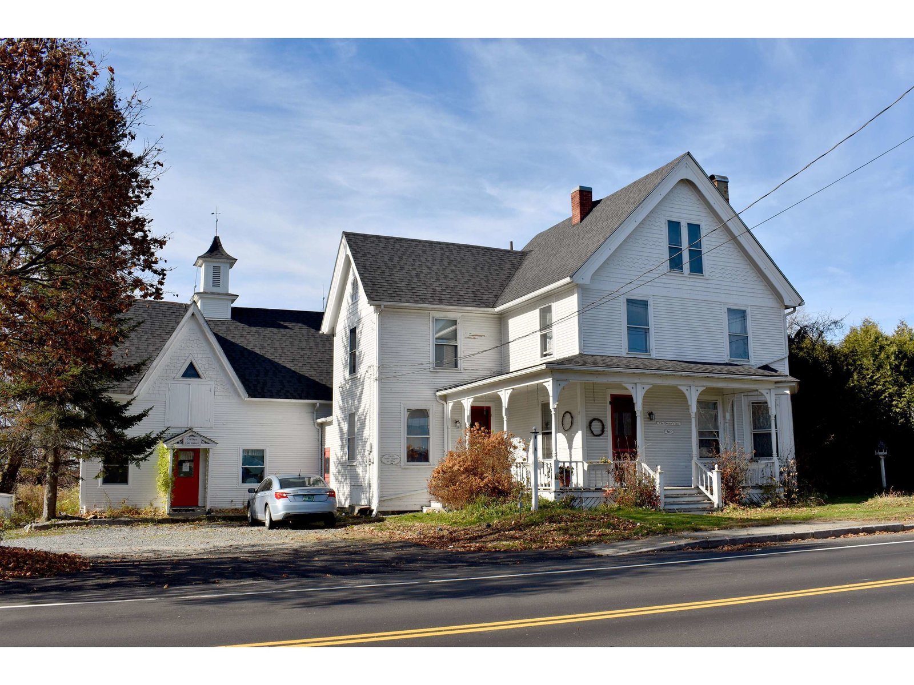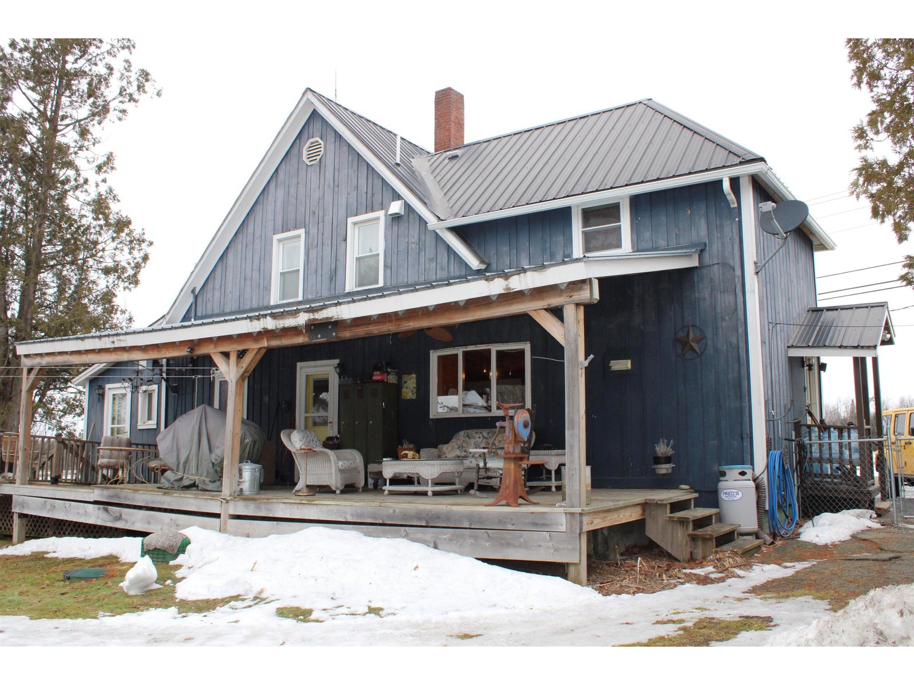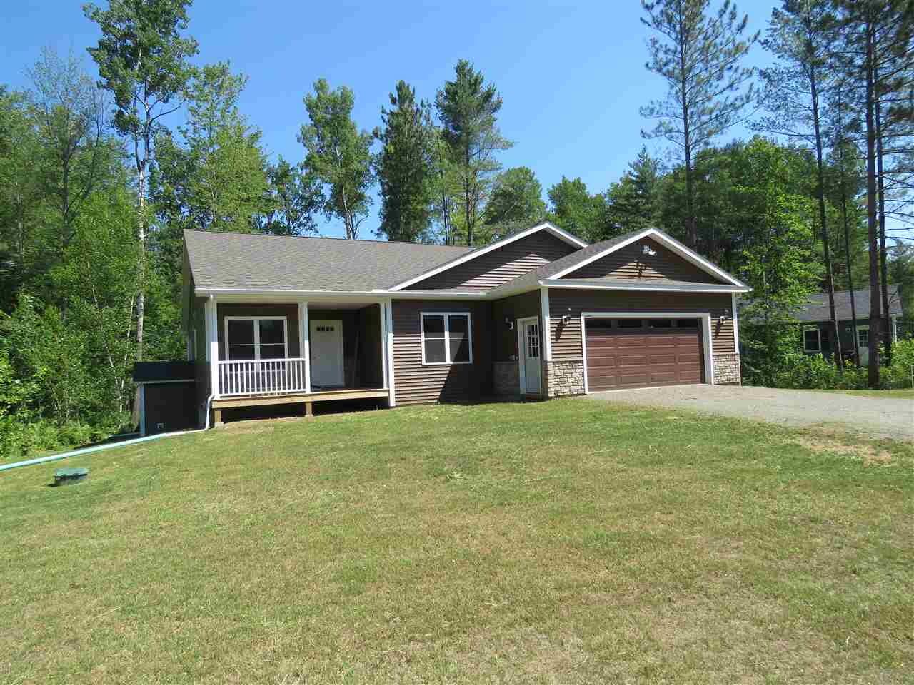133 Cherry Lane, Unit 69 Newport City, Vermont 05855 MLS# 4684172
 Back to Search Results
Next Property
Back to Search Results
Next Property
Sold Status
$270,000 Sold Price
House Type
3 Beds
2 Baths
3,440 Sqft
Sold By Jim Campbell Real Estate
Similar Properties for Sale
Request a Showing or More Info

Call: 802-863-1500
Mortgage Provider
Mortgage Calculator
$
$ Taxes
$ Principal & Interest
$
This calculation is based on a rough estimate. Every person's situation is different. Be sure to consult with a mortgage advisor on your specific needs.
Spacious and brand new construction home in a desirable location with access to 1200 ft of sandy beach on Lake Memphremagog. Featuring 3-4 bedrooms, 2 full baths and easy one level living at its best with hardwood flooring throughout the main level & tiled baths. The main level offers 1840+sq.ft of living space with a large open kitchen/dining/living room area, master bedroom with full bath, 2 additional bedrooms, an office/den, mudroom, first floor laundry and access to the covered porch overlooking the back yard. In addition, the lower level has large bright windows and 1600+ sq.ft of finished living space; ideal for guest rooms, family room, home office, etc. Very efficient, easy to maintain, City water & sewer, custom built cabinetry and a 24'x24' two-car attached garage with direct entry. Great location on a dead-end road, yet close to town amenities, bike path, schools, hospital and more. Private beach access is just a short walk away & offers one of the nicest sandy beaches in the area with shallow water, allowing easy access for swimming & boating and a screened gazebo for family gatherings (small association shared with other home owners for $15/month). Relax on the back porch while enjoying the private wooded setting, partial lake views and abundance of wildlife. †
Property Location
Property Details
| Sold Price $270,000 | Sold Date Jun 27th, 2019 | |
|---|---|---|
| List Price $274,000 | Total Rooms 8 | List Date Apr 4th, 2018 |
| MLS# 4684172 | Lot Size 0.260 Acres | Taxes $0 |
| Type House | Stories 1 | Road Frontage |
| Bedrooms 3 | Style Ranch | Water Frontage |
| Full Bathrooms 2 | Finished 3,440 Sqft | Construction No, New Construction |
| 3/4 Bathrooms 0 | Above Grade 1,840 Sqft | Seasonal No |
| Half Bathrooms 0 | Below Grade 1,600 Sqft | Year Built 2018 |
| 1/4 Bathrooms 0 | Garage Size 2 Car | County Orleans |
| Interior FeaturesKitchen Island, Primary BR w/ BA, Laundry - 1st Floor |
|---|
| Equipment & Appliances, Smoke Detectr-HrdWrdw/Bat |
| Kitchen 14'6 x 11'3, 1st Floor | Living/Dining 25'11 x 14, 1st Floor | Primary Bedroom 14'8 x 15, 1st Floor |
|---|---|---|
| Bedroom 14'6 x 11'10, 1st Floor | Bedroom 10'6 x 12'8, 1st Floor | Office/Study 12 x 7'1, 1st Floor |
| Family Room Basement |
| ConstructionWood Frame |
|---|
| BasementInterior, Concrete, Full, Finished, Full |
| Exterior FeaturesPorch - Covered |
| Exterior Vinyl | Disability Features 1st Floor Bedroom, 1st Floor Full Bathrm, One-Level Home, Bathrm w/step-in Shower, Hard Surface Flooring, One-Level Home, 1st Floor Laundry |
|---|---|
| Foundation Concrete | House Color Brown |
| Floors Tile, Carpet, Hardwood | Building Certifications |
| Roof Shingle-Architectural | HERS Index |
| DirectionsBluff Rd. to Pine Bluff Estates. Continue to Cherry Lane and the house on the left. |
|---|
| Lot Description, Lake Access, Water View, City Lot, Trail/Near Trail, Water View, Cul-De-Sac |
| Garage & Parking Attached, Auto Open, Direct Entry, Finished, Storage Above, Driveway, Garage |
| Road Frontage | Water Access Shared Private |
|---|---|
| Suitable Use | Water Type Lake |
| Driveway Gravel | Water Body Memphremagog |
| Flood Zone Unknown | Zoning Newport City |
| School District Orleans Essex North | Middle North Country Junior High |
|---|---|
| Elementary Newport City Elementary | High North Country Union High Sch |
| Heat Fuel Gas-LP/Bottle | Excluded |
|---|---|
| Heating/Cool None, Hot Water, Baseboard | Negotiable |
| Sewer Public | Parcel Access ROW |
| Water Public | ROW for Other Parcel |
| Water Heater Gas-Lp/Bottle | Financing |
| Cable Co | Documents Bldg Plans (Blueprint), Survey |
| Electric Circuit Breaker(s), 200 Amp | Tax ID 0000000000 |

† The remarks published on this webpage originate from Listed By Ryan Pronto of Jim Campbell Real Estate via the NNEREN IDX Program and do not represent the views and opinions of Coldwell Banker Hickok & Boardman. Coldwell Banker Hickok & Boardman Realty cannot be held responsible for possible violations of copyright resulting from the posting of any data from the NNEREN IDX Program.

