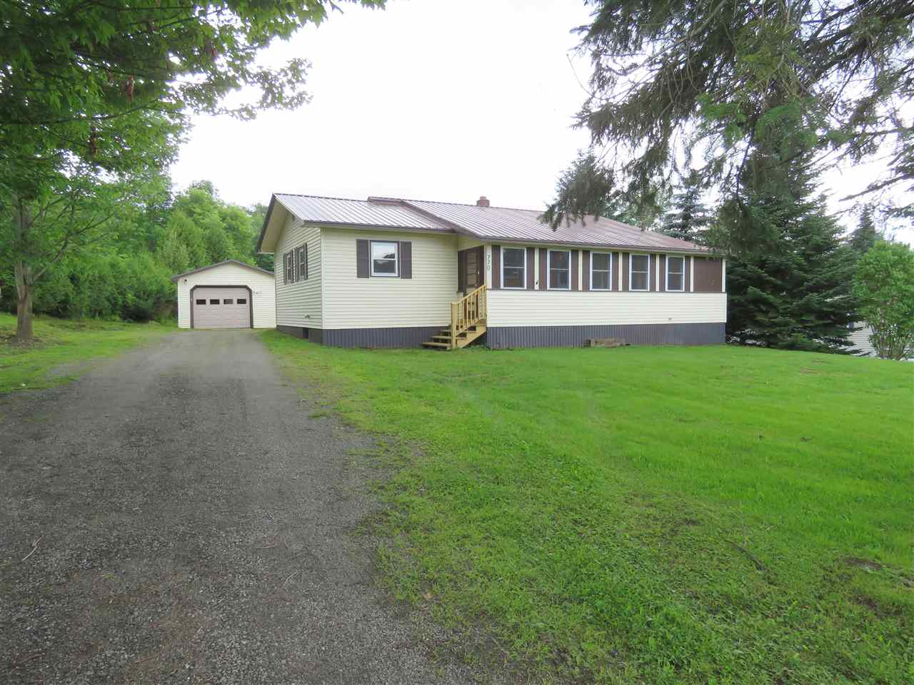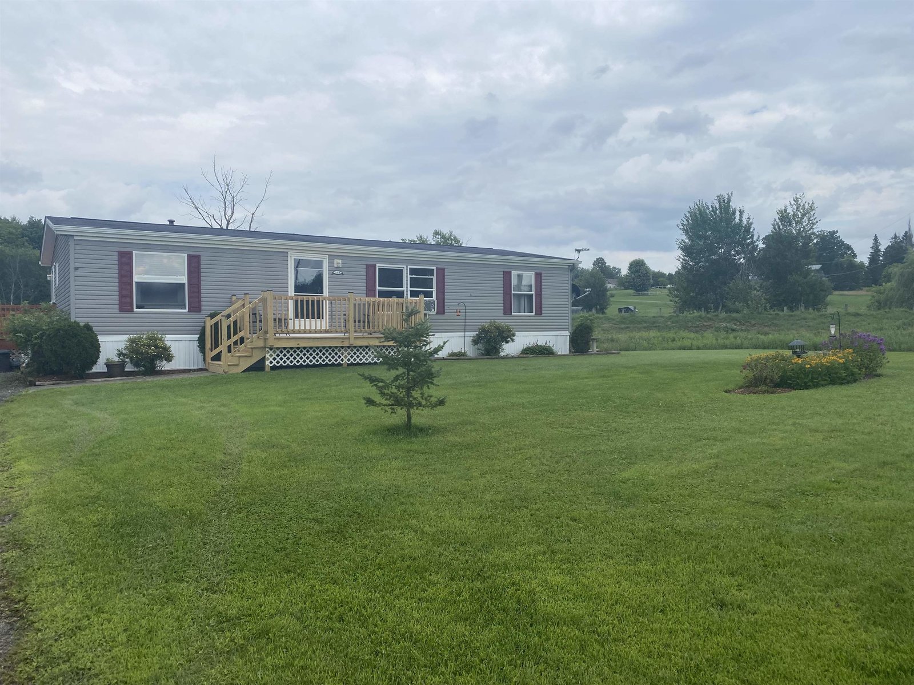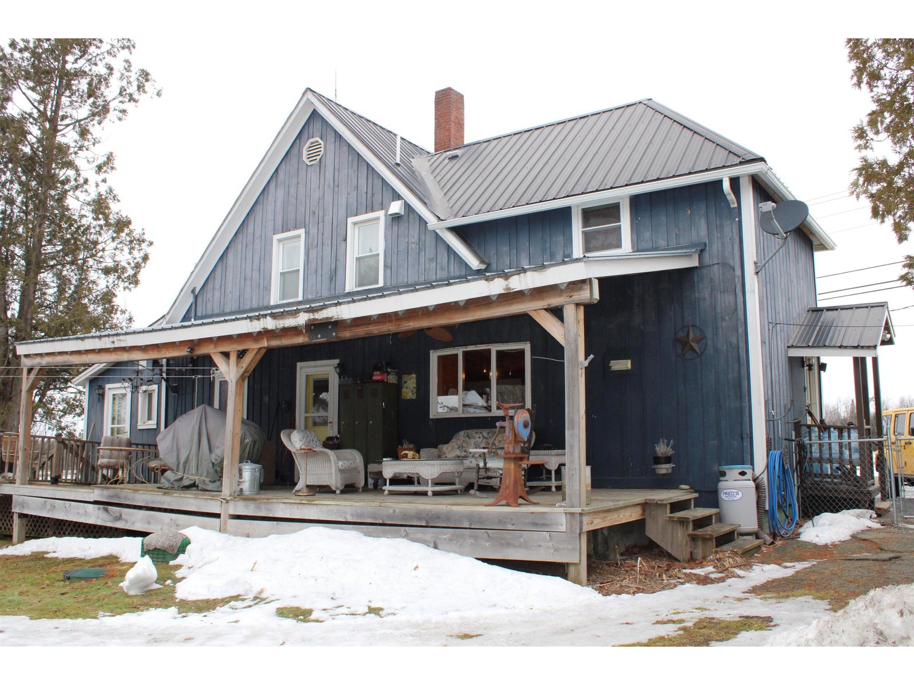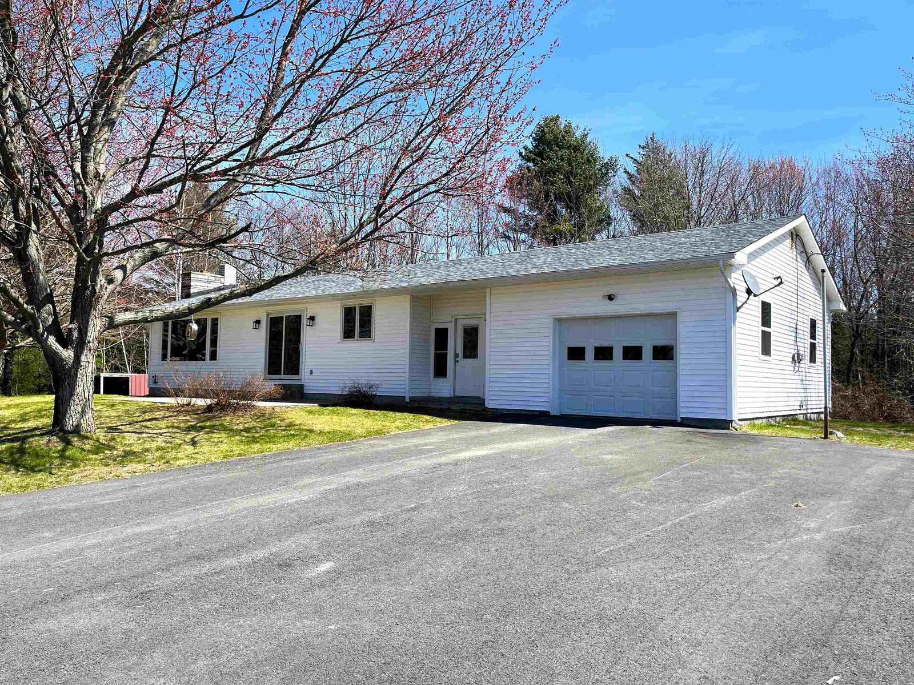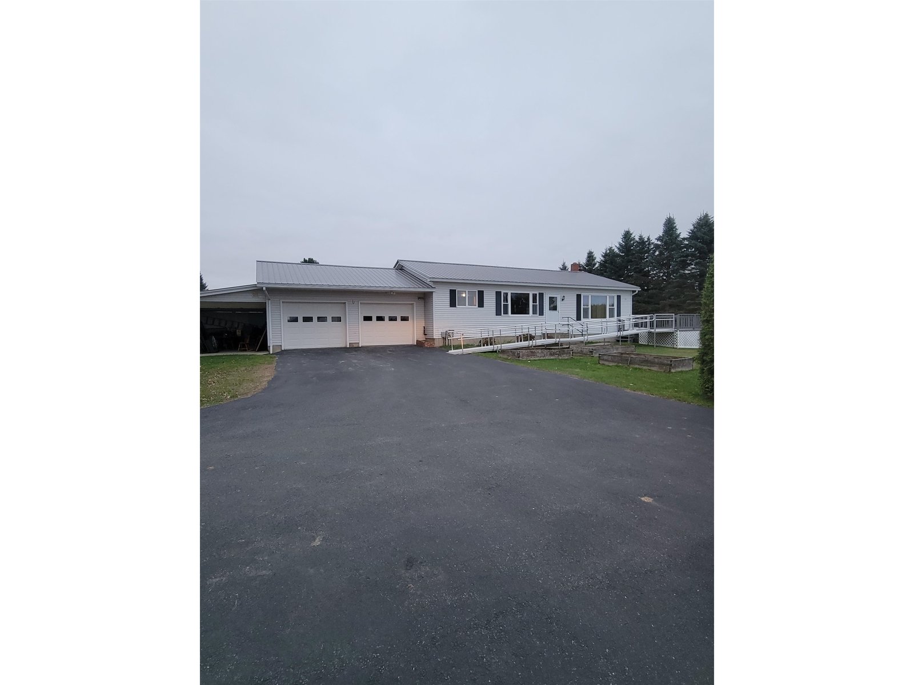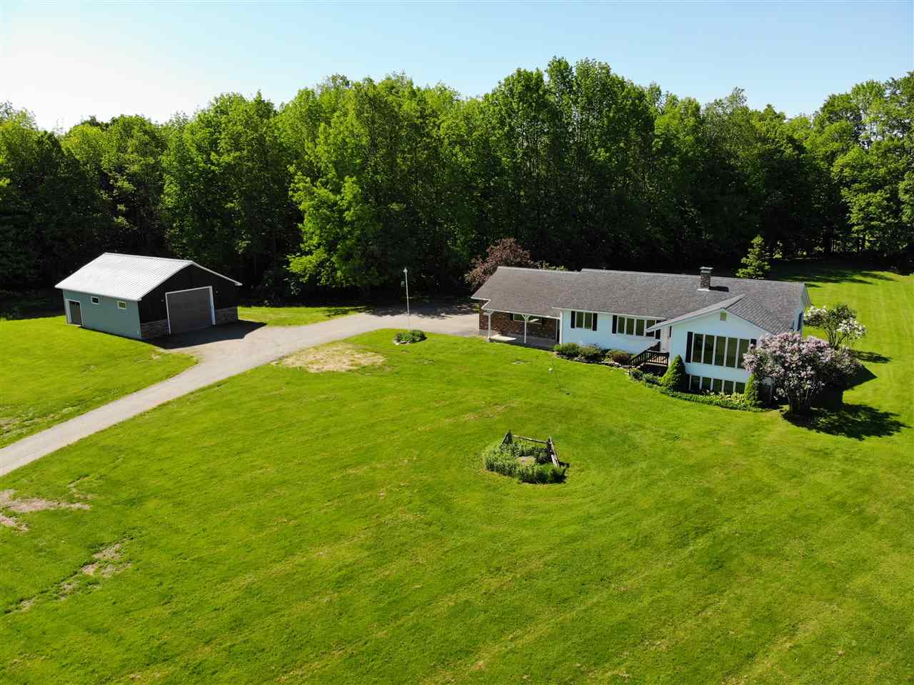Sold Status
$318,500 Sold Price
House Type
3 Beds
3 Baths
2,022 Sqft
Sold By Big Bear Real Estate
Similar Properties for Sale
Request a Showing or More Info

Call: 802-863-1500
Mortgage Provider
Mortgage Calculator
$
$ Taxes
$ Principal & Interest
$
This calculation is based on a rough estimate. Every person's situation is different. Be sure to consult with a mortgage advisor on your specific needs.
Situated on a gorgeous 12 acre lot that overlooks partial views of Lake Memphremagog and located on the outskirts of Newport City, you will find this Executive Ranch style home with over 2,000 sq. ft. of living space. Enjoy the convenience of single story living with the main floor offering an open kitchen/dining area, living area, master bedroom w/ full bath, 2 additional bedrooms and an additional 3/4 bath with laundry. The partially finished lower level offers a spacious family room, spare room, 3/4 bath and large workshop area with direct entrry from the garage. Tons of updates and renovations have been made to this property in the past several months to include; new appliances, interior paint, sinks and faucets, toilets, light fixtures inside & out, flooring, hybrid hot water heater, insulation, stay-mat driveway, well pump and much more! This property is very efficient to heat with two propane stoves, two mini split heat/ac units and electric baseboard as a backup. As an added bonus, there is a newly built 30'x40' detached outbuilding/shop that is insulated, heated, has hot water, 12'6" high ceilings, overhead door is 14'(w)x11'(h) and offers a drive-through bay for toys. Addtionally you will find a 2-car attached garage, large yard and a very private country setting. All in a convient location, just minutes to all town amenities in Newport & Derby, schools, hospitals and more. Well worth a look today! †
Property Location
Property Details
| Sold Price $318,500 | Sold Date Sep 30th, 2020 | |
|---|---|---|
| List Price $318,500 | Total Rooms 8 | List Date Feb 16th, 2019 |
| MLS# 4736789 | Lot Size 12.000 Acres | Taxes $4,725 |
| Type House | Stories 1 | Road Frontage 88 |
| Bedrooms 3 | Style Ranch | Water Frontage |
| Full Bathrooms 1 | Finished 2,022 Sqft | Construction No, Existing |
| 3/4 Bathrooms 2 | Above Grade 1,422 Sqft | Seasonal No |
| Half Bathrooms 0 | Below Grade 600 Sqft | Year Built 1985 |
| 1/4 Bathrooms 0 | Garage Size 2 Car | County Orleans |
| Interior FeaturesDining Area, Kitchen/Dining, Laundry Hook-ups, Primary BR w/ BA |
|---|
| Equipment & AppliancesRange-Electric, Refrigerator, Microwave, Washer, Dryer, Mini Split, CO Detector, Stove-Gas, Gas Heat Stove |
| Kitchen 12'2x17'2, 1st Floor | Dining Room 11'5x10'1, 1st Floor | Living Room 16'11x12'10, 1st Floor |
|---|---|---|
| Primary Bedroom 11'3x14'9, 1st Floor | Bedroom 11'5x9'3, 1st Floor | Bedroom 10'1x10'8, 1st Floor |
| Bonus Room 12'9x13'11, Basement | Family Room 21'10x14'9, Basement | Workshop 20'10x26'2, Basement |
| ConstructionWood Frame |
|---|
| BasementInterior, Storage Space, Concrete, Partially Finished, Interior Stairs, Storage Space |
| Exterior FeaturesBuilding, Outbuilding, Porch |
| Exterior Vinyl, Vinyl Siding | Disability Features 1st Floor 3/4 Bathrm, 1st Floor Bedroom, 1st Floor Full Bathrm, One-Level Home, Kitchen w/5 ft Diameter, Bathrm w/tub, Kitchen w/5 Ft. Diameter, One-Level Home |
|---|---|
| Foundation Concrete | House Color White |
| Floors Laminate, Carpet | Building Certifications |
| Roof Shingle-Asphalt | HERS Index |
| DirectionsFrom Route 105 in Newport, turn right onto City Farm Road. Continue approx .3 miles to Topper View Drive on right. Property is 1/10 of a mile down on right. |
|---|
| Lot Description, Wooded, Country Setting |
| Garage & Parking Attached, Auto Open |
| Road Frontage 88 | Water Access |
|---|---|
| Suitable Use | Water Type |
| Driveway Paved, Gravel | Water Body |
| Flood Zone No | Zoning Yes - Newport |
| School District Orleans Essex North | Middle North Country Junior High |
|---|---|
| Elementary Newport Center Elementary | High North Country Union High Sch |
| Heat Fuel Electric, Gas-LP/Bottle | Excluded |
|---|---|
| Heating/Cool Heat Pump, Electric, Wall Units | Negotiable |
| Sewer 1000 Gallon, Septic, Private, Septic | Parcel Access ROW Yes |
| Water Drilled Well | ROW for Other Parcel |
| Water Heater Electric | Financing |
| Cable Co | Documents |
| Electric Circuit Breaker(s) | Tax ID 438-137-10221 |

† The remarks published on this webpage originate from Listed By Ryan Pronto of Jim Campbell Real Estate via the NNEREN IDX Program and do not represent the views and opinions of Coldwell Banker Hickok & Boardman. Coldwell Banker Hickok & Boardman Realty cannot be held responsible for possible violations of copyright resulting from the posting of any data from the NNEREN IDX Program.

 Back to Search Results
Back to Search Results