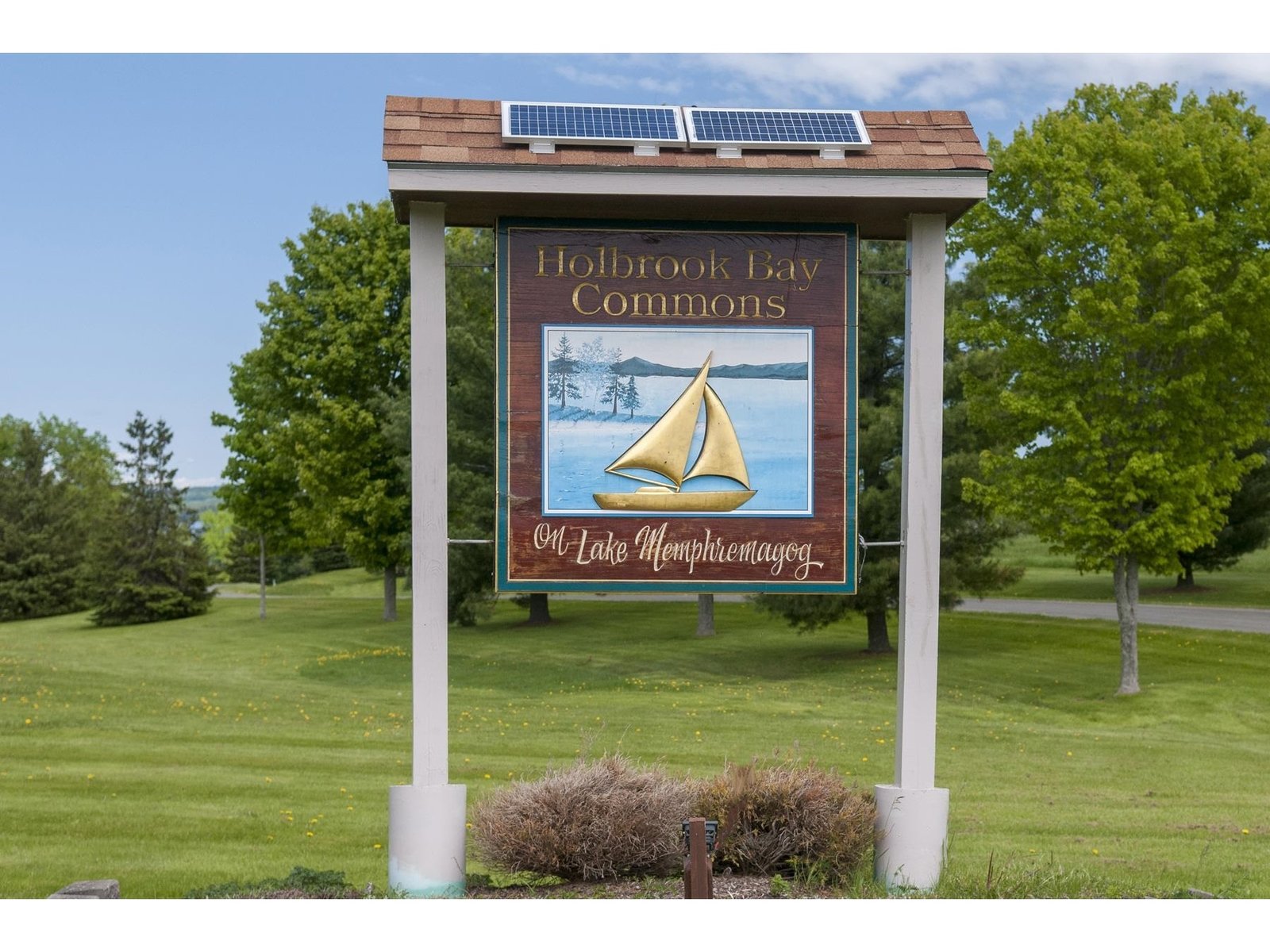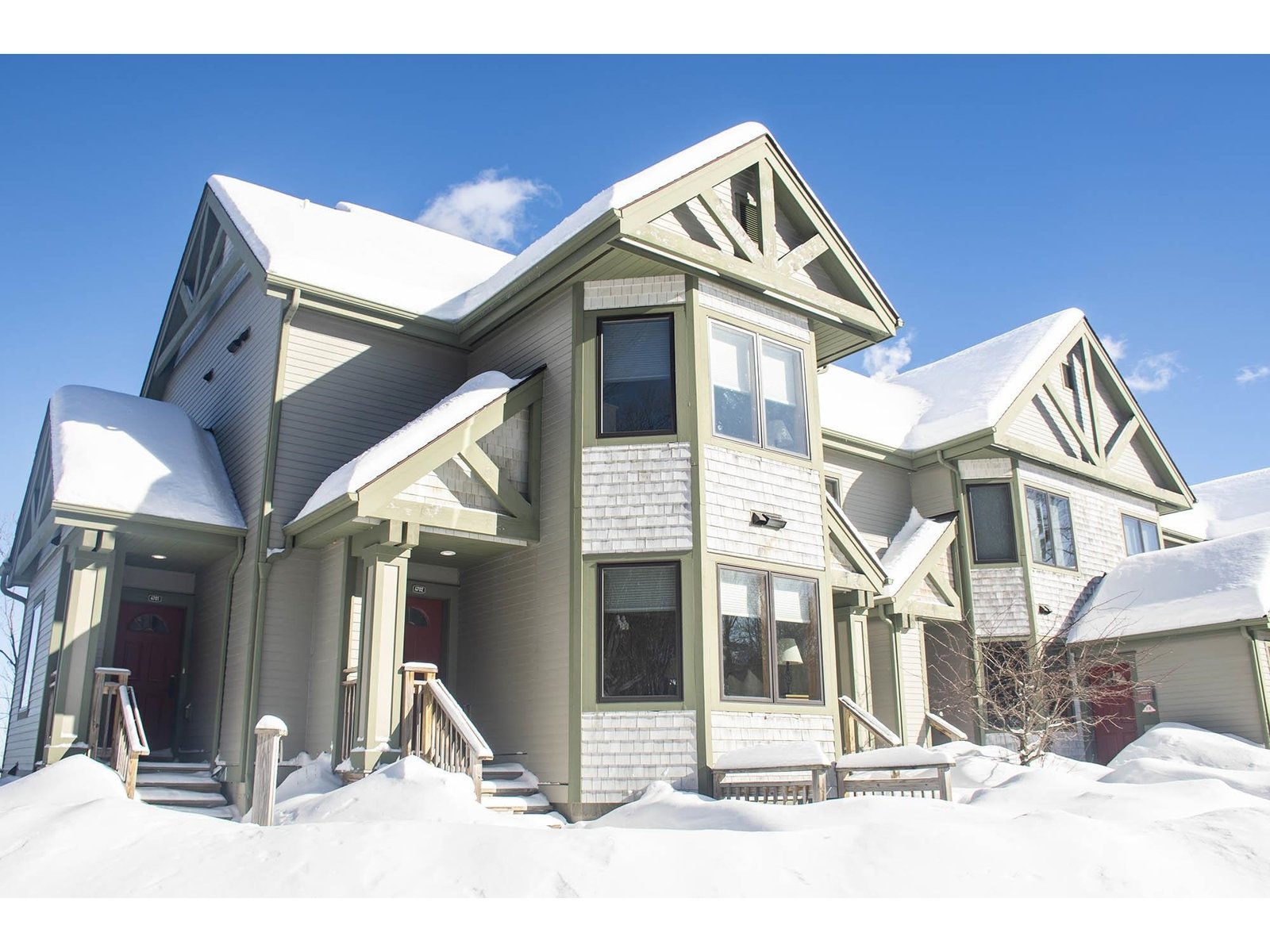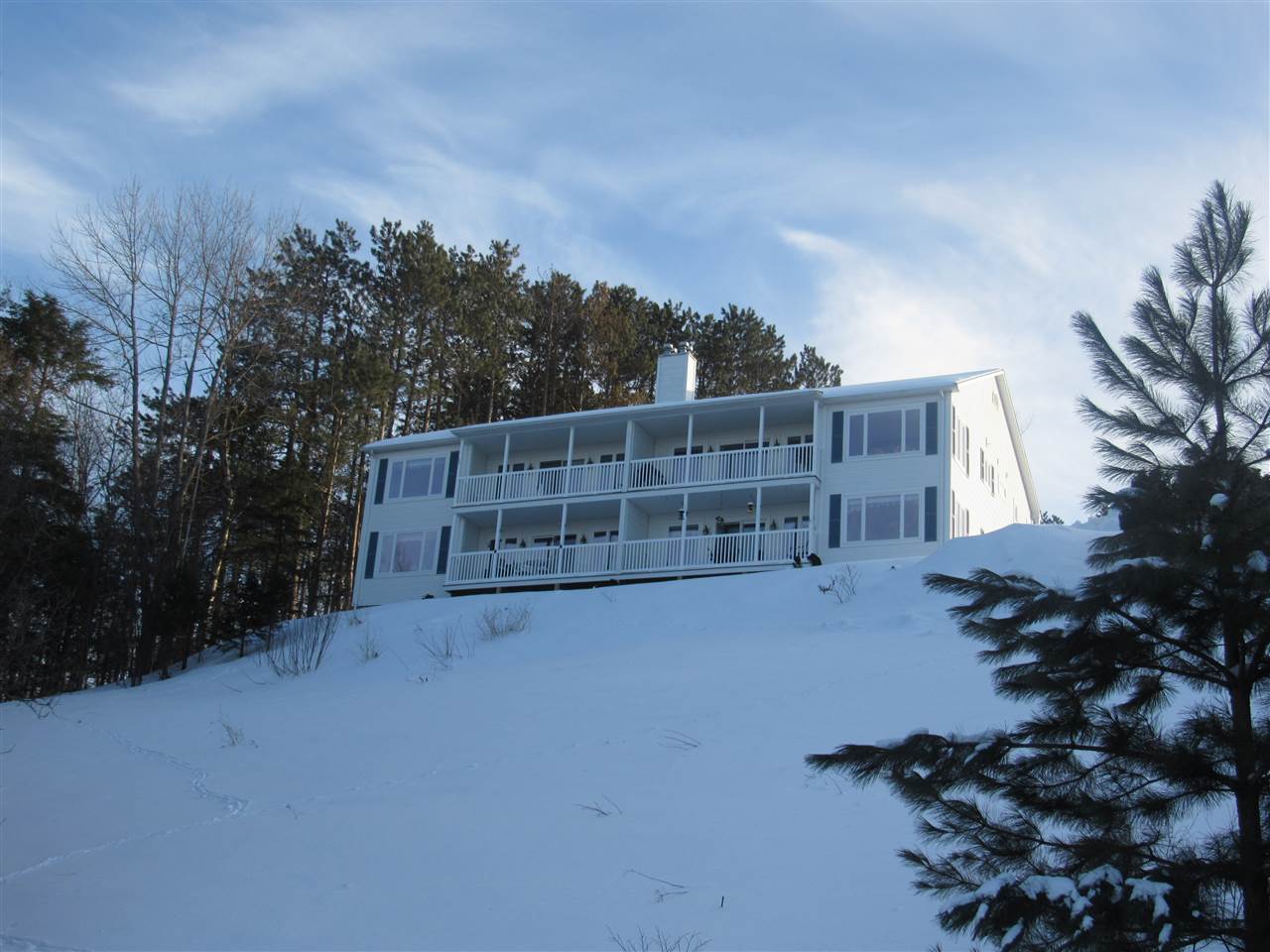157 Memphremagog View, Unit D-4 Newport City, Vermont 05855 MLS# 4733286
 Back to Search Results
Next Property
Back to Search Results
Next Property
Sold Status
$162,500 Sold Price
Condo Type
2 Beds
2 Baths
1,164 Sqft
Sold By Jim Campbell Real Estate
Similar Properties for Sale
Request a Showing or More Info

Call: 802-863-1500
Mortgage Provider
Mortgage Calculator
$
$ Taxes
$ Principal & Interest
$
This calculation is based on a rough estimate. Every person's situation is different. Be sure to consult with a mortgage advisor on your specific needs.
You'll be amazed by this 2BR, 2BA condo with sunrise and sunset views with wonderful details and quality construction. The Open concept Kitchen/DR/LR features tray ceilings, custom cabinetry with barnboard features and granite countertops with a bar sink and updated appliances. There are hardwood floors, tile and carpet throughout. The MBR has double closets and a private ensuite bathroom. Lots of storage and a super squared away laundry and mud room area. The open covered porch has propane access for summer cookouts. There's even an outdoor gazebo area for family fun and entertaining.This unit is the last one in the development and the huge red pines give you the feeling of being in the country. Efficient and low maintenance, this is well located just on the outskirts of town. Close to Jay Peak Resort and so many local lakes. There are ahhhhhmazing views of Memphremagog. One car garage and lots of storage in the heated basement. Well worth a look TODAY. †
Property Location
Property Details
| Sold Price $162,500 | Sold Date Feb 19th, 2019 | |
|---|---|---|
| List Price $169,000 | Total Rooms 5 | List Date Jan 17th, 2019 |
| MLS# 4733286 | Lot Size Acres | Taxes $4,677 |
| Type Condo | Stories 1 | Road Frontage |
| Bedrooms 2 | Style Condex | Water Frontage |
| Full Bathrooms 2 | Finished 1,164 Sqft | Construction No, Existing |
| 3/4 Bathrooms 0 | Above Grade 1,164 Sqft | Seasonal No |
| Half Bathrooms 0 | Below Grade 0 Sqft | Year Built 2004 |
| 1/4 Bathrooms 0 | Garage Size 1 Car | County Orleans |
| Interior FeaturesFireplace - Gas, Window Treatment |
|---|
| Equipment & AppliancesMicrowave, Range-Gas, Dryer, Refrigerator, Disposal, Dishwasher, Washer, Smoke Detector |
| Association Lake View Estates | Amenities Master Insurance, Storage - Indoor, Common Acreage, Snow Removal, Trash Removal | Monthly Dues $215 |
|---|
| ConstructionWood Frame |
|---|
| BasementInterior, Unfinished, Storage Space |
| Exterior FeaturesOutbuilding, Patio, Porch - Covered |
| Exterior Vinyl, Vinyl Siding | Disability Features |
|---|---|
| Foundation Concrete | House Color White |
| Floors Carpet, Ceramic Tile, Hardwood | Building Certifications |
| Roof Shingle-Asphalt | HERS Index |
| DirectionsHeading out of Newport on Highland Avenue, take a left onto Memphremagog Views. This condo is the fourth one in near red pines. |
|---|
| Lot Description, Mountain View, Water View, Country Setting, Landscaped, Condo Development, Wooded, Wooded |
| Garage & Parking Detached, , Garage, On-Site, Paved |
| Road Frontage | Water Access View Only |
|---|---|
| Suitable Use | Water Type Lake |
| Driveway Paved | Water Body Lake Memphremagog |
| Flood Zone No | Zoning GR |
| School District NA | Middle North Country Junior High |
|---|---|
| Elementary Newport City Elementary | High North Country Union High Sch |
| Heat Fuel Gas-LP/Bottle | Excluded |
|---|---|
| Heating/Cool None, Hot Water, Baseboard | Negotiable |
| Sewer Public | Parcel Access ROW |
| Water Public | ROW for Other Parcel |
| Water Heater Gas-Lp/Bottle, Off Boiler | Financing |
| Cable Co Consolidated Com. | Documents |
| Electric 100 Amp | Tax ID 435-136-16319 |

† The remarks published on this webpage originate from Listed By Tina Leblond of Big Bear Real Estate via the NNEREN IDX Program and do not represent the views and opinions of Coldwell Banker Hickok & Boardman. Coldwell Banker Hickok & Boardman Realty cannot be held responsible for possible violations of copyright resulting from the posting of any data from the NNEREN IDX Program.








