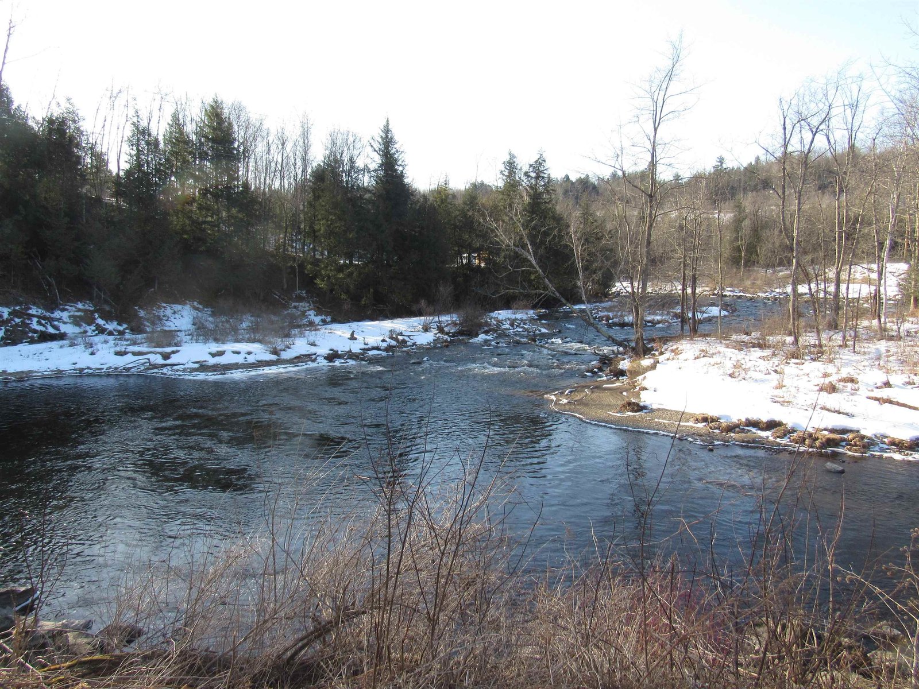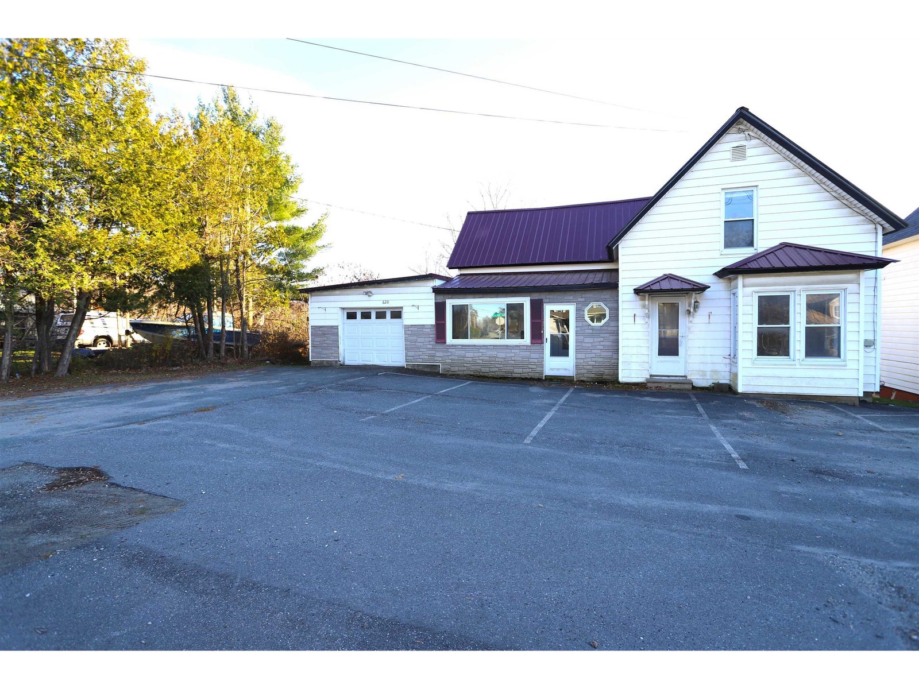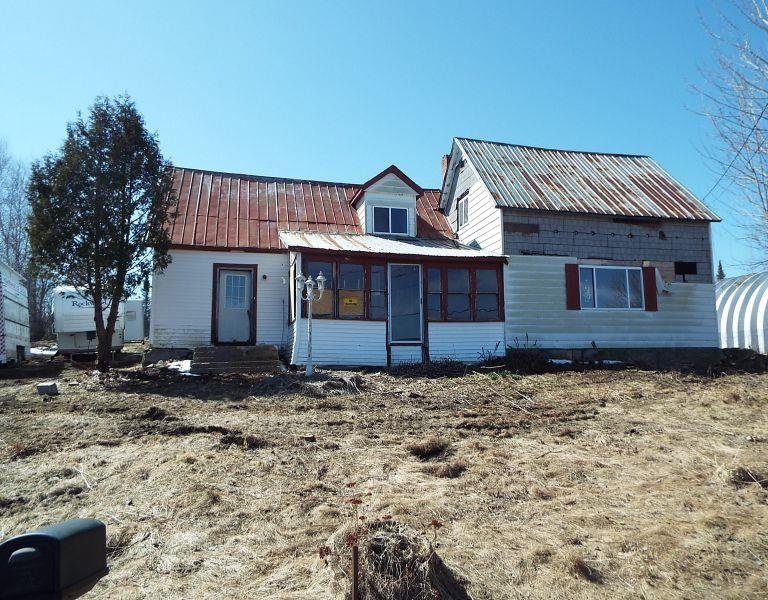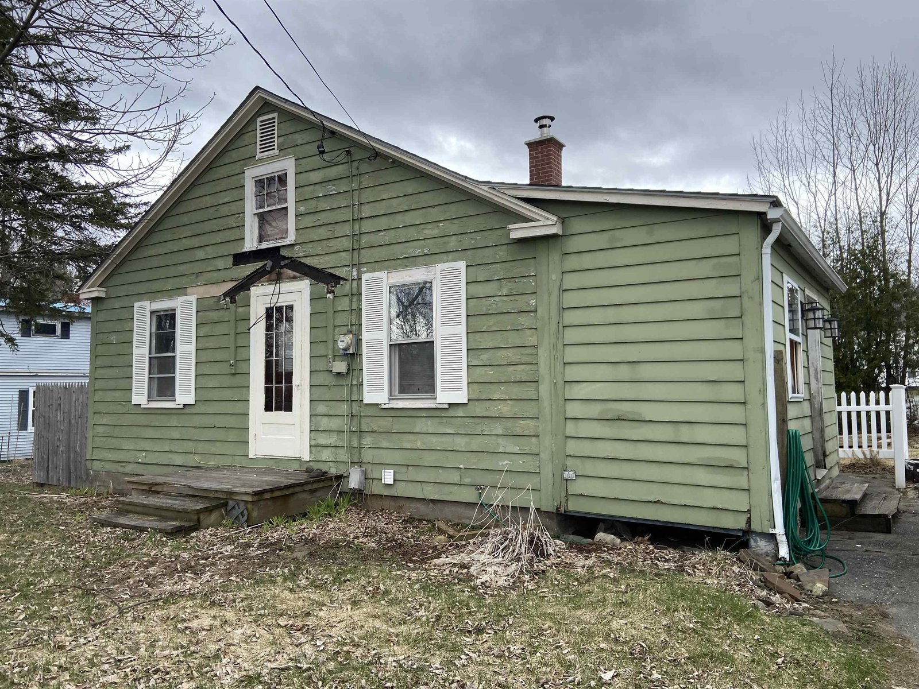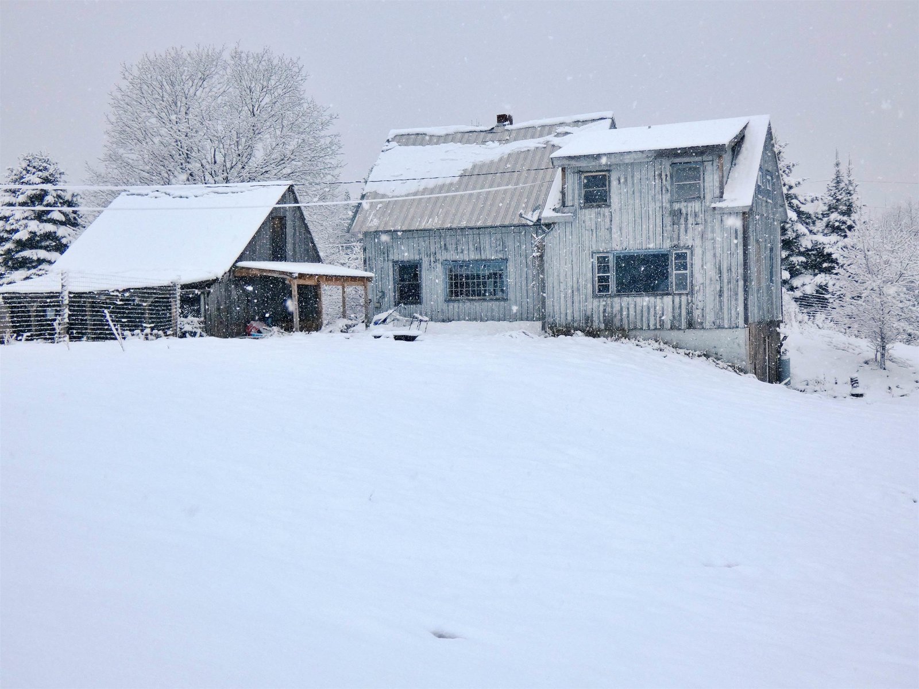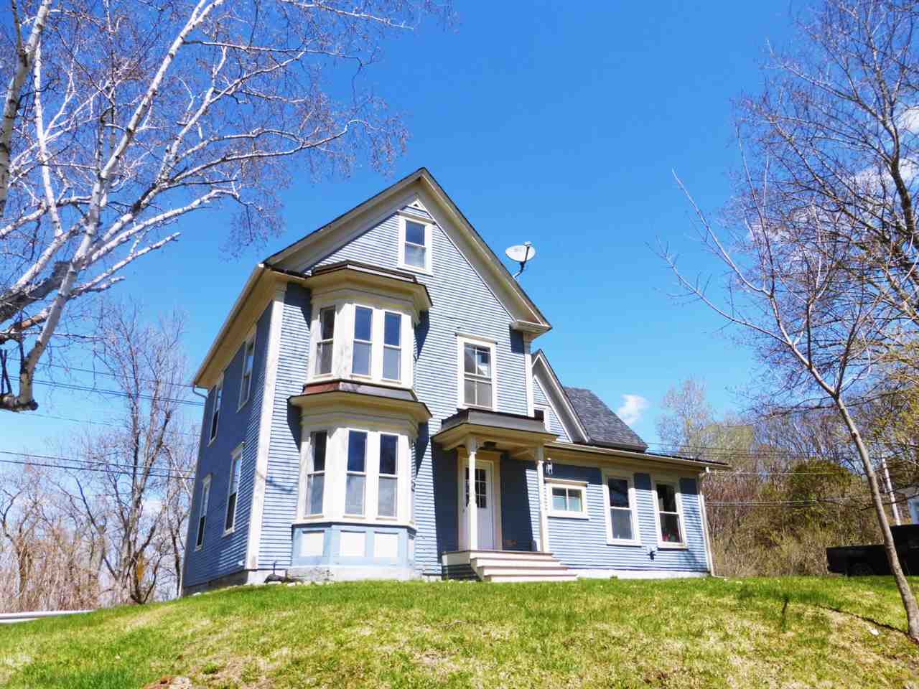Sold Status
$103,000 Sold Price
House Type
3 Beds
2 Baths
1,898 Sqft
Sold By RE/MAX All Seasons Realty
Similar Properties for Sale
Request a Showing or More Info

Call: 802-863-1500
Mortgage Provider
Mortgage Calculator
$
$ Taxes
$ Principal & Interest
$
This calculation is based on a rough estimate. Every person's situation is different. Be sure to consult with a mortgage advisor on your specific needs.
Just Reduced!! This home was completely renovated in 2012. It offers kitchen, formal dining room, and sitting room/library with built-in bookshelves & windows. Other features include 2 remodeled full baths, wood floors, crown molding, 2 bay windows, and stainless steel appliances. All new wiring & plumbing feeds, roof in 2012. Outstanding view of Lake Memphremagog. Now could use a little TLC, and a good cleaning. Walk to the golf course, Gardner Park or Main Street shopping. Very nice lot, mostly open, level and sloping. †
Property Location
Property Details
| Sold Price $103,000 | Sold Date Oct 22nd, 2020 | |
|---|---|---|
| List Price $110,000 | Total Rooms 10 | List Date Apr 30th, 2019 |
| MLS# 4748166 | Lot Size 0.600 Acres | Taxes $2,703 |
| Type House | Stories 2 1/2 | Road Frontage 150 |
| Bedrooms 3 | Style Victorian | Water Frontage |
| Full Bathrooms 2 | Finished 1,898 Sqft | Construction No, Existing |
| 3/4 Bathrooms 0 | Above Grade 1,898 Sqft | Seasonal No |
| Half Bathrooms 0 | Below Grade 0 Sqft | Year Built 1900 |
| 1/4 Bathrooms 0 | Garage Size 0 Car | County Orleans |
| Interior FeaturesDining Area, Kitchen/Dining, Laundry Hook-ups, Walk-in Pantry, Laundry - 1st Floor |
|---|
| Equipment & AppliancesRefrigerator, Range-Electric, Microwave, CO Detector, Smoke Detector, Smoke Detectr-Hard Wired |
| Kitchen 14x10, 1st Floor | Dining Room 12x11, 1st Floor | Living Room 15x12, 1st Floor |
|---|---|---|
| Office/Study 7x9, 1st Floor | Utility Room 9x12, 1st Floor | Bedroom 14x9, 1st Floor |
| Primary Bedroom 1/x14, 2nd Floor | Bedroom 12x13, 2nd Floor | Bedroom 12x10, 2nd Floor |
| ConstructionWood Frame |
|---|
| BasementInterior, Partial, Interior Stairs, Crawl Space |
| Exterior FeaturesWindows - Storm |
| Exterior Clapboard | Disability Features 1st Floor Full Bathrm, 1st Floor Bedroom |
|---|---|
| Foundation Stone, Concrete | House Color Blue |
| Floors Softwood, Carpet, Laminate | Building Certifications |
| Roof Shingle-Architectural | HERS Index |
| DirectionsJct of Western Ave & Mt Vernon, head up Mt Vernon, 0.2-mi on rt. |
|---|
| Lot Description, View, Water View, Sloping, Lake View |
| Garage & Parking , , Driveway |
| Road Frontage 150 | Water Access |
|---|---|
| Suitable Use | Water Type Lake |
| Driveway Gravel | Water Body |
| Flood Zone No | Zoning Newport |
| School District Newport City School District | Middle North Country Junior High |
|---|---|
| Elementary Newport City Elementary | High North Country Union High Sch |
| Heat Fuel Oil | Excluded |
|---|---|
| Heating/Cool None, Hot Water, Hot Air | Negotiable |
| Sewer Public | Parcel Access ROW |
| Water Public | ROW for Other Parcel |
| Water Heater Oil, Off Boiler | Financing |
| Cable Co | Documents Property Disclosure, Deed |
| Electric Circuit Breaker(s) | Tax ID 435-136-16209 |

† The remarks published on this webpage originate from Listed By Stephen Peacock of Century 21 Farm & Forest via the NNEREN IDX Program and do not represent the views and opinions of Coldwell Banker Hickok & Boardman. Coldwell Banker Hickok & Boardman Realty cannot be held responsible for possible violations of copyright resulting from the posting of any data from the NNEREN IDX Program.

 Back to Search Results
Back to Search Results