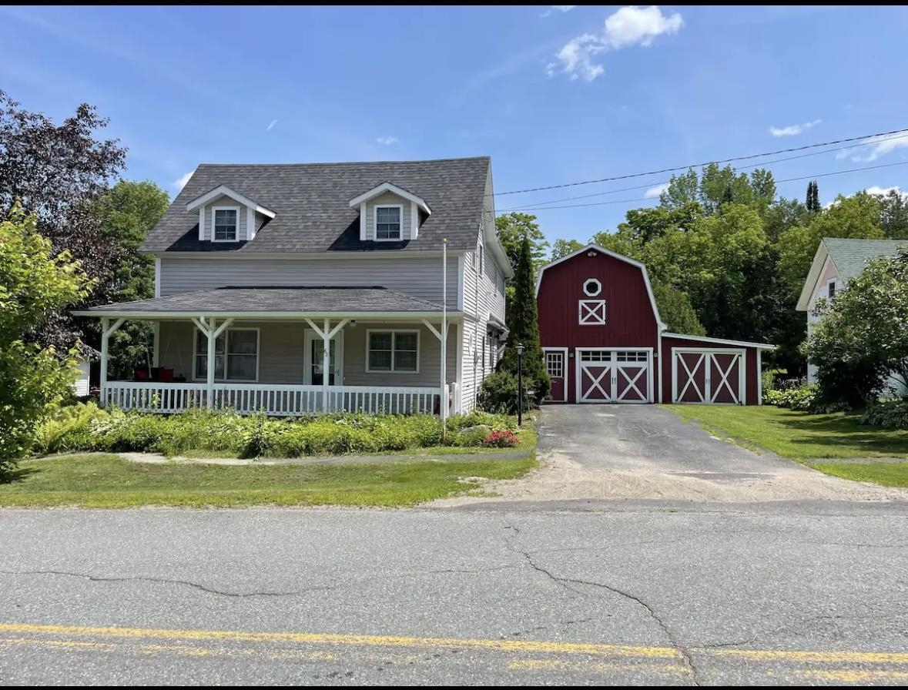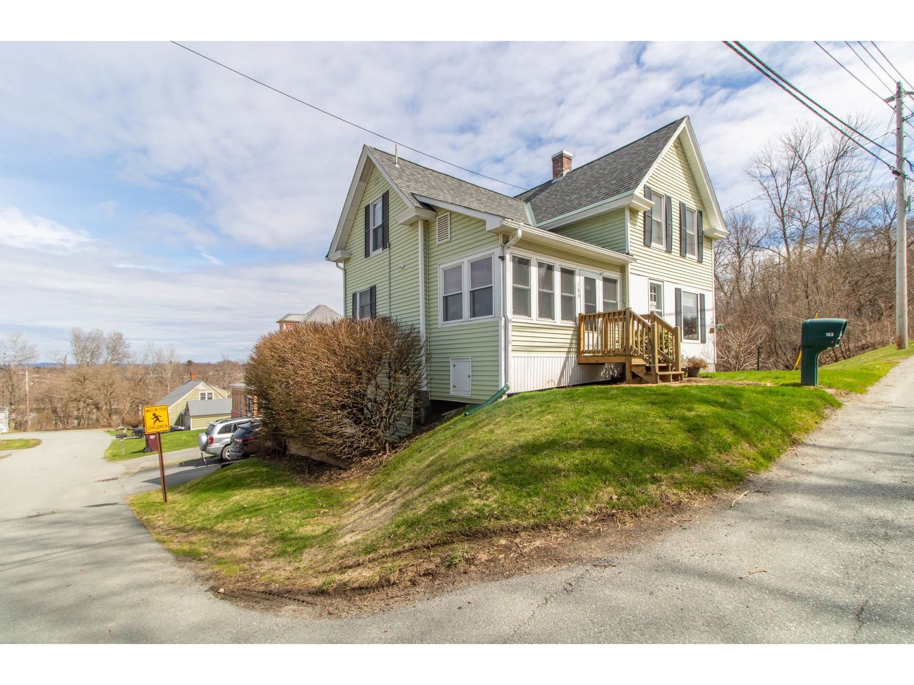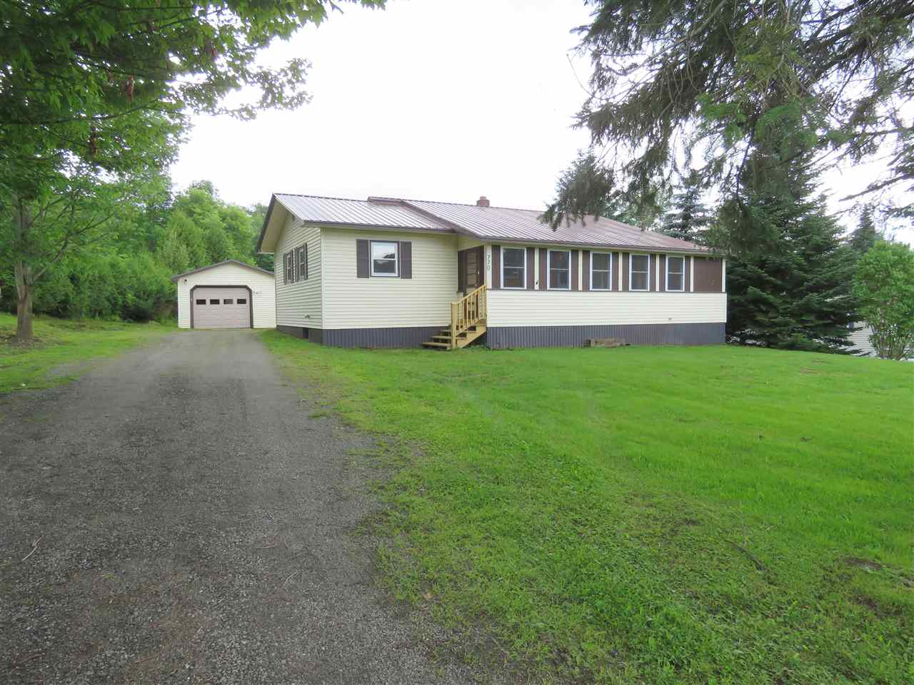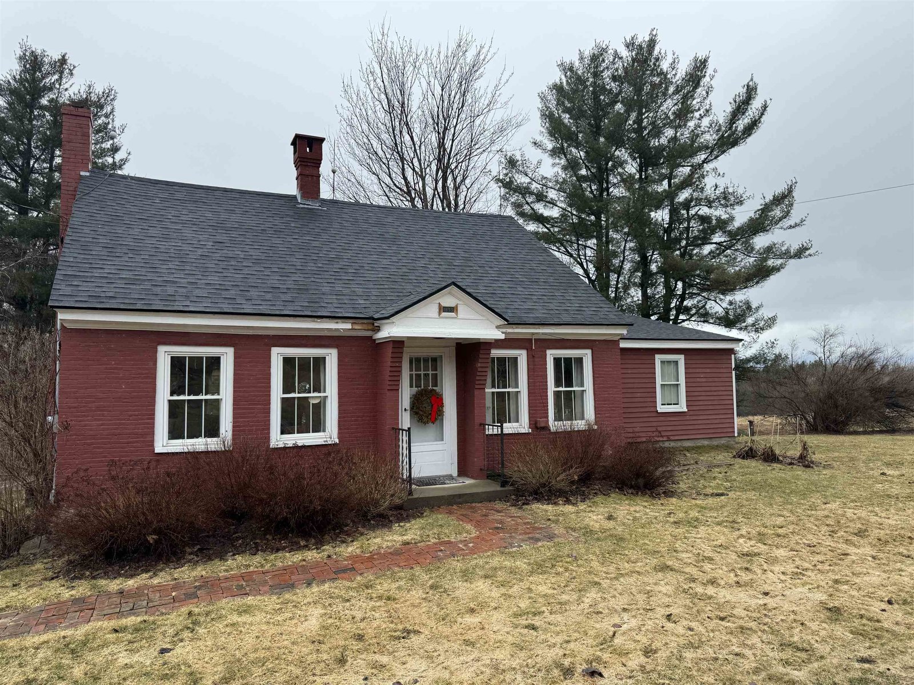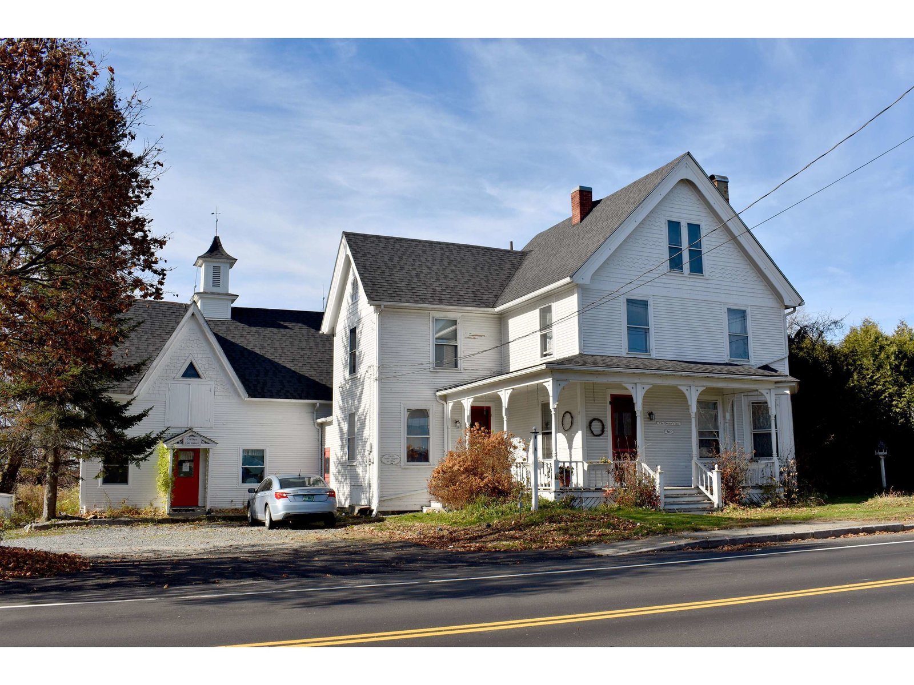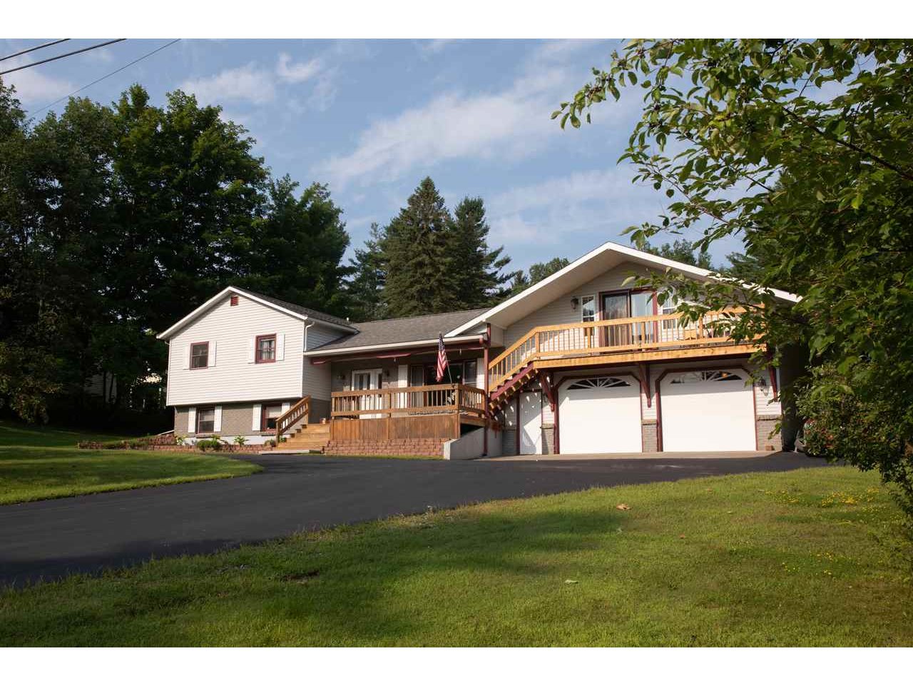Sold Status
$229,000 Sold Price
House Type
4 Beds
3 Baths
3,056 Sqft
Sold By Jim Campbell Real Estate
Similar Properties for Sale
Request a Showing or More Info

Call: 802-863-1500
Mortgage Provider
Mortgage Calculator
$
$ Taxes
$ Principal & Interest
$
This calculation is based on a rough estimate. Every person's situation is different. Be sure to consult with a mortgage advisor on your specific needs.
Welcome home to a sweet, quiet neighborhood where you've got lake views, private backyard and a VAST trail system as your neighbor. This property has warmth, convenience and loads of peaceful quiet space. This open concept, multi-level home offers 3 bedrooms and 2 updated bathrooms. There is a warm family room on the lower level with a cozy propane parlor stove and a 'zen den' on the next level. Loads of storage with roomy closets and a bonus back workshop area for projects and storage. The oversized 2 car garage features a boat/RV port for storage of extra vehicles or your boat since you're only a minute to the marina. The circular driveway has been recently paved and the landscaping is oh so sweet. There is a secluded back yard that has an open large deck for entertaining and a nice flat lawn for gardens and play. Upstairs over the garage you'll find a small studio apartment that's been recently renovated and offers extra income of additional family space. You won't lose the privacy as they have two separate entrances and an open balcony with super views of Lake Memphremagog. (Swing set and doll house featured in pictures no longer convey with the property) Broker/owner †
Property Location
Property Details
| Sold Price $229,000 | Sold Date Jul 7th, 2020 | |
|---|---|---|
| List Price $229,000 | Total Rooms 8 | List Date Jun 9th, 2020 |
| MLS# 4809832 | Lot Size 0.740 Acres | Taxes $6,041 |
| Type House | Stories 1 1/2 | Road Frontage 131 |
| Bedrooms 4 | Style Contemporary, Near Hospital | Water Frontage |
| Full Bathrooms 2 | Finished 3,056 Sqft | Construction No, Pre-Construction |
| 3/4 Bathrooms 1 | Above Grade 2,458 Sqft | Seasonal No |
| Half Bathrooms 0 | Below Grade 598 Sqft | Year Built 1989 |
| 1/4 Bathrooms 0 | Garage Size 2 Car | County Orleans |
| Interior FeaturesBlinds, Cathedral Ceiling, Ceiling Fan, Dining Area, Draperies, Fireplace - Gas, In-Law/Accessory Dwelling, Kitchen/Dining, Kitchen/Living, Natural Light, Window Treatment, Laundry - 1st Floor |
|---|
| Equipment & AppliancesRefrigerator, Range-Gas, Dishwasher, Washer, Microwave, Dryer, Stove - Electric, CO Detector, Dehumidifier, Smoke Detector, Stove-Gas, Gas Heat Stove |
| ConstructionWood Frame |
|---|
| BasementInterior, Partially Finished, Concrete, Interior Stairs |
| Exterior FeaturesBalcony, Deck, Garden Space, Natural Shade, Shed, Storage |
| Exterior Vinyl, Vinyl Siding | Disability Features |
|---|---|
| Foundation Concrete | House Color grey |
| Floors Carpet, Tile, Laminate, Hardwood, Wood | Building Certifications |
| Roof Shingle-Asphalt | HERS Index |
| Directions243 Farrant Street. Just across from the turn to the Marina. |
|---|
| Lot DescriptionNo, Level, Trail/Near Trail, Landscaped, Water View, Lake View, VAST, Snowmobile Trail, Near Paths, Near Shopping, Near Snowmobile Trails, Near ATV Trail |
| Garage & Parking Attached, Auto Open, Direct Entry, Driveway, Garage, On-Site, Paved |
| Road Frontage 131 | Water Access |
|---|---|
| Suitable UseResidential | Water Type Lake |
| Driveway Paved | Water Body |
| Flood Zone No | Zoning Residential |
| School District Orleans Essex North | Middle North Country Junior High |
|---|---|
| Elementary Newport City Elementary | High North Country Union High Sch |
| Heat Fuel Oil, Gas-LP/Bottle | Excluded |
|---|---|
| Heating/Cool None, Direct Vent, Baseboard, Stove - Gas | Negotiable |
| Sewer Public | Parcel Access ROW |
| Water Public | ROW for Other Parcel |
| Water Heater Off Boiler | Financing |
| Cable Co Comcast | Documents |
| Electric Circuit Breaker(s), 200 Amp | Tax ID 435-136-14936 |

† The remarks published on this webpage originate from Listed By Tina Leblond of Big Bear Real Estate via the NNEREN IDX Program and do not represent the views and opinions of Coldwell Banker Hickok & Boardman. Coldwell Banker Hickok & Boardman Realty cannot be held responsible for possible violations of copyright resulting from the posting of any data from the NNEREN IDX Program.

 Back to Search Results
Back to Search Results