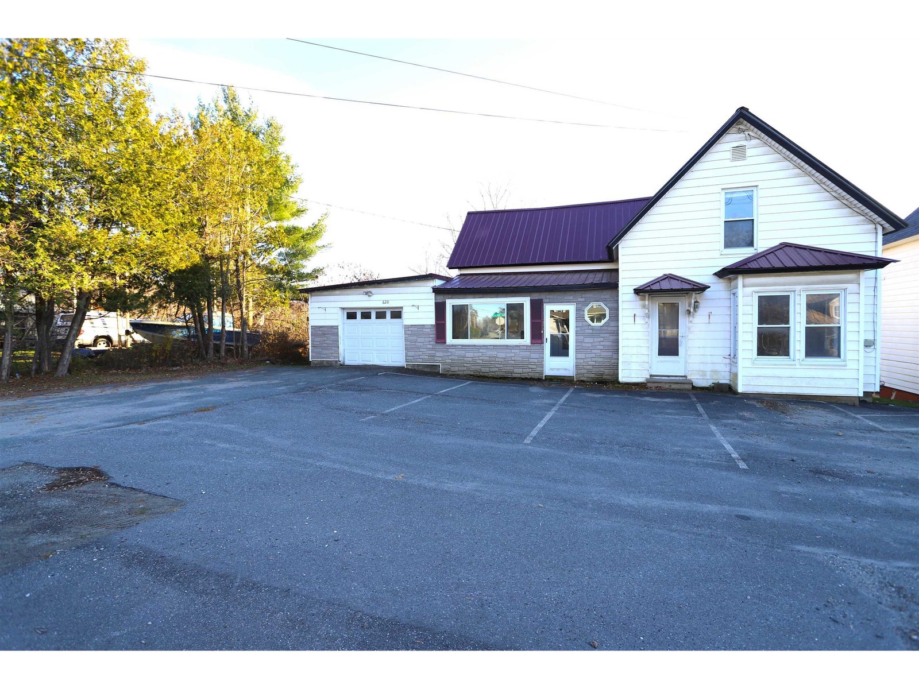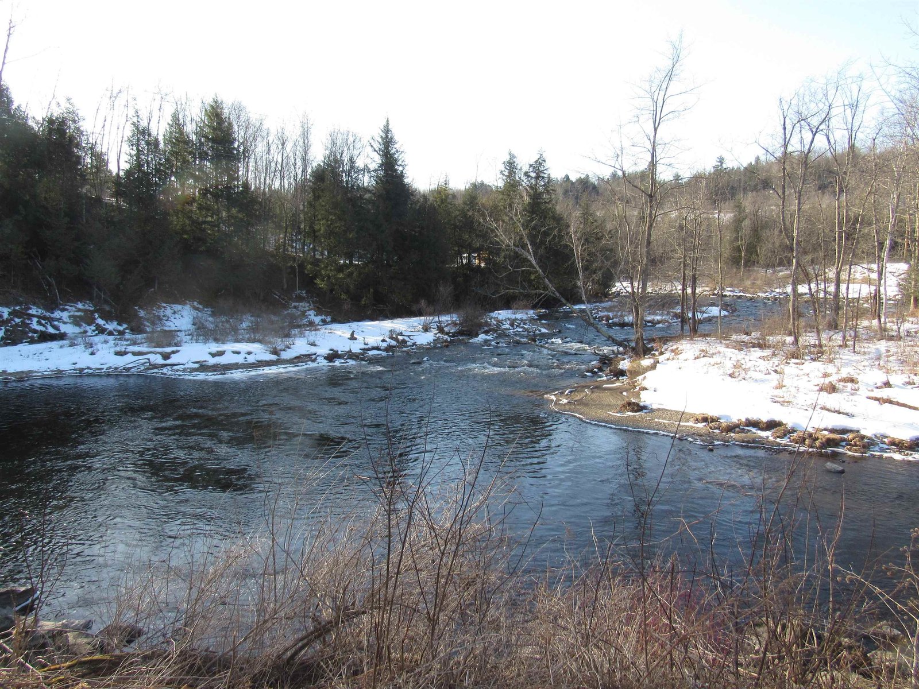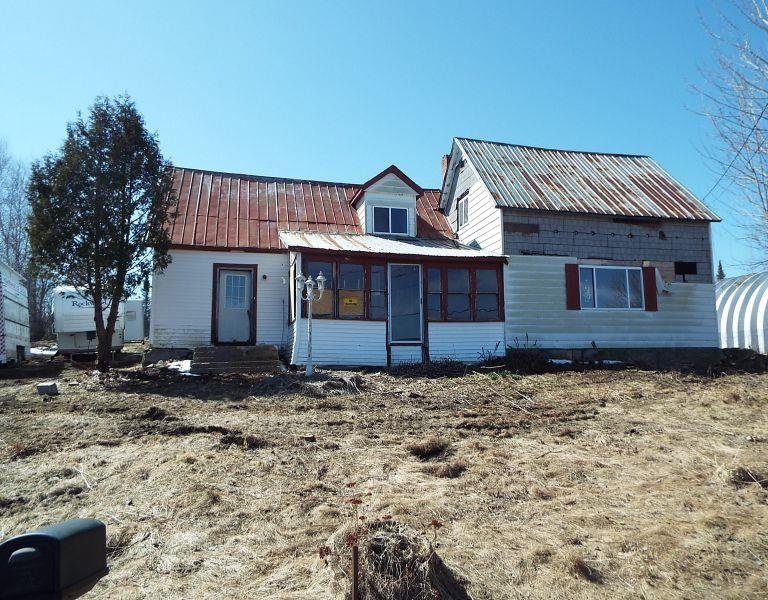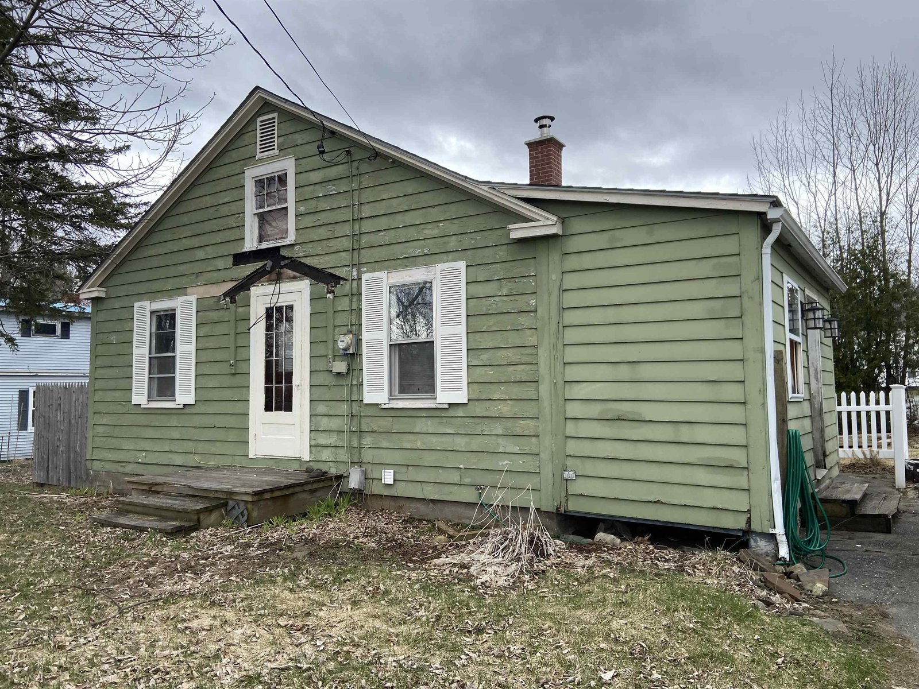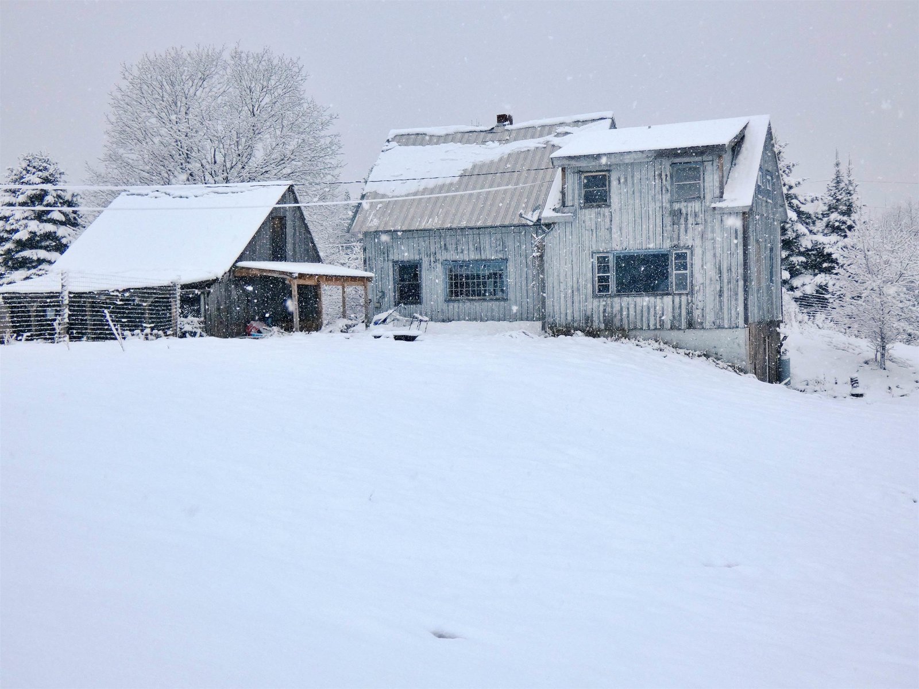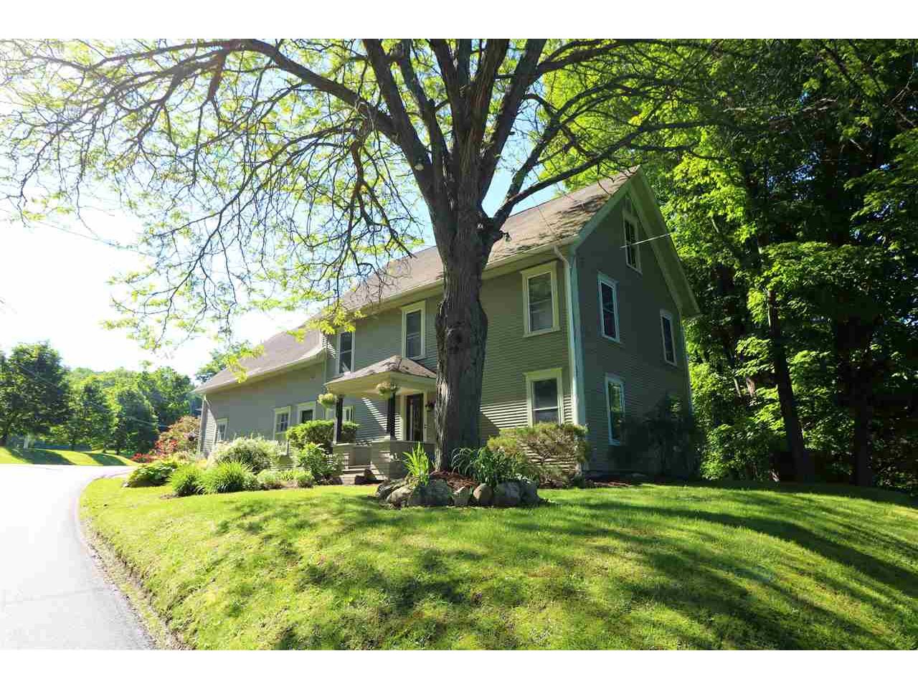246 Mount Vernon Street Newport City, Vermont 05855 MLS# 4757661
 Back to Search Results
Next Property
Back to Search Results
Next Property
Sold Status
$116,000 Sold Price
House Type
3 Beds
2 Baths
2,171 Sqft
Sold By Century 21 Farm & Forest
Similar Properties for Sale
Request a Showing or More Info

Call: 802-863-1500
Mortgage Provider
Mortgage Calculator
$
$ Taxes
$ Principal & Interest
$
This calculation is based on a rough estimate. Every person's situation is different. Be sure to consult with a mortgage advisor on your specific needs.
The Newport home is loaded with charm and history. It sits proudly between Mt Vernon St and Fern St and offers almost a half acre lot. The house offers a gorgeous new kitchen with stainless appliances. The living and dining rooms are stunning with the hardwood floors and coffered / trayed ceilings. The enclosed rear 3 season porch brings the outside in. The main floor is wrapped up with a half bath, a play room (would make a great office or reading room) and a formal entrance with exposed staircase. Upstairs there is a large master bedroom with a sitting area, walk in closet and dressing / makeup room. Two additional bedrooms and a full bath complete the upper level. The location is great with just a short distance to the Golf Course as well as Downtown Newport. Enjoy Wednesdays on the Waterfront, City Fireworks and the recreation path! The seller is in the process of having a section of the rear roof replaced. The house does need some work but the price has been discounted accordingly. †
Property Location
Property Details
| Sold Price $116,000 | Sold Date Jul 29th, 2019 | |
|---|---|---|
| List Price $119,900 | Total Rooms 9 | List Date Jun 11th, 2019 |
| MLS# 4757661 | Lot Size 0.430 Acres | Taxes $3,869 |
| Type House | Stories 2 | Road Frontage 521 |
| Bedrooms 3 | Style Colonial, Near Shopping | Water Frontage |
| Full Bathrooms 1 | Finished 2,171 Sqft | Construction No, Existing |
| 3/4 Bathrooms 0 | Above Grade 2,171 Sqft | Seasonal No |
| Half Bathrooms 1 | Below Grade 0 Sqft | Year Built 1860 |
| 1/4 Bathrooms 0 | Garage Size 2 Car | County Orleans |
| Interior FeaturesAttic, Ceiling Fan, Dining Area, Laundry Hook-ups |
|---|
| Equipment & AppliancesRefrigerator, Microwave, Dishwasher, Washer, Dryer, Stove - Electric, Wall AC Units, Stove-Pellet, Pellet Stove |
| Kitchen 12'3" x 15', 1st Floor | Living Room 23'3" x 11', 1st Floor | Dining Room 11'10" x 11', 1st Floor |
|---|---|---|
| Family Room 1st Floor | Primary Bedroom 2nd Floor | Bedroom 2nd Floor |
| Bedroom 2nd Floor |
| ConstructionWood Frame |
|---|
| BasementInterior, Unfinished, Partial, Crawl Space, Interior Stairs |
| Exterior FeaturesDeck, Porch - Enclosed |
| Exterior Clapboard | Disability Features |
|---|---|
| Foundation Stone, Granite, Concrete | House Color beige |
| Floors Vinyl, Carpet, Laminate, Hardwood | Building Certifications |
| Roof Shingle-Asphalt | HERS Index |
| DirectionsFrom Main Street in Newport City take Railroad Square straight onto Mount Vernon Street and proceed up the hill. Property is on the right, just before Fern Street. |
|---|
| Lot Description, Mountain View, Water View, Lake View, City Lot, View, Corner, VAST, Snowmobile Trail, Near Snowmobile Trails |
| Garage & Parking Attached, Auto Open, Direct Entry, Storage Above |
| Road Frontage 521 | Water Access |
|---|---|
| Suitable Use | Water Type Lake |
| Driveway Paved | Water Body |
| Flood Zone Unknown | Zoning Residential |
| School District North Country Supervisory Union | Middle North Country Junior High |
|---|---|
| Elementary Newport City Elementary | High North Country Union High Sch |
| Heat Fuel Pellet, Wood Pellets | Excluded |
|---|---|
| Heating/Cool Steam, Hot Water | Negotiable |
| Sewer Public | Parcel Access ROW |
| Water Public | ROW for Other Parcel |
| Water Heater Owned, Off Boiler | Financing |
| Cable Co Comcast | Documents Property Disclosure, Deed, Tax Map |
| Electric Circuit Breaker(s), 200 Amp | Tax ID 435-136-14471 |

† The remarks published on this webpage originate from Listed By Nicholas Maclure of Century 21 Farm & Forest via the NNEREN IDX Program and do not represent the views and opinions of Coldwell Banker Hickok & Boardman. Coldwell Banker Hickok & Boardman Realty cannot be held responsible for possible violations of copyright resulting from the posting of any data from the NNEREN IDX Program.

