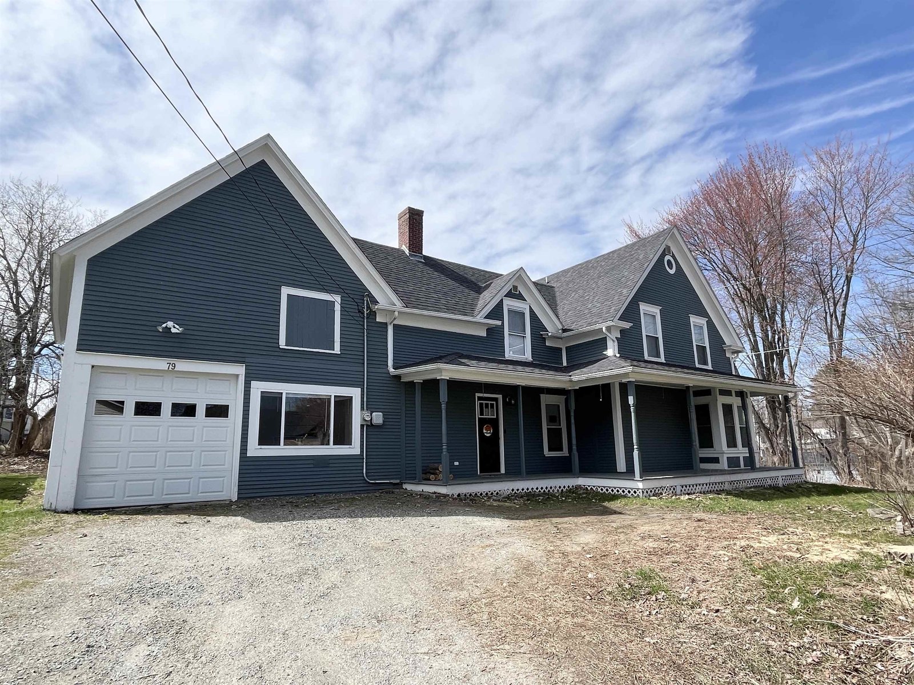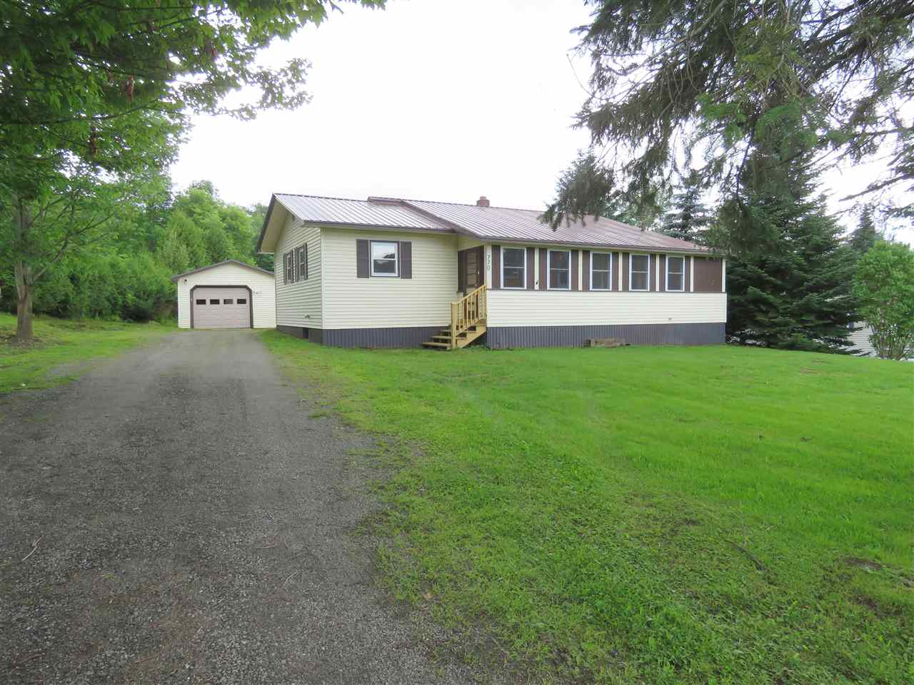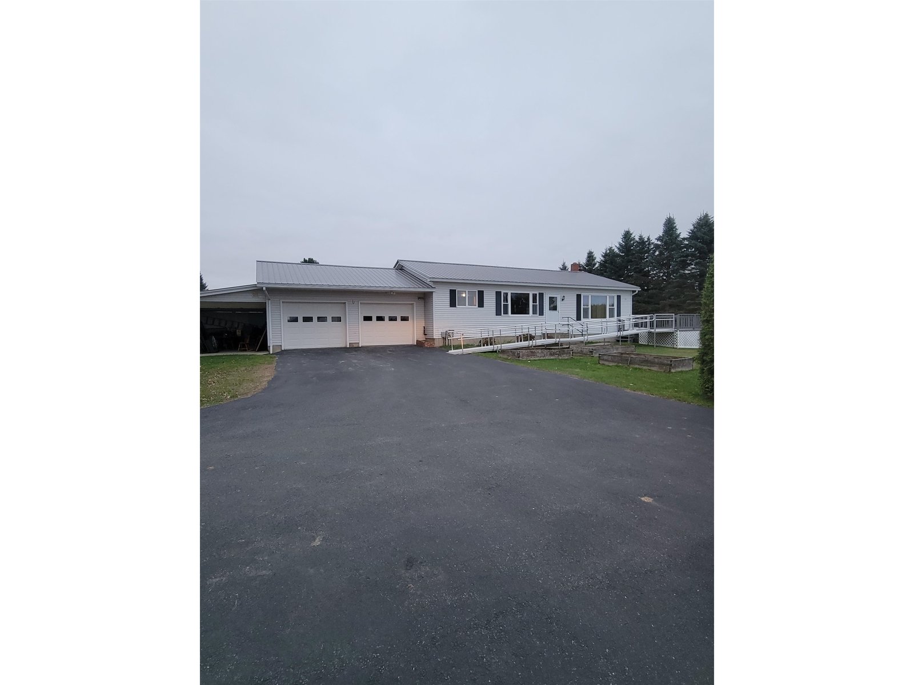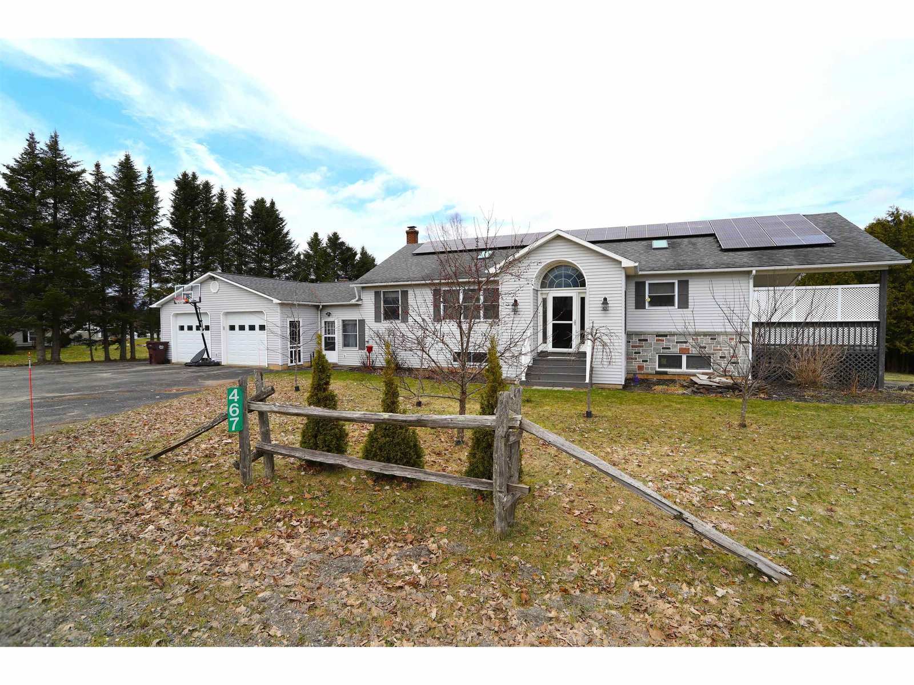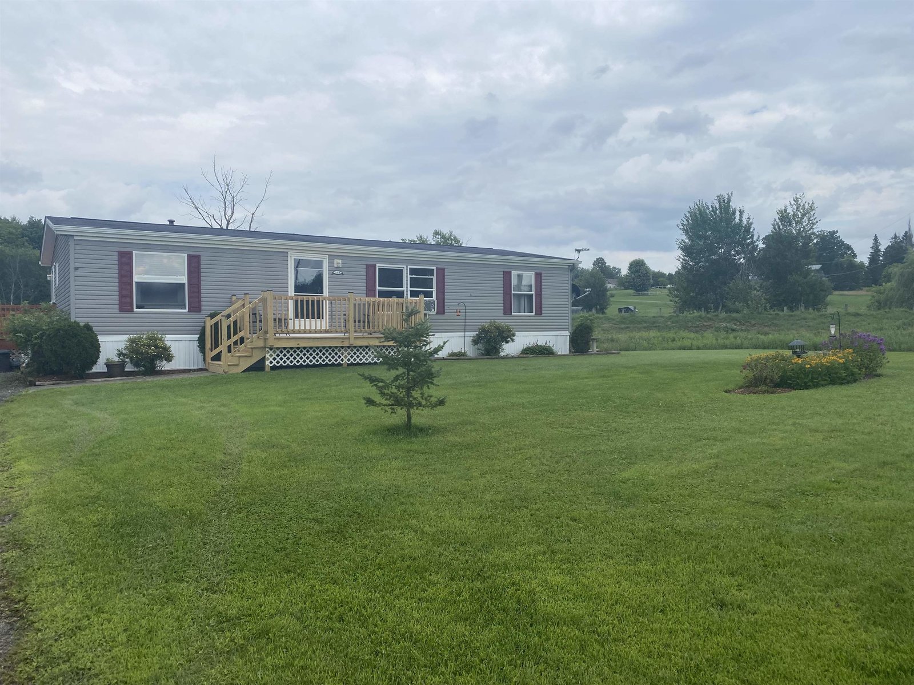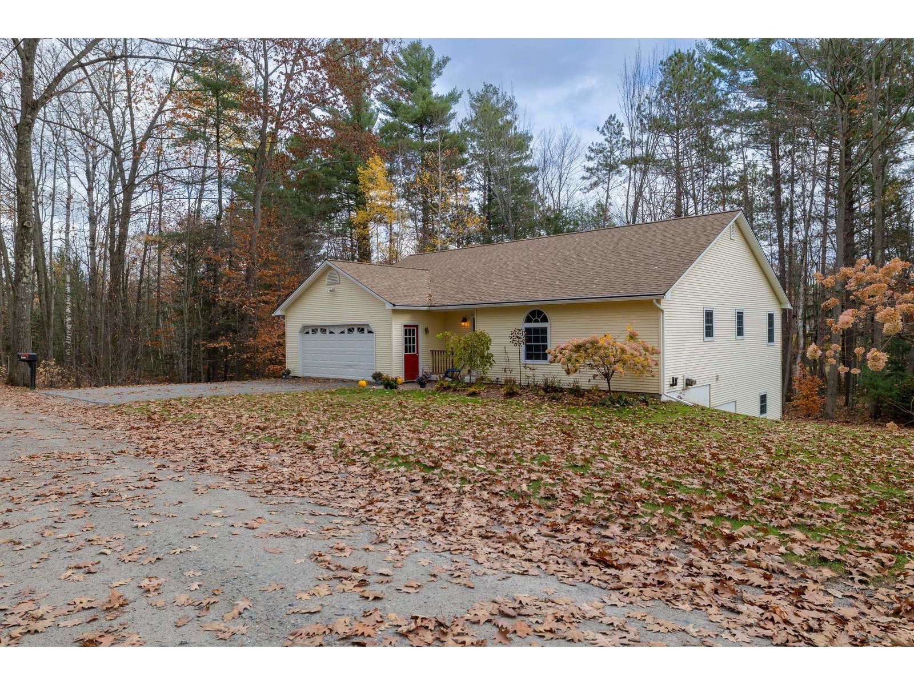Sold Status
$312,000 Sold Price
House Type
3 Beds
2 Baths
2,176 Sqft
Sold By Jim Campbell Real Estate
Similar Properties for Sale
Request a Showing or More Info

Call: 802-863-1500
Mortgage Provider
Mortgage Calculator
$
$ Taxes
$ Principal & Interest
$
This calculation is based on a rough estimate. Every person's situation is different. Be sure to consult with a mortgage advisor on your specific needs.
Listen to the quiet, the peace and serenity of living in one of Newport's sweetest neighborhoods. Walk into an open concept 2100+ square foot ranch where you'll feel like you're deep in the forest with all the surrounding trees. 19 years young and lovingly maintained, you'll find 3BRs each with a walk-in closet (2 on the main floor and 1 in the basement), 2 bright beautiful bathrooms, a workout and family room (also in the basement) and loads of storage. Kitchen space is ideal for efficiency with a pantry area, recessed lighting and great appliances. There's a large 2 car garage with paved yard and a super yard for cookouts and play. Off of the dining room is a screened in porch perfect for meditation, meals, and listening to the birds. ~Bliss~. This is part of the Pine Bluff Estates featuring common areas for family gatherings with a gazebo and 1200' of shared frontage. All of the benefits of lakefront living without the lakefront taxes. Showings begin on 11/6/2022. †
Property Location
Property Details
| Sold Price $312,000 | Sold Date Apr 11th, 2023 | |
|---|---|---|
| List Price $315,000 | Total Rooms 5 | List Date Nov 3rd, 2022 |
| MLS# 4935882 | Lot Size 0.330 Acres | Taxes $5,772 |
| Type House | Stories 1 | Road Frontage 105 |
| Bedrooms 3 | Style Ranch | Water Frontage |
| Full Bathrooms 2 | Finished 2,176 Sqft | Construction No, Existing |
| 3/4 Bathrooms 0 | Above Grade 1,488 Sqft | Seasonal No |
| Half Bathrooms 0 | Below Grade 688 Sqft | Year Built 2004 |
| 1/4 Bathrooms 0 | Garage Size 2 Car | County Orleans |
| Interior FeaturesBar, Blinds, Cathedral Ceiling, Ceiling Fan, Kitchen/Dining |
|---|
| Equipment & AppliancesWasher, Refrigerator, Dishwasher, Range-Electric, Dryer, Washer, Stove - Electric, Dehumidifier |
| ConstructionWood Frame |
|---|
| BasementWalkout, Unfinished, Partially Finished, Daylight, Exterior Access |
| Exterior FeaturesGazebo, Porch - Covered, Porch - Screened, Beach Access |
| Exterior Vinyl Siding | Disability Features |
|---|---|
| Foundation Concrete | House Color Yellow |
| Floors Vinyl, Carpet, Laminate, Hardwood | Building Certifications |
| Roof Shingle-Asphalt | HERS Index |
| DirectionsFrom the Bluff Road, take Pine Street. This property is almost at the end on the right. |
|---|
| Lot Description, Lake Frontage, Walking Trails, City Lot, Lake Access, Trail/Near Trail, Corner, Country Setting, Walking Trails |
| Garage & Parking Attached, , Driveway, Garage |
| Road Frontage 105 | Water Access |
|---|---|
| Suitable Use | Water Type |
| Driveway Paved | Water Body |
| Flood Zone Unknown | Zoning Yes |
| School District NA | Middle |
|---|---|
| Elementary | High |
| Heat Fuel Oil | Excluded |
|---|---|
| Heating/Cool Other, Hot Water, Baseboard | Negotiable |
| Sewer Public | Parcel Access ROW |
| Water Public | ROW for Other Parcel |
| Water Heater Tank, Oil | Financing |
| Cable Co Comcast X-Finity | Documents |
| Electric Circuit Breaker(s), 200 Amp | Tax ID 435-136-16316 |

† The remarks published on this webpage originate from Listed By Tina Leblond of Big Bear Real Estate via the NNEREN IDX Program and do not represent the views and opinions of Coldwell Banker Hickok & Boardman. Coldwell Banker Hickok & Boardman Realty cannot be held responsible for possible violations of copyright resulting from the posting of any data from the NNEREN IDX Program.

 Back to Search Results
Back to Search Results