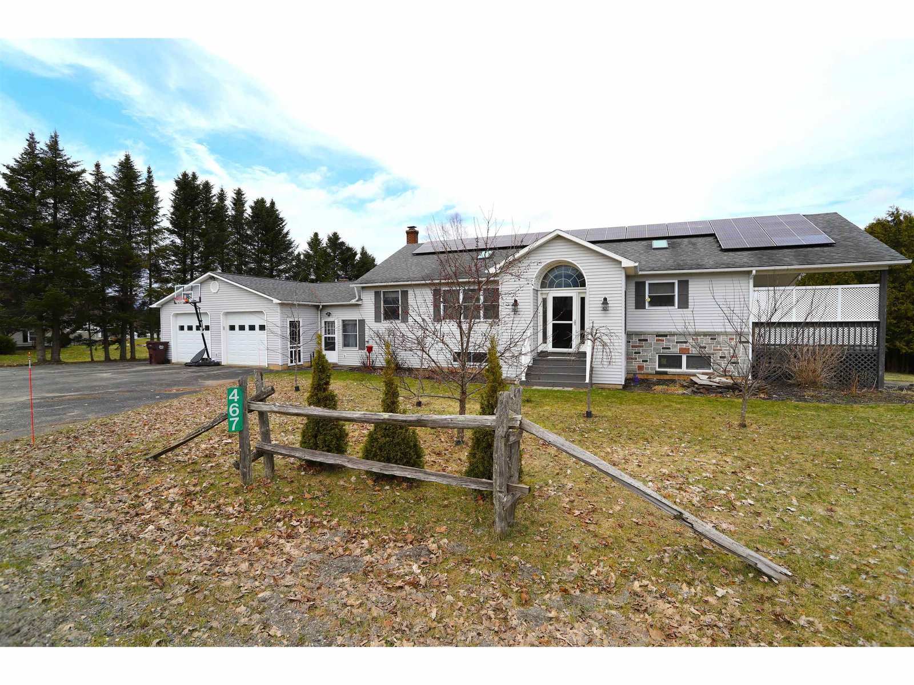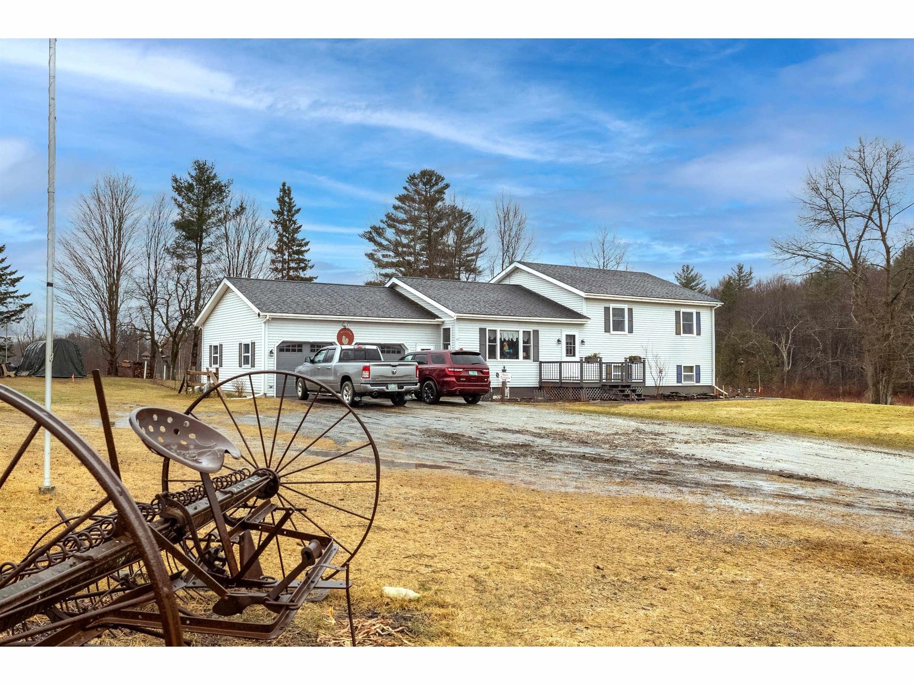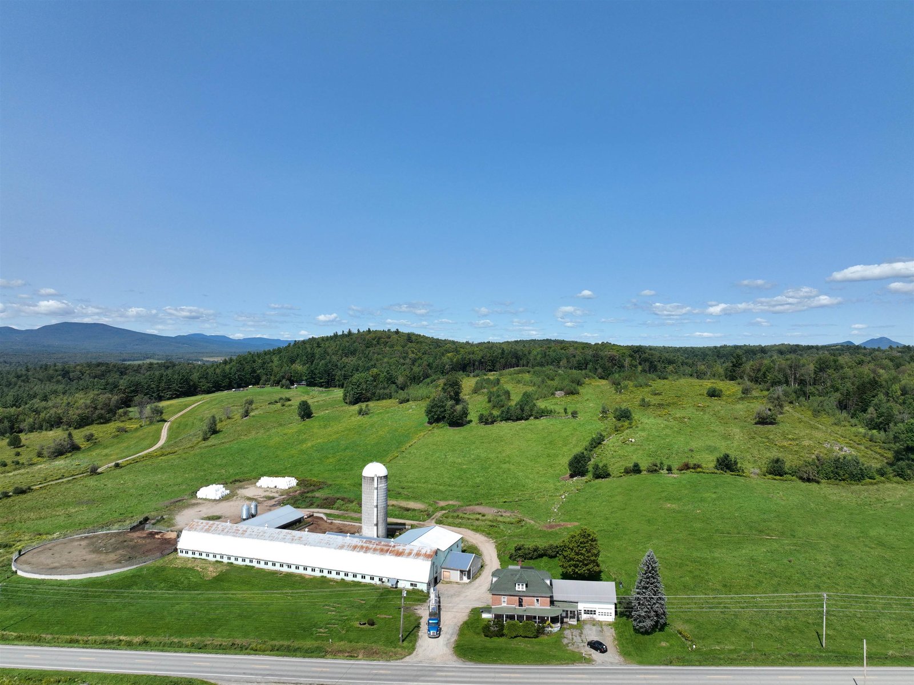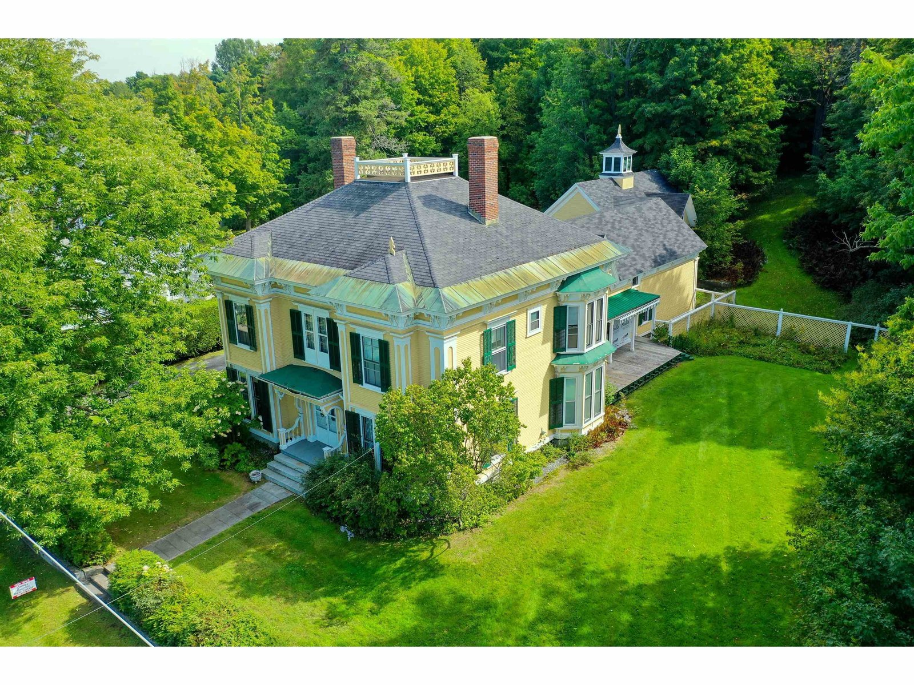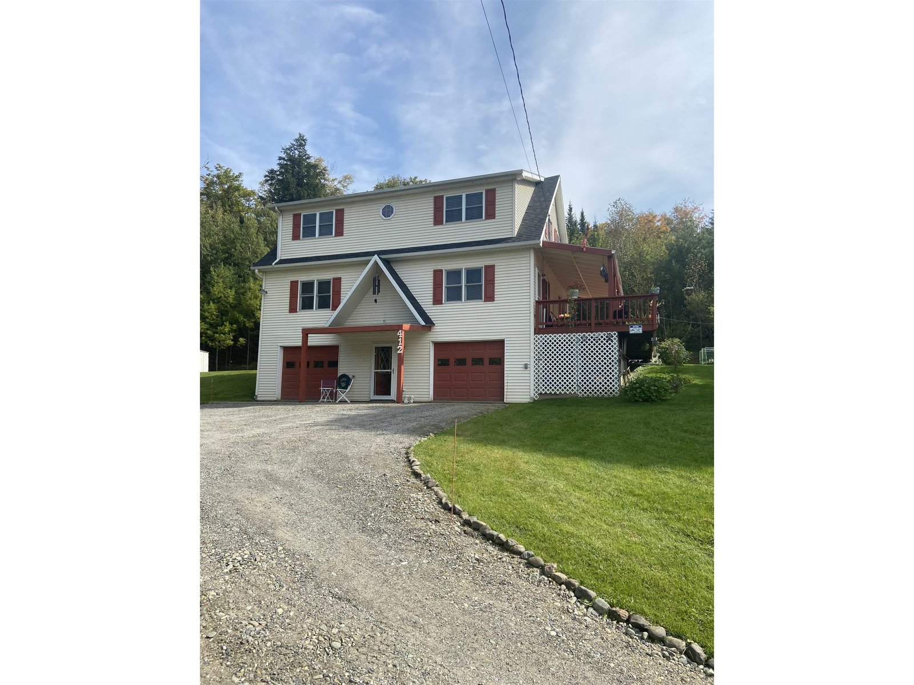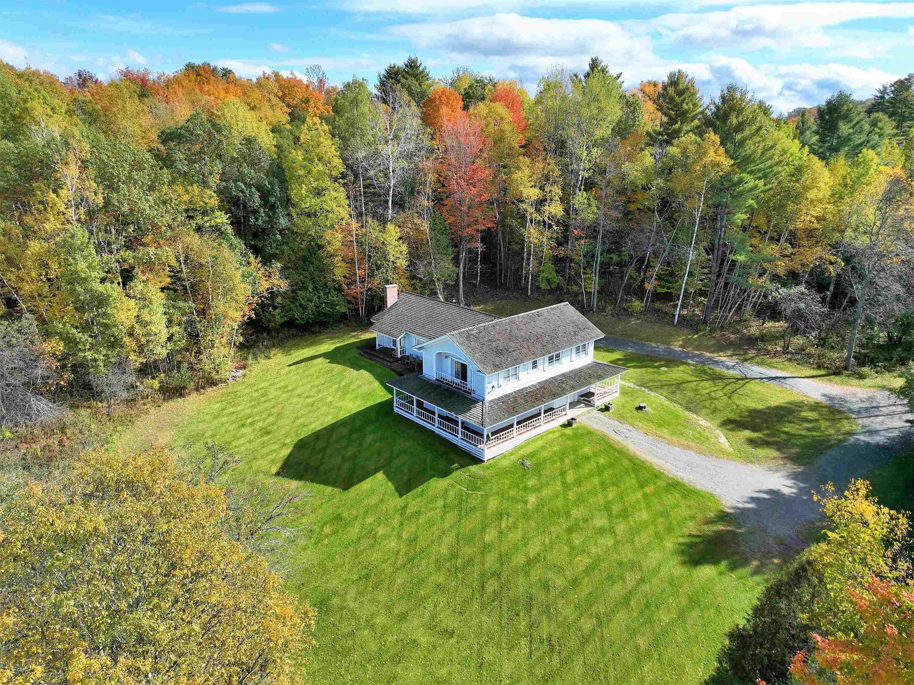Sold Status
$525,000 Sold Price
House Type
5 Beds
5 Baths
2,981 Sqft
Sold By Century 21 Farm & Forest
Similar Properties for Sale
Request a Showing or More Info

Call: 802-863-1500
Mortgage Provider
Mortgage Calculator
$
$ Taxes
$ Principal & Interest
$
This calculation is based on a rough estimate. Every person's situation is different. Be sure to consult with a mortgage advisor on your specific needs.
You’ll feel miles away from it all, yet this fabulous property is just 1 mile from Newport’s Main Street. Tucked on 4 +/- acres and surrounded by trees, this custom-built home provides almost 3,000 sq ft of living space inside, while the wraparound porch and deck give you a front row seat as wildlife passes by. Neutral paint tones and hardwood flooring throughout most of the house, with ceramic tile in the baths. A wood-burning fireplace with brick surround, large windows, and French doors on two sides of the open living area ensure it’s warm and bright, while a blend of dove grey and white shaker cabinets and black granite counters makes a statement in the remodeled kitchen. A bedroom with en suite ¾ bath and an updated ½ bath complete this level. At the top of the stairs is a ¾ bath that’s shared by 2 bedrooms, and at the end of the hall is the primary bedroom retreat with vaulted ceiling, French doors to a covered balcony overlooking the yard, and en suite ¾ bath. There’s also a large suite on the lower level with ¾ bath, seating area, and French doors that open to the covered porch that allows views of Mont Owl’s Head in Quebec. Direct VAST trail access is at the edge of the property, and along with all of the amenities in town, the hospital, schools, Prouty Beach, Recreation Path, Gardner Park, and Newport Country Club are all nearby. Come discover this vibrant community near the top of Vermont’s Northeast Kingdom. Check out the 3D tour by clicking on the virtual tour! †
Property Location
Property Details
| Sold Price $525,000 | Sold Date Jul 17th, 2023 | |
|---|---|---|
| List Price $499,000 | Total Rooms 8 | List Date Feb 7th, 2023 |
| MLS# 4942572 | Lot Size 4.000 Acres | Taxes $0 |
| Type House | Stories 2 | Road Frontage |
| Bedrooms 5 | Style Colonial, Arts and Crafts, Near Hospital | Water Frontage |
| Full Bathrooms 0 | Finished 2,981 Sqft | Construction No, Existing |
| 3/4 Bathrooms 4 | Above Grade 2,981 Sqft | Seasonal No |
| Half Bathrooms 1 | Below Grade 0 Sqft | Year Built 1981 |
| 1/4 Bathrooms 0 | Garage Size 1 Car | County Orleans |
| Interior FeaturesCentral Vacuum, Cathedral Ceiling, Ceiling Fan, Dining Area, Fireplace - Wood, Fireplaces - 1, Kitchen/Dining, Kitchen/Living, Laundry Hook-ups, Living/Dining, Primary BR w/ BA, Natural Light, Storage - Indoor, Walk-in Closet, Walk-in Pantry, Laundry - Basement |
|---|
| Equipment & AppliancesRefrigerator, Range-Electric, Dishwasher, Washer, Microwave, Dryer, Exhaust Fan, Smoke Detector |
| Kitchen/Dining 1st Floor | Living/Dining 1st Floor | Foyer 1st Floor |
|---|---|---|
| Bedroom with Bath 1st Floor | Primary BR Suite 2nd Floor | Bedroom 2nd Floor |
| Bedroom 2nd Floor | Bedroom Basement |
| ConstructionWood Frame, Insulation-FiberglassBlwn, Wood Frame |
|---|
| BasementInterior, Partially Finished, Storage Space, Concrete, Interior Stairs, Full |
| Exterior FeaturesBalcony, Deck, Garden Space, Natural Shade, Porch, Porch - Covered, Porch - Enclosed, Storage |
| Exterior Clapboard | Disability Features Hard Surface Flooring |
|---|---|
| Foundation Concrete, Poured Concrete | House Color Grey |
| Floors Ceramic Tile, Wood | Building Certifications |
| Roof Shingle-Wood | HERS Index |
| DirectionsFrom the 3-way Stop Sign at W. Main St. in Newport City, turn onto Lake Road then right onto Bogner Road. Driveway is an immediate left after you turn onto Bogner Road. |
|---|
| Lot DescriptionYes, Sloping, Wooded, Secluded, View, Other, Country Setting, Mountain View, View, Wooded, VAST, Snowmobile Trail, Near Shopping, Near Skiing, Near Snowmobile Trails, Near ATV Trail |
| Garage & Parking Auto Open, Direct Entry, Heated, Driveway, Garage, On-Site |
| Road Frontage | Water Access |
|---|---|
| Suitable UseBed and Breakfast, Land:Mixed, Residential | Water Type Lake |
| Driveway ROW, Common/Shared, Gravel | Water Body |
| Flood Zone No | Zoning GR light |
| School District North Country Supervisory Union | Middle North Country Junior High |
|---|---|
| Elementary Newport City Elementary | High North Country Union High Sch |
| Heat Fuel Oil | Excluded |
|---|---|
| Heating/Cool None, Hot Water, Baseboard | Negotiable |
| Sewer Public | Parcel Access ROW |
| Water Public | ROW for Other Parcel Yes |
| Water Heater Off Boiler | Financing |
| Cable Co | Documents Property Disclosure |
| Electric Circuit Breaker(s), 200 Amp | Tax ID 435-136-14424 |

† The remarks published on this webpage originate from Listed By Nicholas Maclure of Century 21 Farm & Forest via the NNEREN IDX Program and do not represent the views and opinions of Coldwell Banker Hickok & Boardman. Coldwell Banker Hickok & Boardman Realty cannot be held responsible for possible violations of copyright resulting from the posting of any data from the NNEREN IDX Program.

 Back to Search Results
Back to Search Results