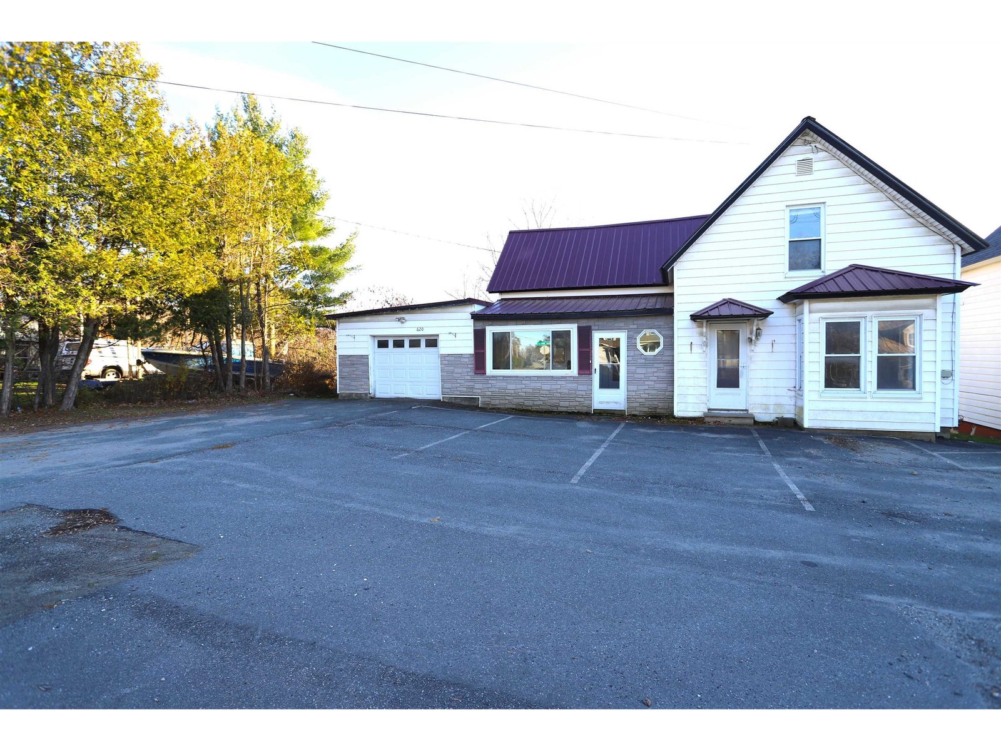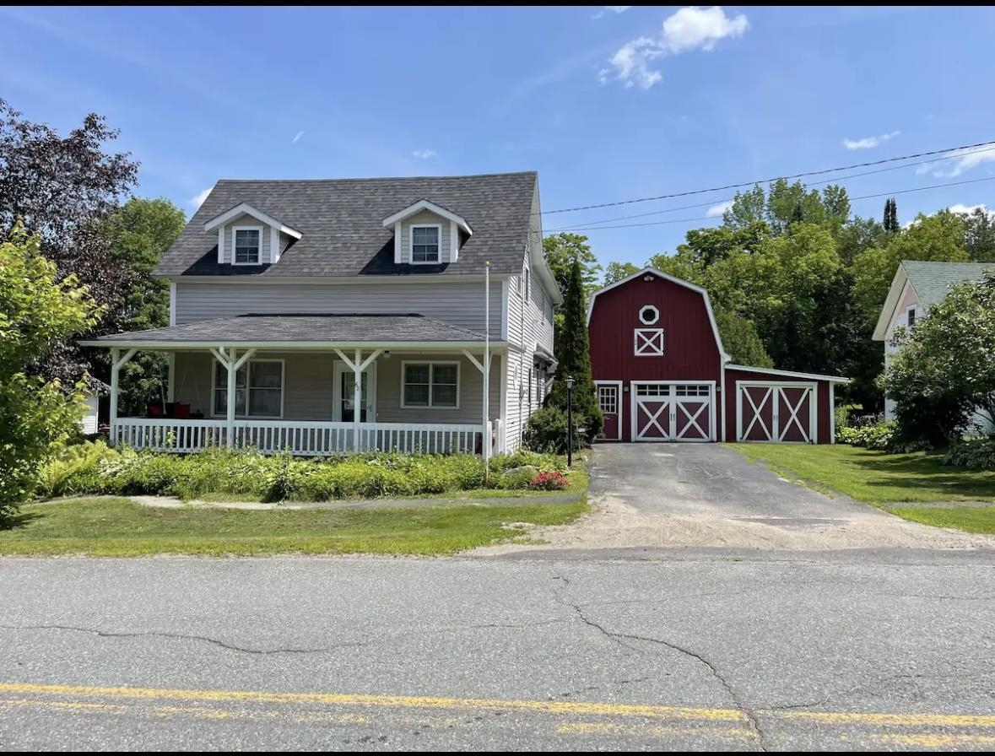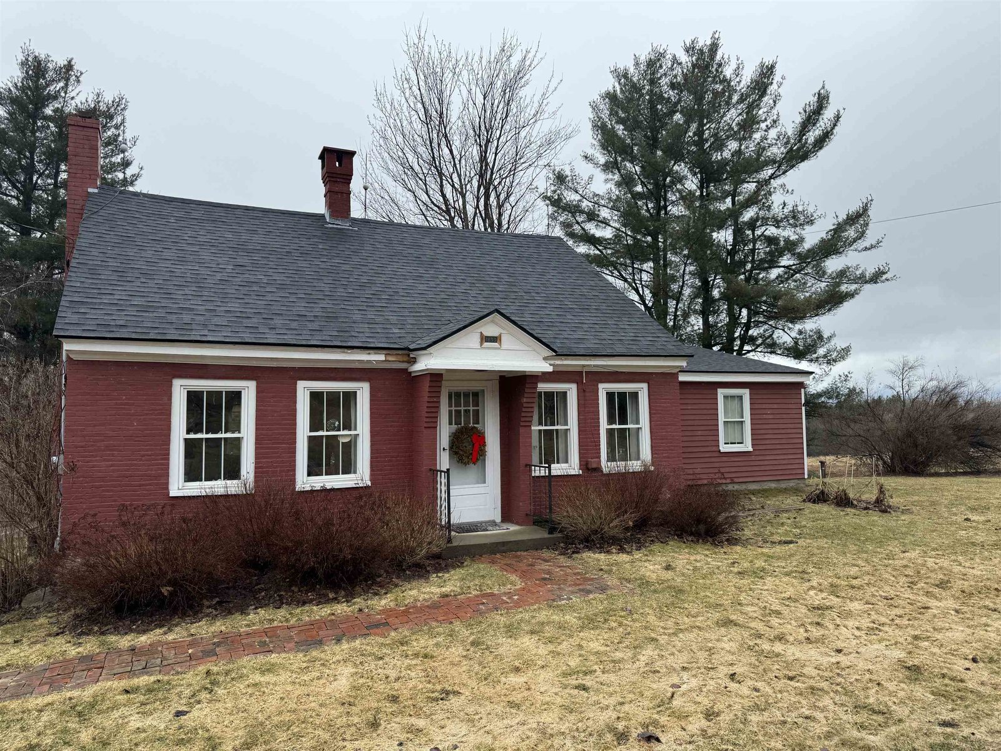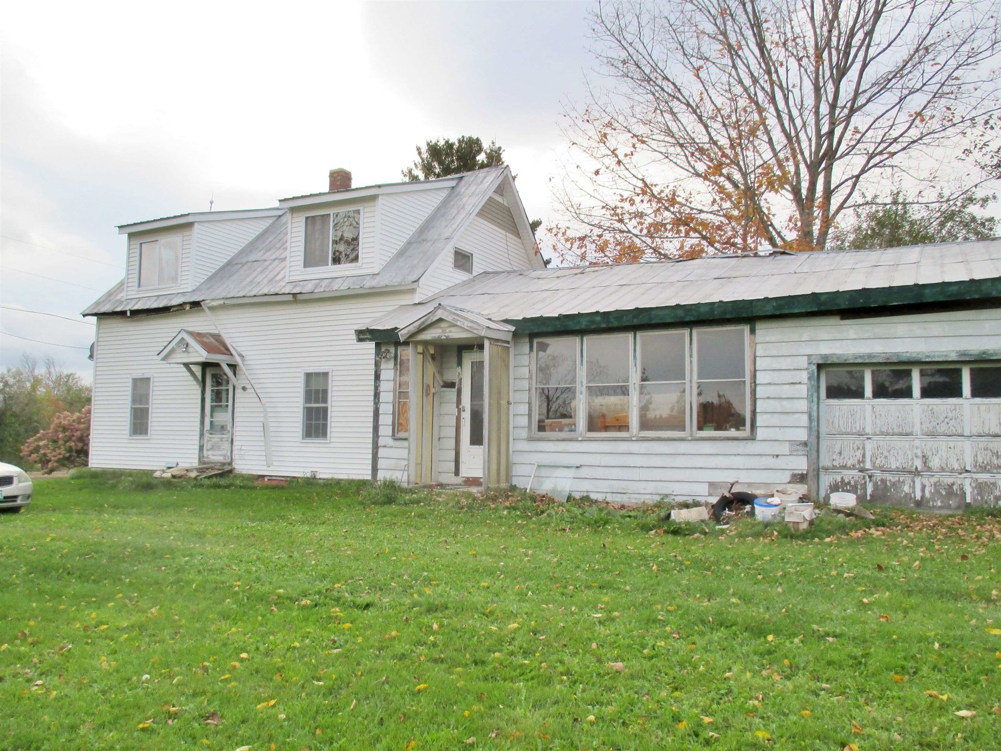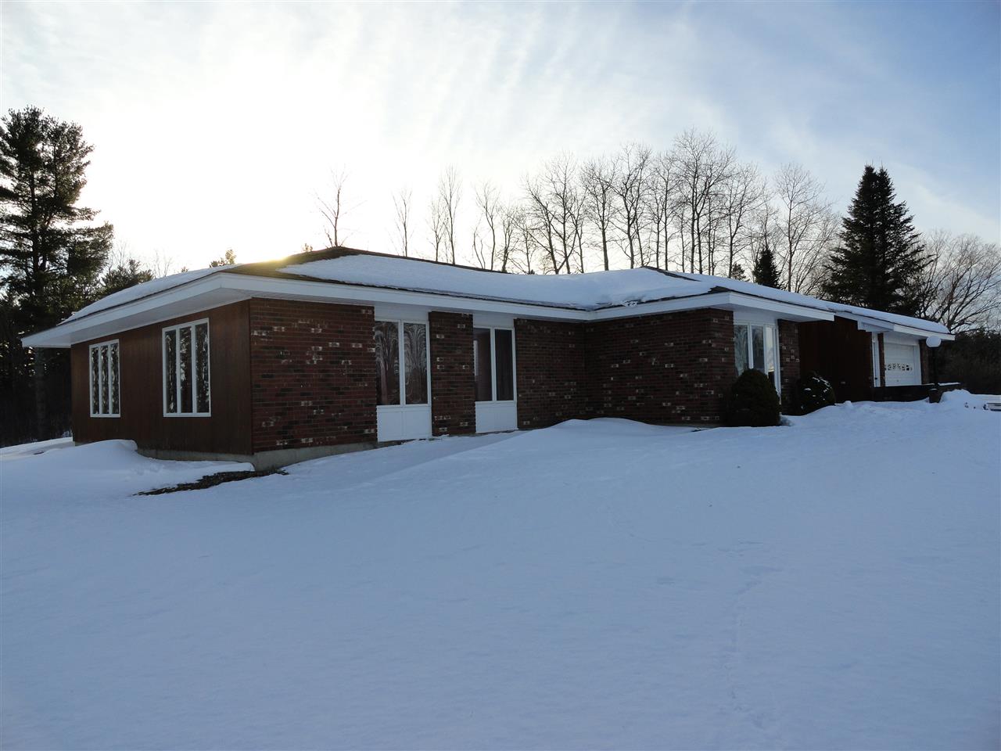537 Memphremagog Views Newport City, Vermont 05855 MLS# 4729872
 Back to Search Results
Next Property
Back to Search Results
Next Property
Sold Status
$155,000 Sold Price
House Type
3 Beds
2 Baths
2,176 Sqft
Sold By Century 21 Farm & Forest
Similar Properties for Sale
Request a Showing or More Info

Call: 802-863-1500
Mortgage Provider
Mortgage Calculator
$
$ Taxes
$ Principal & Interest
$
This calculation is based on a rough estimate. Every person's situation is different. Be sure to consult with a mortgage advisor on your specific needs.
Seller is anxious for offers, moving to Utah! Executive ranch situated on an over sized, 1.6-acre lot on a dead-end road (last lot) in Newport City. Superb setting surrounded by trees and offering amazing views of the mountains and partial views of Lake Memphremagog & South Bay. Features 3 bedrooms, 2 baths, kitchen, living room, formal dining room, family room, sun room and attached 2-car garage. Outside there's a paved patio and expansive, level lawn area. With a spacious, open floor plan, this home is perfect for entertaining and some cosmetic updates are all that's needed to make this home your own. Owner added some lovely new azalea bushes, a lilac, lilies, peonies and other ornamental grasses and plants this summer, so spring should bring a bounty of flowers. PLEASE NOTE: The photos of this listing are from 5 years ago, and will be updated soon, as current owner is doing some work on the house. †
Property Location
Property Details
| Sold Price $155,000 | Sold Date Feb 19th, 2019 | |
|---|---|---|
| List Price $179,500 | Total Rooms 8 | List Date Dec 6th, 2018 |
| MLS# 4729872 | Lot Size 1.600 Acres | Taxes $6,203 |
| Type House | Stories 1 | Road Frontage |
| Bedrooms 3 | Style Ranch | Water Frontage |
| Full Bathrooms 1 | Finished 2,176 Sqft | Construction No, Existing |
| 3/4 Bathrooms 1 | Above Grade 2,176 Sqft | Seasonal No |
| Half Bathrooms 0 | Below Grade 0 Sqft | Year Built 1990 |
| 1/4 Bathrooms 0 | Garage Size 2 Car | County Orleans |
| Interior FeaturesKitchen/Dining, Living/Dining, Primary BR w/ BA, Natural Light, Skylight, Vaulted Ceiling, Walk-in Closet, Wet Bar, Laundry - 1st Floor |
|---|
| Equipment & AppliancesRefrigerator, Range-Electric, Dishwasher, Washer, Dryer, CO Detector, Smoke Detectr-Batt Powrd, Smoke Detectr-HrdWrdw/Bat |
| Kitchen 8'9"x19'10", 1st Floor | Dining Room 12'x10'7", 1st Floor | Living Room 18'9"x16'10", 1st Floor |
|---|---|---|
| Family Room 12'10"x19'6", 1st Floor | Primary Bedroom 13'3 x 15'9, 1st Floor | Bedroom 12'1 x 12'11, 1st Floor |
| Bedroom 9'6 x 12'1, 1st Floor | Sunroom 11'3 x 28', 1st Floor |
| ConstructionWood Frame |
|---|
| Basement, Slab, Frost Wall |
| Exterior FeaturesGarden Space, Patio |
| Exterior Concrete, Shingle, Cedar, Brick | Disability Features One-Level Home, No Stairs, 1st Floor Bedroom, 1st Floor Full Bathrm |
|---|---|
| Foundation Slab w/Frst Wall, Concrete | House Color Brown |
| Floors Ceramic Tile, Carpet | Building Certifications |
| Roof Shingle-Asphalt | HERS Index |
| DirectionsTake Main Street in Newport to Highland Avenue. Turn onto Memphremagog Views, it's the last house on the street, left side of driveway. |
|---|
| Lot Description, Sloping, Wooded, View, City Lot, Water View, Mountain View, Landscaped, Lake View |
| Garage & Parking Attached, Auto Open, 2 Parking Spaces |
| Road Frontage | Water Access View Only |
|---|---|
| Suitable Use | Water Type Lake |
| Driveway Paved | Water Body Lake Memphremagog |
| Flood Zone No | Zoning Newport |
| School District Orleans Essex North | Middle North Country Junior High |
|---|---|
| Elementary Newport City Elementary | High North Country Union High Sch |
| Heat Fuel Electric, Gas-LP/Bottle | Excluded |
|---|---|
| Heating/Cool None, Hot Air, Baseboard, Hot Air | Negotiable |
| Sewer Public | Parcel Access ROW Yes |
| Water Public | ROW for Other Parcel Yes |
| Water Heater Electric | Financing |
| Cable Co Xfinity | Documents Property Disclosure, Plot Plan, Deed, Tax Map |
| Electric Circuit Breaker(s), 200 Amp | Tax ID 43513615078 |

† The remarks published on this webpage originate from Listed By Kerry Wevurski of Jim Campbell Real Estate via the NNEREN IDX Program and do not represent the views and opinions of Coldwell Banker Hickok & Boardman. Coldwell Banker Hickok & Boardman Realty cannot be held responsible for possible violations of copyright resulting from the posting of any data from the NNEREN IDX Program.

