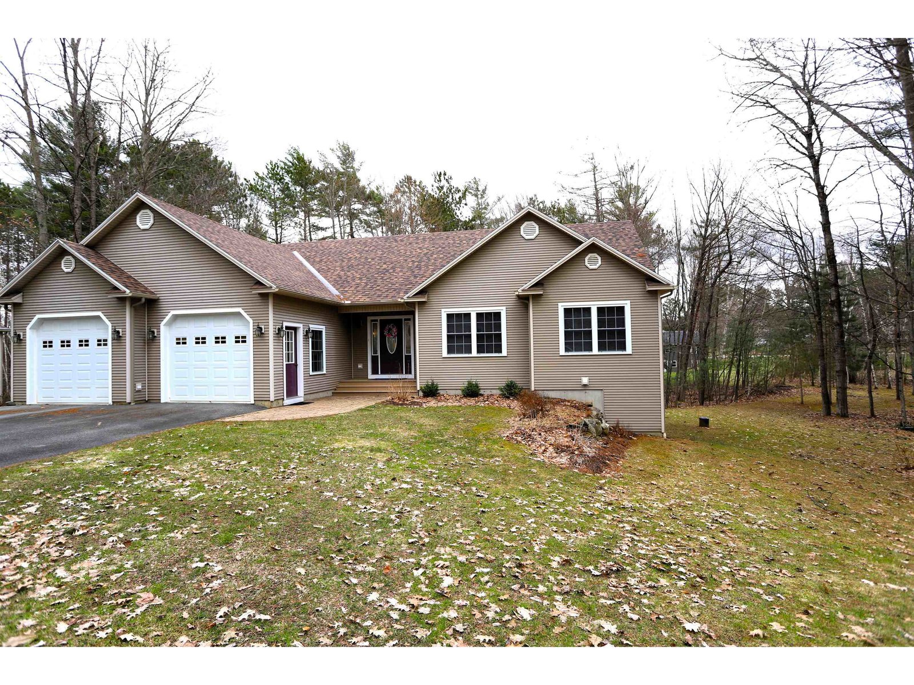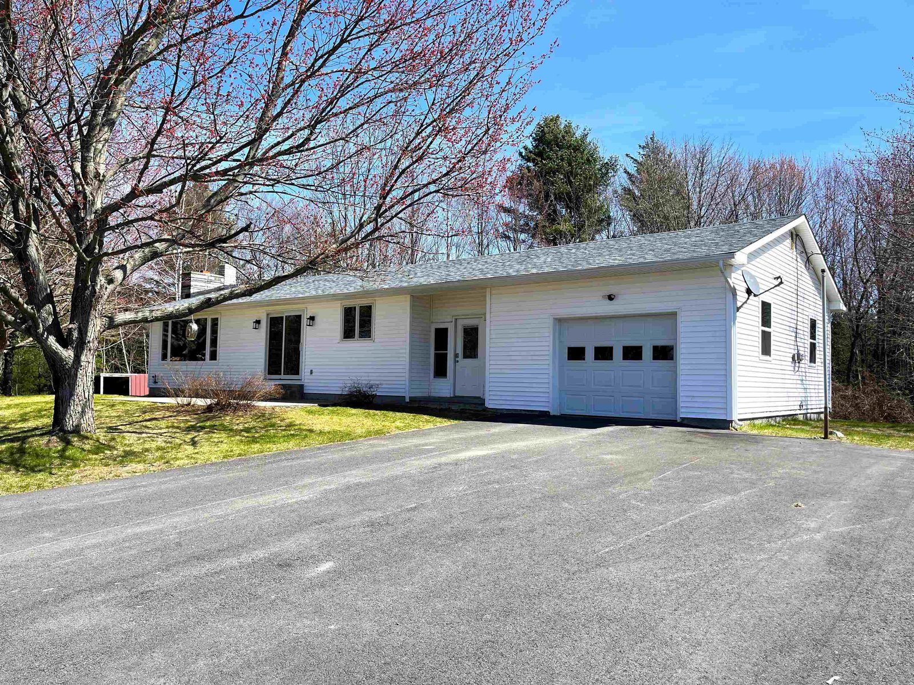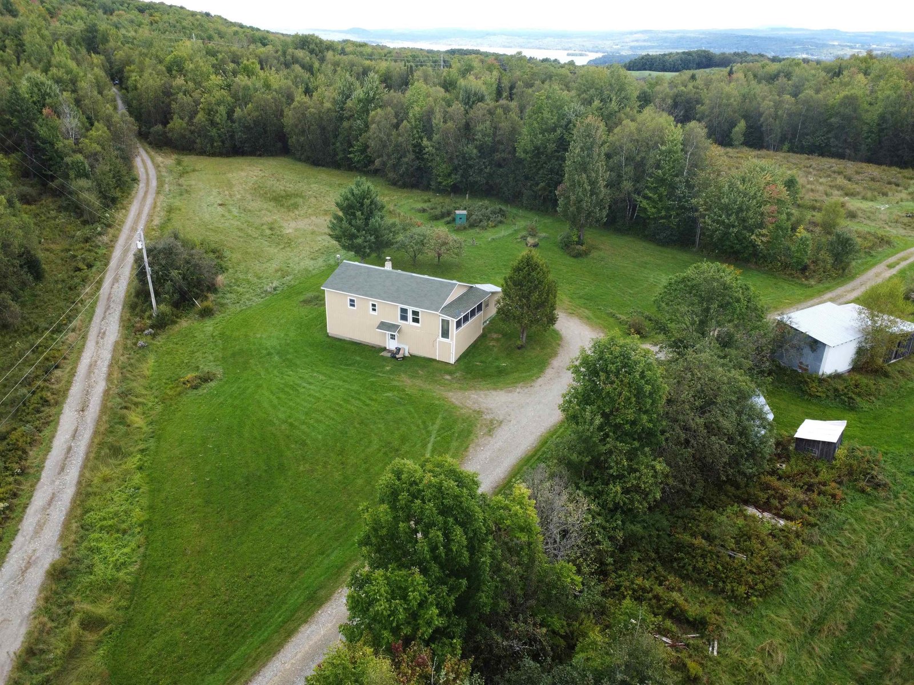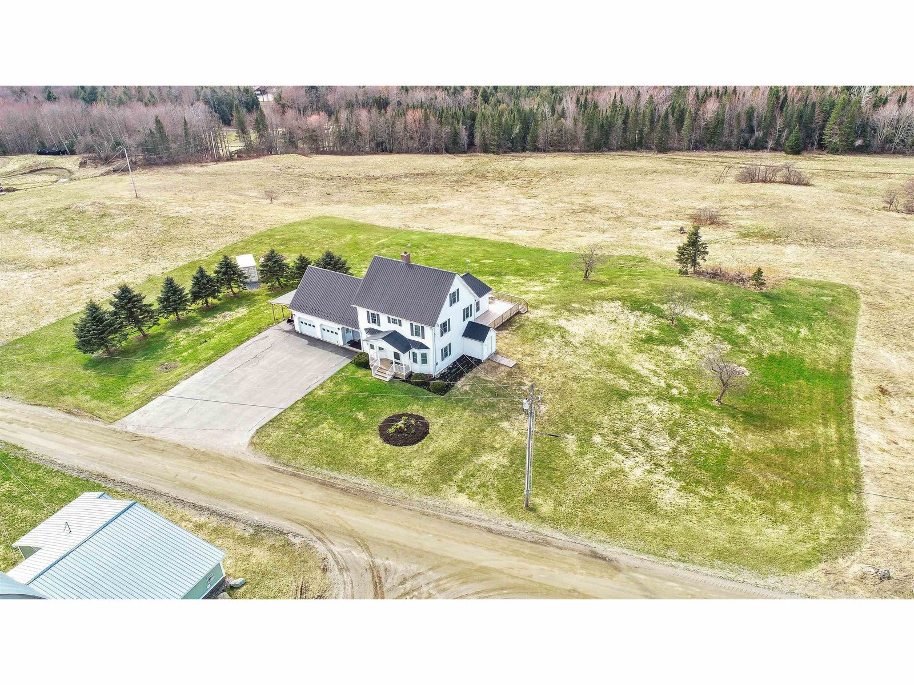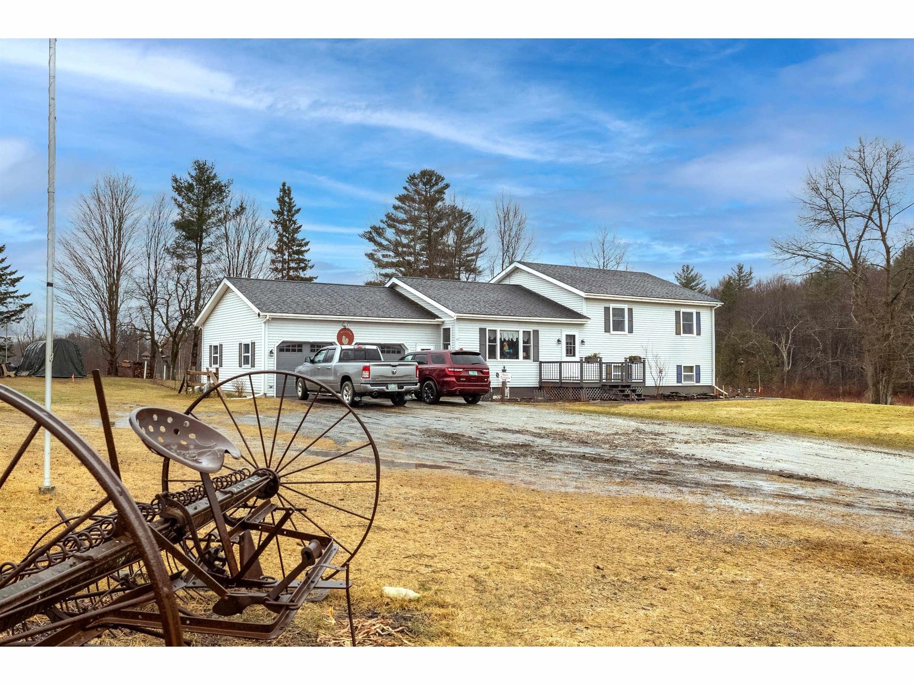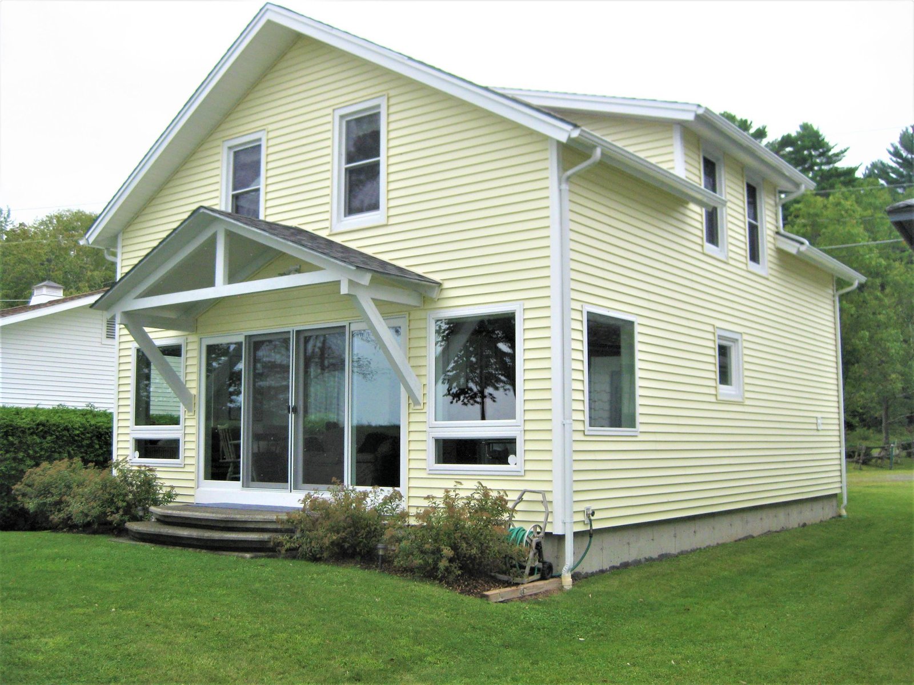Sold Status
$499,900 Sold Price
House Type
4 Beds
2 Baths
1,450 Sqft
Sold By Jim Campbell Real Estate
Similar Properties for Sale
Request a Showing or More Info

Call: 802-863-1500
Mortgage Provider
Mortgage Calculator
$
$ Taxes
$ Principal & Interest
$
This calculation is based on a rough estimate. Every person's situation is different. Be sure to consult with a mortgage advisor on your specific needs.
The attention to detail speaks for itself. You'll love this year round, fully insulated cottage/ home right on the shores of Lake Memphremagog. Stunning views, gorgeous sunsets & great swimming with a sandy bottom beach. 4 bedrooms, spacious kitchen & so many updates including all new windows. 1 car garage, close to the bike path and more. Hard to find a better maintained property and just in time for summer. Come take a look today. †
Property Location
Property Details
| Sold Price $499,900 | Sold Date Jun 15th, 2023 | |
|---|---|---|
| List Price $499,900 | Total Rooms 6 | List Date May 9th, 2023 |
| MLS# 4951851 | Lot Size 0.210 Acres | Taxes $6,841 |
| Type House | Stories 2 | Road Frontage |
| Bedrooms 4 | Style Cottage/Camp | Water Frontage 60 |
| Full Bathrooms 1 | Finished 1,450 Sqft | Construction No, Existing |
| 3/4 Bathrooms 0 | Above Grade 1,450 Sqft | Seasonal No |
| Half Bathrooms 1 | Below Grade 0 Sqft | Year Built 1955 |
| 1/4 Bathrooms 0 | Garage Size 1 Car | County Orleans |
| Interior FeaturesBlinds, Kitchen/Living, Laundry - 1st Floor |
|---|
| Equipment & AppliancesRange-Gas, Refrigerator, Microwave, Washer, Dryer, Wall AC Units, CO Detector, Smoke Detector, Smoke Detector, Gas Heat Stove |
| Kitchen/Dining 22'6 x 12'6, 1st Floor | Sunroom 12 x 9'4, 1st Floor | Living Room 11'4 x 22, 1st Floor |
|---|---|---|
| Bedroom 10 x 10'4, 2nd Floor | Bedroom 10 x 11, 2nd Floor | Bedroom 11 x 9'6, 2nd Floor |
| Bedroom 10 x 9'6, 2nd Floor | Other Walk in Closet 9'6 x 9'6, 2nd Floor |
| ConstructionWood Frame |
|---|
| BasementInterior, Concrete, Crawl Space, Crawl Space, Insulated |
| Exterior FeaturesBoat Slip/Dock, Windows - Low E |
| Exterior Vinyl Siding | Disability Features |
|---|---|
| Foundation Slab w/Frst Wall, Concrete | House Color |
| Floors Vinyl, Carpet, Laminate | Building Certifications |
| Roof Metal | HERS Index |
| DirectionsGo down Allendale St. At the 3 way split take middle driveway and take right at cedar hedge at 2nd 10 mph sign it's tucked back - 2 story yellow house. |
|---|
| Lot Description, Waterfront, Lake Frontage, Mountain View, City Lot, Waterfront-Paragon, Level, Lake View, Near Hospital, Near Paths |
| Garage & Parking Attached, Auto Open, Heated, Driveway, Garage |
| Road Frontage | Water Access |
|---|---|
| Suitable Use | Water Type Lake |
| Driveway Gravel, Common/Shared, Crushed/Stone | Water Body |
| Flood Zone Unknown | Zoning Newport |
| School District Orleans Essex North | Middle North Country Junior High |
|---|---|
| Elementary Newport City Elementary | High North Country Union High Sch |
| Heat Fuel Gas-LP/Bottle | Excluded |
|---|---|
| Heating/Cool Hot Air | Negotiable Furnishings |
| Sewer 1000 Gallon, Leach Field - Existing | Parcel Access ROW |
| Water Public | ROW for Other Parcel |
| Water Heater Electric, Owned | Financing |
| Cable Co Comcast | Documents Deed, Tax Map |
| Electric 100 Amp, Circuit Breaker(s) | Tax ID 435-136-16270 |

† The remarks published on this webpage originate from Listed By James Campbell of Jim Campbell Real Estate via the NNEREN IDX Program and do not represent the views and opinions of Coldwell Banker Hickok & Boardman. Coldwell Banker Hickok & Boardman Realty cannot be held responsible for possible violations of copyright resulting from the posting of any data from the NNEREN IDX Program.

 Back to Search Results
Back to Search Results