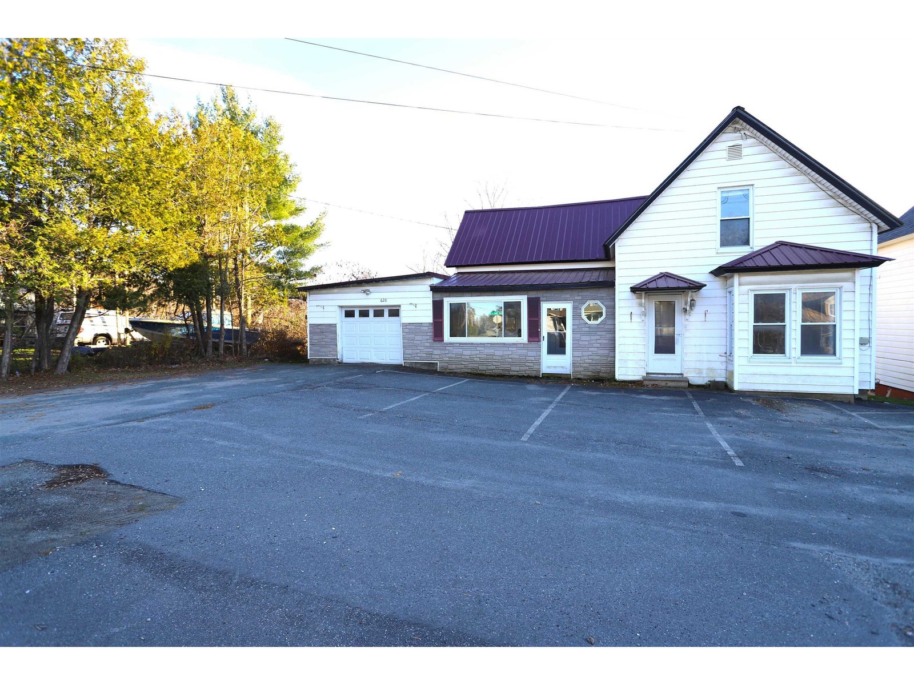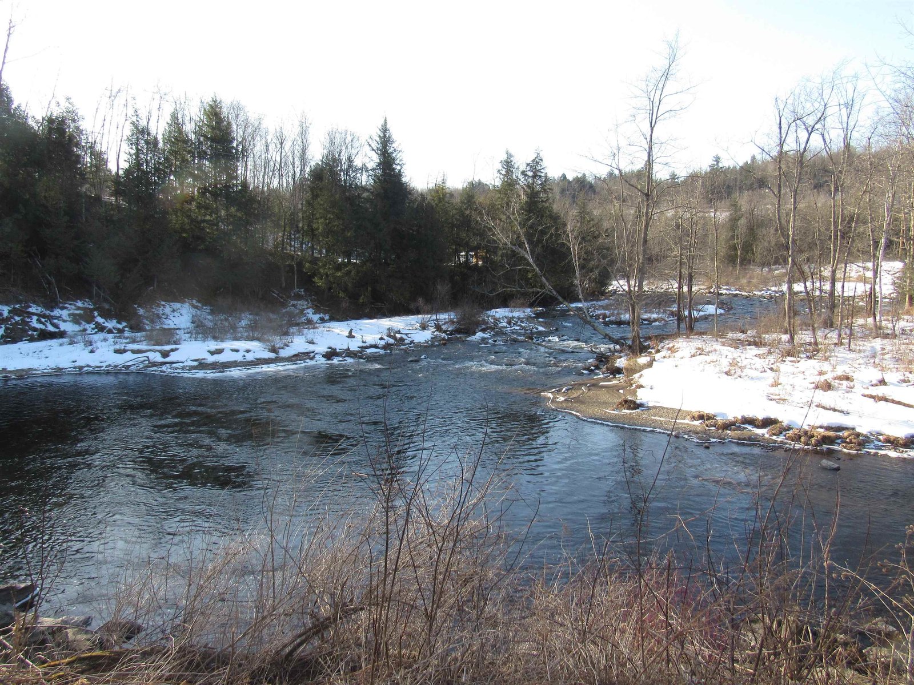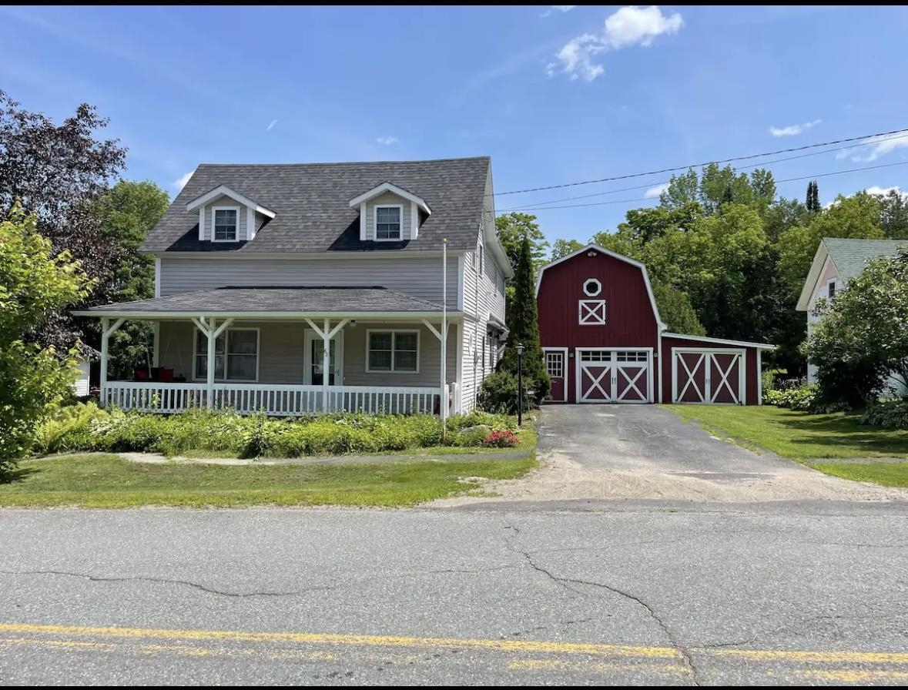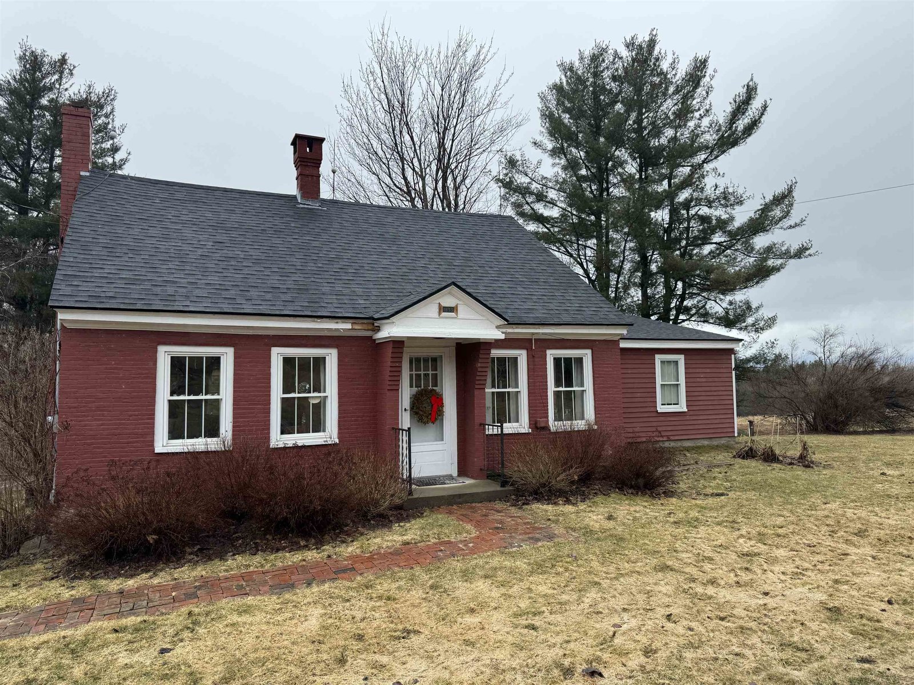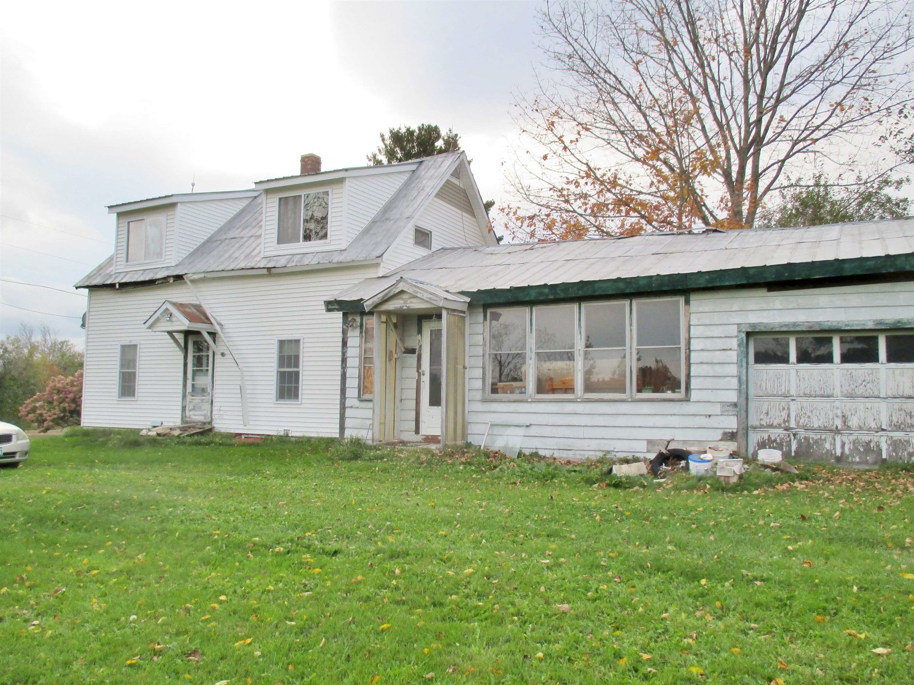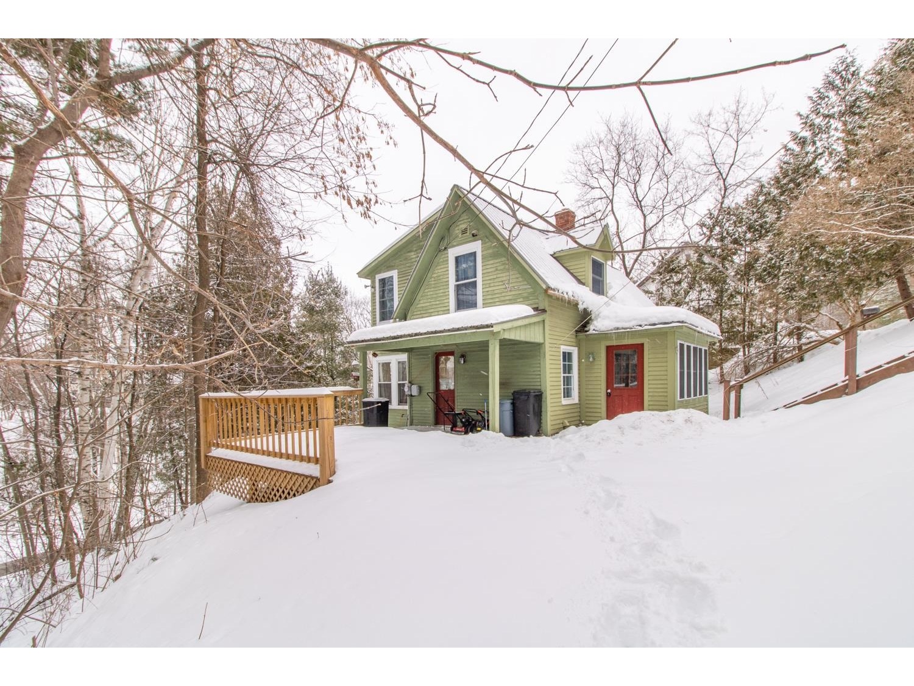Sold Status
$185,000 Sold Price
House Type
3 Beds
2 Baths
1,180 Sqft
Sold By Ridgeline Real Estate
Similar Properties for Sale
Request a Showing or More Info

Call: 802-863-1500
Mortgage Provider
Mortgage Calculator
$
$ Taxes
$ Principal & Interest
$
This calculation is based on a rough estimate. Every person's situation is different. Be sure to consult with a mortgage advisor on your specific needs.
The last house on a dead-end road, this Newport City cape provides privacy while being just minutes away from all of the amenities downtown, as well as Newport Country Club, Lake Memphremagog, Gardner Memorial Park, Pomerleau Park, and the recreation path. You’ll appreciate the large mudroom entry as there’s plenty of room for coats, shoes, and boots, as well as bikes and toys. With windows along 2 walls, the living room is nice and bright, and there’s a door directly out to the deck. The L-shaped kitchen features mostly stainless appliances and a center island with seating. A trio of windows in the dining nook overlook the backyard, and also open to the kitchen is a cozy seating area with gas fireplace. A 3/4 bath completes this level. Wide pine board floors flow through the upstairs, where you’ll find 2 average size bedrooms and the spacious primary bedroom with vaulted ceiling, exposed wood beams and double closets. There’s also a full bath and additional closet space in the hallway. If you’re looking for a home with character, this could be the one. †
Property Location
Property Details
| Sold Price $185,000 | Sold Date May 8th, 2023 | |
|---|---|---|
| List Price $179,900 | Total Rooms 7 | List Date Feb 20th, 2023 |
| MLS# 4943606 | Lot Size 0.230 Acres | Taxes $3,026 |
| Type House | Stories 1 3/4 | Road Frontage 50 |
| Bedrooms 3 | Style Cape | Water Frontage |
| Full Bathrooms 1 | Finished 1,180 Sqft | Construction No, Existing |
| 3/4 Bathrooms 1 | Above Grade 1,180 Sqft | Seasonal No |
| Half Bathrooms 0 | Below Grade 0 Sqft | Year Built 1915 |
| 1/4 Bathrooms 0 | Garage Size Car | County Orleans |
| Interior Features |
|---|
| Equipment & AppliancesWasher, Refrigerator, Dishwasher, Dryer, Stove - Electric |
| Bath - Full 2nd Floor | Bath - 3/4 1st Floor | Bedroom 2nd Floor |
|---|---|---|
| Bedroom 2nd Floor | Bedroom 2nd Floor | Kitchen - Eat-in 1st Floor |
| Living Room 1st Floor |
| ConstructionWood Frame |
|---|
| BasementInterior, Concrete |
| Exterior Features |
| Exterior Wood | Disability Features |
|---|---|
| Foundation Concrete | House Color Green |
| Floors Tile, Laminate, Wood | Building Certifications |
| Roof Metal | HERS Index |
| DirectionsTake Glen Road to Fern St on your left. Richard drive will be on your right in approximately .3 miles, last house on the right. |
|---|
| Lot DescriptionNo, Wooded |
| Garage & Parking , |
| Road Frontage 50 | Water Access |
|---|---|
| Suitable Use | Water Type |
| Driveway Gravel | Water Body |
| Flood Zone No | Zoning Town |
| School District North Country Supervisory Union | Middle North Country Junior High |
|---|---|
| Elementary Newport City Elementary | High North Country Union High Sch |
| Heat Fuel Oil | Excluded |
|---|---|
| Heating/Cool None, Baseboard | Negotiable |
| Sewer Public | Parcel Access ROW |
| Water Public | ROW for Other Parcel |
| Water Heater Off Boiler | Financing |
| Cable Co | Documents Property Disclosure, Other, Deed |
| Electric 100 Amp, Circuit Breaker(s) | Tax ID 435-136-14395 |

† The remarks published on this webpage originate from Listed By Tyler Dupuis of Century 21 Farm & Forest via the NNEREN IDX Program and do not represent the views and opinions of Coldwell Banker Hickok & Boardman. Coldwell Banker Hickok & Boardman Realty cannot be held responsible for possible violations of copyright resulting from the posting of any data from the NNEREN IDX Program.

 Back to Search Results
Back to Search Results