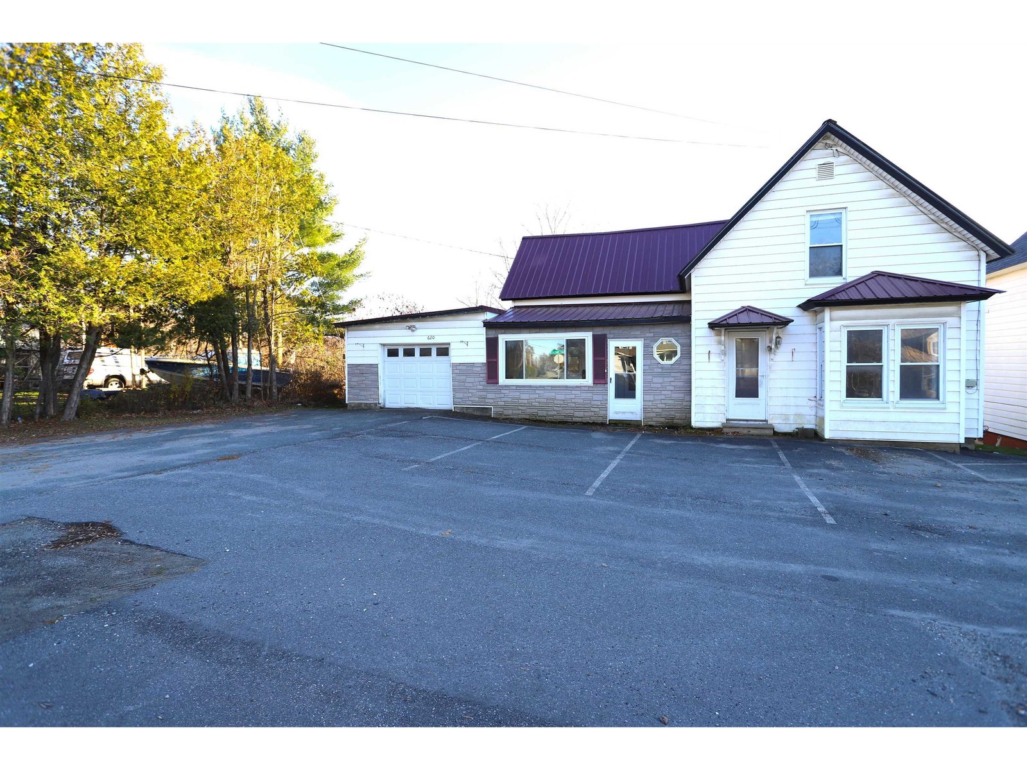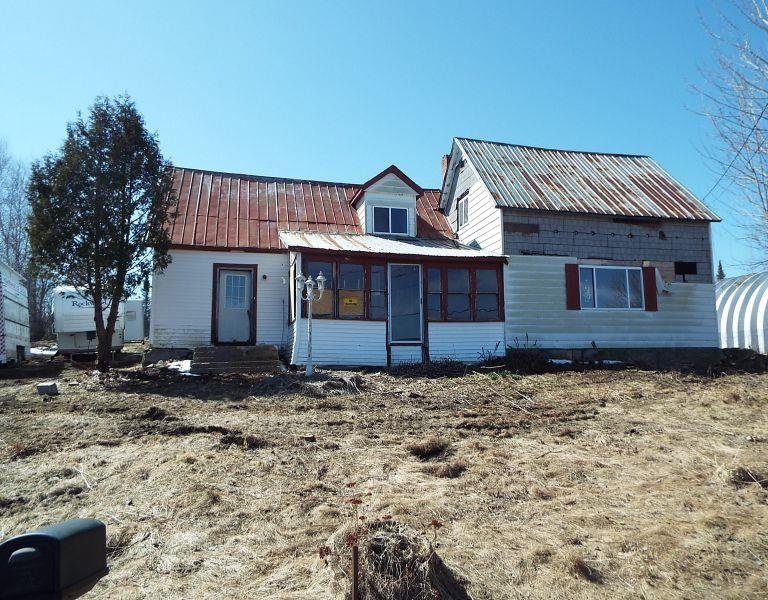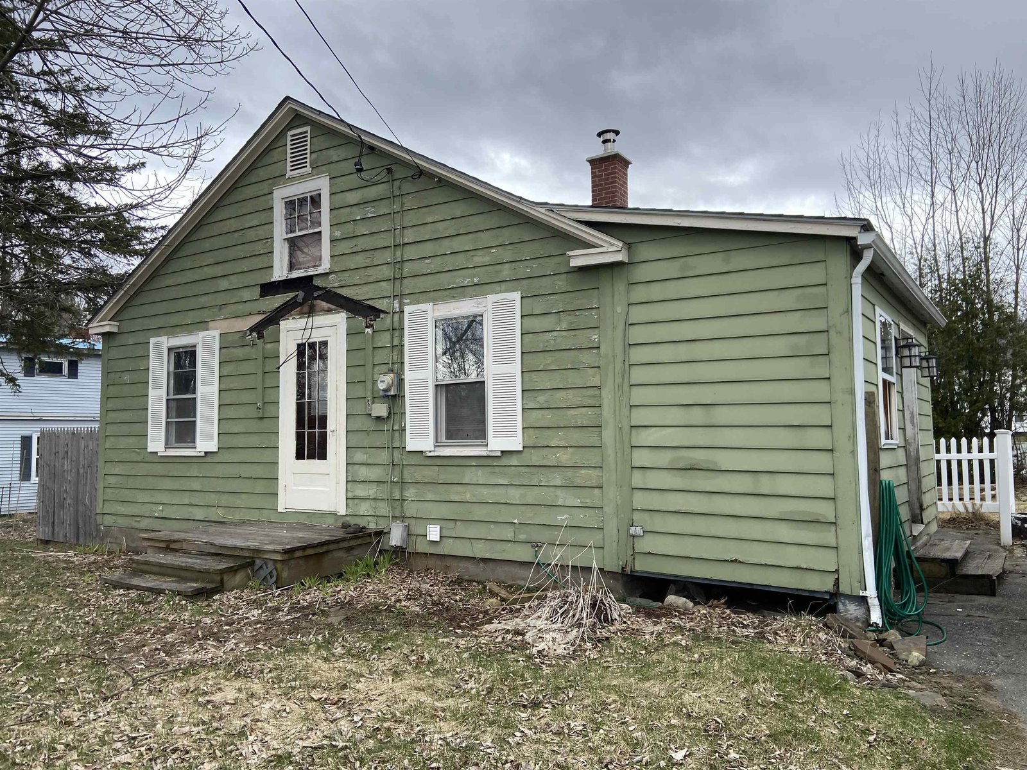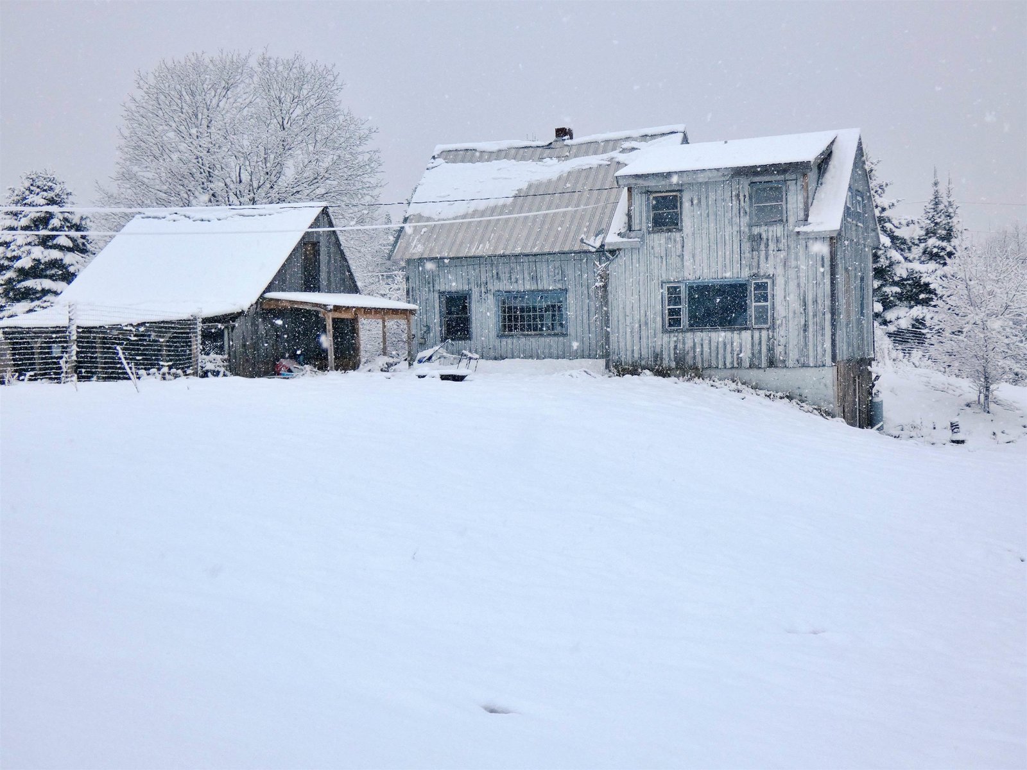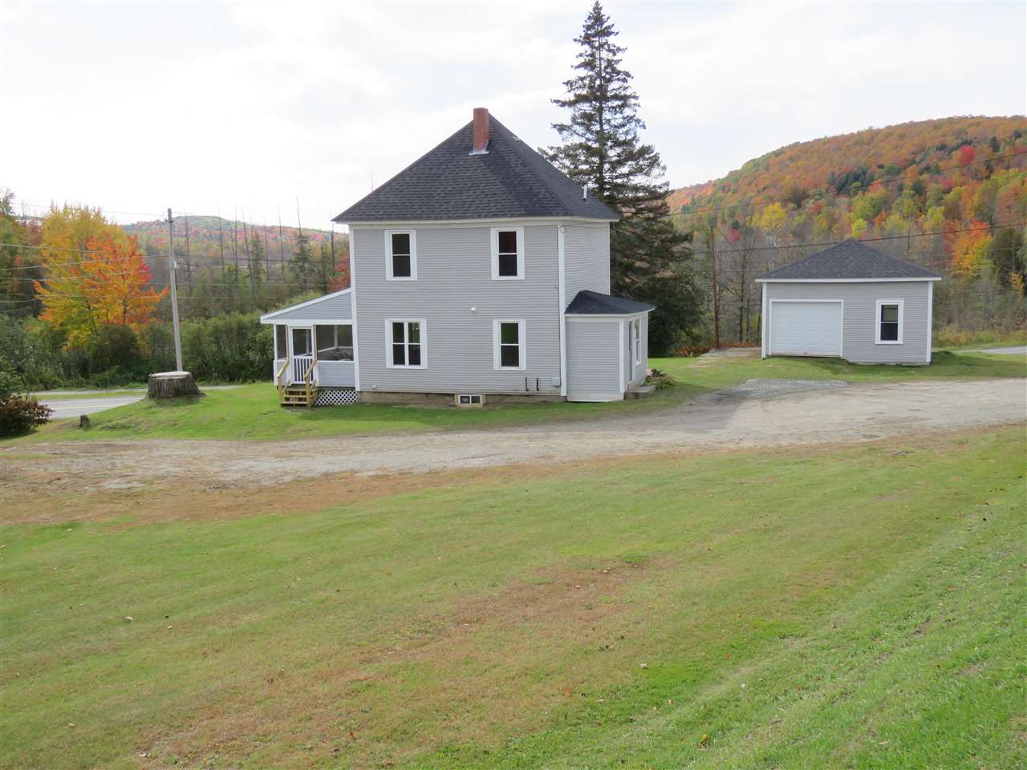Sold Status
$116,500 Sold Price
House Type
3 Beds
2 Baths
1,152 Sqft
Sold By RE/MAX All Seasons Realty
Similar Properties for Sale
Request a Showing or More Info

Call: 802-863-1500
Mortgage Provider
Mortgage Calculator
$
$ Taxes
$ Principal & Interest
$
This calculation is based on a rough estimate. Every person's situation is different. Be sure to consult with a mortgage advisor on your specific needs.
Completely remodeled, 3 bedroom, 1.5 bath home on a spacious 1 acre lot in Newport. The current owner has done a ton of updates to include a new kitchen with appliances, roof, refinished the wood floors, varnished the natural woodwork, light fixtures, fully painted interior and exterior, updated electrical & plumbing, spray foam insulated basement and much more! You will be sure to enjoy the large screened porch, spacious yard, garage for storage and all situated in an ideal location just minutes to all town amenities, schools, stores and more. The seller removed an old mobile from this lot, so there is water/sewer & power hookups that could possibly allow a new owner to pull in a new mobile to use as a rental, hook up an RV or add a garage to connect onto! Take advantage of this turn-key property that should fly through almost any loan program! Move-in ready, affordable, easy to maintain and very efficient property to own! †
Property Location
Property Details
| Sold Price $116,500 | Sold Date Jan 17th, 2020 | |
|---|---|---|
| List Price $119,500 | Total Rooms 7 | List Date Oct 10th, 2019 |
| MLS# 4781096 | Lot Size 1.000 Acres | Taxes $2,219 |
| Type House | Stories 2 | Road Frontage 300 |
| Bedrooms 3 | Style Colonial | Water Frontage |
| Full Bathrooms 1 | Finished 1,152 Sqft | Construction No, Existing |
| 3/4 Bathrooms 0 | Above Grade 1,152 Sqft | Seasonal No |
| Half Bathrooms 1 | Below Grade 0 Sqft | Year Built 1900 |
| 1/4 Bathrooms 0 | Garage Size 0 Car | County Orleans |
| Interior FeaturesDining Area, Natural Woodwork |
|---|
| Equipment & AppliancesRefrigerator, Range-Electric, CO Detector, Smoke Detectr-HrdWrdw/Bat |
| Kitchen - Eat-in 11'3 x 16'10, 1st Floor | Living Room 11'3 x 11'4, 1st Floor | Den 11'3 x 11'4, 1st Floor |
|---|---|---|
| Mudroom 6'2 x 7'3, 1st Floor | Primary Bedroom 9 x 23'2, 2nd Floor | Bedroom 8'10 x 11'4, 2nd Floor |
| Bedroom 8'10 x 11'4, 2nd Floor | Porch 5'7 x 14'1, 1st Floor |
| ConstructionWood Frame |
|---|
| BasementInterior, Bulkhead, Unfinished, Interior Stairs, Full |
| Exterior FeaturesOutbuilding, Porch - Enclosed, Porch - Screened |
| Exterior Wood Siding | Disability Features |
|---|---|
| Foundation Other, Concrete | House Color Gray |
| Floors Carpet, Vinyl, Wood | Building Certifications |
| Roof Shingle-Asphalt | HERS Index |
| DirectionsFrom Main St in downtown Newport, continue on Coventry St. and follow out of town towards Coventry to the intersection (stop sign) of Pleasant St. This property is on the corner on the right. |
|---|
| Lot DescriptionNo, Corner, City Lot |
| Garage & Parking Detached, , Driveway, Garage |
| Road Frontage 300 | Water Access |
|---|---|
| Suitable Use | Water Type |
| Driveway Gravel | Water Body |
| Flood Zone No | Zoning Newport |
| School District Orleans Essex North | Middle North Country Junior High |
|---|---|
| Elementary Newport City Elementary | High North Country Union High Sch |
| Heat Fuel Oil | Excluded |
|---|---|
| Heating/Cool None, Hot Air | Negotiable |
| Sewer Public | Parcel Access ROW No |
| Water Public | ROW for Other Parcel No |
| Water Heater Electric | Financing |
| Cable Co | Documents Deed, Tax Map |
| Electric 100 Amp, Circuit Breaker(s) | Tax ID 435-136-15559 |

† The remarks published on this webpage originate from Listed By Ryan Pronto of Jim Campbell Real Estate via the NNEREN IDX Program and do not represent the views and opinions of Coldwell Banker Hickok & Boardman. Coldwell Banker Hickok & Boardman Realty cannot be held responsible for possible violations of copyright resulting from the posting of any data from the NNEREN IDX Program.

 Back to Search Results
Back to Search Results