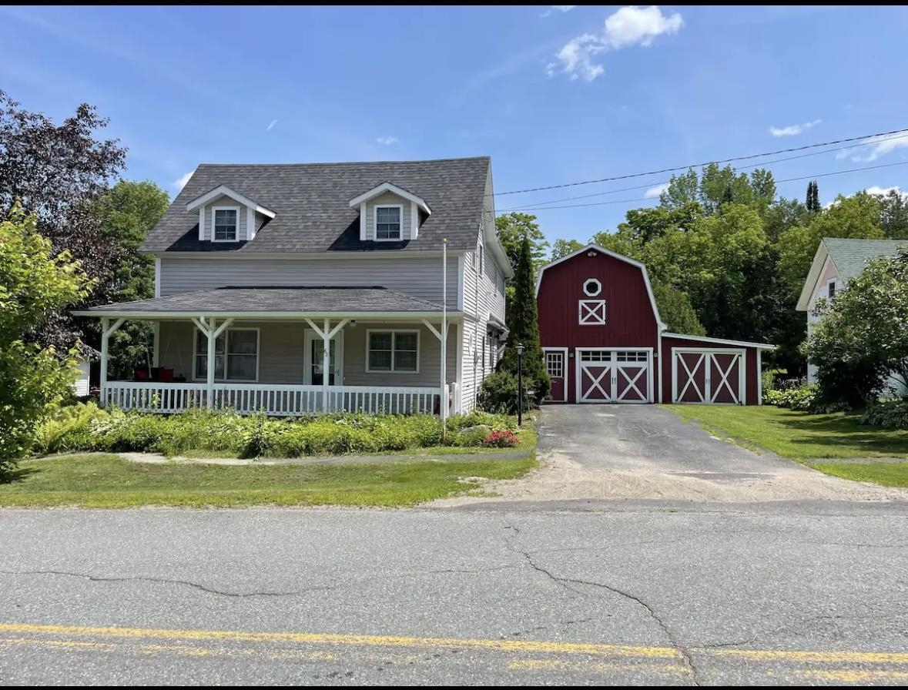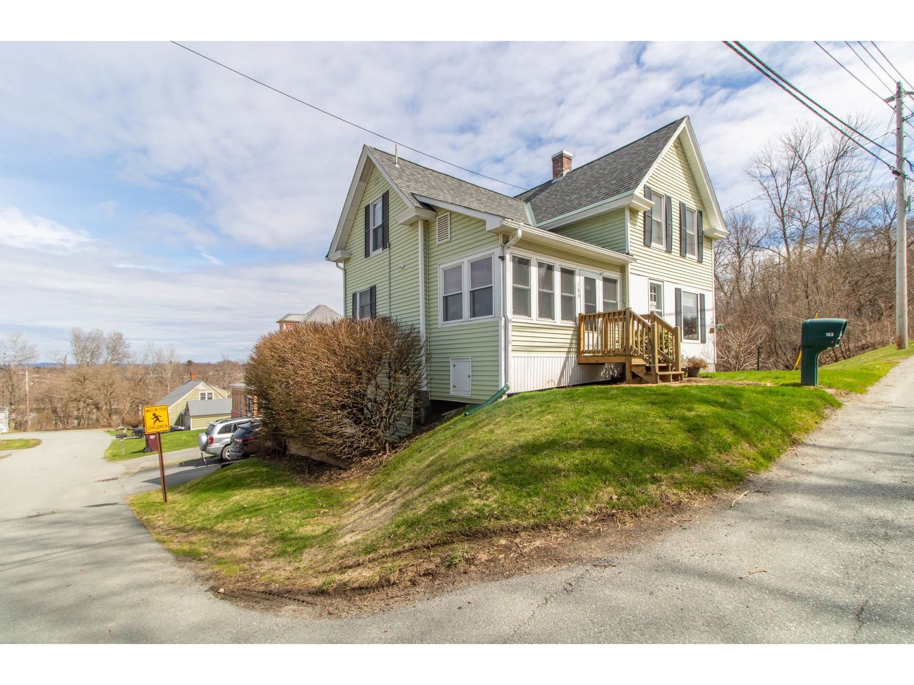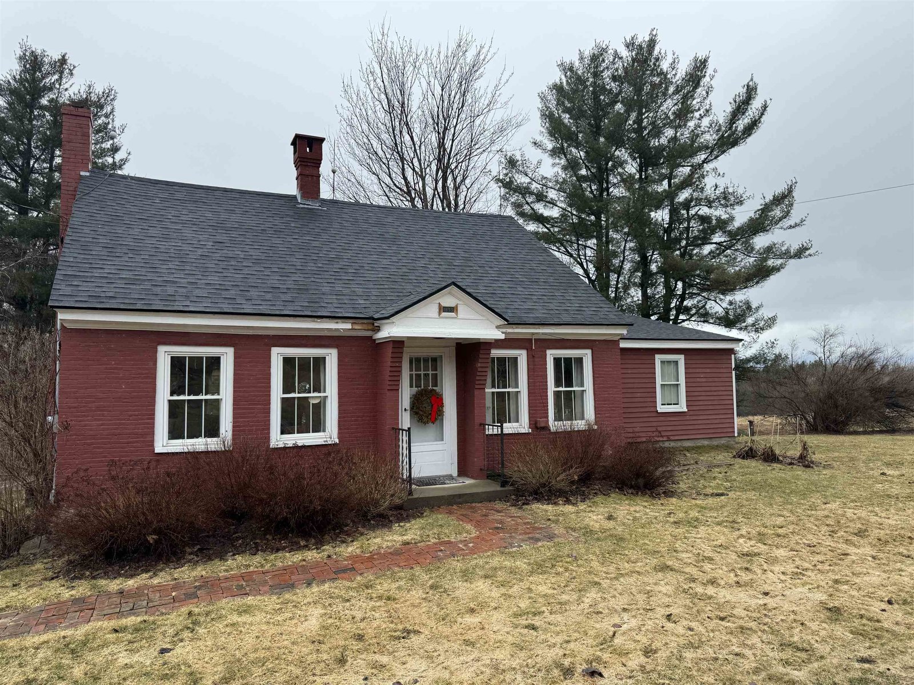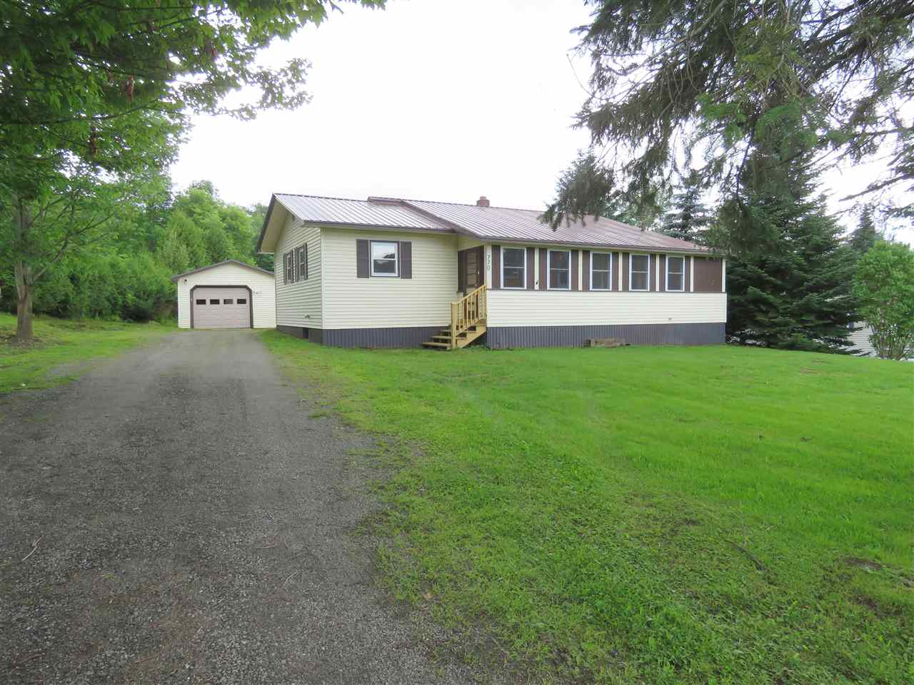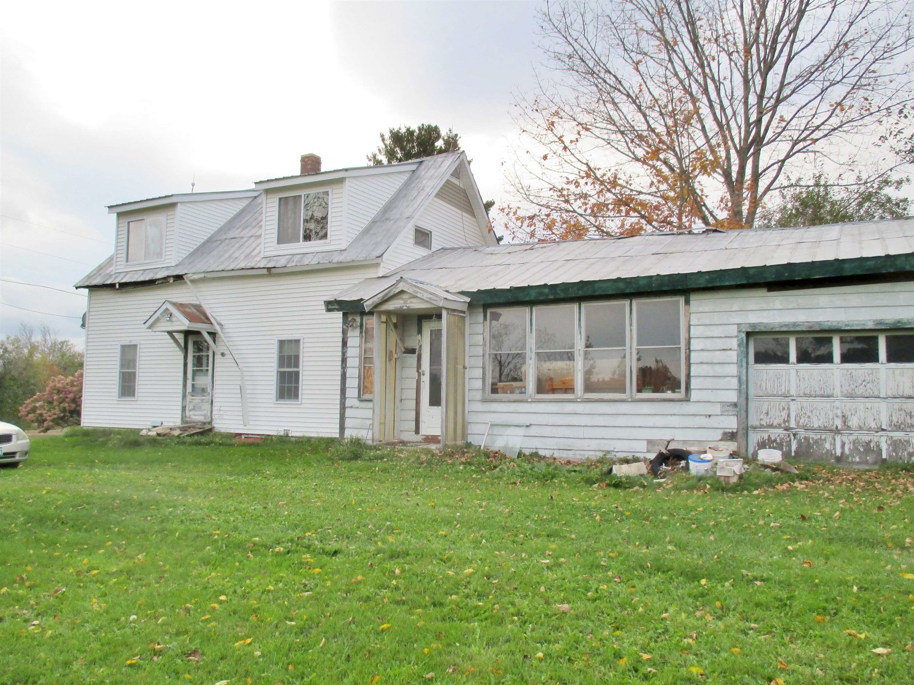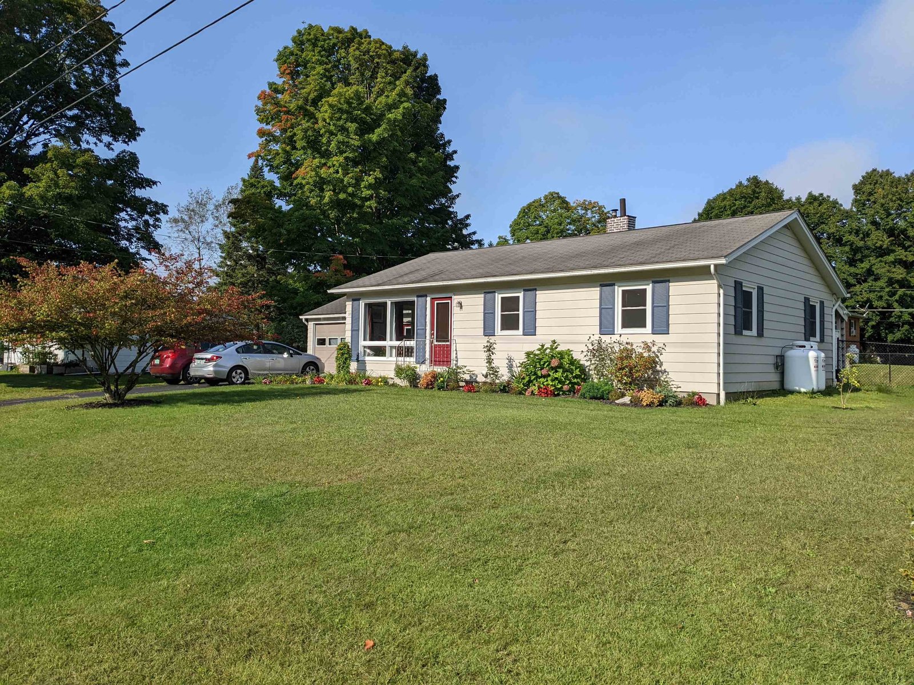Sold Status
$207,000 Sold Price
House Type
2 Beds
1 Baths
1,568 Sqft
Sold By Jim Campbell Real Estate
Similar Properties for Sale
Request a Showing or More Info

Call: 802-863-1500
Mortgage Provider
Mortgage Calculator
$
$ Taxes
$ Principal & Interest
$
This calculation is based on a rough estimate. Every person's situation is different. Be sure to consult with a mortgage advisor on your specific needs.
Beautiful single story in desirable neighborhood on The Bluffs" in Newport. 2-3 bedroom home with modern single full bath with stackable washer and dryer. Large living room and kitchen with access to back yard and back porch off kitchen. Hardwood floors throughout. Dining room has served as a third bedroom and has French doors to living room. 1120 sq. ft. on main floor. 440 ft of partially finished basement for den or rec. room. Several basement storage areas. recent propane furnace and wood stove if preferred. Oversized 2 car garage with work area w/ door to back yard. Fenced back yard for pets and children. This home is neat as a pin and so close to all amenities within walking distance. Hospital, schools, bike paths, public beach, and beautiful 129 acre Bluffside Farm with walking/hiking, biking, XC ski/snowshoe trails groomed by MSTF with access to their 24 mile trail network. Jay Peak Resort and many lakes and ponds minutes away. Seller can't say enough good about the neighborhood and the area. Worthy of a look. †
Property Location
Property Details
| Sold Price $207,000 | Sold Date Oct 12th, 2022 | |
|---|---|---|
| List Price $205,000 | Total Rooms 7 | List Date Sep 7th, 2022 |
| MLS# 4928634 | Lot Size 0.230 Acres | Taxes $3,430 |
| Type House | Stories 1 | Road Frontage 100 |
| Bedrooms 2 | Style Ranch | Water Frontage |
| Full Bathrooms 1 | Finished 1,568 Sqft | Construction No, Existing |
| 3/4 Bathrooms 0 | Above Grade 1,120 Sqft | Seasonal No |
| Half Bathrooms 0 | Below Grade 448 Sqft | Year Built 1964 |
| 1/4 Bathrooms 0 | Garage Size 2 Car | County Orleans |
| Interior Features |
|---|
| Equipment & Appliances, , Forced Air |
| Kitchen 12 x 15.6, 1st Floor | Dining Room 13x14, 1st Floor | Living Room 13x16, 1st Floor |
|---|---|---|
| Bedroom 11x12, 1st Floor | Bedroom 12x13, 1st Floor | Bath - Full 1st Floor |
| Rec Room Basement |
| ConstructionWood Frame |
|---|
| BasementWalk-up, Bulkhead, Partially Finished, Full, Partially Finished |
| Exterior Features |
| Exterior Clapboard | Disability Features |
|---|---|
| Foundation Concrete | House Color Biege |
| Floors | Building Certifications |
| Roof Shingle-Asphalt | HERS Index |
| DirectionsFrom Main Street Newport head east to left on the Causeway to right on East Main Street about 1/4 mile to left on Darling Hill Drive. To left on Prouty Drive. Right on Pine Street. House on left. See sign. |
|---|
| Lot Description, City Lot, Open |
| Garage & Parking Attached, |
| Road Frontage 100 | Water Access |
|---|---|
| Suitable Use | Water Type |
| Driveway Paved | Water Body |
| Flood Zone No | Zoning yes |
| School District NA | Middle |
|---|---|
| Elementary | High |
| Heat Fuel Gas-LP/Bottle | Excluded |
|---|---|
| Heating/Cool None | Negotiable |
| Sewer Public | Parcel Access ROW |
| Water Public | ROW for Other Parcel |
| Water Heater Electric | Financing |
| Cable Co Xfinity Comcast | Documents |
| Electric Circuit Breaker(s) | Tax ID 435-136-16180 |

† The remarks published on this webpage originate from Listed By David Rowell of Peter D Watson Agency via the NNEREN IDX Program and do not represent the views and opinions of Coldwell Banker Hickok & Boardman. Coldwell Banker Hickok & Boardman Realty cannot be held responsible for possible violations of copyright resulting from the posting of any data from the NNEREN IDX Program.

 Back to Search Results
Back to Search Results