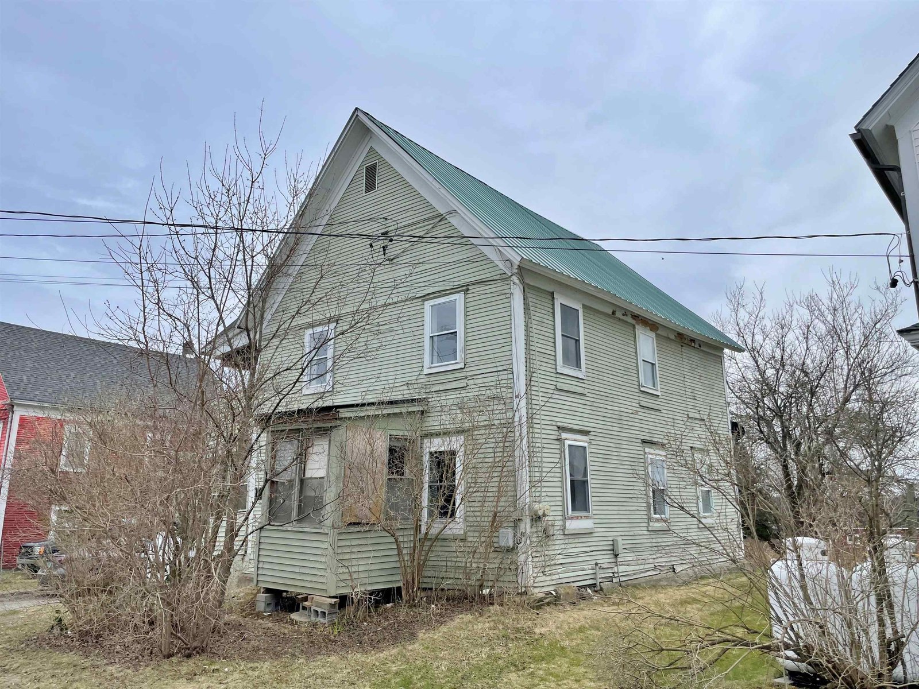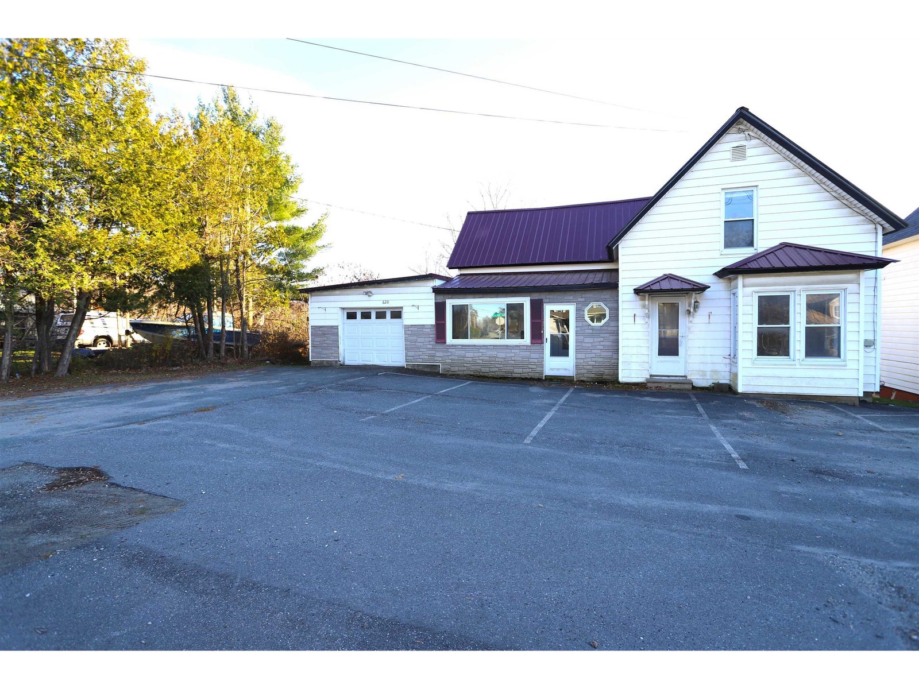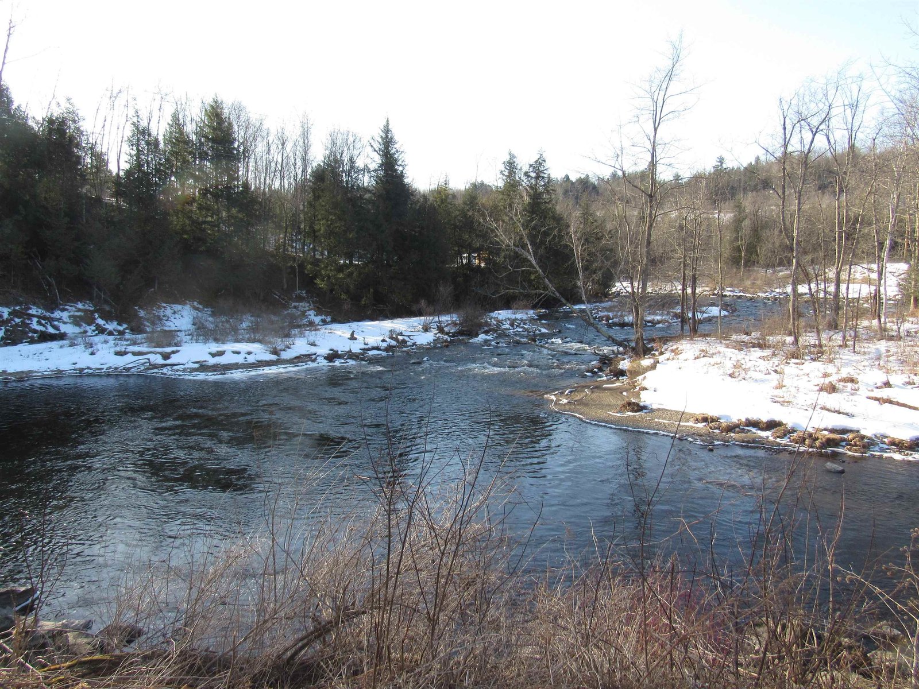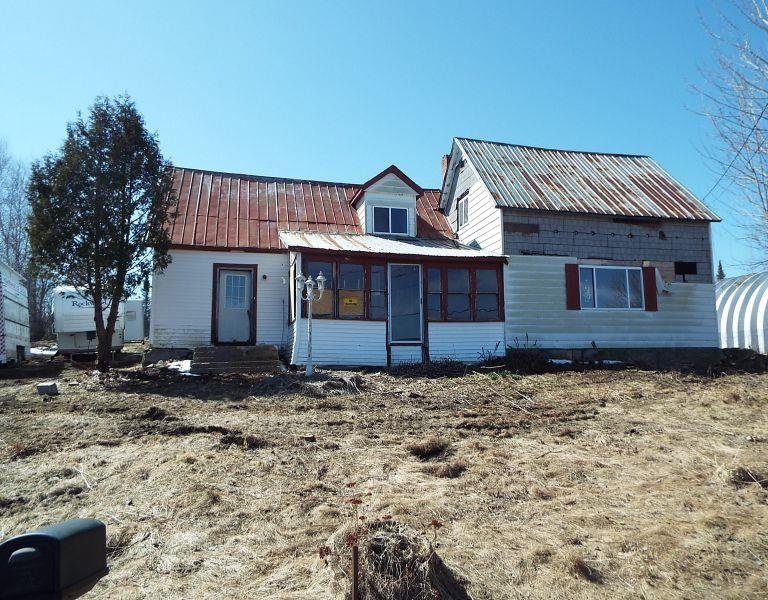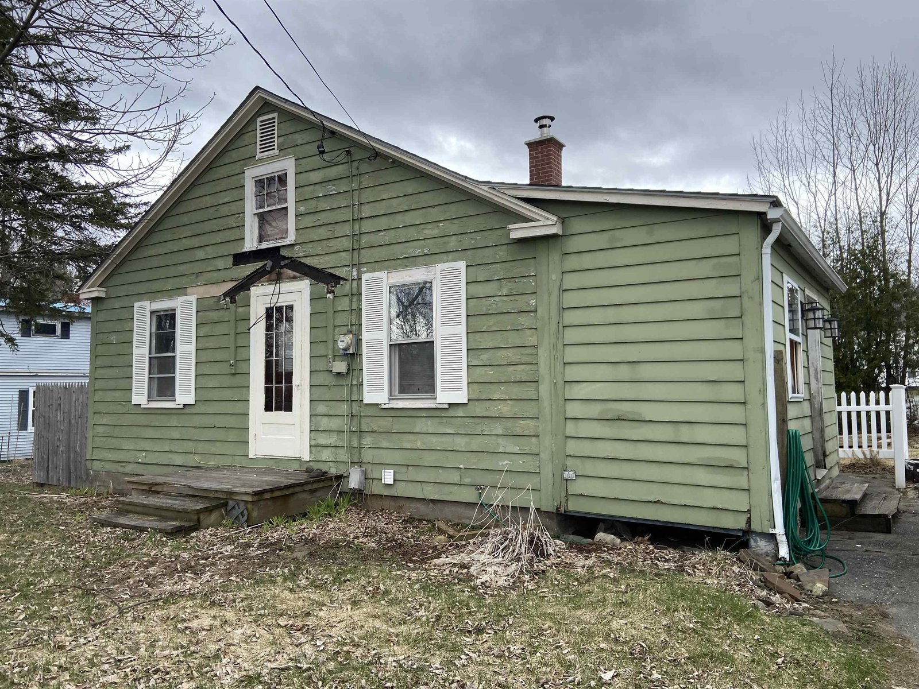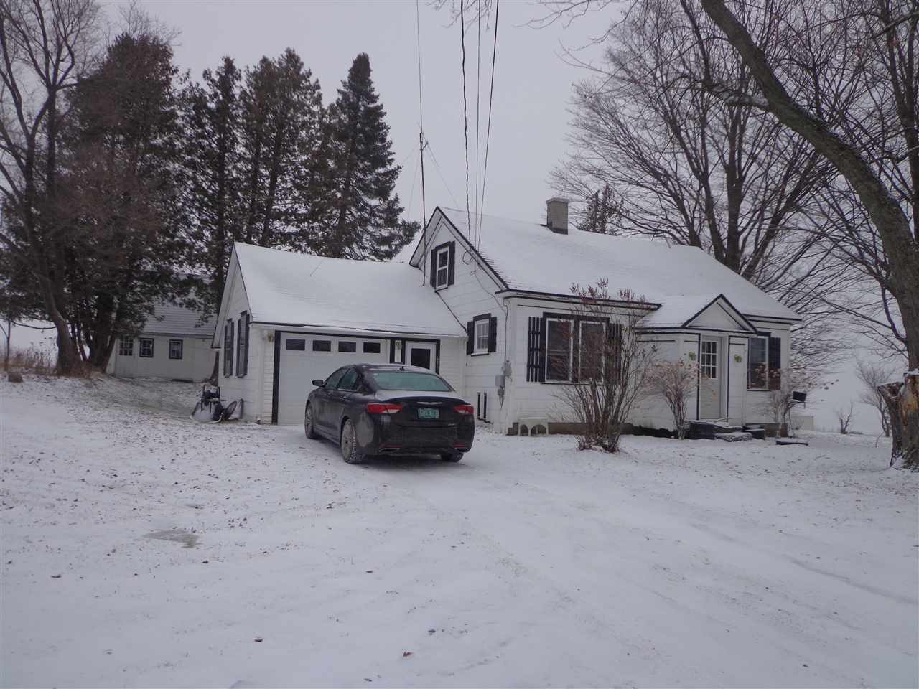Sold Status
$108,000 Sold Price
House Type
3 Beds
1 Baths
1,224 Sqft
Sold By Rise Realty
Similar Properties for Sale
Request a Showing or More Info

Call: 802-863-1500
Mortgage Provider
Mortgage Calculator
$
$ Taxes
$ Principal & Interest
$
This calculation is based on a rough estimate. Every person's situation is different. Be sure to consult with a mortgage advisor on your specific needs.
Treasured family home since 1951. This Country Cape on 2.5 acres of beautiful farmland owns many memories and now is ready for your family to share their own for the future. Updated include furnace, oil tank, 200 amp breakers, Septic, roof, windows, flooring, sheetrock walls. 3 bedrooms, enclosed front porch,Nice landscaping great outbuilding for small workshop. Beautiful views of Jay Peak and surrounding mountains. Paved road. Great outdoor space for country living. †
Property Location
Property Details
| Sold Price $108,000 | Sold Date Feb 24th, 2020 | |
|---|---|---|
| List Price $105,000 | Total Rooms 6 | List Date Dec 2nd, 2019 |
| MLS# 4786923 | Lot Size 2.500 Acres | Taxes $1,718 |
| Type House | Stories 1 3/4 | Road Frontage 265 |
| Bedrooms 3 | Style Cape | Water Frontage |
| Full Bathrooms 1 | Finished 1,224 Sqft | Construction No, Existing |
| 3/4 Bathrooms 0 | Above Grade 1,224 Sqft | Seasonal No |
| Half Bathrooms 0 | Below Grade 0 Sqft | Year Built 1949 |
| 1/4 Bathrooms 0 | Garage Size 1 Car | County Orleans |
| Interior FeaturesKitchen/Dining, Laundry Hook-ups, Laundry - 1st Floor |
|---|
| Equipment & AppliancesRefrigerator, Stove - Electric, Smoke Detector |
| ConstructionWood Frame |
|---|
| BasementInterior, Unfinished, Concrete, Interior Stairs, Full |
| Exterior FeaturesGarden Space, Natural Shade, Outbuilding, Porch - Enclosed, Windows - Double Pane |
| Exterior Asbestos, Vinyl Siding | Disability Features 1st Floor Bedroom, 1st Floor Full Bathrm, 1st Flr Low-Pile Carpet, Bathrm w/tub, Access. Laundry No Steps, Access. Parking, Bathroom w/Tub, Hard Surface Flooring, 1st Floor Laundry |
|---|---|
| Foundation Concrete | House Color White |
| Floors Carpet, Vinyl, Wood | Building Certifications |
| Roof Shingle-Asphalt | HERS Index |
| DirectionsTake Route 105 to Newport Center at the crossroads take a Left onto Cross Road, take a right onto Searles Rd about 2 miles on the right. |
|---|
| Lot Description, Agricultural Prop, Ski Area, Level, Landscaped, Mountain View, Pasture, Fields, Country Setting |
| Garage & Parking Attached, Direct Entry, 4 Parking Spaces, Parking Spaces 4 |
| Road Frontage 265 | Water Access |
|---|---|
| Suitable Use | Water Type |
| Driveway Paved | Water Body |
| Flood Zone No | Zoning Rural Res |
| School District Orleans Essex North | Middle North Country Junior High |
|---|---|
| Elementary Newport Town School | High North Country Union High Sch |
| Heat Fuel Oil | Excluded |
|---|---|
| Heating/Cool None, Hot Air | Negotiable |
| Sewer 1000 Gallon, Private, Leach Field, Septic, Concrete | Parcel Access ROW |
| Water Drilled Well | ROW for Other Parcel |
| Water Heater Electric | Financing |
| Cable Co Comcast | Documents |
| Electric Circuit Breaker(s), 200 Amp | Tax ID 438 137 10204 |

† The remarks published on this webpage originate from Listed By Joan Poutre of RE/MAX All Seasons Realty via the NNEREN IDX Program and do not represent the views and opinions of Coldwell Banker Hickok & Boardman. Coldwell Banker Hickok & Boardman Realty cannot be held responsible for possible violations of copyright resulting from the posting of any data from the NNEREN IDX Program.

 Back to Search Results
Back to Search Results