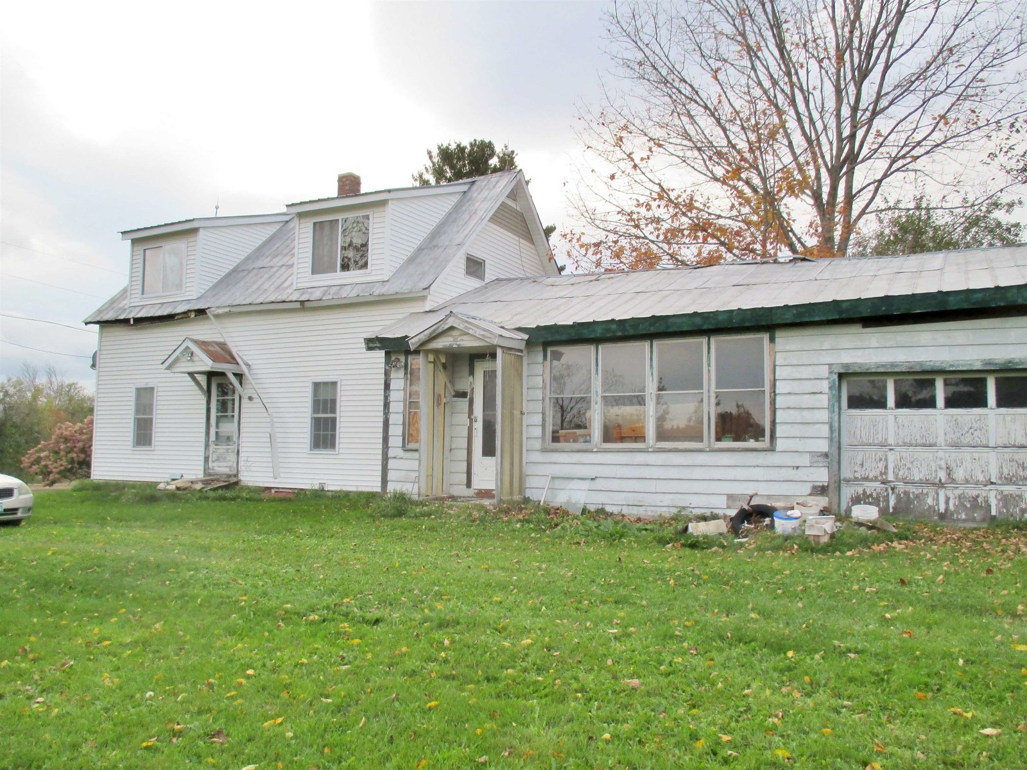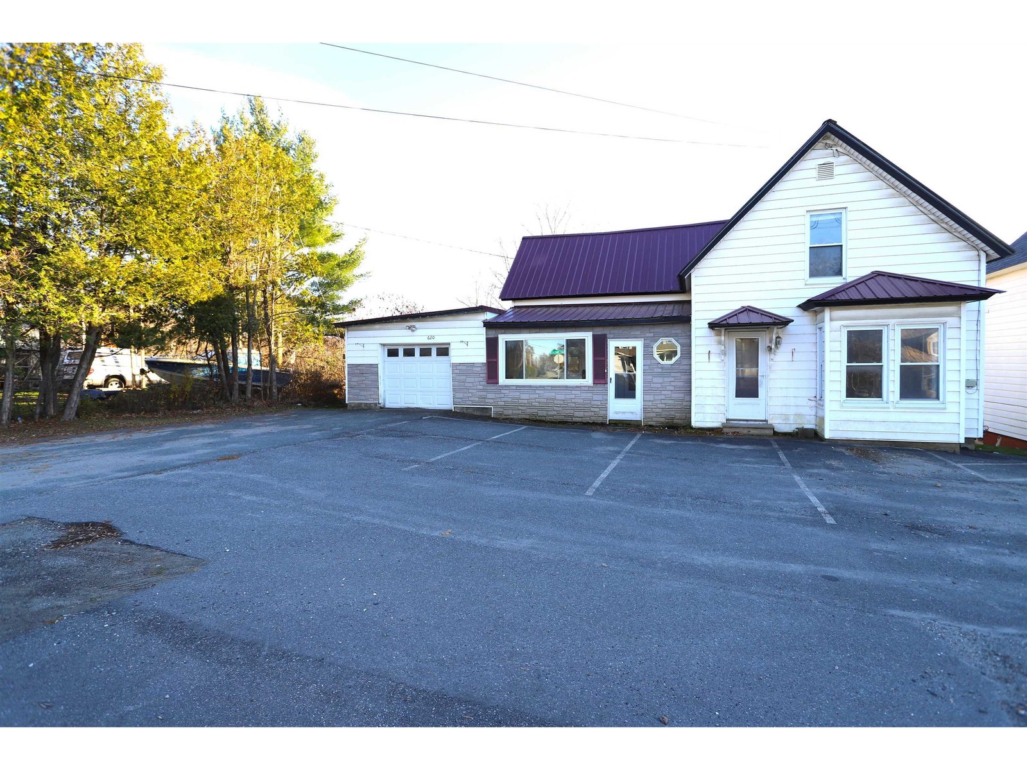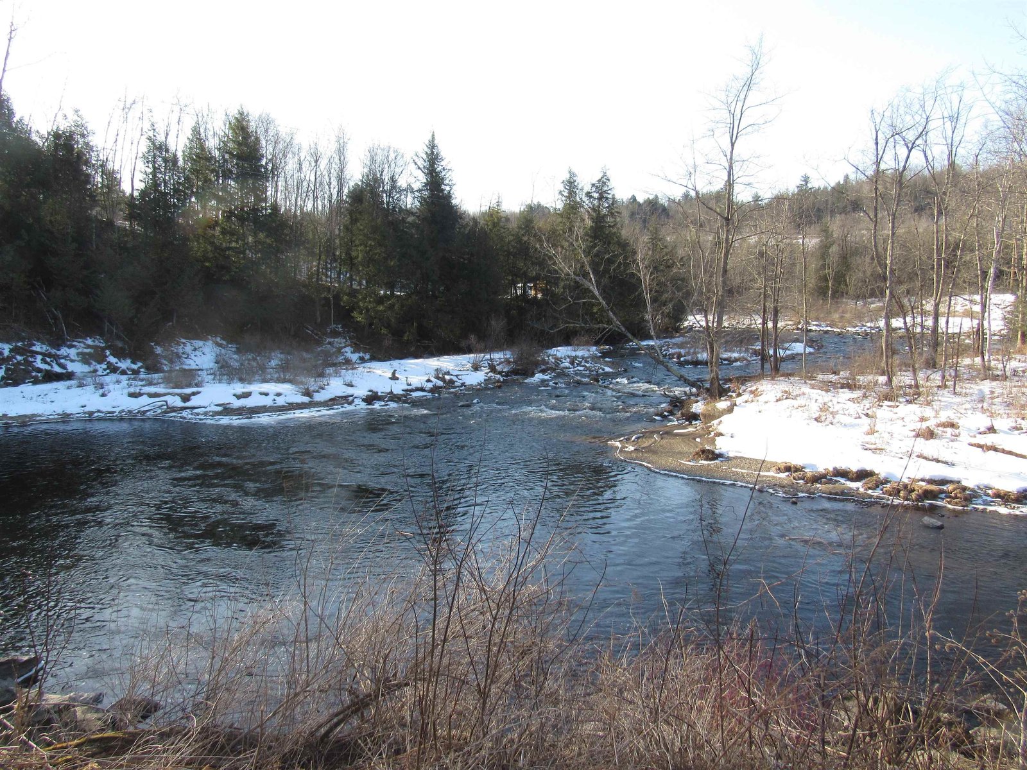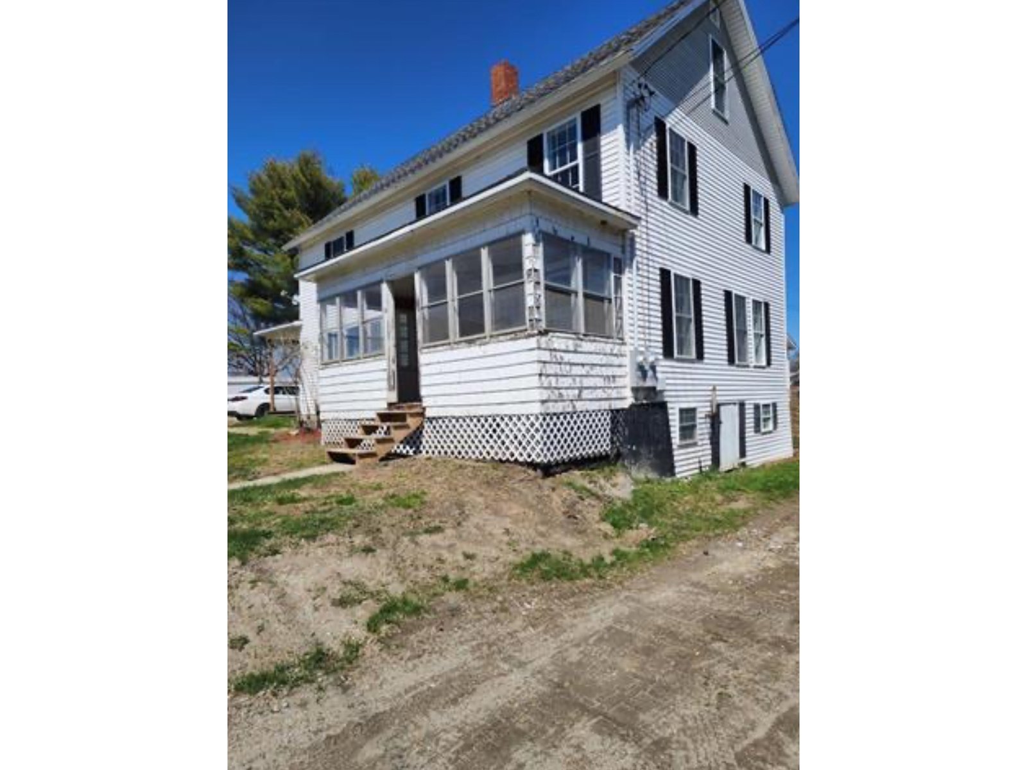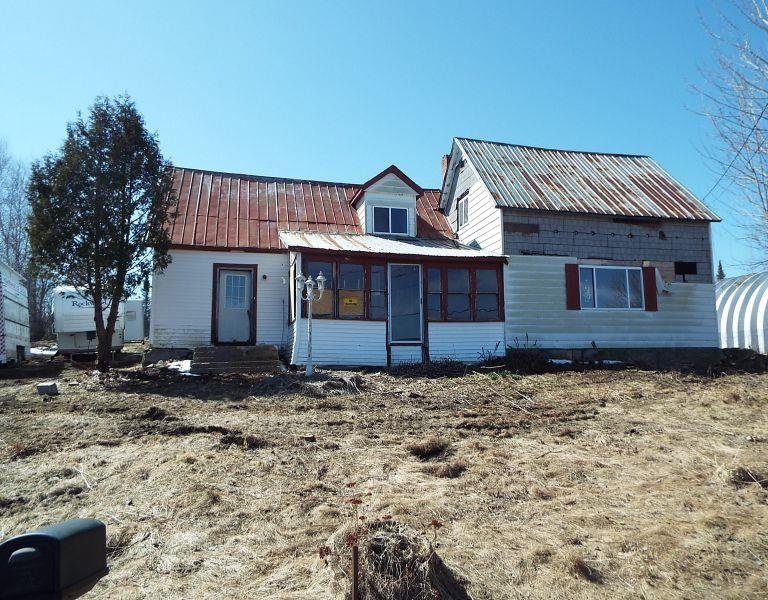Sold Status
$138,000 Sold Price
House Type
3 Beds
1 Baths
1,248 Sqft
Sold By RE/MAX All Seasons Realty - Lyndonville
Similar Properties for Sale
Request a Showing or More Info

Call: 802-863-1500
Mortgage Provider
Mortgage Calculator
$
$ Taxes
$ Principal & Interest
$
This calculation is based on a rough estimate. Every person's situation is different. Be sure to consult with a mortgage advisor on your specific needs.
Imagine living in your own private outdoor oasis. A bit rough on the inside - a little muscle and some sweat equity could shine this home up nicely, or you could start over entirely and build your dream home. Some tree clearing may have the potential of bringing some big views of Jay Peak! A solid barn with stalls and a hay loft could be a great option for storage, horses or other livestock. Bumping up against the VASA/VAST trail, the property allows for great hiking, snowmobiling, and ATV-ing at your fingertips! While walking the 10.1+/- acres of wooded land you will find game trails and lots deer prints along with a lovely cascading stream to give you such a sense of being with nature. This property is being sold in "as-is, where-is" condition. Grab your boots and schedule a showing - you won't be disappointed! †
Property Location
Property Details
| Sold Price $138,000 | Sold Date Apr 25th, 2024 | |
|---|---|---|
| List Price $135,000 | Total Rooms 5 | List Date Mar 16th, 2024 |
| MLS# 4988272 | Lot Size 10.100 Acres | Taxes $3,150 |
| Type House | Stories 2 | Road Frontage 574 |
| Bedrooms 3 | Style | Water Frontage |
| Full Bathrooms 0 | Finished 1,248 Sqft | Construction No, Existing |
| 3/4 Bathrooms 1 | Above Grade 1,248 Sqft | Seasonal No |
| Half Bathrooms 0 | Below Grade 0 Sqft | Year Built 2001 |
| 1/4 Bathrooms 0 | Garage Size 1 Car | County Orleans |
| Interior Features |
|---|
| Equipment & Appliances, , Wood Stove |
| Kitchen - Eat-in 1st Floor | Bath - 3/4 1st Floor | Living Room 1st Floor |
|---|---|---|
| Bedroom 2nd Floor |
| Construction |
|---|
| Basement |
| Exterior FeaturesBarn |
| Exterior | Disability Features |
|---|---|
| Foundation Slab - Concrete | House Color White |
| Floors | Building Certifications |
| Roof Shingle | HERS Index |
| DirectionsFrom Newport, follow 105 West for about 3 miles. Turn right onto Browns Hill Road. |
|---|
| Lot Description, VAST, Snowmobile Trail, Rural Setting, Rural |
| Garage & Parking |
| Road Frontage 574 | Water Access |
|---|---|
| Suitable Use | Water Type |
| Driveway Dirt | Water Body |
| Flood Zone Unknown | Zoning Res |
| School District Newport Town School District | Middle North Country Junior High |
|---|---|
| Elementary Newport Town School | High North Country Union High Sch |
| Heat Fuel Wood | Excluded |
|---|---|
| Heating/Cool None | Negotiable |
| Sewer Septic, Unknown | Parcel Access ROW |
| Water | ROW for Other Parcel |
| Water Heater | Financing |
| Cable Co | Documents |
| Electric Circuit Breaker(s) | Tax ID 438-137-10730 |

† The remarks published on this webpage originate from Listed By Kristen Mills of Ridgeline Real Estate via the NNEREN IDX Program and do not represent the views and opinions of Coldwell Banker Hickok & Boardman. Coldwell Banker Hickok & Boardman Realty cannot be held responsible for possible violations of copyright resulting from the posting of any data from the NNEREN IDX Program.

 Back to Search Results
Back to Search Results