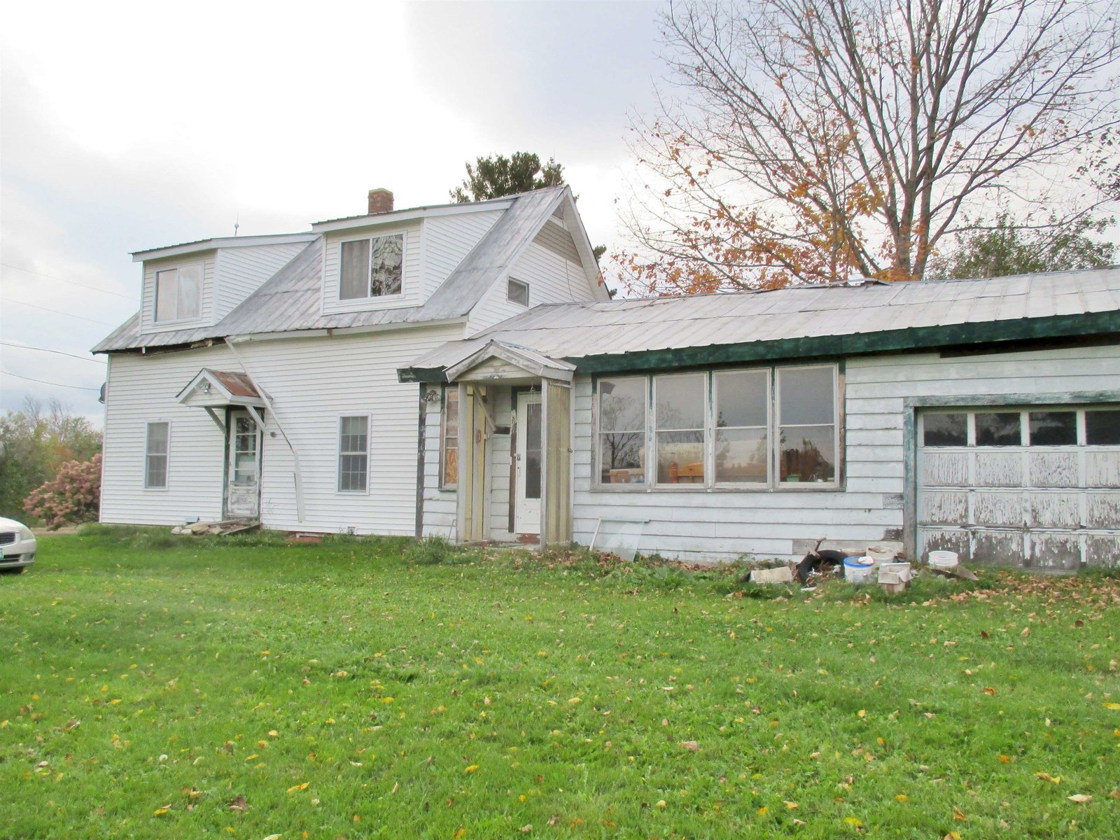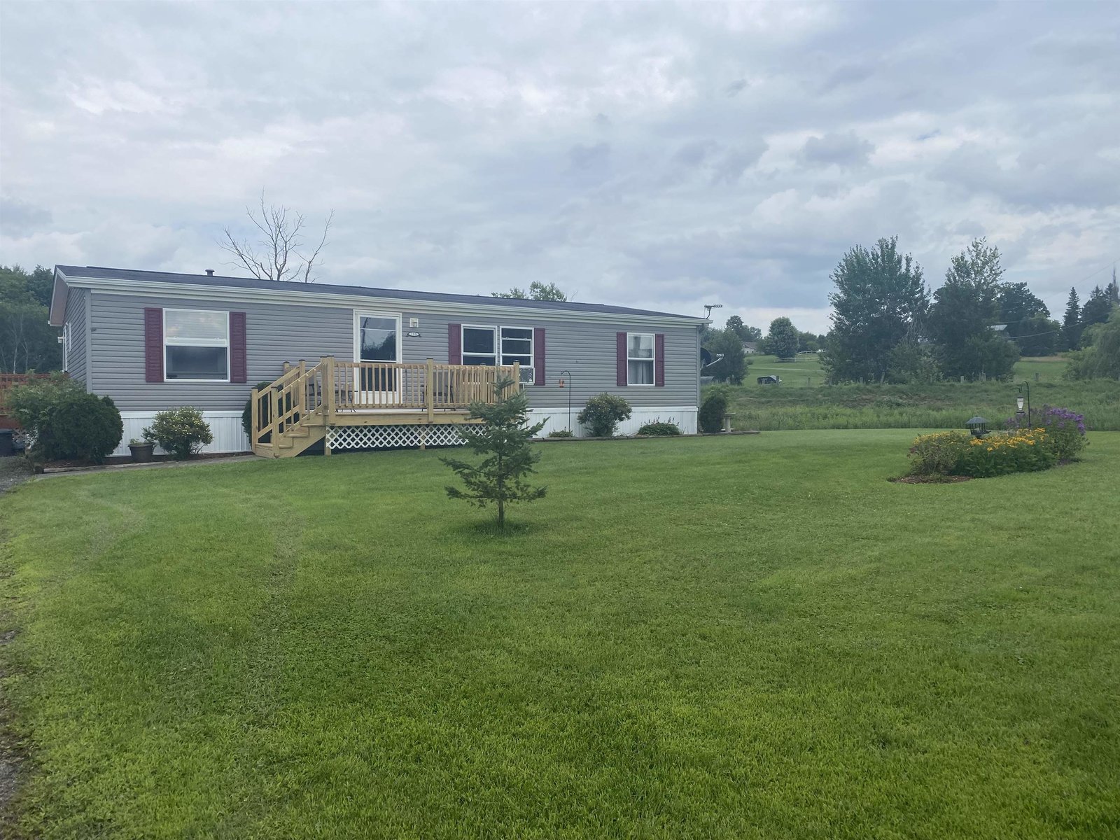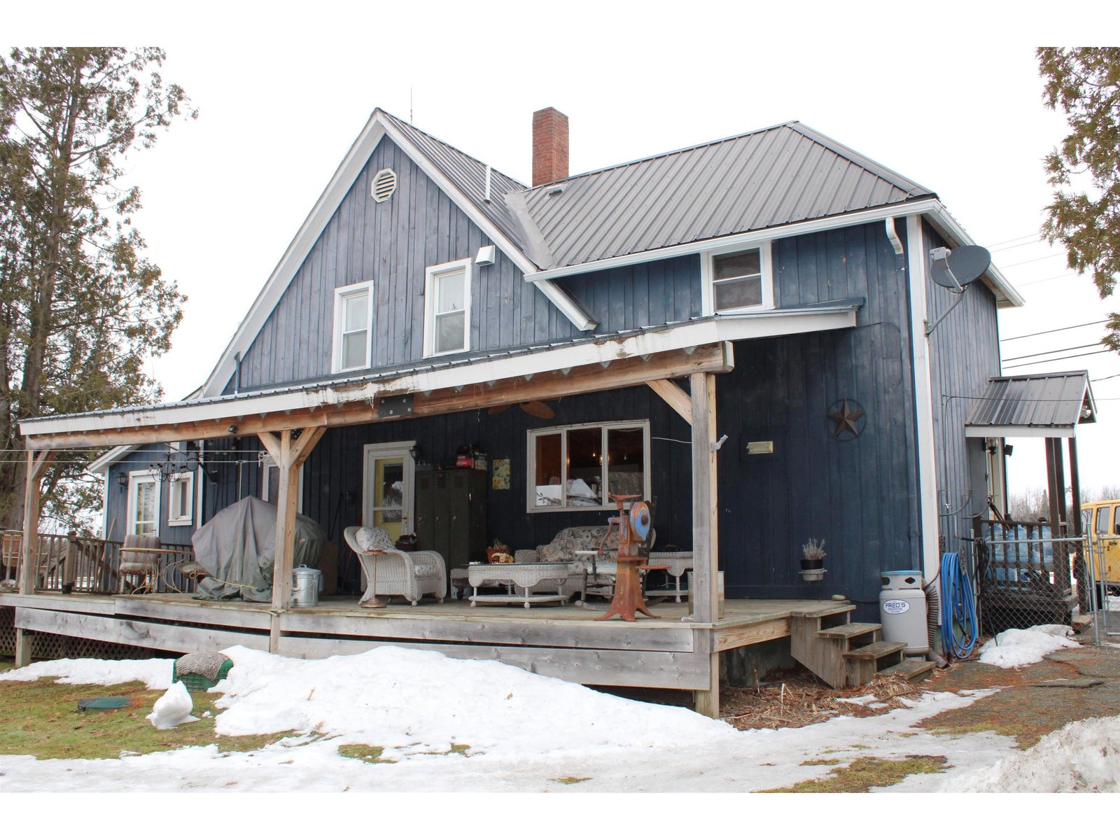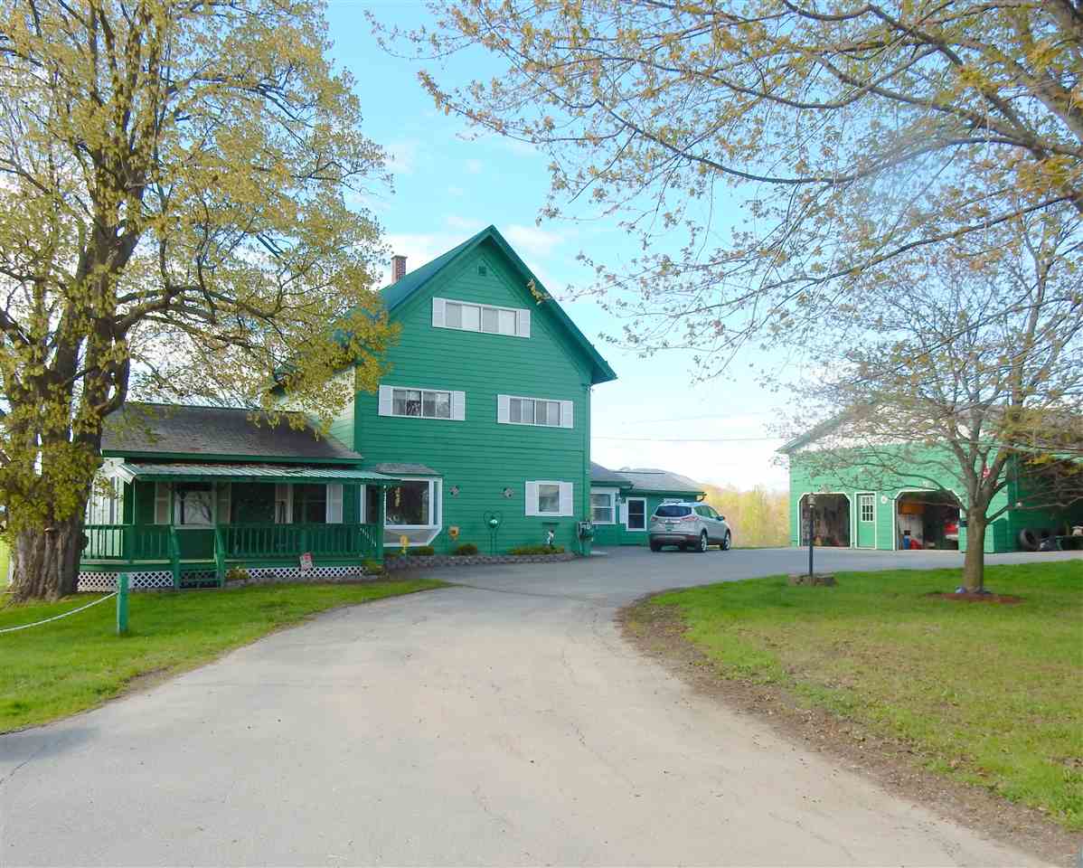Sold Status
$150,000 Sold Price
House Type
5 Beds
3 Baths
3,146 Sqft
Sold By RE/MAX All Seasons Realty
Similar Properties for Sale
Request a Showing or More Info

Call: 802-863-1500
Mortgage Provider
Mortgage Calculator
$
$ Taxes
$ Principal & Interest
$
This calculation is based on a rough estimate. Every person's situation is different. Be sure to consult with a mortgage advisor on your specific needs.
This spacious village colonial has 5 bedrooms, 3 baths and a finished attic . Ready for a large family or use a portion of the space for accessory unit or in-law apartment. The home has both formal and informal spaces impeccably kept. Enjoy the updated kitchen which opens to dining and living rooms. Energy efficient windows and additional insulation has been completed in recent years. Sitting on the porch you have spectacular views of Jay Peak and surrounding mountains. The large lot has plenty of room for a garden and has a landscape of mature trees and bushes. There is a heated garage(1152 sq. ft.) with 2 overheads doors and office space. It was used over the years for owner's businesses and vehicles. This building is perfect for the hobbyist, artist, crafts person, antique collector and/or gardener. Perfect for young family as children walk thru the backyard to the school and the country store is a short walk away. The home is too big for the owner and she says sell it! †
Property Location
Property Details
| Sold Price $150,000 | Sold Date May 7th, 2020 | |
|---|---|---|
| List Price $162,500 | Total Rooms 11 | List Date May 24th, 2017 |
| MLS# 4636415 | Lot Size 2.000 Acres | Taxes $3,598 |
| Type House | Stories 2 1/2 | Road Frontage 25 |
| Bedrooms 5 | Style New Englander, Historic Vintage, Colonial | Water Frontage |
| Full Bathrooms 2 | Finished 3,146 Sqft | Construction No, Existing |
| 3/4 Bathrooms 0 | Above Grade 3,146 Sqft | Seasonal No |
| Half Bathrooms 1 | Below Grade 0 Sqft | Year Built 1885 |
| 1/4 Bathrooms 0 | Garage Size 2 Car | County Orleans |
| Interior FeaturesAttic, Blinds, Ceiling Fan, Dining Area, In-Law/Accessory Dwelling, Kitchen/Dining, Laundry Hook-ups, Laundry - 1st Floor |
|---|
| Equipment & AppliancesRange-Electric, Washer, Exhaust Hood, Dishwasher, Refrigerator, Dryer, Smoke Detector, CO Detector |
| Kitchen 1st Floor | Dining Room 1st Floor | Living Room 1st Floor |
|---|---|---|
| Bedroom 1st Floor | Bedroom 1st Floor | Kitchen - Eat-in 1st Floor |
| Bath - Full 1st Floor | Bath - Full 1st Floor | Bedroom 2nd Floor |
| Bedroom 2nd Floor | Bedroom 2nd Floor | Bath - 1/2 2nd Floor |
| Attic - Finished 3rd Floor |
| ConstructionWood Frame |
|---|
| BasementInterior, Unfinished, Partial, Interior Stairs, Stairs - Interior, Unfinished |
| Exterior FeaturesGarden Space, Natural Shade, Outbuilding, Porch - Covered, Window Screens, Windows - Double Pane |
| Exterior Aluminum, Wood | Disability Features Kitchen w/5 ft Diameter, 1st Floor Bedroom, 1st Floor Full Bathrm, 1st Flr Low-Pile Carpet, 1st Floor Laundry |
|---|---|
| Foundation Stone, Granite | House Color green |
| Floors Vinyl, Carpet, Laminate | Building Certifications |
| Roof Shingle-Asphalt, Metal | HERS Index |
| DirectionsFrom Route 105 onto Vance Hill Road take first street on left, Westover Drive, house is at end of street |
|---|
| Lot DescriptionNo, Trail/Near Trail, View, Mountain View, Landscaped, Country Setting, Trail/Near Trail, View |
| Garage & Parking Detached, Auto Open, Finished, Heated, 4 Parking Spaces, Driveway, Off Street, Parking Spaces 4, Paved, Covered |
| Road Frontage 25 | Water Access |
|---|---|
| Suitable UseLand:Mixed | Water Type |
| Driveway Paved | Water Body |
| Flood Zone No | Zoning R |
| School District Orleans Essex North | Middle North Country Junior High |
|---|---|
| Elementary Newport Center Elementary | High North Country Union High Sch |
| Heat Fuel Oil, Kerosene | Excluded a washer dryer set |
|---|---|
| Heating/Cool None, Space Heater, Hot Air, Space Heater | Negotiable |
| Sewer Public | Parcel Access ROW |
| Water Public | ROW for Other Parcel |
| Water Heater Oil | Financing |
| Cable Co Comcast | Documents Property Disclosure, Deed, Tax Map |
| Electric Circuit Breaker(s), 200 Amp | Tax ID 438-137-10935 |

† The remarks published on this webpage originate from Listed By Rosemary Lalime of RE/MAX All Seasons Realty via the NNEREN IDX Program and do not represent the views and opinions of Coldwell Banker Hickok & Boardman. Coldwell Banker Hickok & Boardman Realty cannot be held responsible for possible violations of copyright resulting from the posting of any data from the NNEREN IDX Program.

 Back to Search Results
Back to Search Results







