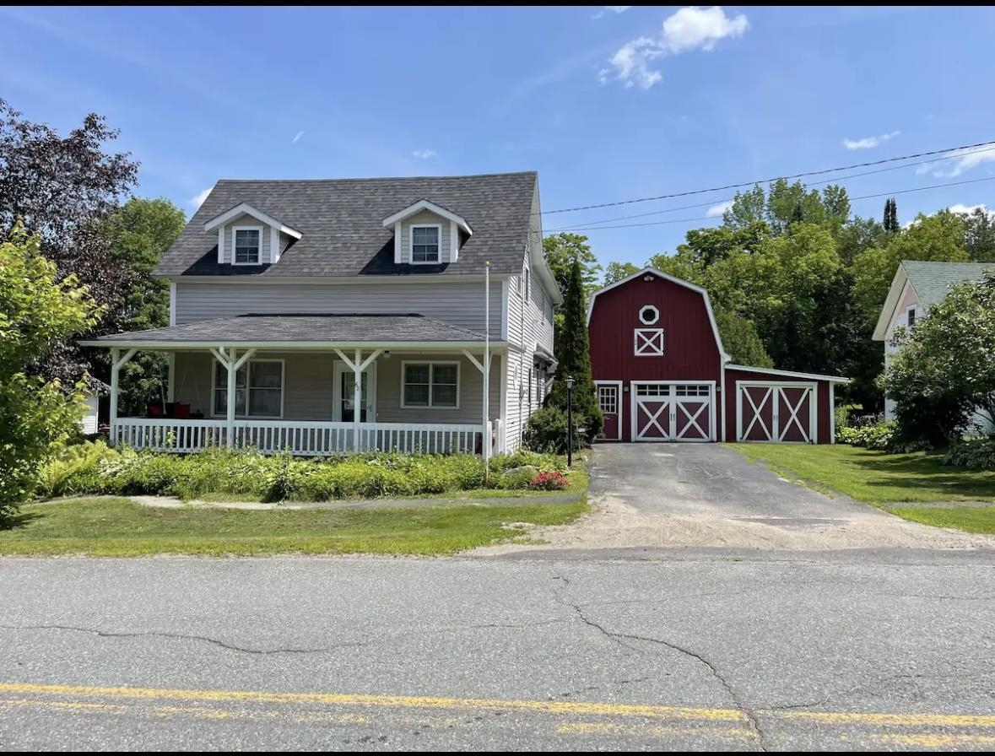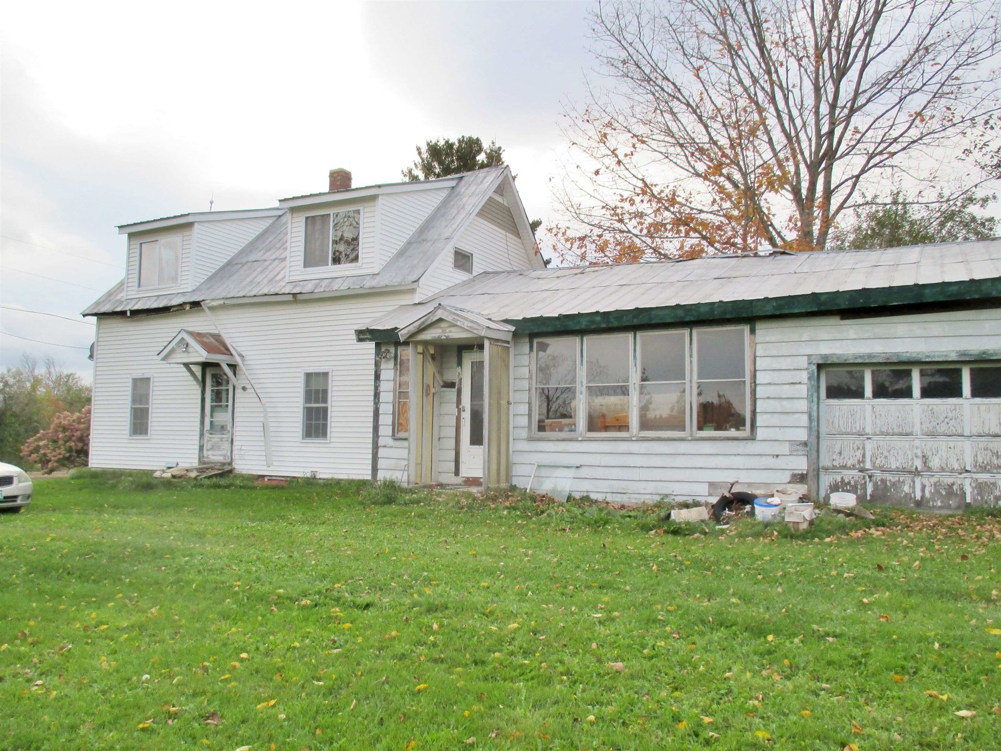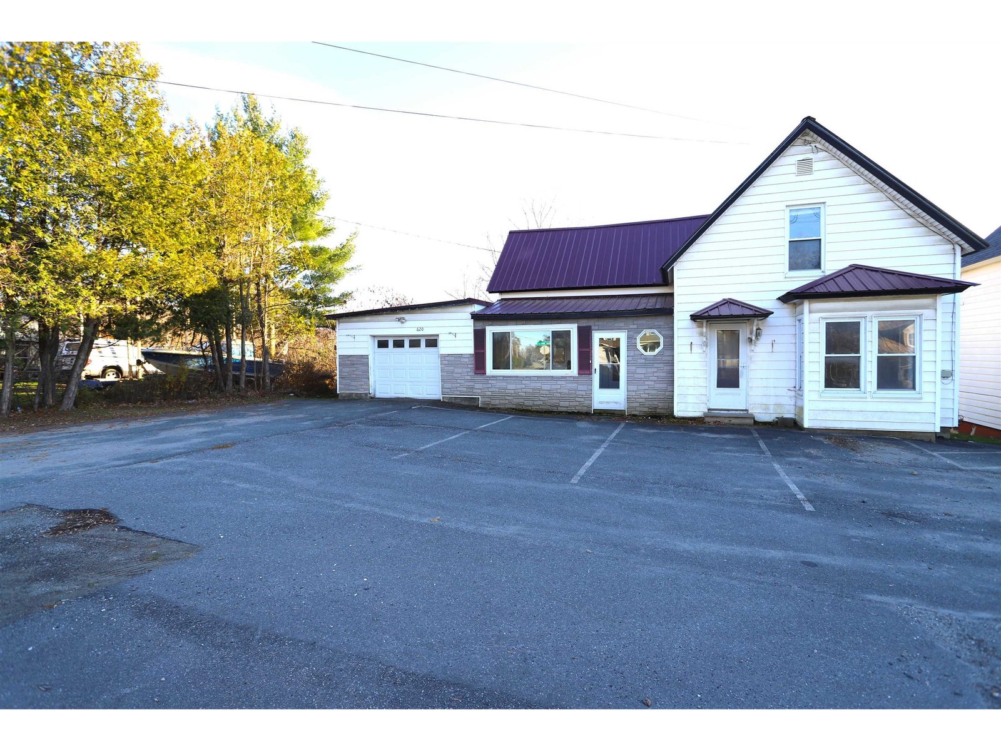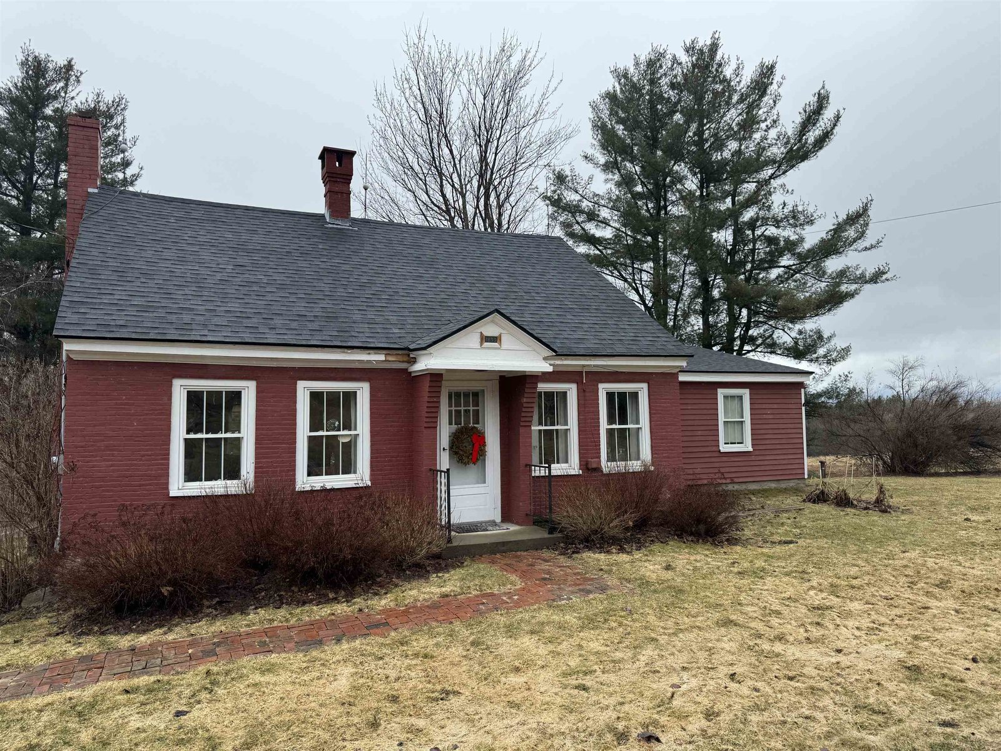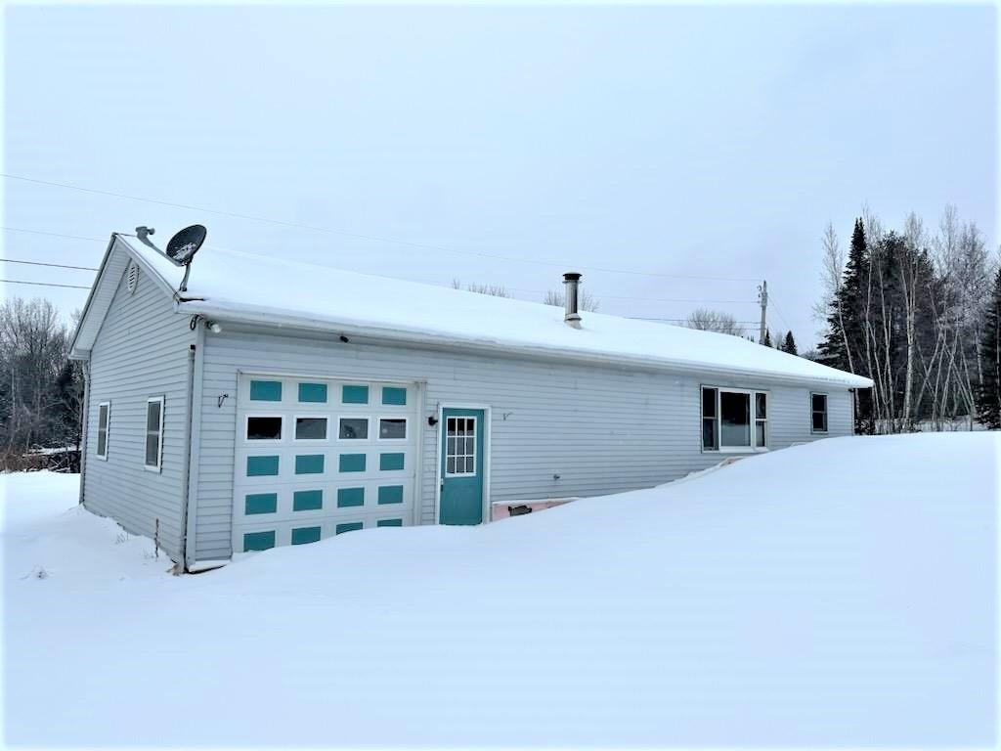Sold Status
$165,000 Sold Price
House Type
2 Beds
1 Baths
856 Sqft
Sold By RE/MAX All Seasons Realty
Similar Properties for Sale
Request a Showing or More Info

Call: 802-863-1500
Mortgage Provider
Mortgage Calculator
$
$ Taxes
$ Principal & Interest
$
This calculation is based on a rough estimate. Every person's situation is different. Be sure to consult with a mortgage advisor on your specific needs.
Efficient ranch style home on 2.2 acres of land in Newport Town, VT. Featuring 2 bedrooms, 1 full bathroom, a full kitchen with appliances, living room, laundry room, attached garage and separate utility room. Baseboard hot water heat via the oil boiler, metal roof, vinyl siding, concrete slab and all serviced by an onsite septic & shared dug well. Priced accordingly to be sold in as -is condition, as the property is in need of some cosmetic updates/repairs. Taxes are TBD as this is part of a larger parcel of land subdivision. There are numerous apple trees and an abundance of wildlife throughout the acreage that consists of mostly open lawn and meadow areas. The VAST snowmobile trail is easily accessible from this property. Subdivision survey and wastewater permit are started and will be completed in January. All located just a short 5-minute drive to downtown Newport City/Lake Memphremagog and 15-20 mins to Jay Peak Resort. †
Property Location
Property Details
| Sold Price $165,000 | Sold Date Mar 10th, 2023 | |
|---|---|---|
| List Price $169,000 | Total Rooms 5 | List Date Dec 28th, 2022 |
| MLS# 4939704 | Lot Size 2.200 Acres | Taxes $0 |
| Type House | Stories 1 | Road Frontage 435 |
| Bedrooms 2 | Style Ranch | Water Frontage |
| Full Bathrooms 1 | Finished 856 Sqft | Construction No, Existing |
| 3/4 Bathrooms 0 | Above Grade 856 Sqft | Seasonal No |
| Half Bathrooms 0 | Below Grade 0 Sqft | Year Built 1994 |
| 1/4 Bathrooms 0 | Garage Size 1 Car | County Orleans |
| Interior FeaturesCeiling Fan, Kitchen/Dining, Natural Woodwork, Laundry - 1st Floor |
|---|
| Equipment & AppliancesWasher, Refrigerator, Range-Electric, Smoke Detector |
| Kitchen 10'7 x 14'8, 1st Floor | Living Room 10'10 x 17', 1st Floor | Bedroom 11'7 x 13'10, 1st Floor |
|---|---|---|
| Bedroom 8'6 x 14'1, 1st Floor | Utility Room 7'3 x 7'9, 1st Floor | Laundry Room 5'4 x 8'6, 1st Floor |
| Other Garage 18 'x 24', 1st Floor |
| ConstructionWood Frame |
|---|
| Basement, Slab, None |
| Exterior FeaturesFence - Partial, Garden Space, Windows - Double Pane |
| Exterior Vinyl Siding | Disability Features 1st Floor Bedroom, 1st Floor Full Bathrm, One-Level Home, Kitchen w/5 ft Diameter, Bathrm w/tub, Kitchen w/5 Ft. Diameter, One-Level Home, 1st Floor Laundry |
|---|---|
| Foundation Slab - Concrete | House Color |
| Floors Vinyl | Building Certifications |
| Roof Metal | HERS Index |
| DirectionsFrom downtown Newport City, continue West on VT Route 105 towards Newport Center. Turn right onto Browns Hill Road (just prior to the Peak View Tavern). First property on the left. |
|---|
| Lot DescriptionUnknown, Pasture, Horse Prop, Fields, Trail/Near Trail, Country Setting, Trail/Near Trail, VAST, Snowmobile Trail, Rural Setting |
| Garage & Parking Attached, Auto Open, Direct Entry, Storage Above, Driveway, Garage |
| Road Frontage 435 | Water Access |
|---|---|
| Suitable UseResidential | Water Type |
| Driveway Gravel | Water Body |
| Flood Zone No | Zoning Newport Town |
| School District Orleans Essex North | Middle North Country Junior High |
|---|---|
| Elementary Newport Center Elementary | High North Country Union High Sch |
| Heat Fuel Oil | Excluded |
|---|---|
| Heating/Cool None, Hot Water, Baseboard | Negotiable |
| Sewer Septic, Septic | Parcel Access ROW Yes |
| Water Shared, Dug Well | ROW for Other Parcel |
| Water Heater Oil, Off Boiler | Financing |
| Cable Co | Documents Survey, Deed, Tax Map |
| Electric 100 Amp, Circuit Breaker(s) | Tax ID 438-137-10967 |

† The remarks published on this webpage originate from Listed By Ryan Pronto of Jim Campbell Real Estate via the NNEREN IDX Program and do not represent the views and opinions of Coldwell Banker Hickok & Boardman. Coldwell Banker Hickok & Boardman Realty cannot be held responsible for possible violations of copyright resulting from the posting of any data from the NNEREN IDX Program.

 Back to Search Results
Back to Search Results