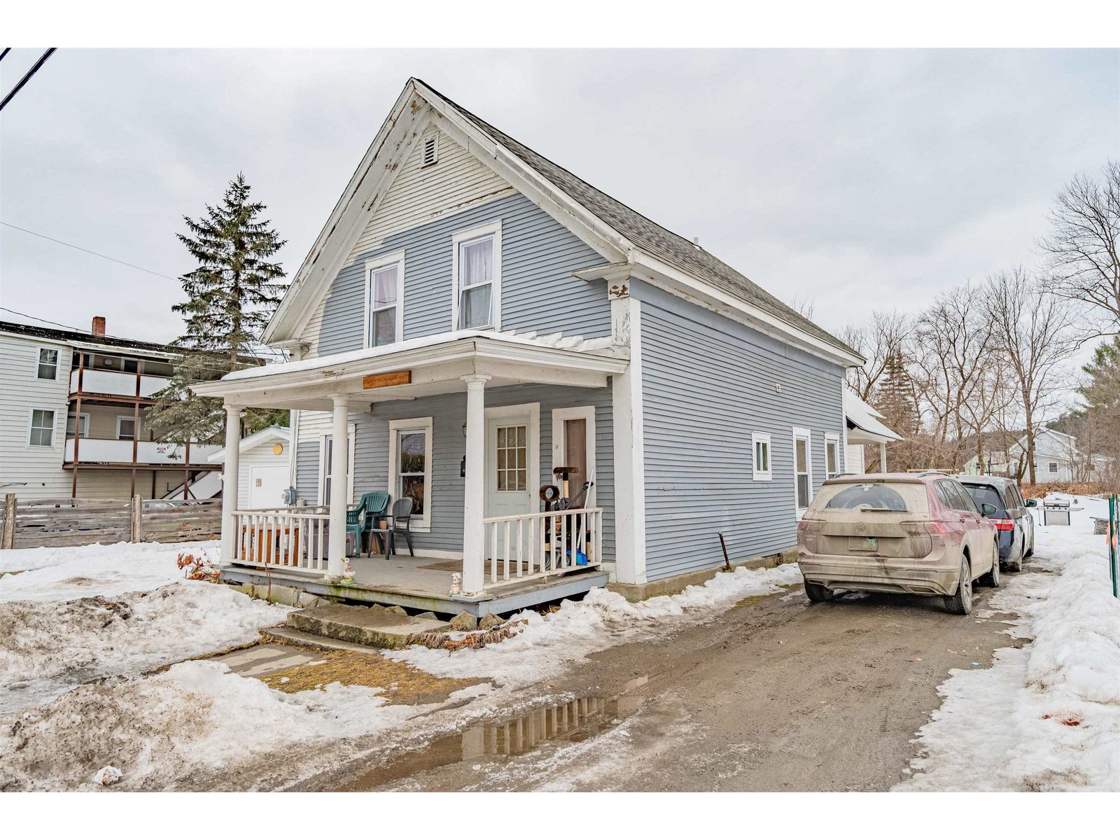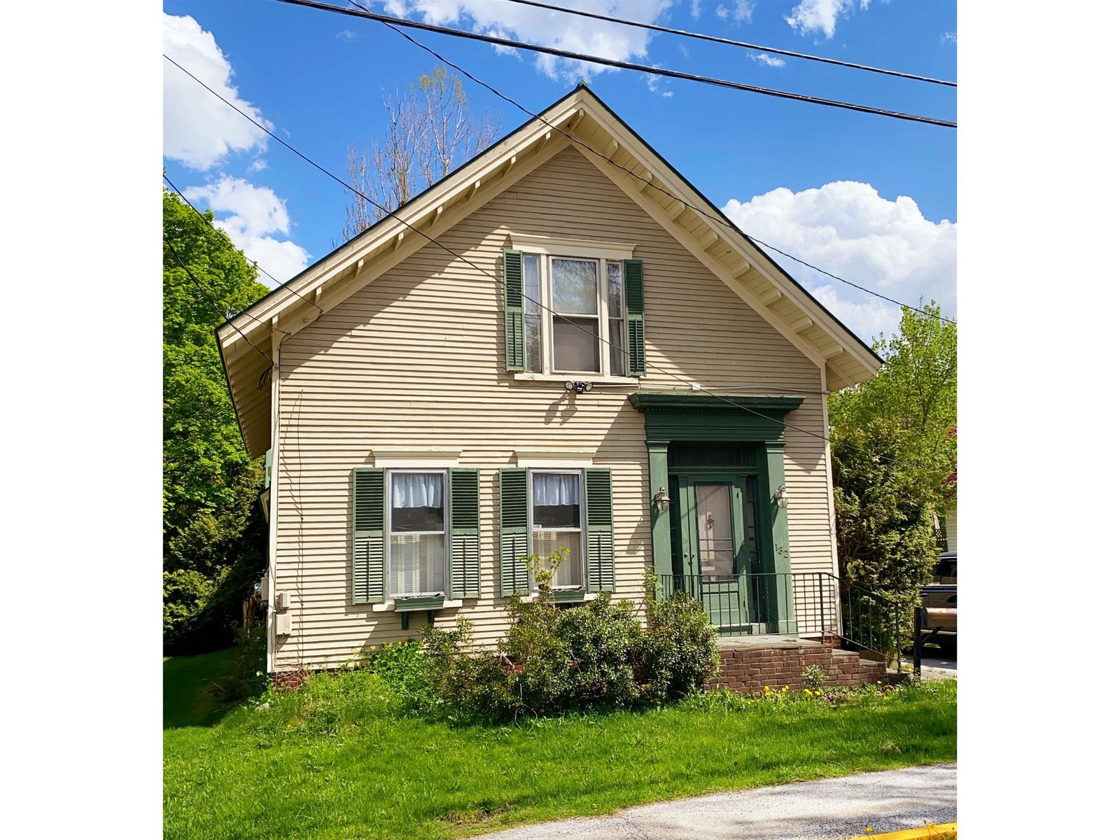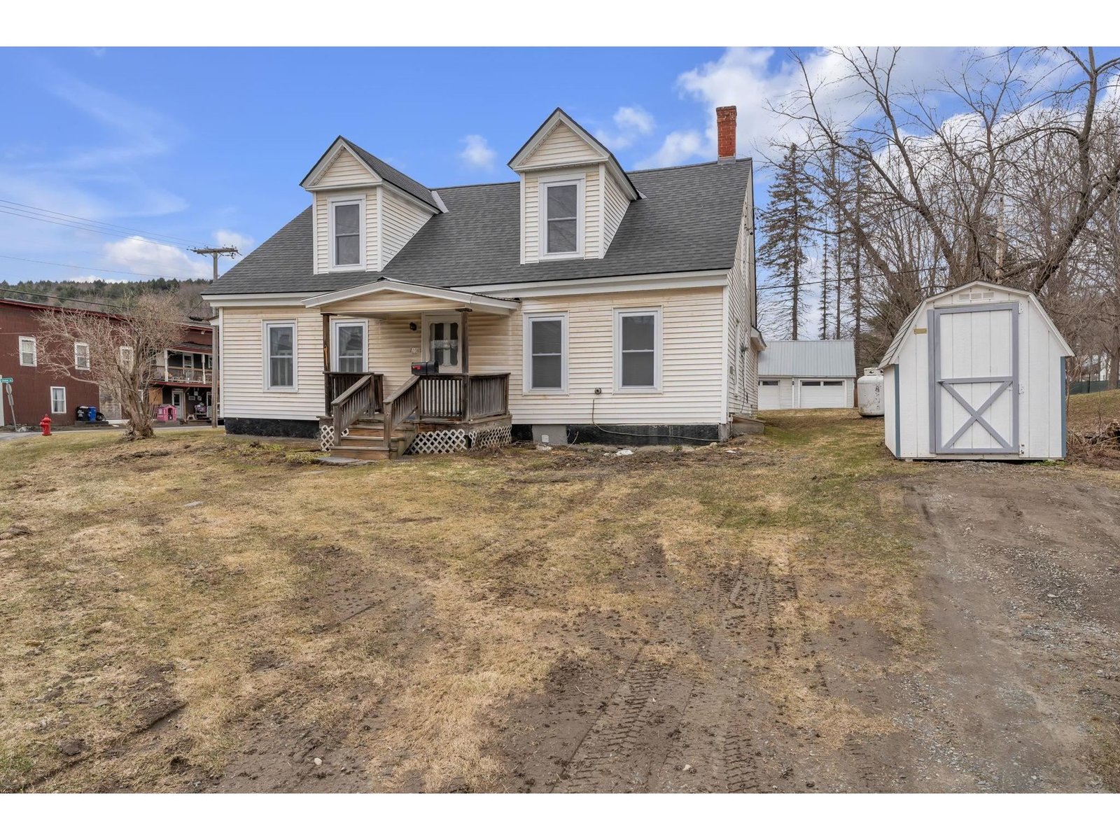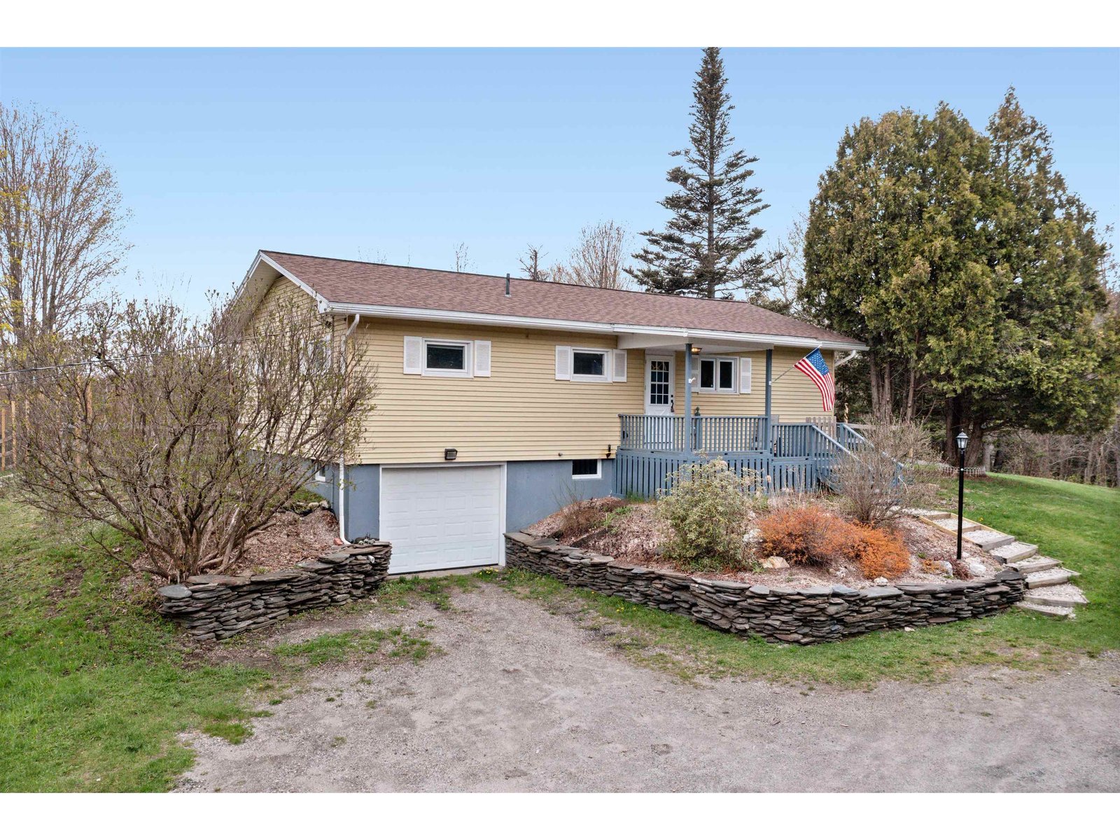Sold Status
$255,000 Sold Price
House Type
3 Beds
2 Baths
1,827 Sqft
Sold By Castlerock Real Estate
Similar Properties for Sale
Request a Showing or More Info

Call: 802-863-1500
Mortgage Provider
Mortgage Calculator
$
$ Taxes
$ Principal & Interest
$
This calculation is based on a rough estimate. Every person's situation is different. Be sure to consult with a mortgage advisor on your specific needs.
Washington County
Built as a schoolhouse, this home benefits from many updates. The main level enters from a welcoming covered front porch to a large open dining room and kitchen. The kitchen is beautifully done with cherry cabinetry and tile flooring. A full bathroom has tile flooring and is next to the laundry room. A first floor study has a wonderful wall of built-in cabinets and a built-in desk. This room has hardwood flooring and might also be used as a first floor bedroom. A small mudroom on the rear of this home enters from the deck. The living room is bright and has a glass door connecting to a large rear deck. The Waterford woodstove makes this space cozy and comfortable when it is cold outside. Upstairs there are two large bedrooms including a master bedroom with an attached nursery or office (currently used as a giant walk-in closet). The full basement has a state of the art drainage system with a dehumidifier and sump pump. The energy efficient propane fired hot air furnace was installed in 2015. An on demand propane hot water heater is installed in the laundry room. The oversized two car garage has an attached shed with lots of extra storage space. †
Property Location
Property Details
| Sold Price $255,000 | Sold Date Sep 24th, 2021 | |
|---|---|---|
| List Price $269,900 | Total Rooms 6 | List Date Jun 7th, 2021 |
| MLS# 4865172 | Lot Size 0.500 Acres | Taxes $4,345 |
| Type House | Stories 1 3/4 | Road Frontage |
| Bedrooms 3 | Style Cape | Water Frontage |
| Full Bathrooms 1 | Finished 1,827 Sqft | Construction No, Existing |
| 3/4 Bathrooms 0 | Above Grade 1,827 Sqft | Seasonal No |
| Half Bathrooms 1 | Below Grade 0 Sqft | Year Built 1870 |
| 1/4 Bathrooms 0 | Garage Size 2 Car | County Washington |
| Interior FeaturesHearth, Kitchen/Dining, Laundry Hook-ups, Wood Stove Hook-up, Laundry - 1st Floor |
|---|
| Equipment & AppliancesRefrigerator, Washer, Range-Gas, Dryer, Stove-Wood, Wood Stove |
| Living Room 13'x21', 1st Floor | Kitchen/Dining 11'x21'8, 1st Floor | Bedroom 1st Floor |
|---|---|---|
| Primary Bedroom 14'8x16', 2nd Floor | Bedroom 12'x16', 2nd Floor | Nursery 2nd Floor |
| Bath - Full 1st Floor | Bath - 1/2 2nd Floor |
| ConstructionWood Frame |
|---|
| BasementInterior, Sump Pump, Unfinished, Interior Stairs, Full |
| Exterior FeaturesDeck, Porch - Covered, Windows - Double Pane |
| Exterior Wood, Clapboard | Disability Features Bathrm w/tub, 1st Floor Full Bathrm, 1st Floor Bedroom |
|---|---|
| Foundation Concrete, Block | House Color grey |
| Floors Tile, Carpet, Hardwood | Building Certifications |
| Roof Standing Seam, Corrugated | HERS Index |
| DirectionsFrom VT Rt. 12 (North Main St.) in Northfield take Water St. near Kenyon's Hardware. Go .22 mile and bear right at intersection on Union Brook Rd. Go 1.6+/- miles, property will be on your left shortly after turn for West Hill Rd. |
|---|
| Lot Description, Landscaped, Rural Setting |
| Garage & Parking Detached, , Garage |
| Road Frontage | Water Access |
|---|---|
| Suitable Use | Water Type |
| Driveway Crushed/Stone | Water Body |
| Flood Zone Unknown | Zoning Low density residential |
| School District NA | Middle Northfield Middle High School |
|---|---|
| Elementary Northfield Elementary School | High Northfield High School |
| Heat Fuel Gas-LP/Bottle | Excluded |
|---|---|
| Heating/Cool None, Stove - Wood | Negotiable |
| Sewer Septic, Mound | Parcel Access ROW |
| Water Drilled Well | ROW for Other Parcel |
| Water Heater Gas-Lp/Bottle | Financing |
| Cable Co | Documents Property Disclosure, Tax Map |
| Electric 100 Amp, Circuit Breaker(s) | Tax ID 441-139-11919 |

† The remarks published on this webpage originate from Listed By Timothy Heney of via the NNEREN IDX Program and do not represent the views and opinions of Coldwell Banker Hickok & Boardman. Coldwell Banker Hickok & Boardman Realty cannot be held responsible for possible violations of copyright resulting from the posting of any data from the NNEREN IDX Program.

 Back to Search Results
Back to Search Results










