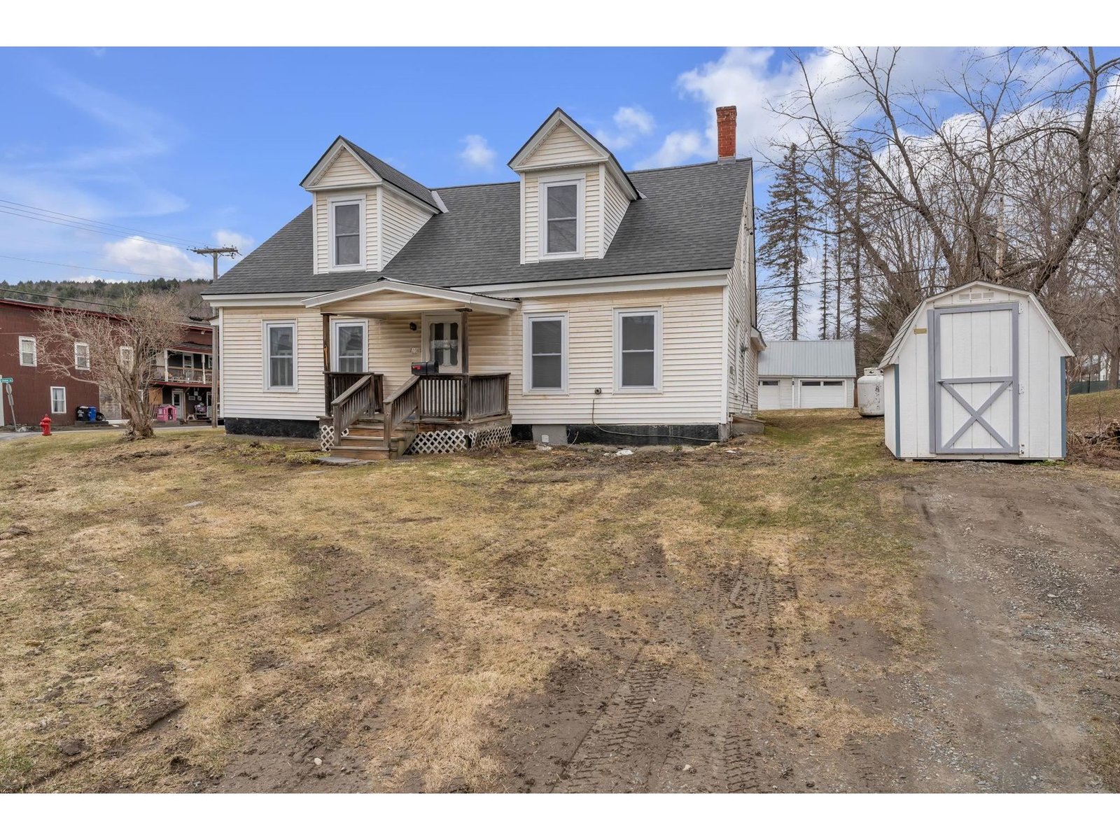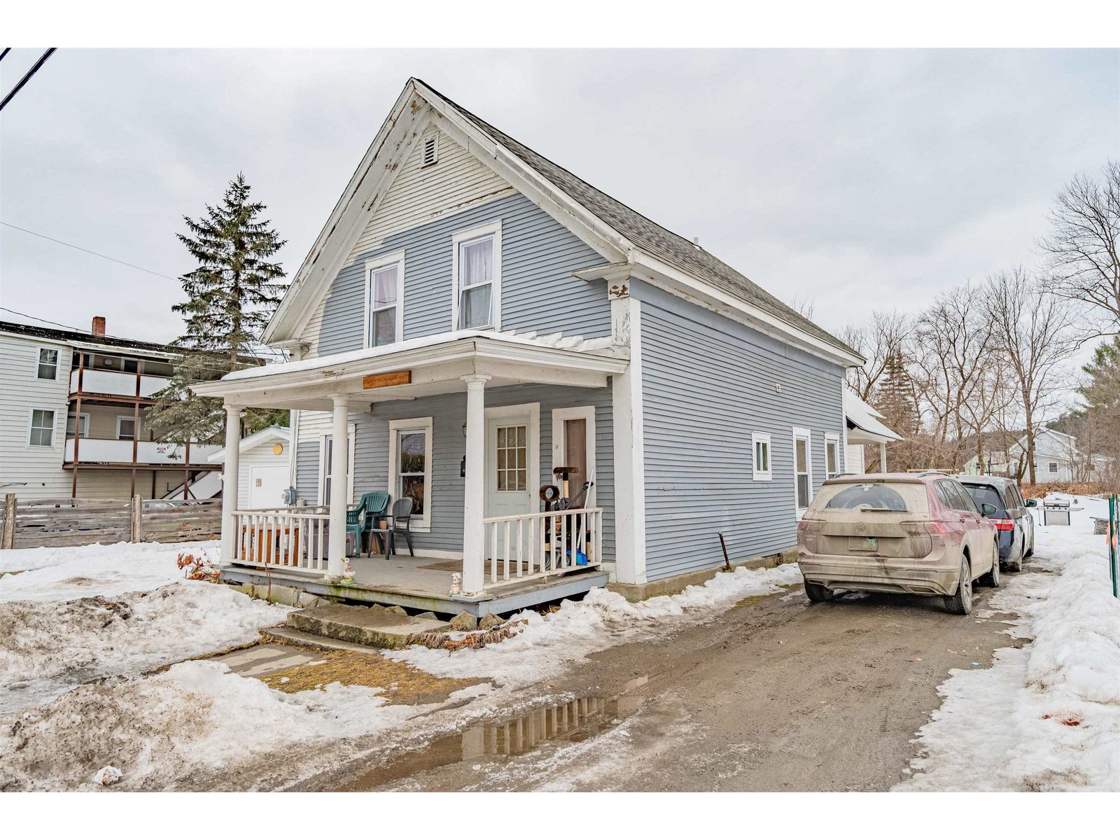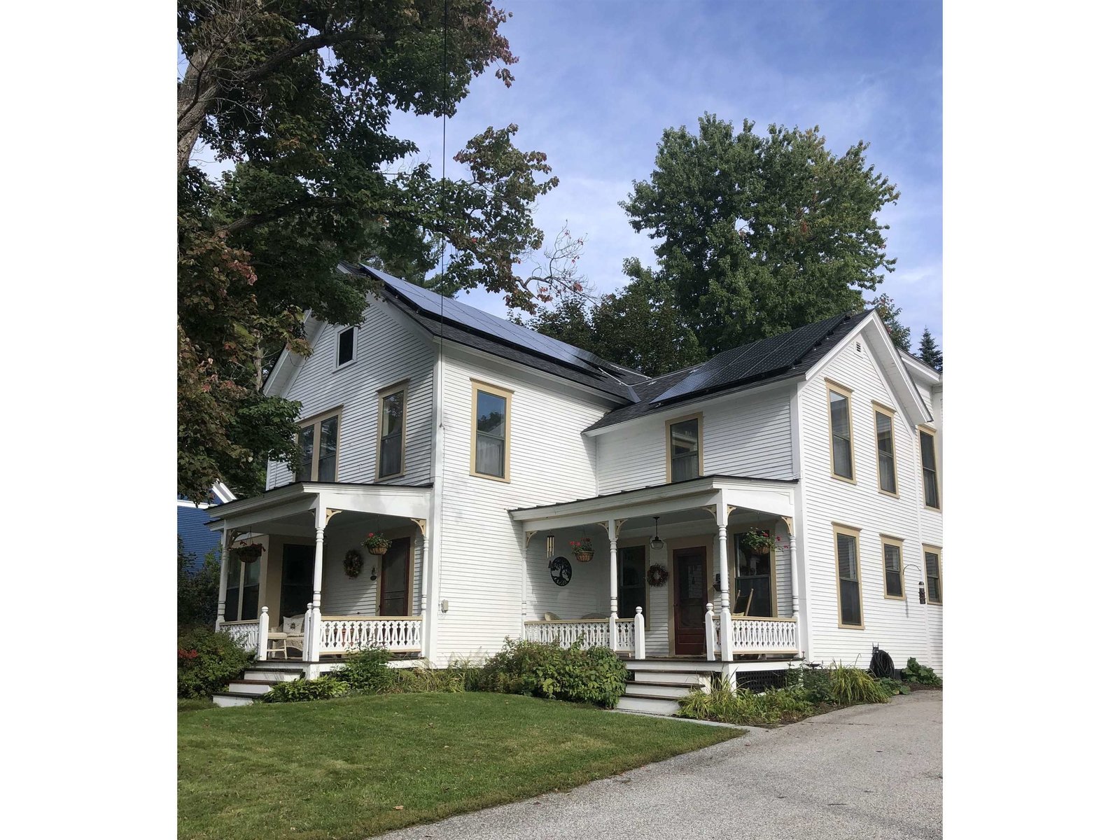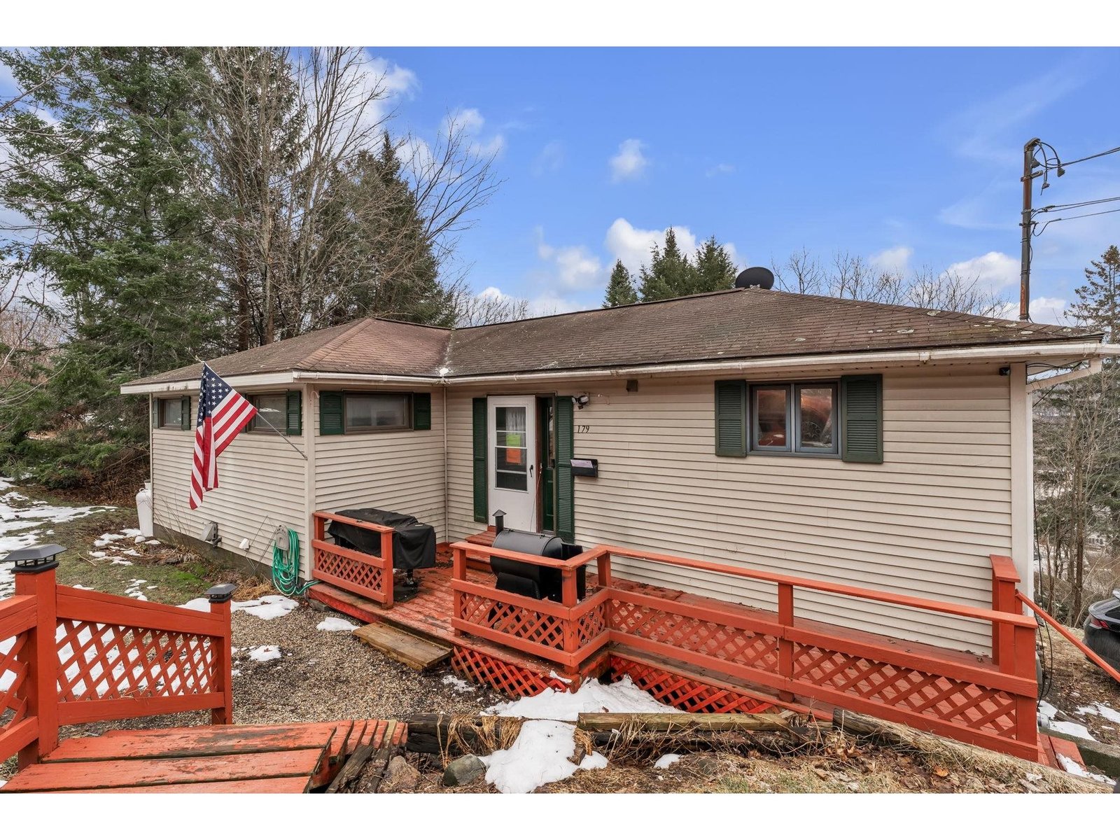Sold Status
$500,000 Sold Price
House Type
6 Beds
4 Baths
3,325 Sqft
Sold By
Similar Properties for Sale
Request a Showing or More Info

Call: 802-863-1500
Mortgage Provider
Mortgage Calculator
$
$ Taxes
$ Principal & Interest
$
This calculation is based on a rough estimate. Every person's situation is different. Be sure to consult with a mortgage advisor on your specific needs.
Washington County
Locally known as the Margaret Holland Inn, this gracious Victorian residence has 6 bedrooms plus a newly renovated first floor master suite! Recently renovated Chef's kitchen with custom Shaker cabinetry, and Wolf, Sub-Zero and Cove appliances. 60" double oven and stove-top gas range, griddle and infrared grill. High capacity ventilation hood. 42" Sub-Zero refrigerator/freezer, 2 Cove dishwashers, too! Kohler farmhouse sink. Hardwood & softwood flooring, high ceilings, embossed metal ceiling in formal dining room, Harmon wood pellet stove. Master bath has oversized walk-in tiled shower and double granite sinks. Heated sunroom. Wrap-around covered porch. Private patio plus lawn with garden space. Attached 2-story barn with custom-built overhead garage door, offers shelter for the car, workshop space and plenty of storage with direct access to both levels of the house. Centrally located between Norwich University and Downtown Village amenities, across from the Post Office. Most furnishings and furniture included with the sale, as property is also being marketed as a turn key Inn. See attached list of excluded items. †
Property Location
Property Details
| Sold Price $500,000 | Sold Date Dec 8th, 2021 | |
|---|---|---|
| List Price $499,500 | Total Rooms 13 | List Date Aug 17th, 2021 |
| MLS# 4878625 | Lot Size 0.250 Acres | Taxes $6,905 |
| Type House | Stories 2 | Road Frontage 80 |
| Bedrooms 6 | Style Victorian, Village | Water Frontage |
| Full Bathrooms 2 | Finished 3,325 Sqft | Construction No, Existing |
| 3/4 Bathrooms 2 | Above Grade 3,325 Sqft | Seasonal No |
| Half Bathrooms 0 | Below Grade 0 Sqft | Year Built 1854 |
| 1/4 Bathrooms 0 | Garage Size 1 Car | County Washington |
| Interior FeaturesBlinds, Ceiling Fan, Dining Area, Draperies, Furnished, Kitchen/Dining, Living/Dining, Primary BR w/ BA, Natural Light, Walk-in Pantry, Laundry - 1st Floor |
|---|
| Equipment & AppliancesRefrigerator, Dishwasher, Disposal, Washer, Range-Gas, Dryer, Microwave, Freezer, Stove - Gas, Wall AC Units, CO Detector, Smoke Detector, Smoke Detector, Stove-Pellet, Pellet Stove |
| Laundry Room 8'5x7'3, 1st Floor | Foyer 13'10x8'10, 1st Floor | Other 8'9x17'1, 2nd Floor |
|---|---|---|
| Office/Study 8'2x8'9, 1st Floor | Primary Suite 18'8x28'10, 1st Floor | Living Room 15'9x14', 1st Floor |
| Bedroom 13'2x9'5+8x9, 2nd Floor | Bedroom 14'10x12'6, 2nd Floor | Bedroom 9'8x10'7, 2nd Floor |
| Bedroom 9'8x10'7, 2nd Floor | Bedroom 7'11x9'2, 2nd Floor | Bedroom 14'10x15', 1st Floor |
| Bedroom 10'8x9'7, 1st Floor | Kitchen - Eat-in 13'6x12+9'6x8', 1st Floor | Porch 11'10x20'11, 1st Floor |
| Dining Room 19'8x12'6, 1st Floor | Den 11'5x13'9, 2nd Floor | Bath - Full 9'8x5', 1st Floor |
| Bath - Full 9'9x4'11, 2nd Floor | Bath - 3/4 13'2x4'10, 1st Floor | Bath - 3/4 10'2x7'6, 2nd Floor |
| ConstructionWood Frame |
|---|
| BasementInterior, Bulkhead, Concrete, Unfinished, Interior Stairs, Full, Unfinished, Interior Access |
| Exterior FeaturesBalcony, Barn, Garden Space, Patio, Porch - Covered |
| Exterior Clapboard, Wood Siding | Disability Features 1st Floor Bedroom, 1st Floor Full Bathrm, Kitchen w/5 ft Diameter, Bathrm w/tub, Hard Surface Flooring, Kitchen w/5 Ft. Diameter, 1st Floor Laundry |
|---|---|
| Foundation Stone, Concrete, Brick | House Color White |
| Floors Tile, Softwood, Hardwood, Wood | Building Certifications |
| Roof Slate, Standing Seam, Metal, Membrane | HERS Index |
| DirectionsRoute 12 South from Depot Square in Downtown Northfield Village, property is located on the right, just after passing the Post Office. |
|---|
| Lot Description, Level, Landscaped, Neighbor Business, Sidewalks, Village |
| Garage & Parking Attached, Auto Open, Direct Entry, Barn, Driveway, Garage, On-Site, Unpaved |
| Road Frontage 80 | Water Access |
|---|---|
| Suitable UseBed and Breakfast, Land:Mixed, Mixed Use, Residential | Water Type |
| Driveway Gravel, Crushed/Stone | Water Body |
| Flood Zone No | Zoning Village Center District |
| School District NA | Middle Northfield Middle High School |
|---|---|
| Elementary Northfield Elementary School | High Northfield High School |
| Heat Fuel Wood Pellets, Electric, Pellet | Excluded See attached list of excluded items |
|---|---|
| Heating/Cool Multi Zone, Mini Split, Radiator, Multi Zone, Steam, Heat Pump | Negotiable |
| Sewer Public | Parcel Access ROW No |
| Water Public, Metered | ROW for Other Parcel No |
| Water Heater Off Boiler | Financing |
| Cable Co Transvideo | Documents Property Disclosure, Deed, Tax Map |
| Electric Circuit Breaker(s) | Tax ID 441-139-10373 |

† The remarks published on this webpage originate from Listed By Lori Holt of BHHS Vermont Realty Group/Montpelier via the NNEREN IDX Program and do not represent the views and opinions of Coldwell Banker Hickok & Boardman. Coldwell Banker Hickok & Boardman Realty cannot be held responsible for possible violations of copyright resulting from the posting of any data from the NNEREN IDX Program.

 Back to Search Results
Back to Search Results










