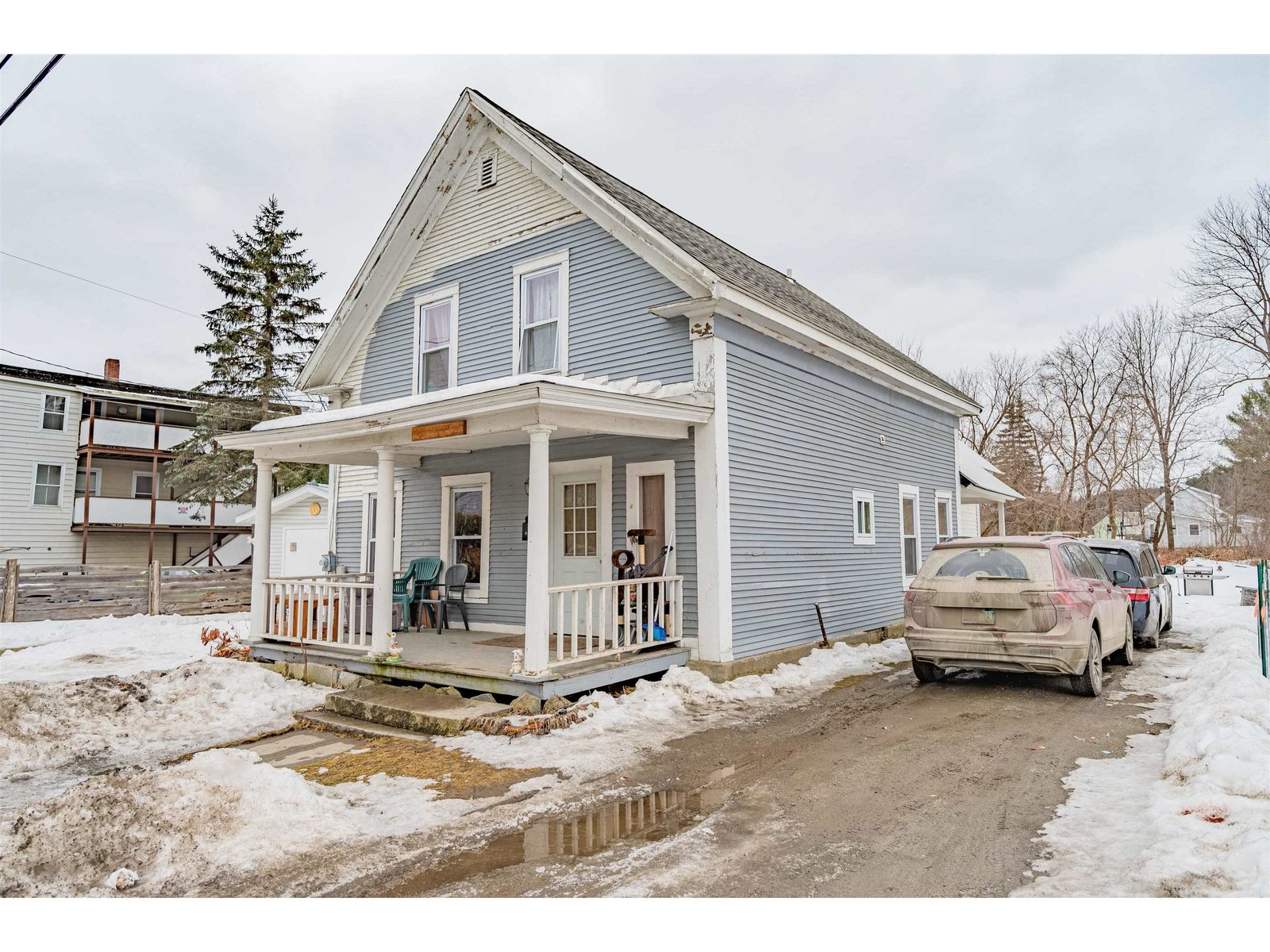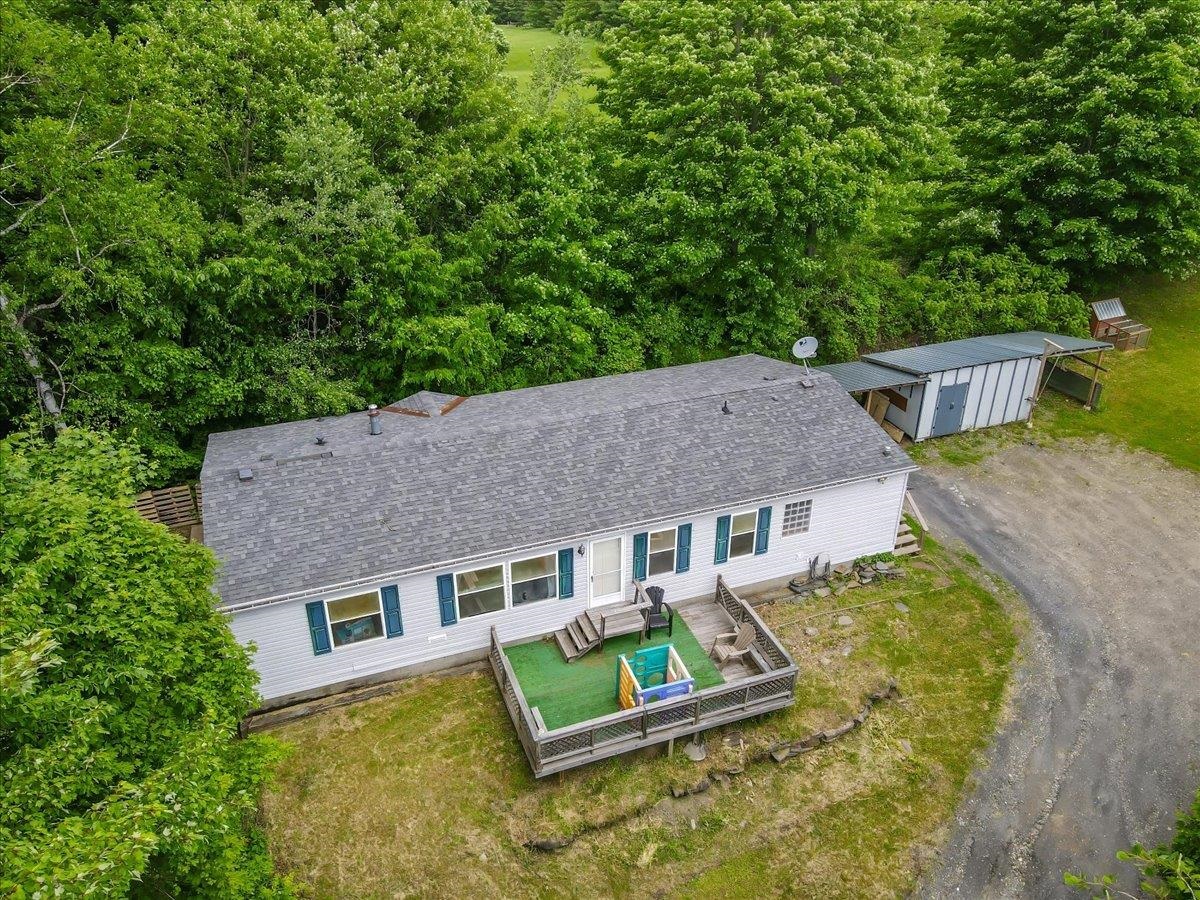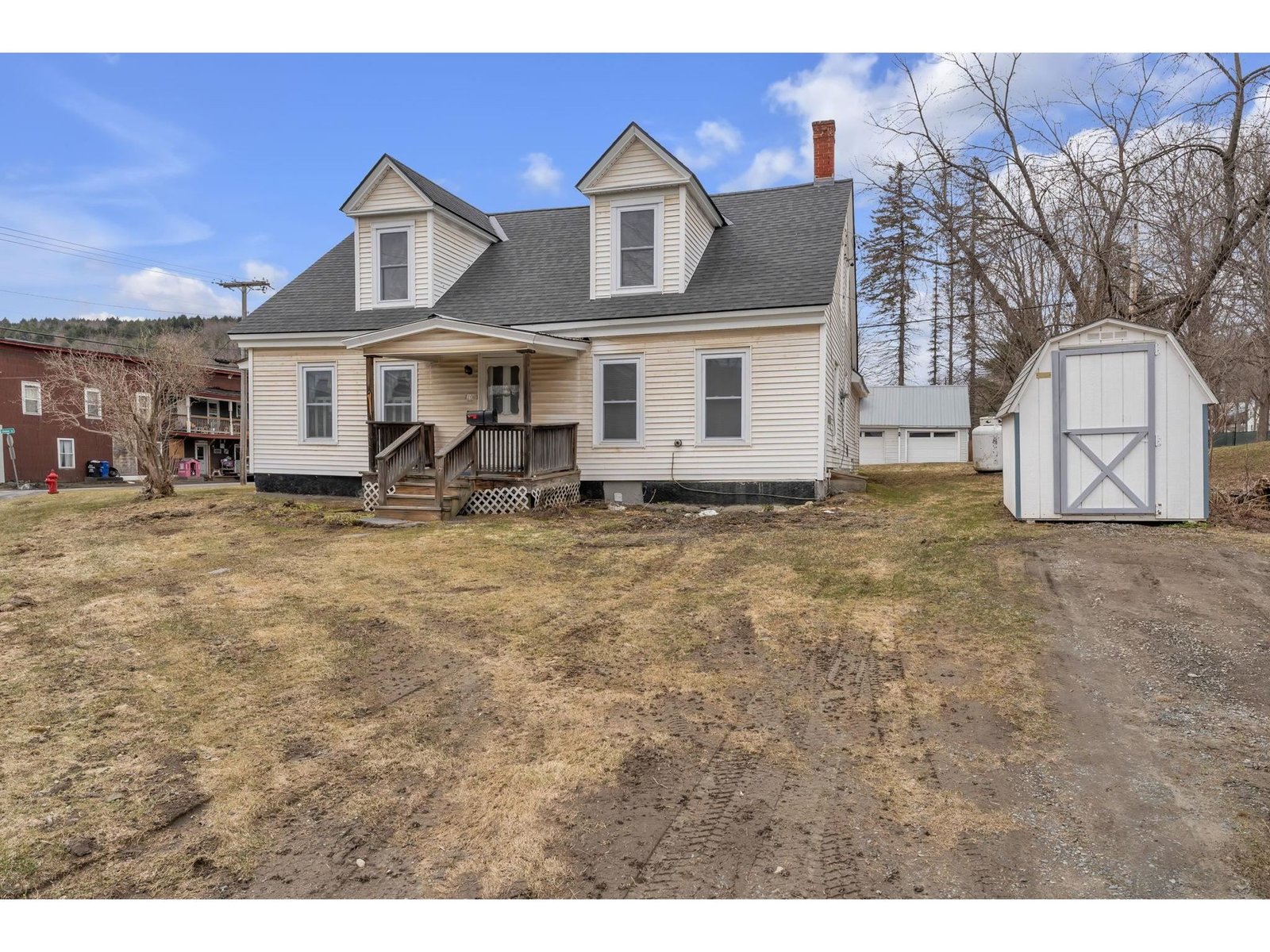Sold Status
$151,500 Sold Price
House Type
2 Beds
2 Baths
1,360 Sqft
Sold By LAER Realty Partners/Londonderry
Similar Properties for Sale
Request a Showing or More Info

Call: 802-863-1500
Mortgage Provider
Mortgage Calculator
$
$ Taxes
$ Principal & Interest
$
This calculation is based on a rough estimate. Every person's situation is different. Be sure to consult with a mortgage advisor on your specific needs.
Washington County
A fine place to both start and end your house-hunting search! Convenient country home with primarily-open acreage. House has had several recent improvements, including the downstairs bath, kitchen floor, roof, windows, siding, 2-car detached garage, range/oven with overhead microwave, and dishwasher. Sunroom has terrific views and provides free, supplimental heat when the sun is shining. Central vacuum. Immediate Occupancy! $1,500 Contribution from Seller towards cosmetic updates with a full price offer. †
Property Location
Property Details
| Sold Price $151,500 | Sold Date May 31st, 2012 | |
|---|---|---|
| List Price $159,900 | Total Rooms 5 | List Date Nov 4th, 2010 |
| MLS# 4032956 | Lot Size 5.450 Acres | Taxes $3,049 |
| Type House | Stories 2 | Road Frontage 765 |
| Bedrooms 2 | Style Contemporary, Ranch | Water Frontage |
| Full Bathrooms 1 | Finished 1,360 Sqft | Construction Existing |
| 3/4 Bathrooms 1 | Above Grade 784 Sqft | Seasonal No |
| Half Bathrooms 0 | Below Grade 576 Sqft | Year Built 1971 |
| 1/4 Bathrooms 0 | Garage Size 2 Car | County Washington |
| Interior Features1st Floor Primary BR, Central Vacuum, DSL, Family Room, Fireplace-Wood, Living/Dining, 1 Fireplace |
|---|
| Equipment & AppliancesCentral Vacuum, Dishwasher, Microwave, Range-Electric, Refrigerator |
| Primary Bedroom 11'x11'5 1st Floor | 2nd Bedroom 11'x9'5 Basement | Living Room 16'x27' 1st Floor |
|---|---|---|
| Kitchen 8'4x11' 1st Floor | Family Room 12'4x27+13x8'10 Basement | Full Bath 1st Floor |
| ConstructionWood Frame |
|---|
| BasementInterior Stairs, Partially Finished, Walk Out |
| Exterior Features |
| Exterior Vinyl | Disability Features 1st Floor Full Bathrm, 1st Floor Bedroom |
|---|---|
| Foundation Concrete | House Color Tan |
| Floors Carpet,Hardwood,Vinyl | Building Certifications |
| Roof Shingle-Asphalt | HERS Index |
| DirectionsFrom the intersection of Water Street and Union Street, travel 2.1 miles up Union Street (turns into Union Brook Road). 4th house on right beyond Colson Road. |
|---|
| Lot DescriptionCountry Setting, Fields, Mountain View, Rural Setting, View |
| Garage & Parking Detached |
| Road Frontage 765 | Water Access |
|---|---|
| Suitable UseLand:Mixed | Water Type |
| Driveway Gravel | Water Body |
| Flood Zone No | Zoning Secondary Ag |
| School District NA | Middle Northfield Middle High School |
|---|---|
| Elementary Northfield Elementary School | High Northfield Middle High School |
| Heat Fuel Electric, Gas-LP/Bottle | Excluded |
|---|---|
| Heating/Cool Baseboard, Space Heater | Negotiable |
| Sewer Concrete, Private, Septic | Parcel Access ROW No |
| Water Drilled Well, Private | ROW for Other Parcel |
| Water Heater Electric, Owned | Financing Conventional |
| Cable Co | Documents Deed, Survey |
| Electric Circuit Breaker(s) | Tax ID 44113911180 |

† The remarks published on this webpage originate from Listed By Lori Holt of BHHS Vermont Realty Group/Montpelier via the NNEREN IDX Program and do not represent the views and opinions of Coldwell Banker Hickok & Boardman. Coldwell Banker Hickok & Boardman Realty cannot be held responsible for possible violations of copyright resulting from the posting of any data from the NNEREN IDX Program.

 Back to Search Results
Back to Search Results








