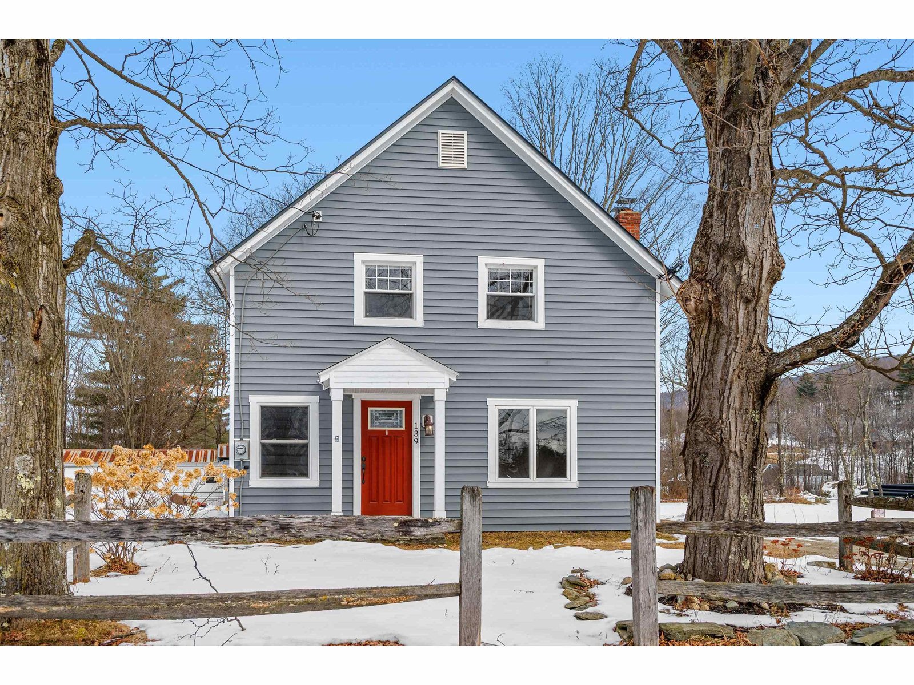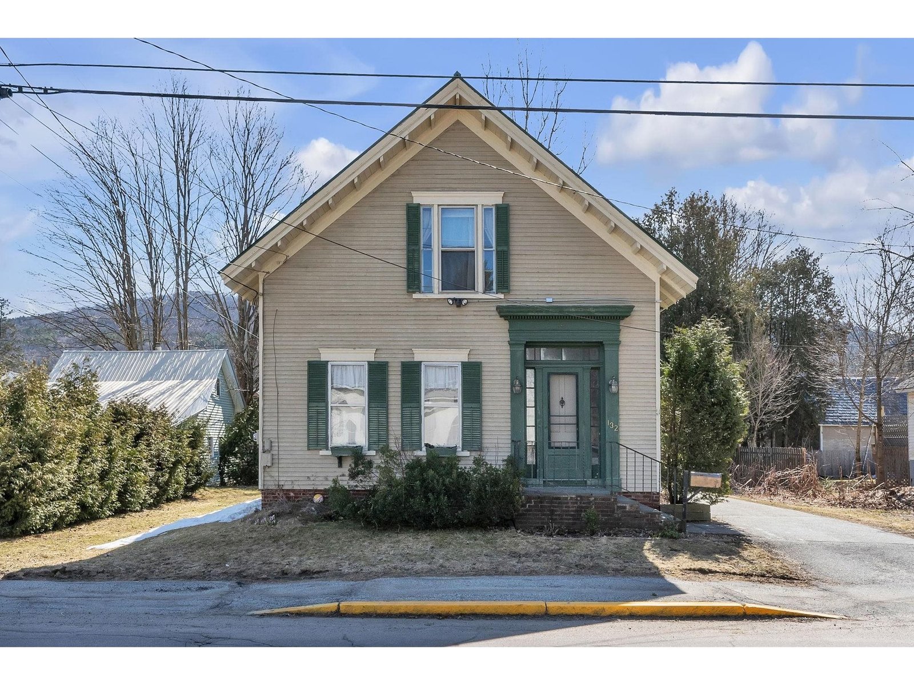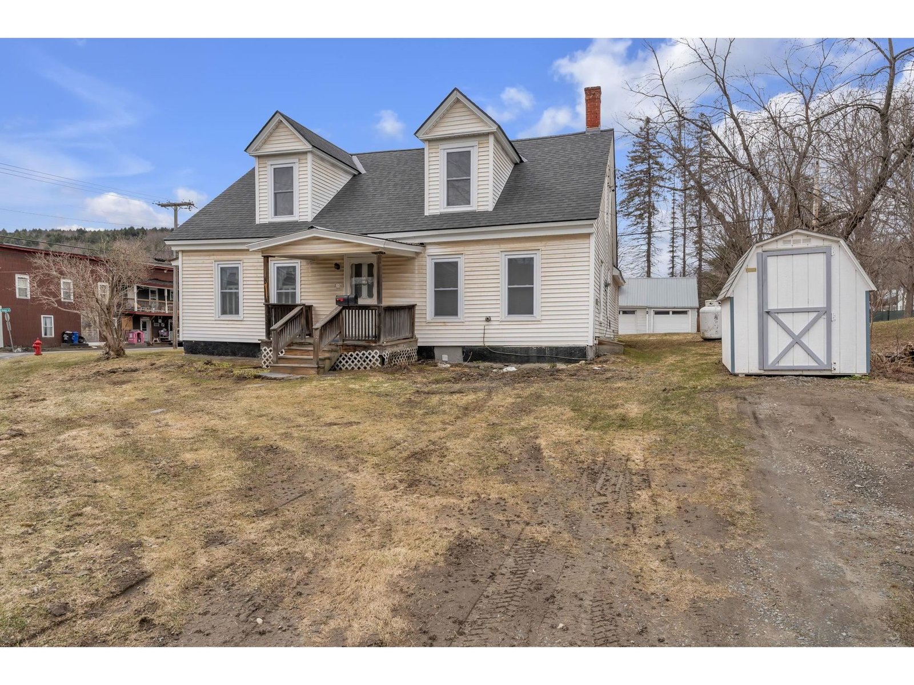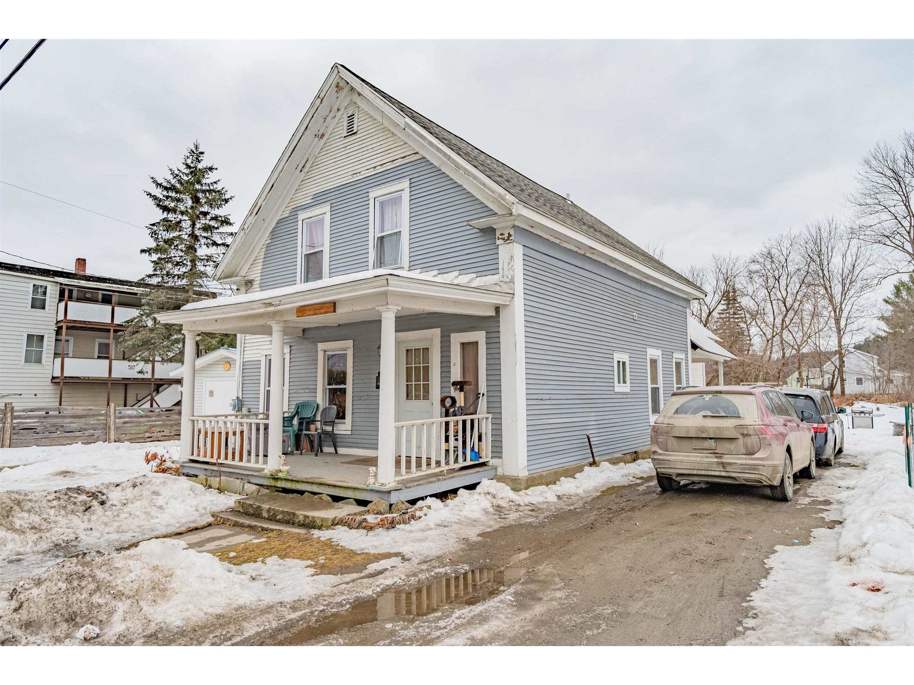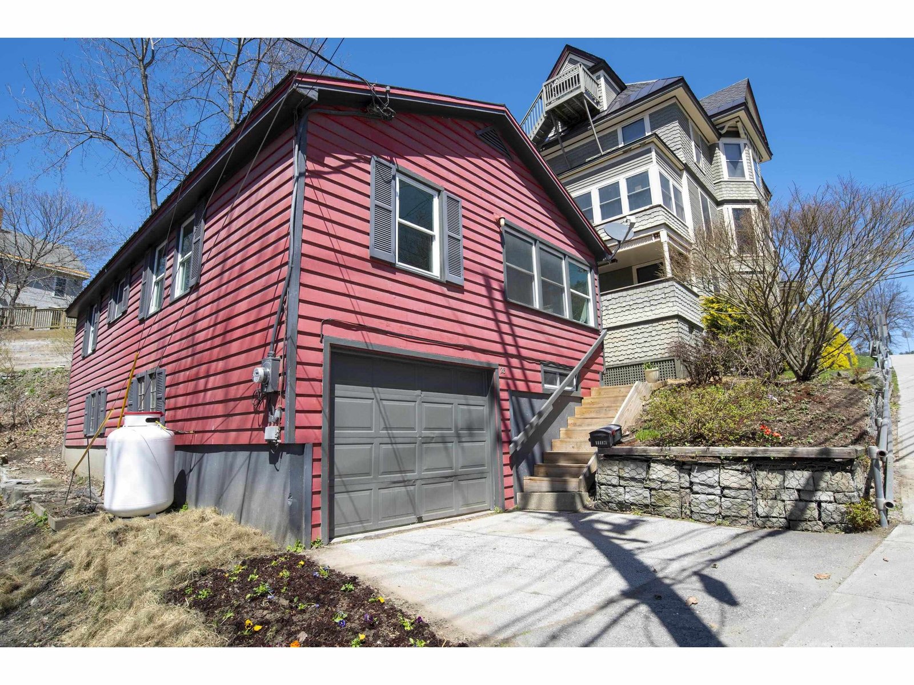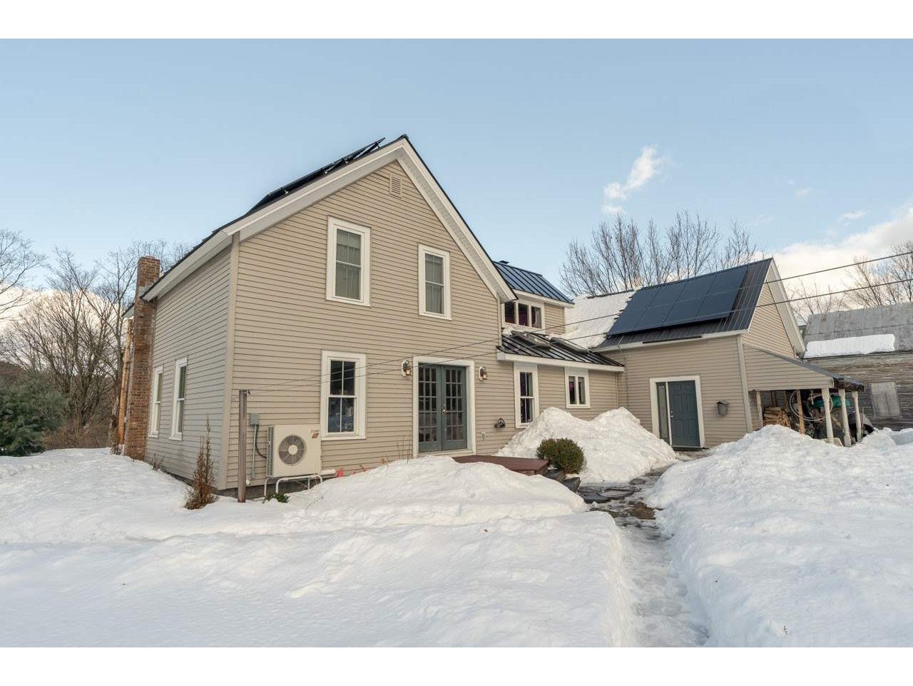Sold Status
$259,000 Sold Price
House Type
4 Beds
2 Baths
2,000 Sqft
Sold By
Similar Properties for Sale
Request a Showing or More Info

Call: 802-863-1500
Mortgage Provider
Mortgage Calculator
$
$ Taxes
$ Principal & Interest
$
This calculation is based on a rough estimate. Every person's situation is different. Be sure to consult with a mortgage advisor on your specific needs.
Washington County
1800s farmhouse has been completely renovated, from foundation to roof. Energy retrofit and addition of solar panels energy conscious appliances, new windows all around. Open concept kitchen, covered porch, back deck and stone patio, mud room, dining room, downstairs office, large living room, three upstairs bedrooms, 2 full bathrooms, always dry basement, a 1.5 car garage with 2nd story barn storage, covered carport, wood storage and garden shed, a non daunting driveway (easy shoveling or minimal plowing), big garden with beautiful and organically managed soil for optimal vegetable and flower growing, fruit trees (pear, plum, apple) and bushes (blueberries, gooseberries, raspberries, currants, elderberries, honeyberries, hazelnuts, and more), and even room for raising chickens. †
Property Location
Property Details
| Sold Price $259,000 | Sold Date Sep 26th, 2019 | |
|---|---|---|
| List Price $279,000 | Total Rooms 7 | List Date Apr 23rd, 2019 |
| MLS# 4746969 | Lot Size 0.500 Acres | Taxes $4,205 |
| Type House | Stories 2 | Road Frontage 100 |
| Bedrooms 4 | Style Garden, Colonial | Water Frontage |
| Full Bathrooms 2 | Finished 2,000 Sqft | Construction No, Existing |
| 3/4 Bathrooms 0 | Above Grade 2,000 Sqft | Seasonal No |
| Half Bathrooms 0 | Below Grade 0 Sqft | Year Built 1850 |
| 1/4 Bathrooms 0 | Garage Size 1 Car | County Washington |
| Interior FeaturesAttic, Cathedral Ceiling, Dining Area, Draperies, Hearth, Kitchen Island, Laundry Hook-ups, Natural Woodwork, Skylight, Storage - Indoor, Vaulted Ceiling, Walk-in Closet, Wood Stove Hook-up, Laundry - 2nd Floor |
|---|
| Equipment & AppliancesWood Cook Stove, Washer, Refrigerator, Range-Gas, Other, Microwave, Freezer, Exhaust Hood, Dryer, Cook Top-Gas, Dishwasher, Whole House Fan, CO Detector, Dehumidifier, Security System, Smoke Detector, Smoke Detector, Programmable Thermostat |
| Kitchen 400, 1st Floor | Dining Room 150, 1st Floor | Living Room 300, 1st Floor |
|---|---|---|
| Primary Bedroom 300, 2nd Floor | Bedroom 225, 2nd Floor | Bedroom 225, 2nd Floor |
| Bedroom 150, 1st Floor |
| ConstructionWood Frame |
|---|
| BasementInterior, Unfinished, Partial, Gravel, Full, Storage Space, Concrete, Climate Controlled, Daylight, Crawl Space |
| Exterior FeaturesBarn, Deck, Other, Patio, Porch, Shed, Window Screens |
| Exterior Vinyl | Disability Features |
|---|---|
| Foundation Below Frostline, Concrete, Granite | House Color Tan/White |
| Floors Slate/Stone, Hardwood | Building Certifications |
| Roof Metal | HERS Index |
| DirectionsHeading South on Rt 12, take left onto Gould Rd. First right onto Cardinal Lane. |
|---|
| Lot DescriptionNo, Mountain View, Trail/Near Trail, Level, Rural Setting, Near Railroad, Near Bus/Shuttle, Neighborhood, Other, Rural, Near Public Transportatn, Near Railroad |
| Garage & Parking Attached, Auto Open, Storage Above, Barn, Direct Entry, Rec Vehicle, Driveway, On-Site, RV Accessible, Visitor, Covered |
| Road Frontage 100 | Water Access |
|---|---|
| Suitable Use | Water Type |
| Driveway Dirt | Water Body |
| Flood Zone No | Zoning Urban Res |
| School District NA | Middle |
|---|---|
| Elementary | High |
| Heat Fuel Electric, Gas-LP/Bottle, Wood, Solar | Excluded security cameras |
|---|---|
| Heating/Cool Central Air, Other, Whole House Fan, Stove, Hot Water, Heat Pump, Electric, Stove | Negotiable Wood Stove, Other |
| Sewer Septic, Concrete, Private, Septic | Parcel Access ROW |
| Water Metered | ROW for Other Parcel |
| Water Heater Electric, Tank, Solar, Owned | Financing |
| Cable Co | Documents Deed, Property Disclosure, Home Energy Rating Cert. |
| Electric 200 Amp | Tax ID 441-139-11885 |

† The remarks published on this webpage originate from Listed By Jason Saphire of www.HomeZu.com via the NNEREN IDX Program and do not represent the views and opinions of Coldwell Banker Hickok & Boardman. Coldwell Banker Hickok & Boardman Realty cannot be held responsible for possible violations of copyright resulting from the posting of any data from the NNEREN IDX Program.

 Back to Search Results
Back to Search Results