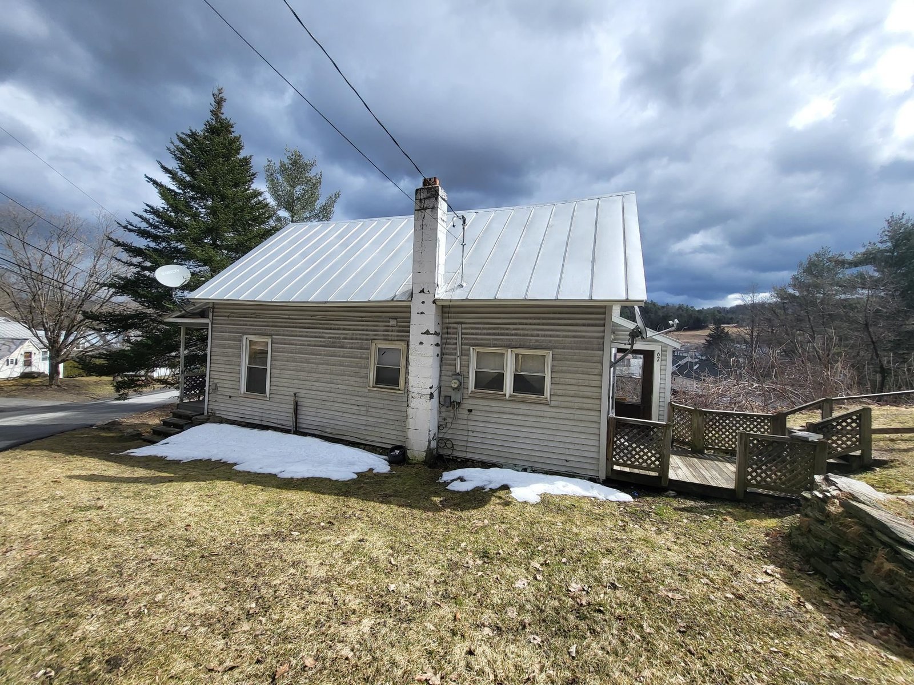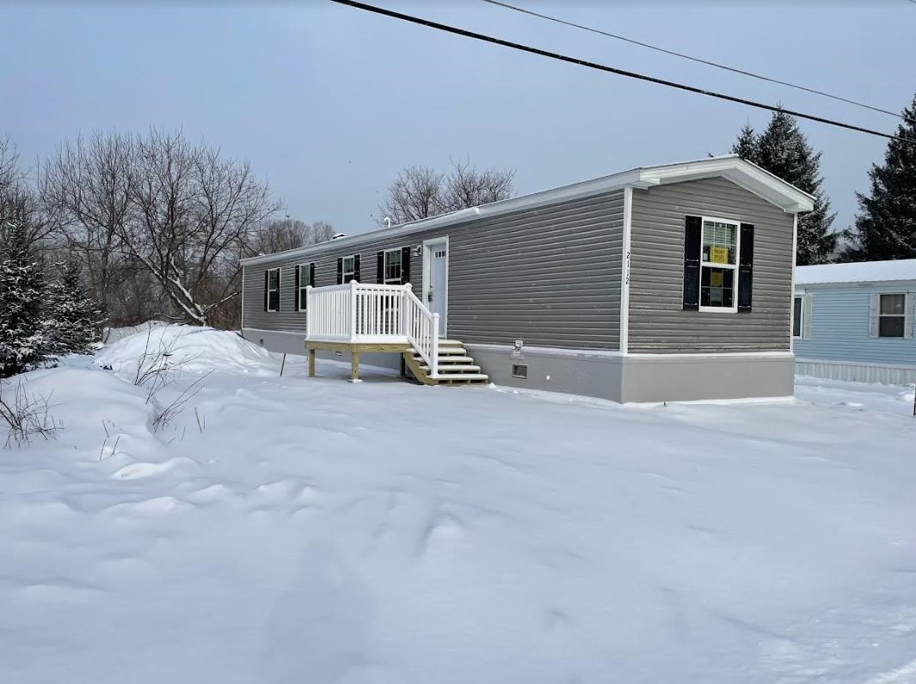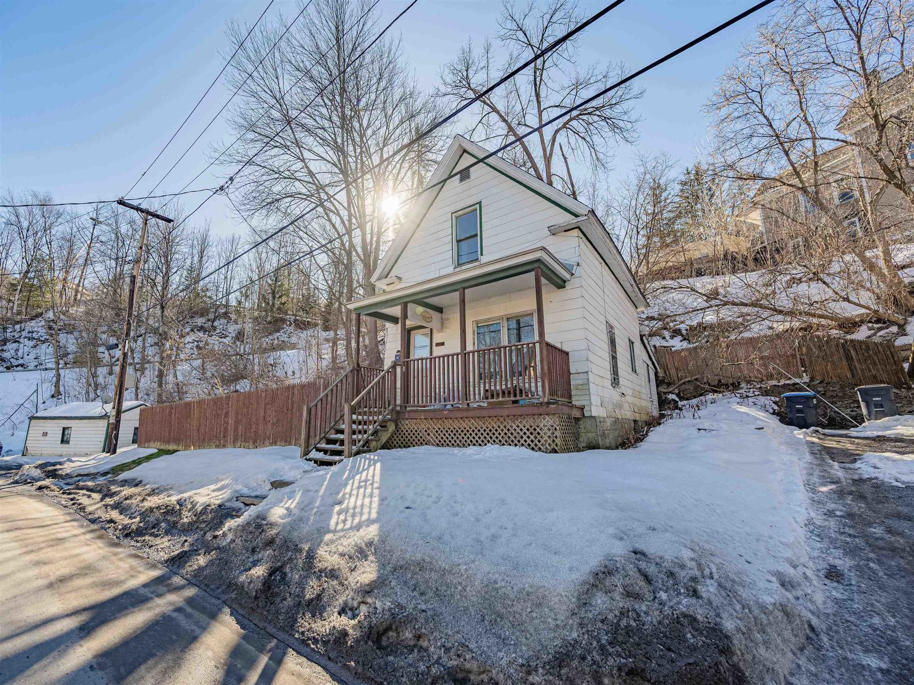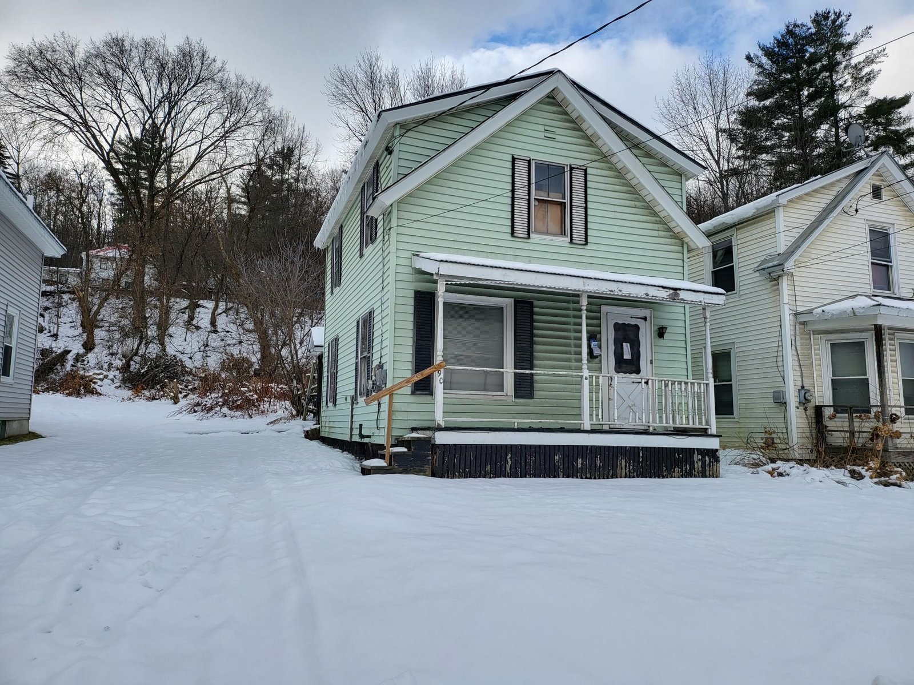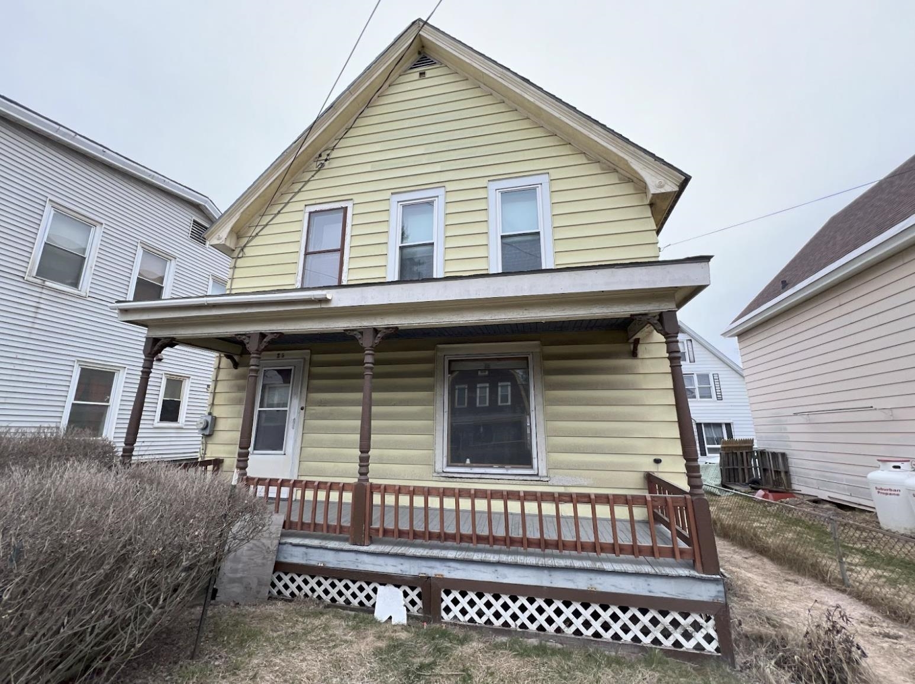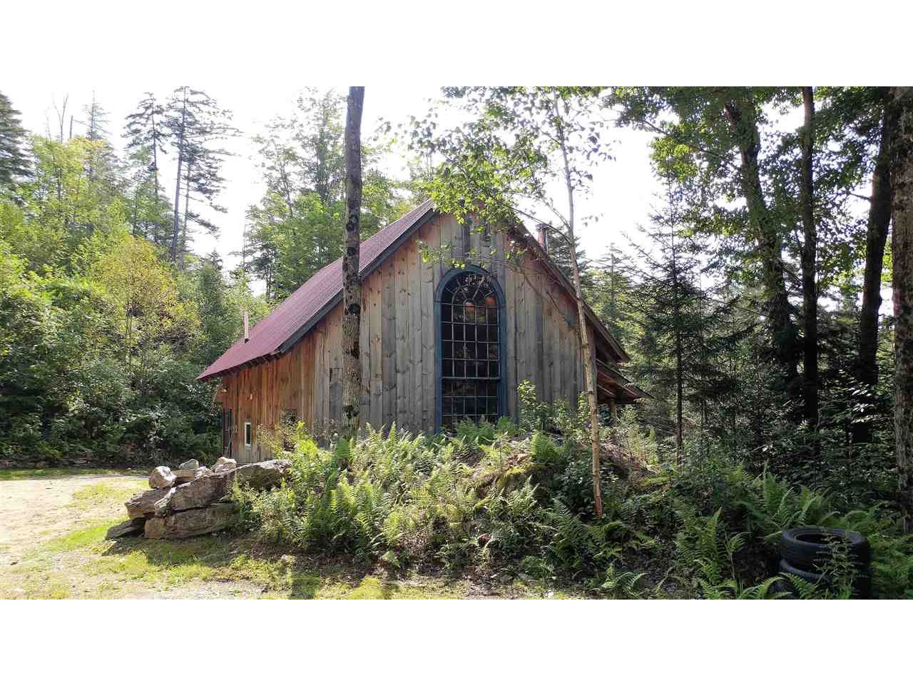Sold Status
$127,000 Sold Price
House Type
1 Beds
1 Baths
961 Sqft
Sold By Coldwell Banker Classic Properties
Similar Properties for Sale
Request a Showing or More Info

Call: 802-863-1500
Mortgage Provider
Mortgage Calculator
$
$ Taxes
$ Principal & Interest
$
This calculation is based on a rough estimate. Every person's situation is different. Be sure to consult with a mortgage advisor on your specific needs.
Washington County
This one of a kind camp/cottage situated upon 2.1 acres and nestled among the trees allows comfortable living and complete privacy. Offering a spacious kitchen with breakfast counter, a dining area, living room, second floor balcony and second floor bedroom makes this cottage perfect for a cozy getaway or for year round living to enjoy all seasons. The water supply is a drilled well, a washer and dryer hook up and a 1000 gallon tank septic system was installed in 2002. Convenient to downtown Northfield, Norwich University and to I-89 exit 5 for an easy commute and to many amenities including shopping, professional services, skiing. golfing, hiking and more! †
Property Location
Property Details
| Sold Price $127,000 | Sold Date Nov 6th, 2017 | |
|---|---|---|
| List Price $127,000 | Total Rooms 4 | List Date Aug 29th, 2017 |
| MLS# 4656123 | Lot Size 2.100 Acres | Taxes $0 |
| Type House | Stories 1 1/2 | Road Frontage 275 |
| Bedrooms 1 | Style Cottage/Camp | Water Frontage |
| Full Bathrooms 0 | Finished 961 Sqft | Construction No, Existing |
| 3/4 Bathrooms 1 | Above Grade 961 Sqft | Seasonal No |
| Half Bathrooms 0 | Below Grade 0 Sqft | Year Built 2003 |
| 1/4 Bathrooms 0 | Garage Size Car | County Washington |
| Interior Features |
|---|
| Equipment & Appliances, , Wood Stove |
| Kitchen 12'2" x 8' 6", 1st Floor | Dining Room 10'6" x 12", 1st Floor | Living Room 20' x 12'2", 1st Floor |
|---|---|---|
| Loft 12'4" x 5' 3", 2nd Floor | Bedroom 20' x 5'3", 2nd Floor |
| ConstructionWood Frame |
|---|
| Basement |
| Exterior Features |
| Exterior Wood Siding | Disability Features |
|---|---|
| Foundation Slab - Concrete | House Color |
| Floors | Building Certifications |
| Roof Metal | HERS Index |
| DirectionsRoute 12A from Northfield, follow south, immediately after the train bridge, turn right onto Stony Brook Road. Follow to 2406, on right side of the road. Turn in the drive way, you MUST turn RIGHT at the fork and the camp/cottage is at the top of the the driveway. |
|---|
| Lot Description, Country Setting, Wooded, Sloping, Sloping, Wooded |
| Garage & Parking , |
| Road Frontage 275 | Water Access |
|---|---|
| Suitable Use | Water Type |
| Driveway Gravel | Water Body |
| Flood Zone Unknown | Zoning RR |
| School District NA | Middle |
|---|---|
| Elementary | High |
| Heat Fuel Wood, Gas-LP/Bottle | Excluded |
|---|---|
| Heating/Cool Other, Wall Furnace | Negotiable |
| Sewer Private | Parcel Access ROW No |
| Water Drilled Well | ROW for Other Parcel |
| Water Heater Gas-Lp/Bottle | Financing |
| Cable Co | Documents |
| Electric 150 Amp, Circuit Breaker(s) | Tax ID 441-139-10917 |

† The remarks published on this webpage originate from Listed By Karen Hamblin of via the NNEREN IDX Program and do not represent the views and opinions of Coldwell Banker Hickok & Boardman. Coldwell Banker Hickok & Boardman Realty cannot be held responsible for possible violations of copyright resulting from the posting of any data from the NNEREN IDX Program.

 Back to Search Results
Back to Search Results