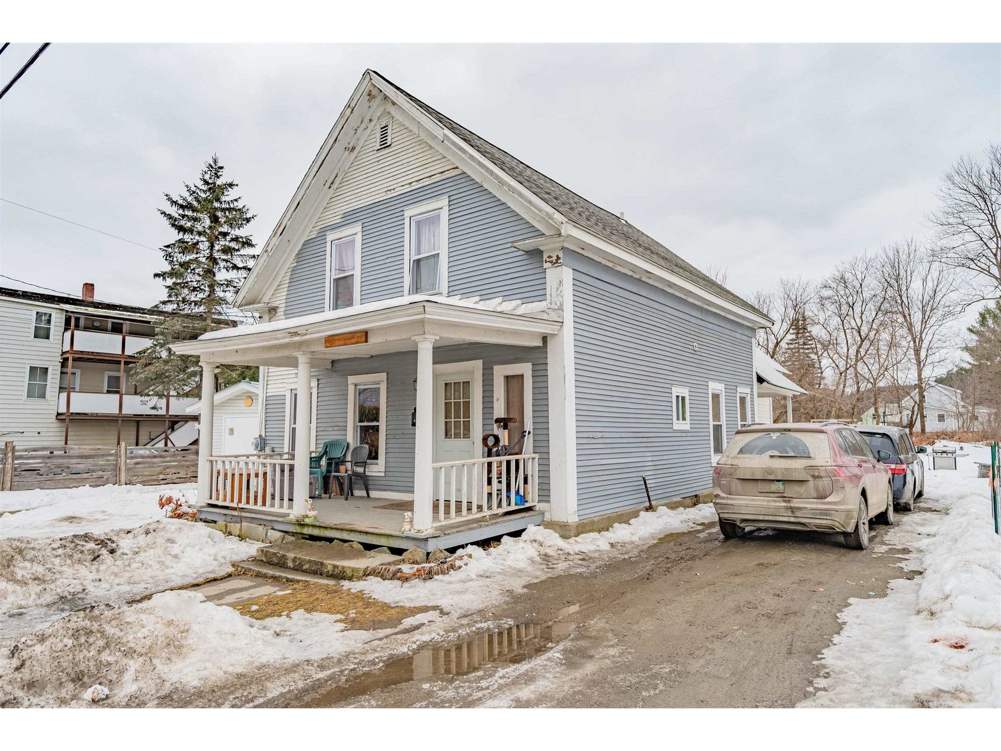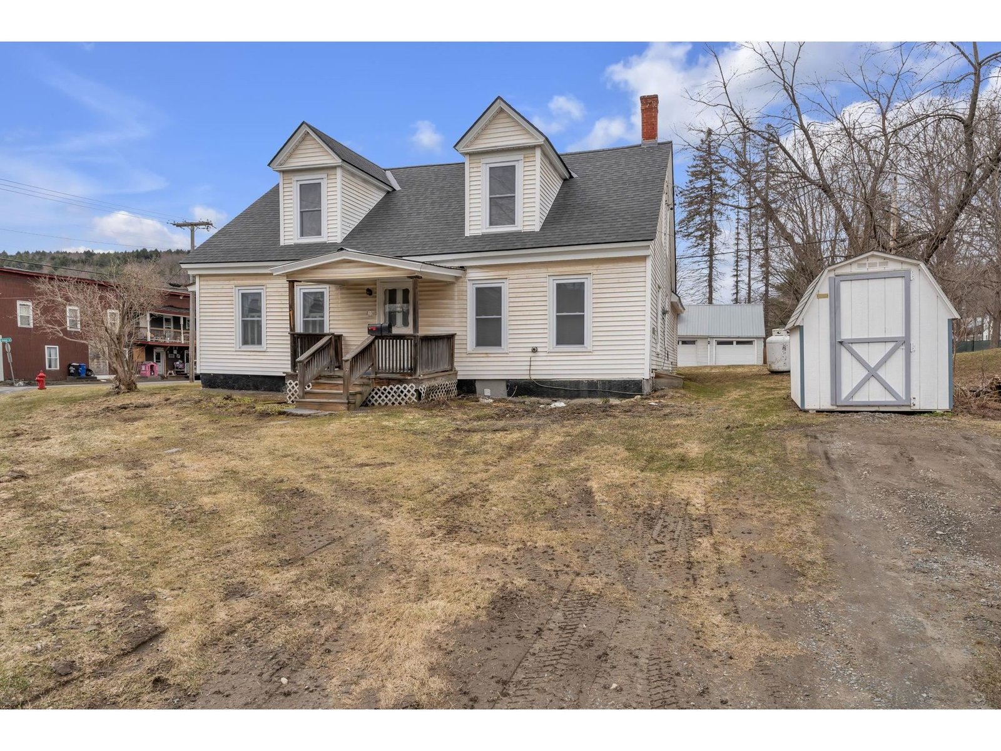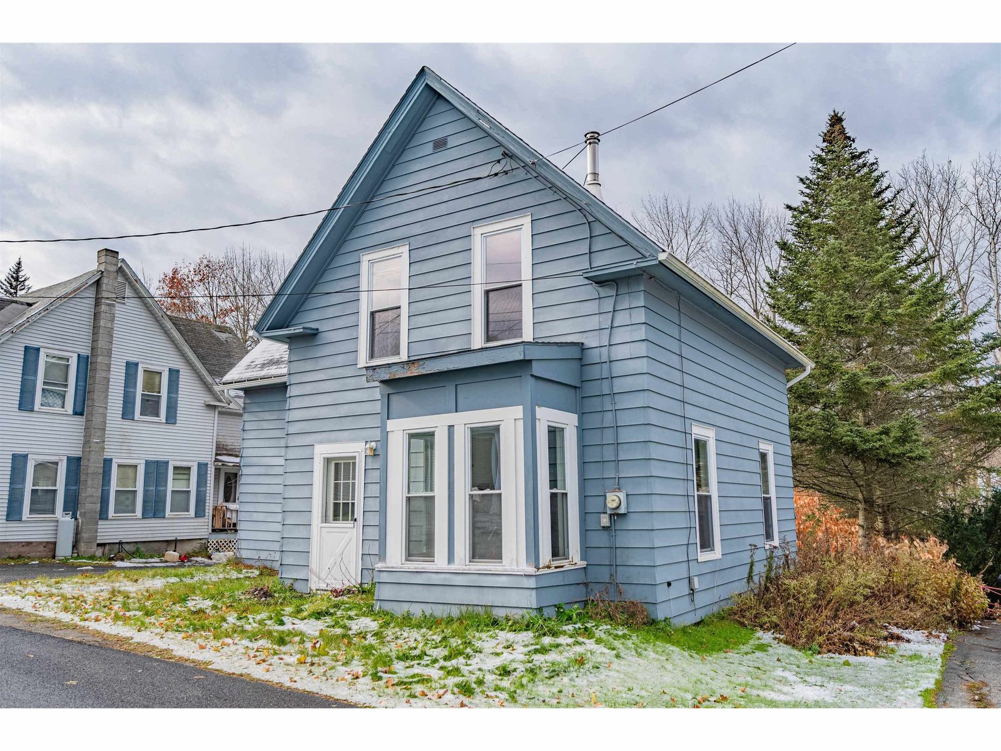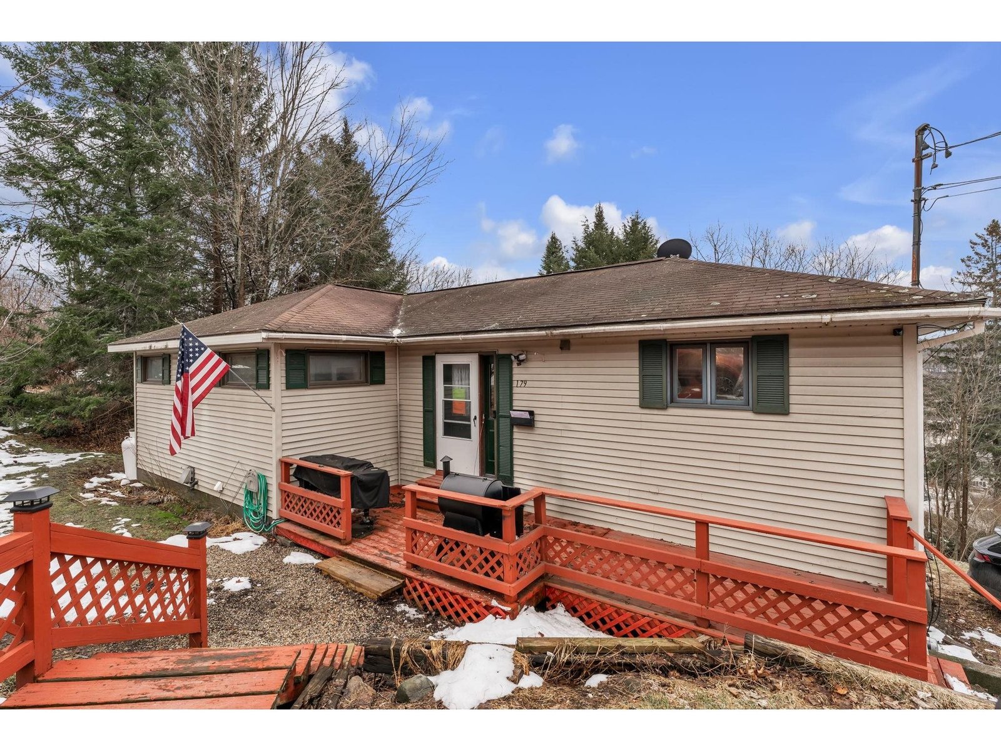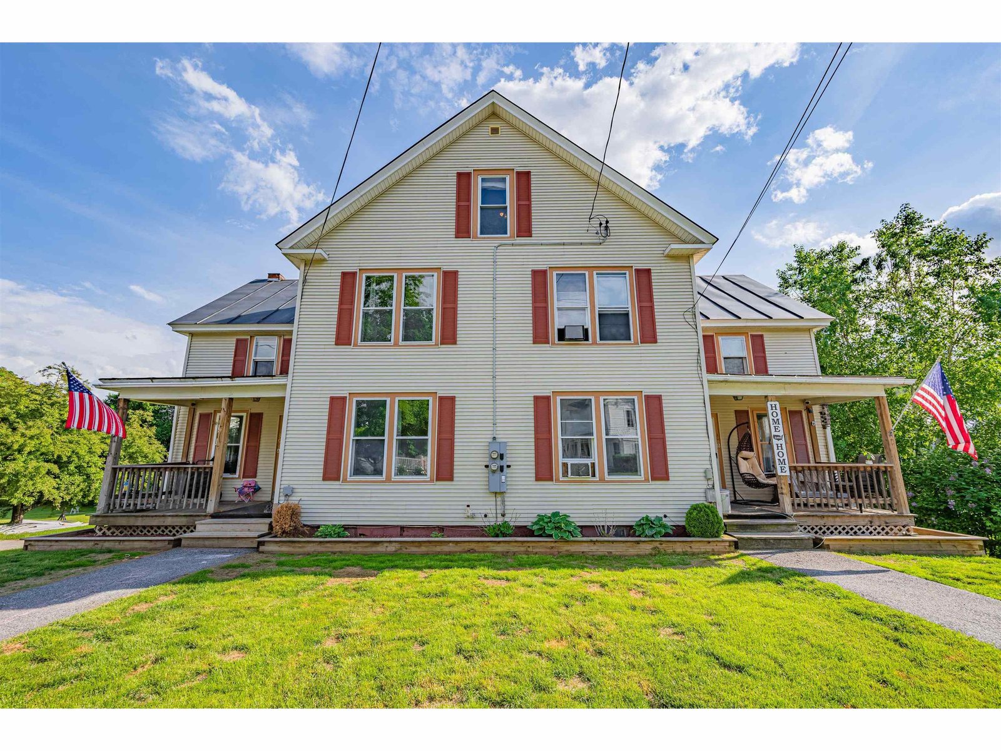Sold Status
$302,000 Sold Price
House Type
5 Beds
4 Baths
3,108 Sqft
Sold By Four Seasons Sotheby's Int'l Realty
Similar Properties for Sale
Request a Showing or More Info

Call: 802-863-1500
Mortgage Provider
Mortgage Calculator
$
$ Taxes
$ Principal & Interest
$
This calculation is based on a rough estimate. Every person's situation is different. Be sure to consult with a mortgage advisor on your specific needs.
Washington County
This side by side duplex located in a desirable neighborhood is a great option for someone looking to live in one side and rent out the other. Does that sound like something you’ve been searching for? One side has new composite floors, large updated windows, new sheet rock, updated fixtures, newer appliances, a three season sunroom, back deck and even a primary bedroom complete with an en suite bathroom and walk-in closet. Not your average duplex eh? The other unit has two bedrooms, has undergone many similar updates, and has had the same tenants renting out the space for two years for $1,150 per month. With a standing seam roof and vinyl siding, the exterior is in great shape and will need little maintenance in the coming years. The large back driveway has plenty of parking and opens up to a level and mostly fenced back yard perfect for gardening, entertaining or however you best see fit. With interest rates on the rise, this is a great option to keep your monthly costs low with the income from the rented unit. Stop by the open house Saturday 6/18 10am-12pm. 48-hour notice required to show. †
Property Location
Property Details
| Sold Price $302,000 | Sold Date Aug 19th, 2022 | |
|---|---|---|
| List Price $289,000 | Total Rooms 11 | List Date Jun 13th, 2022 |
| MLS# 4915184 | Lot Size 0.430 Acres | Taxes $5,324 |
| Type House | Stories 2 1/2 | Road Frontage 100 |
| Bedrooms 5 | Style Duplex | Water Frontage |
| Full Bathrooms 0 | Finished 3,108 Sqft | Construction No, Existing |
| 3/4 Bathrooms 3 | Above Grade 3,108 Sqft | Seasonal No |
| Half Bathrooms 0 | Below Grade 0 Sqft | Year Built 1920 |
| 1/4 Bathrooms 1 | Garage Size Car | County Washington |
| Interior FeaturesNatural Light, Natural Woodwork |
|---|
| Equipment & Appliances |
| ConstructionWood Frame |
|---|
| BasementWalkout, Unfinished, Daylight, Interior Access |
| Exterior FeaturesDeck, Fence - Partial, Garden Space, Porch, Porch - Covered, Porch - Enclosed |
| Exterior Vinyl Siding | Disability Features |
|---|---|
| Foundation Granite, Granite | House Color Cream |
| Floors Other, Other, Wood | Building Certifications |
| Roof Standing Seam | HERS Index |
| DirectionsFrom N Main Street/Route 12, turn on to vine street. House will be on the lefthand side towards the end of the street. Sign on property |
|---|
| Lot Description, City Lot, Level, Level, Open, Sidewalks, Street Lights, Near Bus/Shuttle, Near Shopping, Neighborhood, Near Public Transportatn |
| Garage & Parking , , Rec Vehicle, Driveway, 6+ Parking Spaces, Paved, RV Accessible |
| Road Frontage 100 | Water Access |
|---|---|
| Suitable Use | Water Type |
| Driveway Paved | Water Body |
| Flood Zone No | Zoning High Density Residential |
| School District Northfield School District | Middle Northfield Middle High School |
|---|---|
| Elementary Northfield Elementary School | High Northfield High School |
| Heat Fuel Oil | Excluded |
|---|---|
| Heating/Cool None, Hot Water | Negotiable |
| Sewer Public | Parcel Access ROW |
| Water Public | ROW for Other Parcel |
| Water Heater Owned | Financing |
| Cable Co | Documents |
| Electric Circuit Breaker(s) | Tax ID 441-139-11586 |

† The remarks published on this webpage originate from Listed By Hannah Dawson of Green Light Real Estate via the NNEREN IDX Program and do not represent the views and opinions of Coldwell Banker Hickok & Boardman. Coldwell Banker Hickok & Boardman Realty cannot be held responsible for possible violations of copyright resulting from the posting of any data from the NNEREN IDX Program.

 Back to Search Results
Back to Search Results
